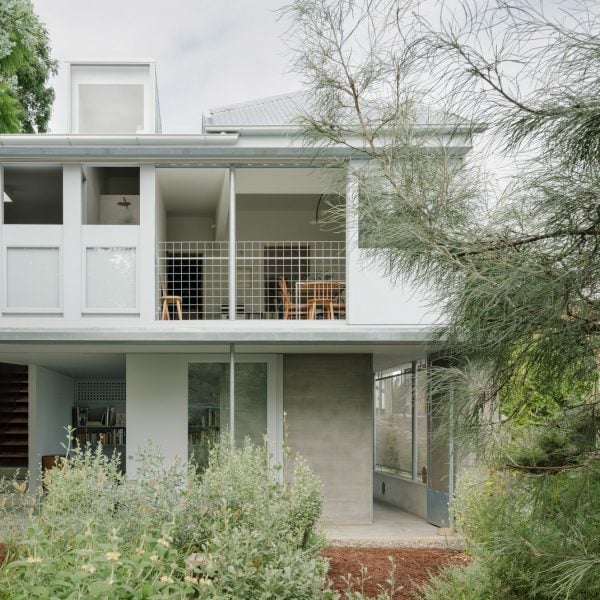The founders of Australian studio Zuzana & Nicholas have used a “robust palette” of stone, concrete and steel to transform a former workers’ cottage in Brisbane into their own studio and house.
Located in the Red Hill neighbourhood, the cottage was originally designed in the Queenslander style that defines much of Brisbane’s suburbs – a type of timber-framed house elevated above an open undercroft and fronted by a veranda.
Architects Zuzana Kovar and Nicholas Skepper, the founders of Zuzana & Nicholas, looked to restore and update the cottage’s original character after alterations over the past century had seen its undercroft filled in and the majority of its original structure replaced.
The project was conceptualised as a ‘shop-house’ and sought to resolve the combination of private domestic spaces with public studio space within the one building envelope,” the studio told Dezeen.
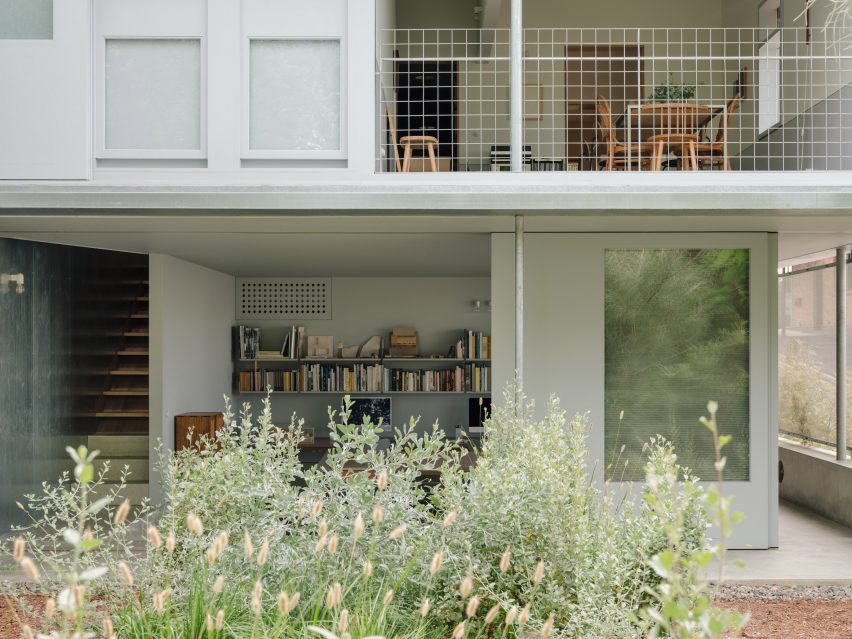
Maintaining the division between the undercroft and the home, the concrete lower level now houses the studio, while the timber-framed spaces above contain two bedrooms and the living, dining and kitchen areas.
The materiality of each of these areas reflects its use, with hardwood panelling in the living areas referencing the original structure, and a more utilitarian palette of exposed concrete and metal for the studio.
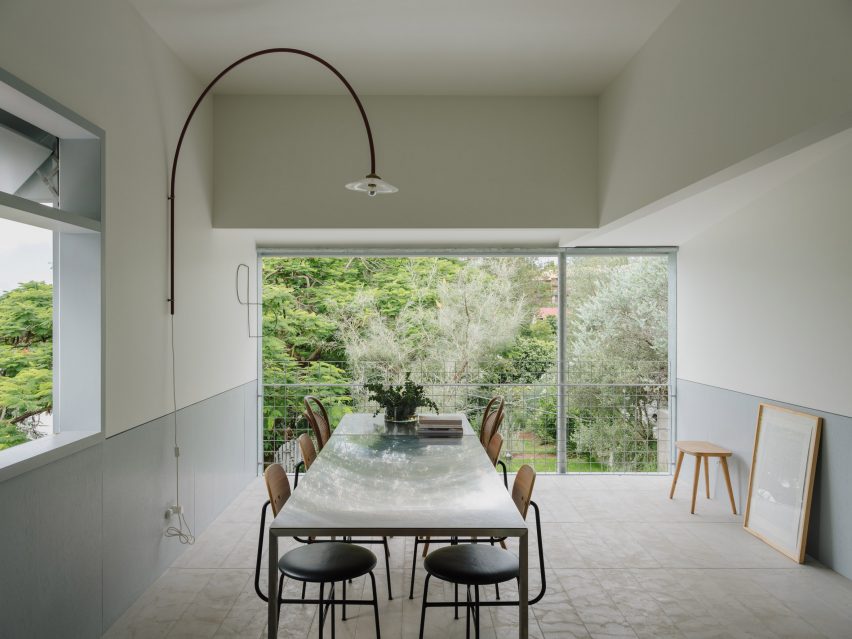
“The bedrooms, living room and kitchen have been remade with expressed timber framing in a native Australian hardwood, referencing the construction of the existing house but with a new material character that provides a texture and intimacy to the private spaces,” said Zuzana & Nicholas.
The rooms at the back of the house, along with the architecture studio, have been made in a more restrained and robust palette of stone, concrete, rendered block and galvanised steel that feels appropriate for the semi-public and semi-external quality of these spaces,” it added.
In the studio, a concrete step and full-height sliding glass door allow access into the rear garden, alongside a book-lined staircase with steel panels to reflect natural light.
“When the studio sliding doors retract, the remaining enclosure is formed by raw concrete and masonry, giving the sense of a cool grotto on the edge of the garden, providing respite from the hot, humid climate,” said the studio.
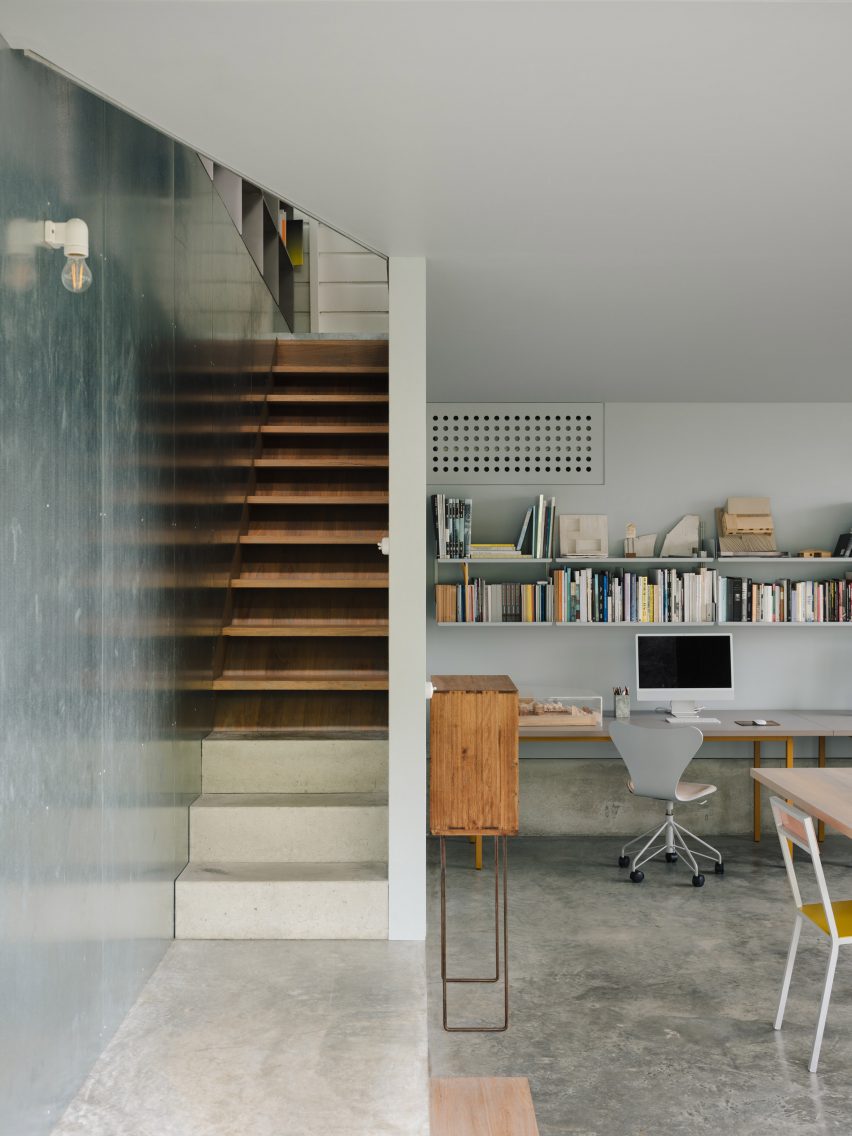
On the upper level, a sliding wall at the rear of the home opens up a covered dining area overlooking the garden from a balcony of galvanised steel mesh.
Once closed, this sliding wall blends in with the white-painted wooden cladding on the exterior of the home’s upper storey.
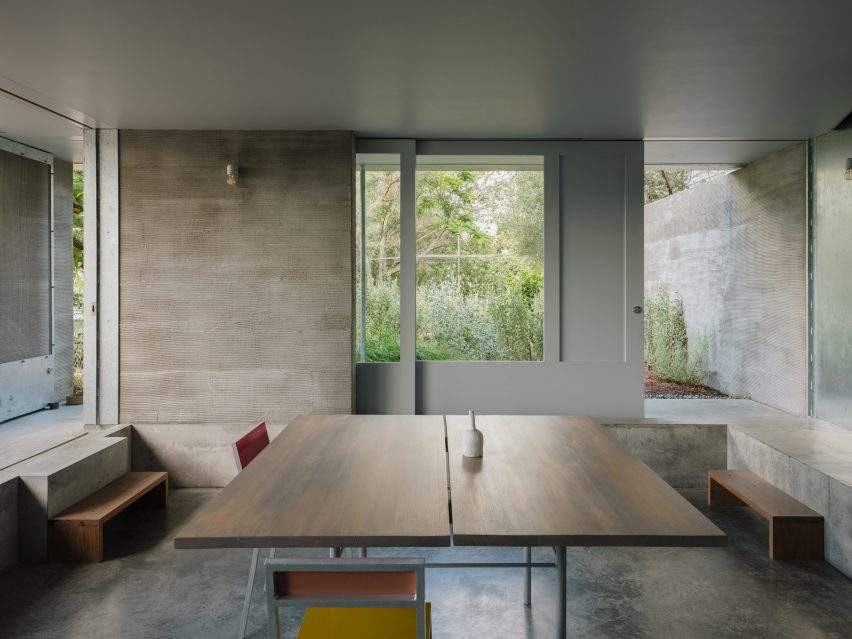
Thanks to its position on a corner plot, the studio and house have separate entrances and addresses. The home is accessed via the front of the building and the studio is entered from the side street.
Other recent projects that have involved updates to traditional Brisbane cottages include an extension by John Ellway incorporating a series of small gardens and a raw timber and concrete extension by Nielsen Jenkins.
The photography is by Clinton Weaver.
Project credits:
Architect: Zuzana & Nicholas
Project team: Zuzana Kovar and Nicholas Skepper
Builder: Thirdson Constructions
Landscape design: Zuzana & Nicholas
Structural engineer: NGS Engineers

