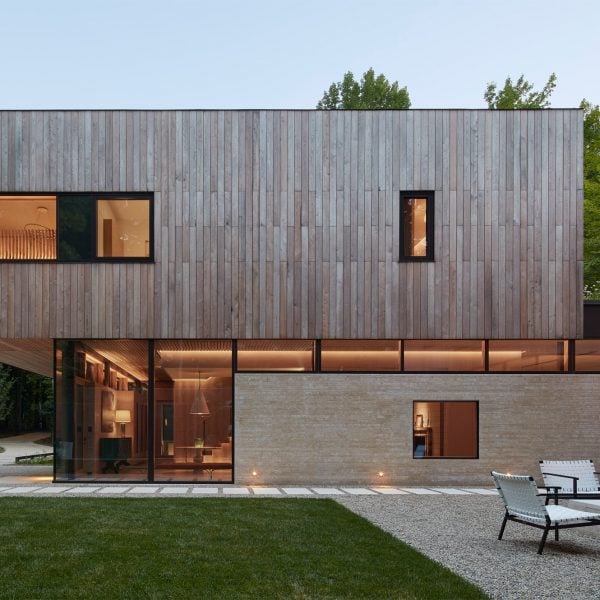Chicago-based studio Wheeler Kearns Architects has created a wood-wrapped lake house with three separate structures whose design was informed “by the natural beauty and tranquillity” of Lake Michigan.
Completed in August 2022, the Meadow Lane Retreat is a multi-structure house on a wooded site in Michigan.
By using natural materials and optimising the home’s orientation and layout, we aimed to harmonise the architecture with its environment, creating a space that is both restorative and timeless, ” Wheeler Kearns Architects principal Jon Heinert told Dezeen.
The house is separated into three blocks – the main house and entertainment block that measure 8927 square (830 square metres) and a detached garage building – that maximise privacy, views of the lake and natural light.
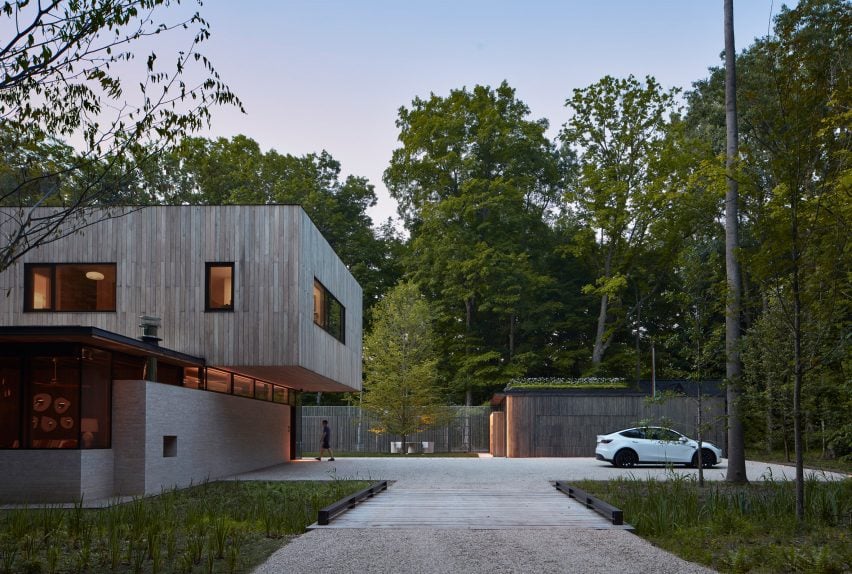
The two spaces are set perpendicular to the lake.
The main house – which includes the kitchen and dining room as well as two lounge spaces on the ground floor and the large primary suite above – is located on the southwestern side of the property and screens the guest house from view upon entry.
The entertainment space includes a den, recreation room, and gym and doubles as a guest house with four private suites that are entirely separate from the shared areas of the home.
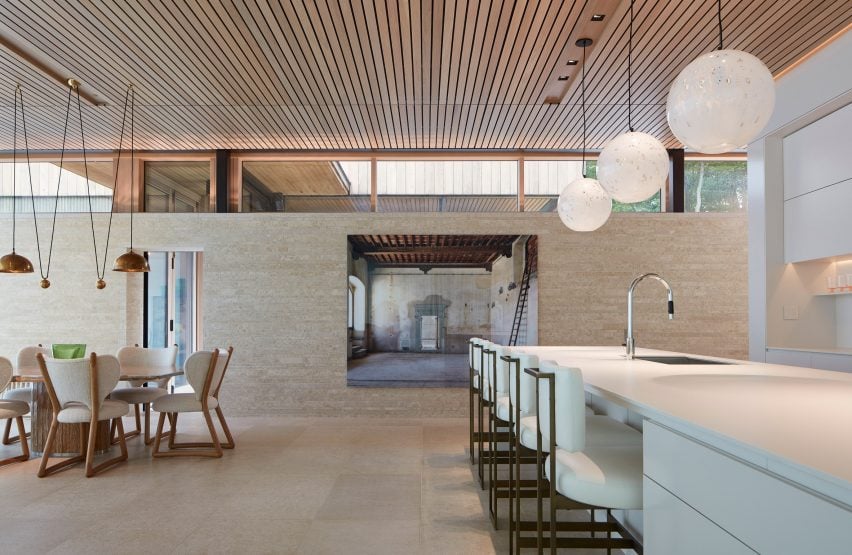
In addition to forming a garden courtyard on the northeast side of the property, the blocks are sited to restore a natural stormwater ravine on the 2.55-acre property in Lakeside, Michigan.
Integrated into a bridged driveway, the ravine captures stormwater from neighbouring properties and redirects into the base of a lakefront bluff.
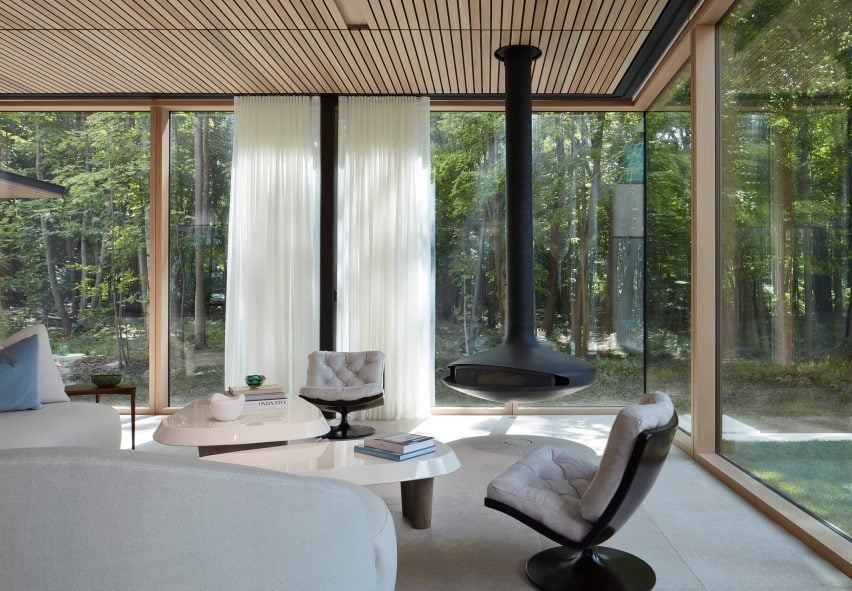
Excess rainwater is absorbed into permeable aggregate paving and planted roofs that serve as a pollinator source for bees.
“Natural native materials define the architectural palette, fostering a timeless connection with nature,” the team said, noting the durable species.
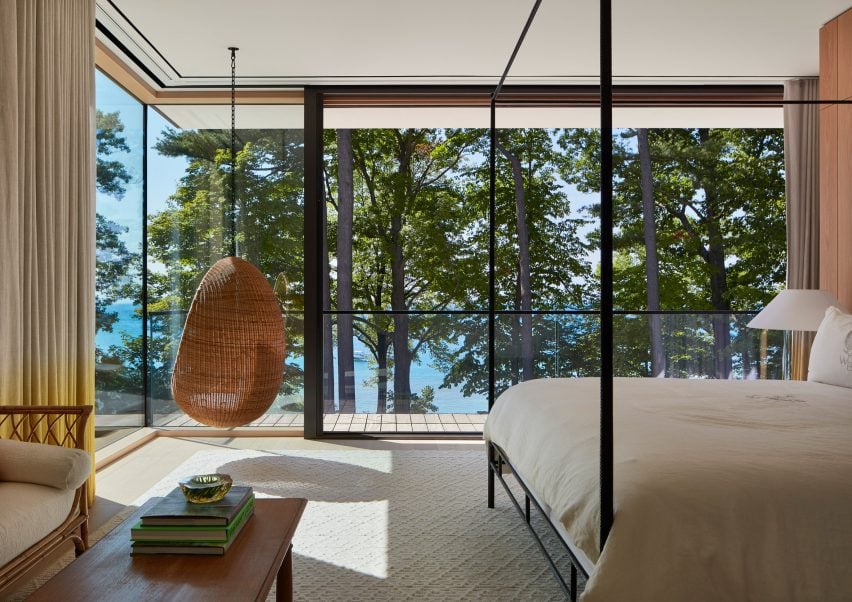
Selected to echo the surrounding woodlands, the ground floor is wrapped in Accoya tongue-and-groove siding stained dark and milled into narrow vertical slats to serve as a textured reference to tree trucks.
In contrast, the second floor is clad in short, interlocking domestic black locust boards that weather with a silver finish.
“At the entry, the cantilevered black locust upper level reveals a slatted white oak ceiling that extends into the living spaces,” the team said.
The whole house is set on a stereotomic limestone wall base that connects the interiors to the pool terrace through floor-to-ceiling glass openings with mitred glass corners that extend views outward in multiple directions.
“The focal point of Meadow Lane’s design is its deep connection to nature, achieved through the home’s staggered configuration, natural materials, and expansive floor-to-ceiling glass openings,” the team said.
“These elements create a seamless flow between indoor and outdoor spaces, allowing sunlight to flood each room and enhancing harmony with the ever-changing surrounding vista.”
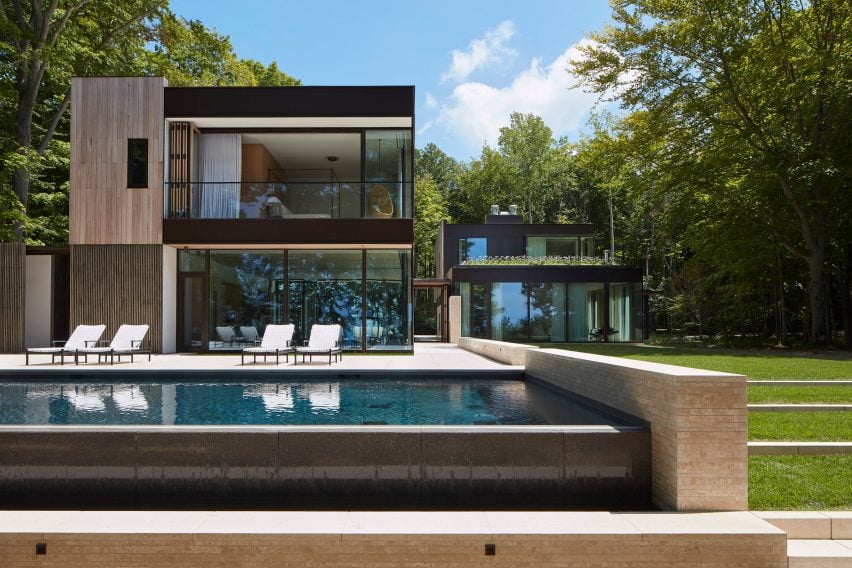
Recently, Wheeler Kearns has completed a multipurpose greenhouse with internal wood-clad living rooms for an organic farm in southwestern Michigan, an art-filled penthouse with a library wall in Chicago and a lake house with a cluster of wood-clad buildings with zig-zagging gables, also on Lake Michigan.
The photography is by Steve Hall.
Project credits:
Architect: Wheeler Kearns Architects; Jon Heinert, Emily Ray, Laura Cochran
General Contractor: Bulley & Andrews
Structural Engineer: Enspect Engineering
Landscape Architect: Hoerr Schaudt
MEP Engineer: Building Engineering Systems
Lighting Design: Lux Populi

