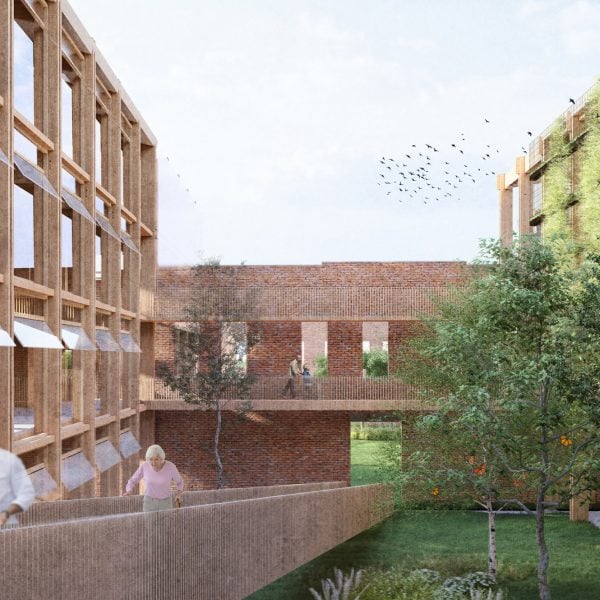Dezeen School Shows: a communal living space that adjusts to the climate of Madrid, Spain, is included in this school show by students at Washington University St Louis.
Also included in the show is a project on ecological and agriculture sites in Mexico City, as well as a housing proposal promising to withstand hurricanes in Puerto Rico.
Institution: Washington University in St Louis
School: Sam Fox School of Design and Visual Arts
Courses: Master of Architecture, Master of Landscape Architecture and Master of Urban Design
Tutors: Chairs Mónica Rivera, Derek Hoeferlin, Linda Samuels and Director Aki Ishida
School statement:
“Architects, landscape architects and urban designers are key creative thinkers in decoding and tackling some of the most critical challenges of our age.
“From the impacts of climate change on communities around the world to the need for new housing models to accommodate a changing population, to the rise of artificial intelligence, students in the Graduate School of Architecture and Urban Design are exposed to design challenges from micro to macro scales across a wide variety of cultures, climates and contexts.
Our faculty of leading scholars, notable practitioners, global guests and expert educators take our responsibilities as social and spatial stewards seriously – for both human and non-human inhabitants – locally in our home of St Louis, USA, and globally as citizens of the design world.
“Our graduate programs in architecture, landscape architecture and urban design emphasise strategic design thinking, careful craft and thoughtful integration of technology as well as independent and critical positions on social and environmental justice.
“The eight-to-one student-to-faculty ratio encourages a culture of meaningful conversations around the design disciplines and professional opportunities.
“Students in Washington University’s Sam Fox School also have the opportunity to expand their practice by pairing any two programs between architecture, landscape architecture and urban design.
Master of Architecture students can also pursue a joint master’s degree in business administration, computer science and engineering, construction management, social work or public health.
“Our NAAB-accredited Master of Architecture program, LAAB-accredited Master of Landscape Architecture program and Master of Urban Design program are all STEM-designated.”
Symbiotic Balance: Active Adults Housing and Ecological Conservancy Garden by Matilde Lossada
“The project utilises symbiotic relationships as catalyst of the inevitable and necessary process of interdependency of species.
The building is a housing complex located in The Greater Ville, a St Louis neighbourhood with a long history of African American inhabitation shifts and resettlement, vacancy and natural rehabilitation efforts.
This project is dedicated to active adults, however, in combination with multigenerational family housing and a community garden, the floorplan provides flexible living arrangements that may adapt over time.
“The community garden appears within an existing vacant warehouse, south of the plot, as a strategy to provide food security otherwise lacking on the area.
“The new courtyard building punctures the warehouse building blending the threshold between housing and garden with the purpose of enriching the experience of the dwellers.”
Student: Matilde Lossada
Course: Degree Project, Spring 2024
Tutor: John Hoal
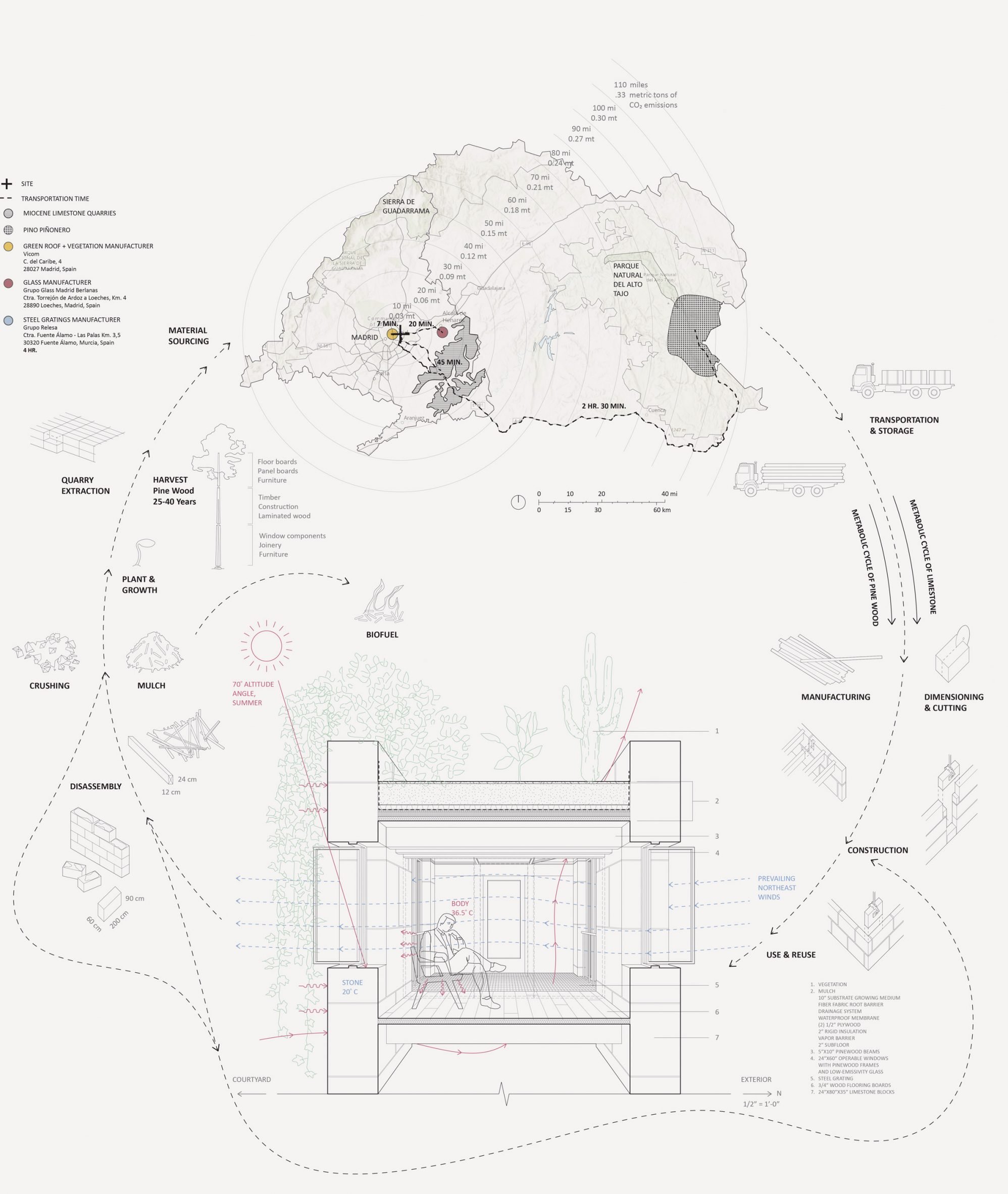
Permeable Patios by Martha Muller
“A live-work commune in Madrid that features larger communal patios that responds to the social and cultural patterns of Madrid and its climate, as well as flexible work and physical activity spaces at the ground level and shared dwelling above.
“In summer, wind catchers on the north and east sides capture northeast nocturnal winds that help cool the patios – during the day, this cool air is released and cools the commune.
“In winter, gardens on the south side are warmed by the greenhouse effect and the high thermal inertia stone absorbs and stores heat from the sun – open windows high on the north side create negative pressure that helps pull the warm air through the building, whilst during the night, stored heat is released from the stone, warming the commune.
“The limestone is extracted from a quarry near the site and the pinewood is harvested from Parque Natural del Alto Tajo.
“The territorial map is small to minimise carbon emissions and the material cycle is a closed loop that facilitates disassembly and reuse.”
Student: Martha Muller
Course: Comprehensive Advanced Architectural Design Options Studio: Madrid Climatic Types
Tutor: Javier García-Germán, Ruth and Norman Moore (visiting professor)
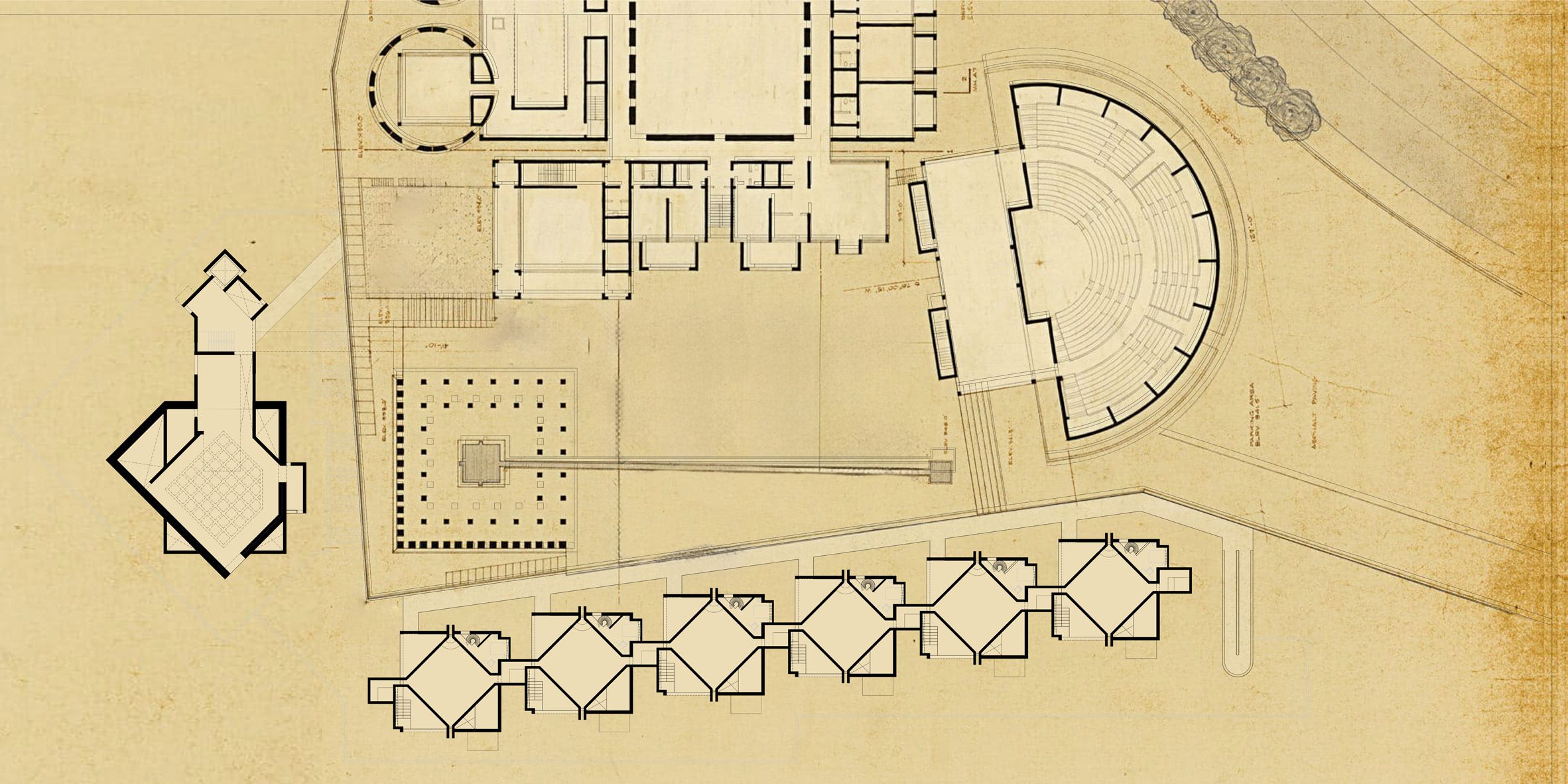
An Addition to Louis Kahn’s (unbuilt) Salk Meeting House by Vinay Kumar Talla
“Students were tasked with the design of a retreat for painters, as an addition to the unbuilt meeting house of Louis Kahn’s Salk Institute for Biological Studies in La Jolla, California.
“Featured here is Vinay Kumar Talla’s ground floor plan drawing collaged with Kahn’s original plan.”
Student: Vinay Kumar Talla
Course: Comprehensive Advanced Architectural Design Options Studio A Retreat for Painters
Tutor: Robert McCarter, Ruth and Norman Moore
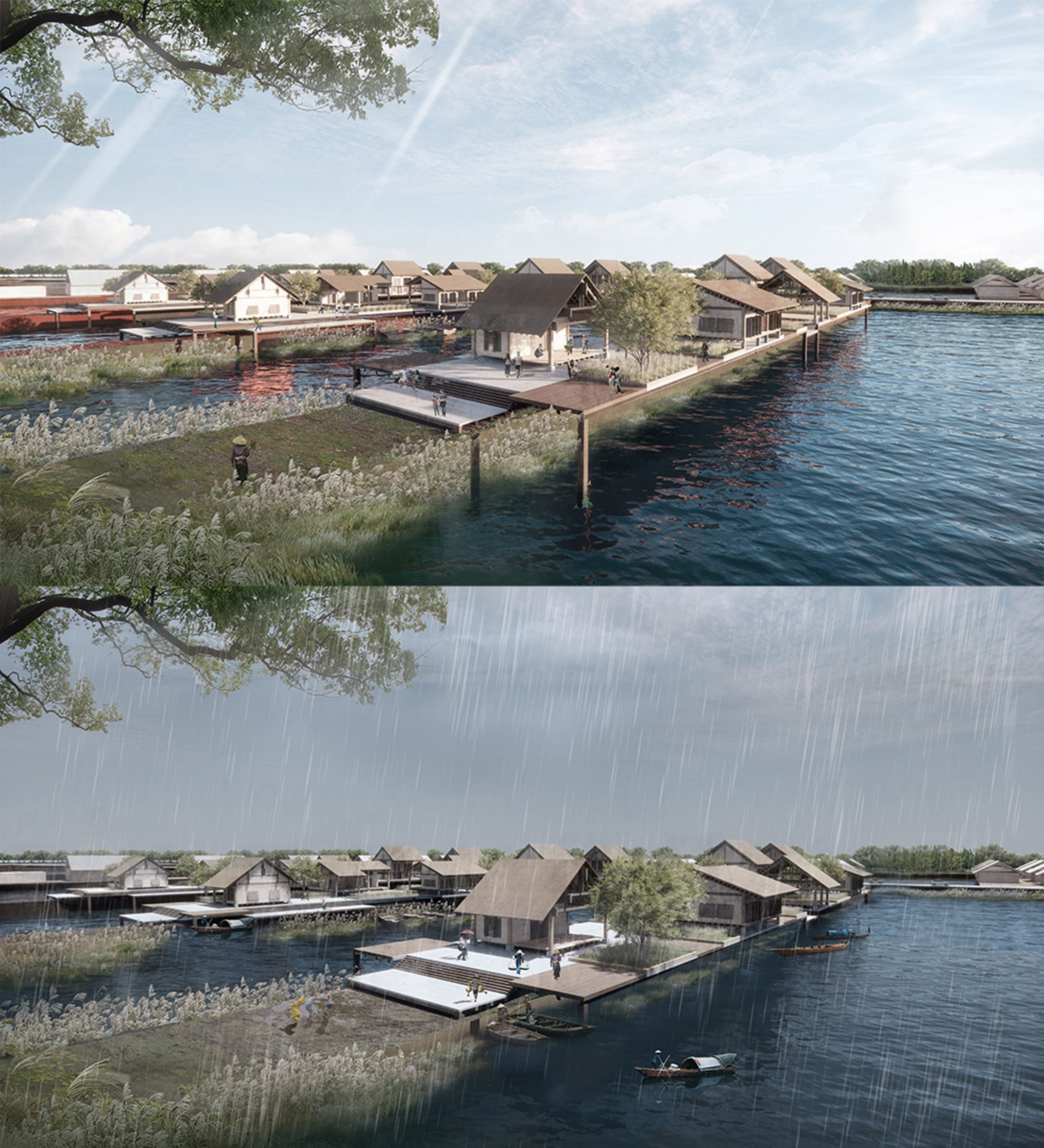
Plug in the Canal by Junyi Yang
“The project reflects on and critiques the relationship between urban expansion and the natural environment typically seen in Bangkok.
“Using Bang Khun Thian, a coastal district of Bangkok, as a site, the project explores how a ‘water web’ can balance modernisation and traditional ways of life amidst rapid urbanisation in a vulnerable deltaic landscape.”
Student: Junyi Yang
Course: Global Urbanism Studio
Tutor: Jonathan Stitelman
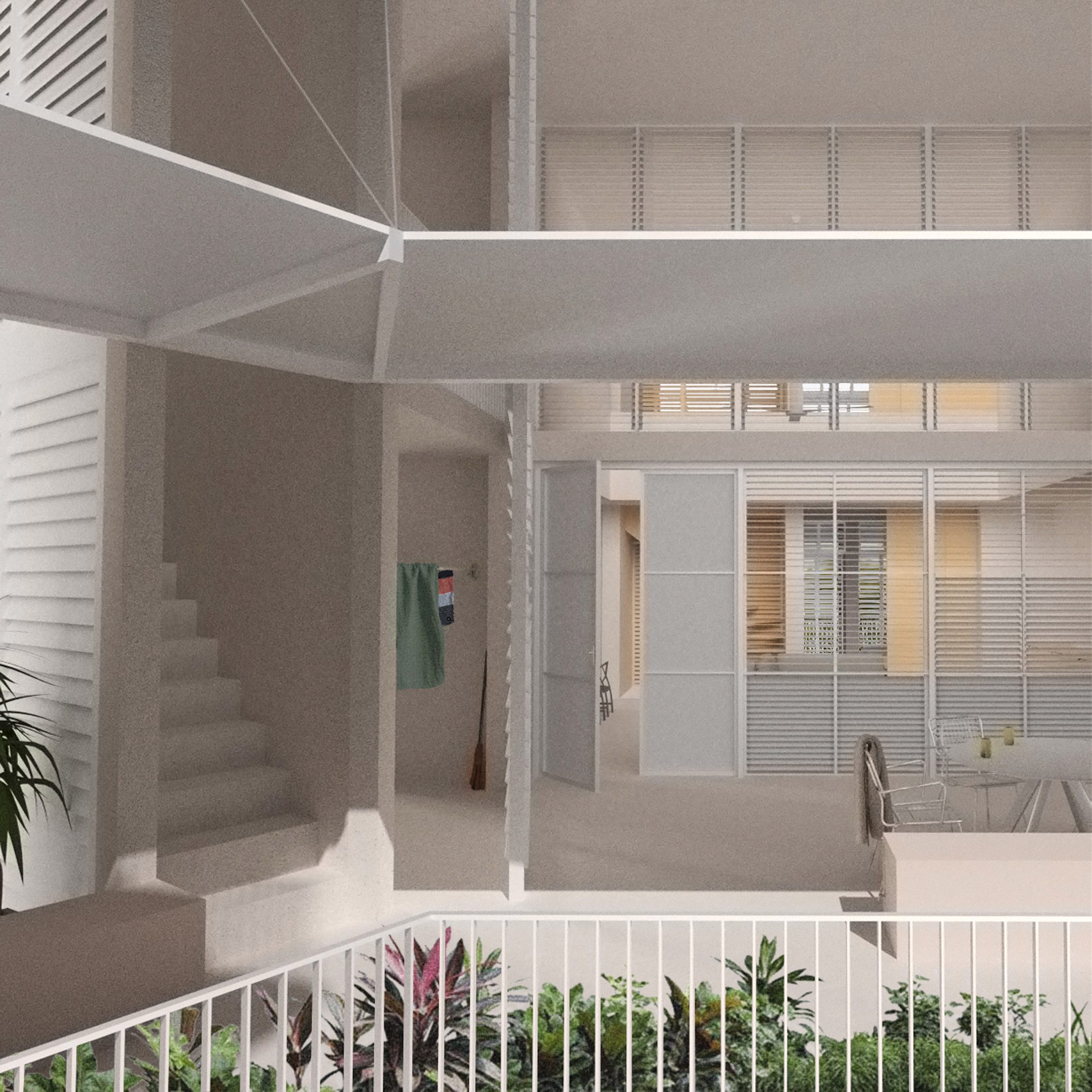
Collective Housing Proposal by Cody Heller
“Cody Heller, MArch ’24 and AIA Medal recipient, illustrates hurricane resilience in his collective housing proposal for this core studio focused on Puerto Rico.”
Student: Cody Heller
Course: International Housing Studio
Tutor: Mónica Rivera and Joanne Stolaroff Cotsen
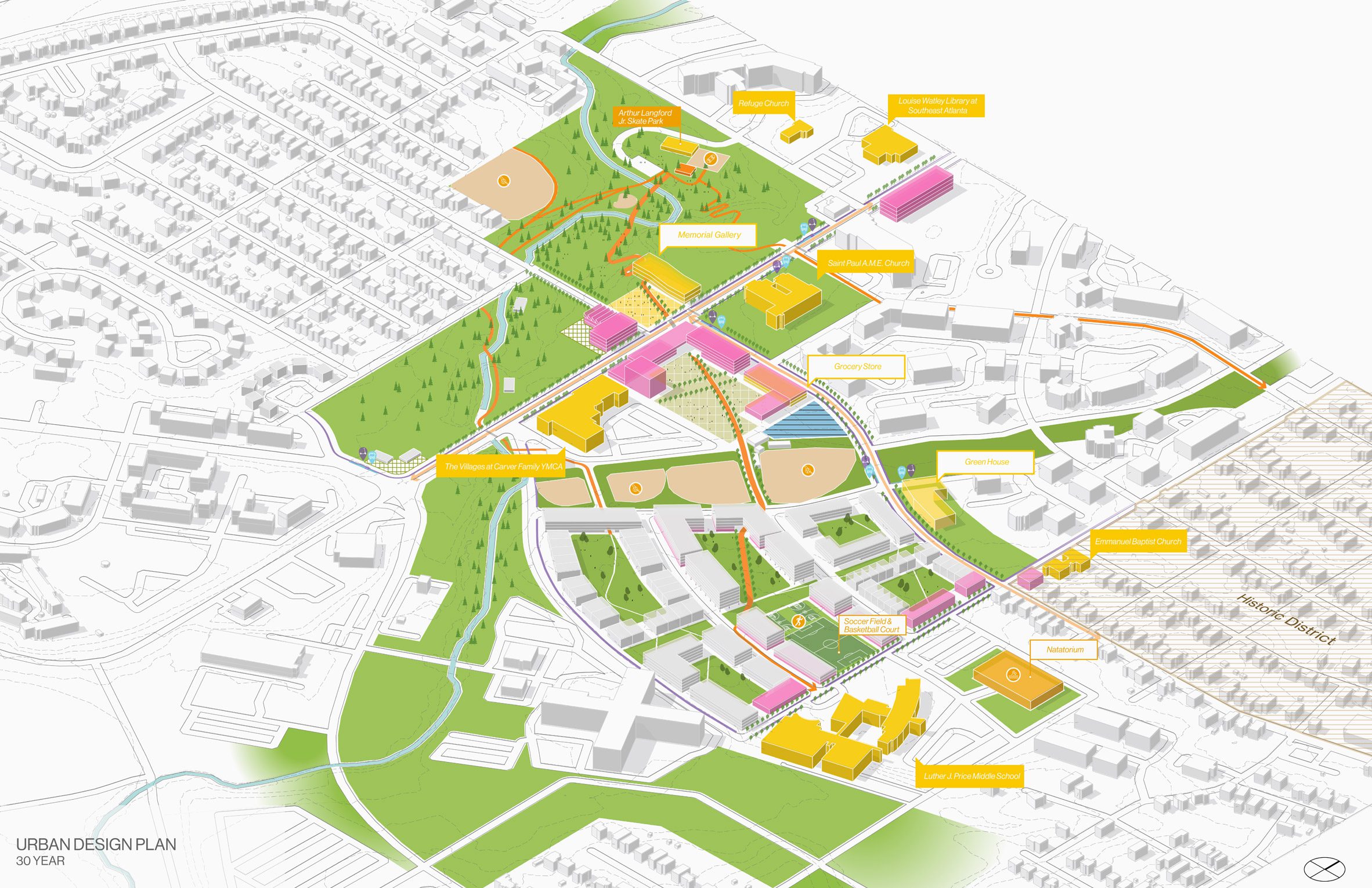
Making Places of Joy, Urban Design Plan – 30 Year by Junyi Yang
“Building on the group’s collaborative framework, each student’s individual project looked at one of the areas in the framework and developed it in more detail, furthering the conceptual goal.
“My design vision for South Atlanta focuses on enhancing connectivity and cultural vibrancy.
“Key strategies include integrating the bus network with bike and scooter systems and reorganising and opening up the creek landscape through new pedestrian pathways.
“A new gallery and plaza will host cultural events, while additional amenities like a grocery store and recreational facilities boost leisure and economic opportunities.
“Affordable housing is also planned to combat gentrification and ensure sustainable community development.”
Student: Junyi Yang
Course: Metropolitan Design Elements — Making Space: Reclaiming place from dis\placemaking in Brownsville, Atlanta, Spring 2024
Tutor: Patty Heyda
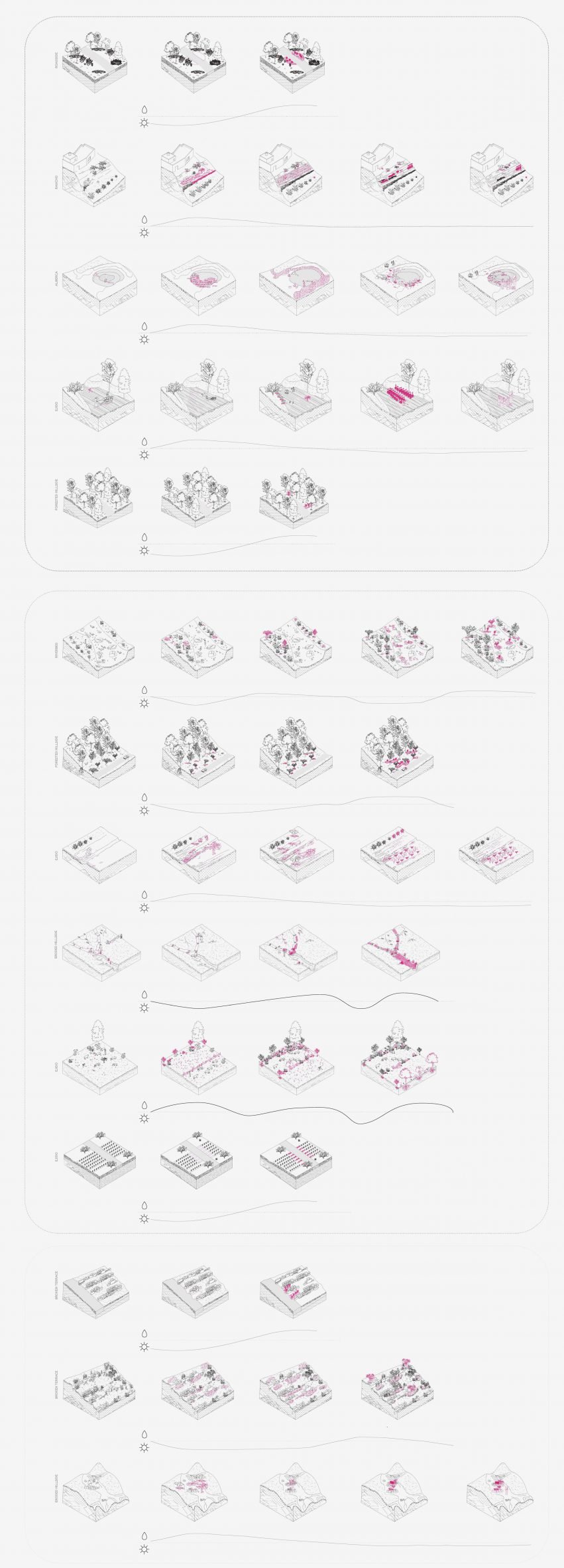
In the Periphery of Water by Kaitlin Sampson
“Students in this core studio for the Master of Landscape Architecture program collaborated on a project focused on the challenging terrain in the Rio Papalotla rivershed outside of Mexico City.
“In the Periphery of Water proposes communal labor strategies that build micro-sites of heightened ecological and agricultural value within the vast landscape of the highlands.”
Student: Kaitlin Sampson
Course: Landscape Architecture Design Studio III
Tutor: Montserrat Bonvehi-Rosich
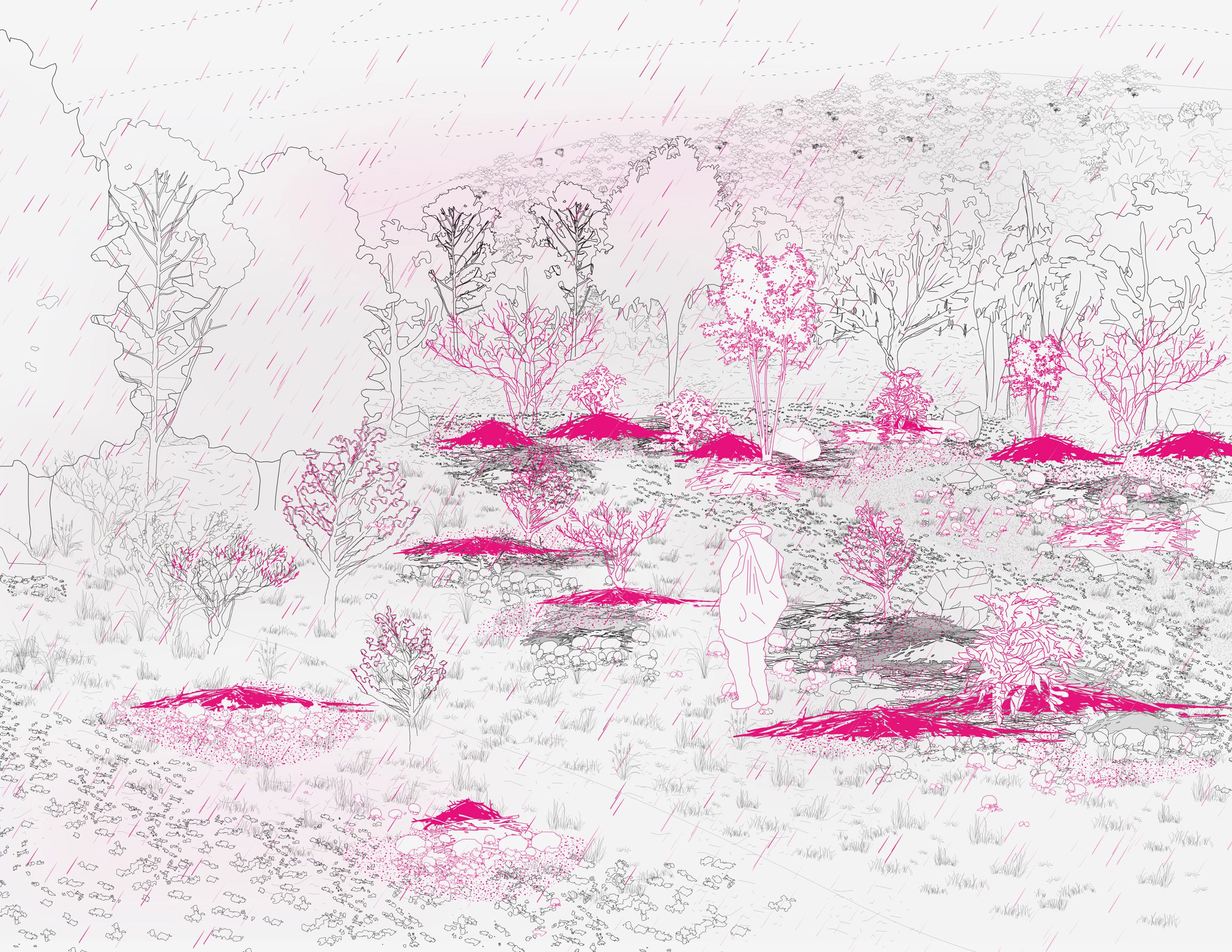
Landscape plan for building organic matter across Rio Paplotla riverbed and abandoned terrace typologies by Sam Pounders
“Students in this core studio for the Master of Landscape Architecture program collaborated on a project focused on the challenging terrain in the Rio Papalotla rivershed outside of Mexico City.
“This series is a phased landscape plan for gradually creating micro-sites for building organic matter across a complex range of Rio Papalotla typologies; a sloped forested hillside meets the dry riverbed as it moves through abandoned ejido terraces.
“This plan shows the collection and rearrangement of tezontle rocks to create holding bays for pruned and gathered materials across the site.
“Material is collected in the dry season and arranged to withstand the course of water when it falls briefly in the rainy season – during any period of rain, planting is encouraged in the collected organic matter.”
Student: Sam Pounders
Course: Landscape Architecture Design Studio III
Tutor: Montserrat Bonvehi-Rosich
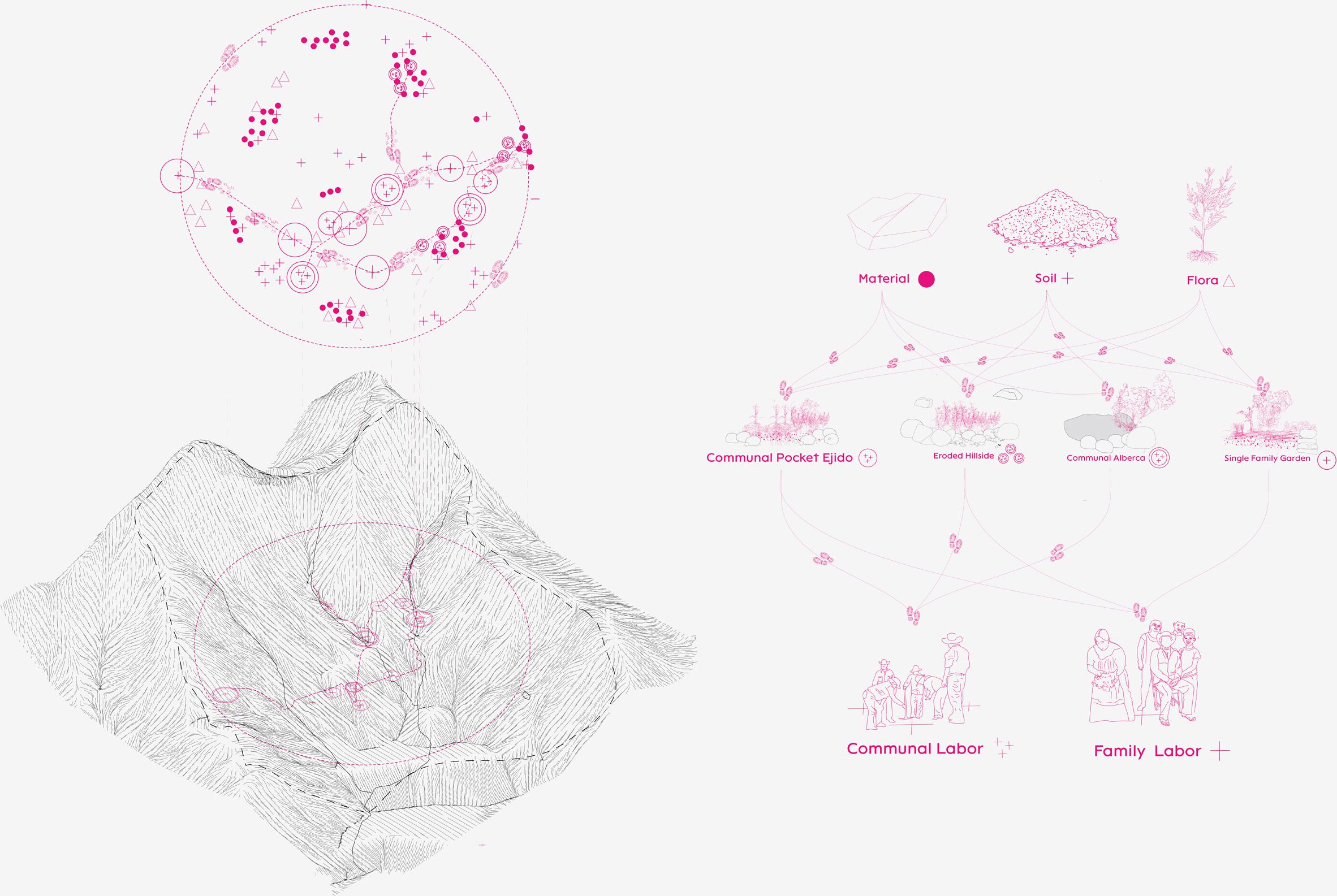
Choreographing Labour; how it works by Jose Tenorio
“Students in this core studio for the Master of Landscape Architecture program collaborated on a project focused on the challenging terrain in the Rio Papalotla rivershed outside of Mexico City.
“After analysing the territory of the highlands through mapping, locating the communities and our strategies, this diagram works to show how these sets of labour and land strategies work communally and to the scale of a family.”
Student: Jose Tenorio
Course: Landscape Architecture Design Studio III
Tutor: Montserrat Bonvehi-Rosich
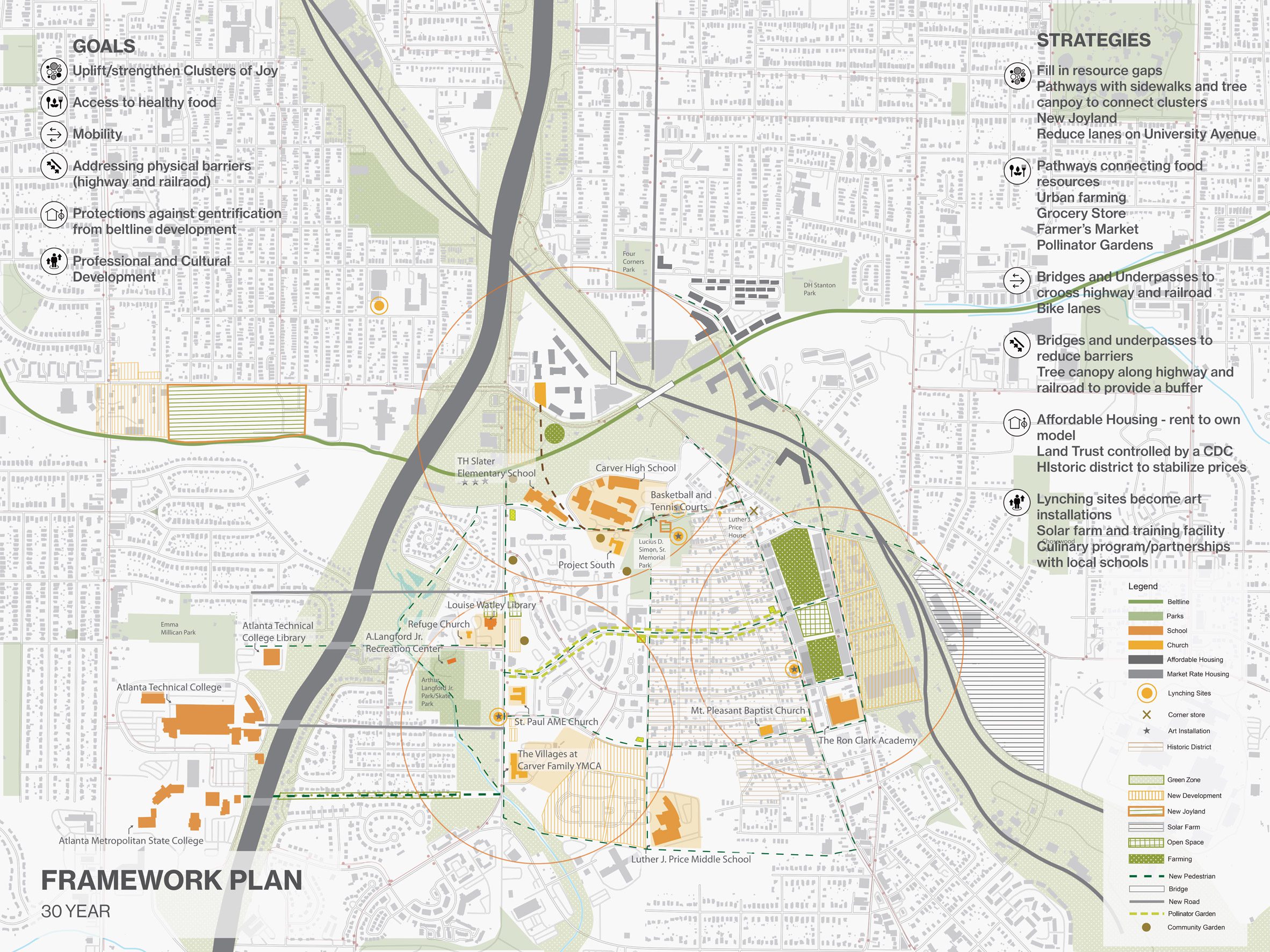
Making Places of Joy by Toritcha Coulibaly, Chloe Kelley and Junyi Yang
“Places of Joy are the heart and soul of Brownsville, South Atlanta’s cultural identity, representing spaces that hold deep meaning and significance for its residents, such as local anchor institutions, community spaces and neighbourhood parks.
“Our project objective is to identify and strengthen these places of joy, utilising them as the foundation for our design proposals and envisioning them collectively as an interconnected system.
“Bringing the Places of Joy concept to life requires a collaborative effort, with community voices guiding the revitalisation process to ensure alignment with local identity and aspirations.
“Through thoughtful design and inclusive planning, Places of Joy emerge as dynamic landscapes nurturing social bonds, cultural vibrancy and collective wellbeing throughout South Atlanta.
“Implementing the Places of Joy vision involves a collaborative effort, where community voices shape the revitalisation of these spaces and their connection with one another, ensuring they reflect the community’s unique identity and aspirations.”
Student: Toritcha Coulibaly, Chloe Kelley and Junyi Yang
Course: Metropolitan Design Elements – Making Space: Reclaiming place from dis\placemaking in Brownsville, Atlanta
Tutor: Patty Heyda
Partnership content
This school show is a partnership between Dezeen and Washington University in St Louis. Find out more about Dezeen partnership content here.

