Architecture studio Unknown Works has renovated a terraced London house called Oasis, adding a side and rear extension to create a flexible interior and maximise natural light.
The Victorian home in Kentish Town is owned by Unknown Works’ co-founder Theo Games Petrophilos, who wanted to update its interior with a large open-plan living area suitable for cooking, working and entertaining guests.
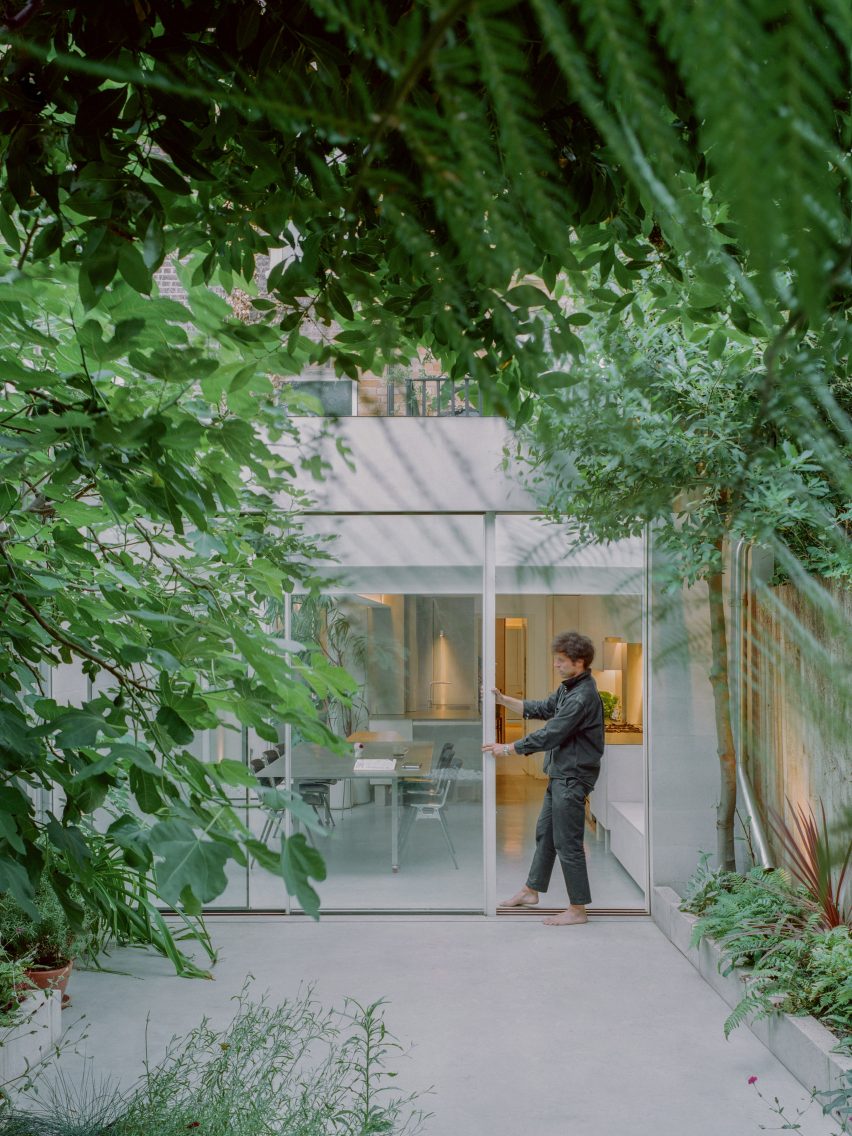
Extensions to the side and rear mean that the home now occupies the site’s full width, with large sliding glass doors opening directly onto the rear courtyard garden.
This maximises light and space while establishing a better connection with the garden where large fig and bay trees have been retained.
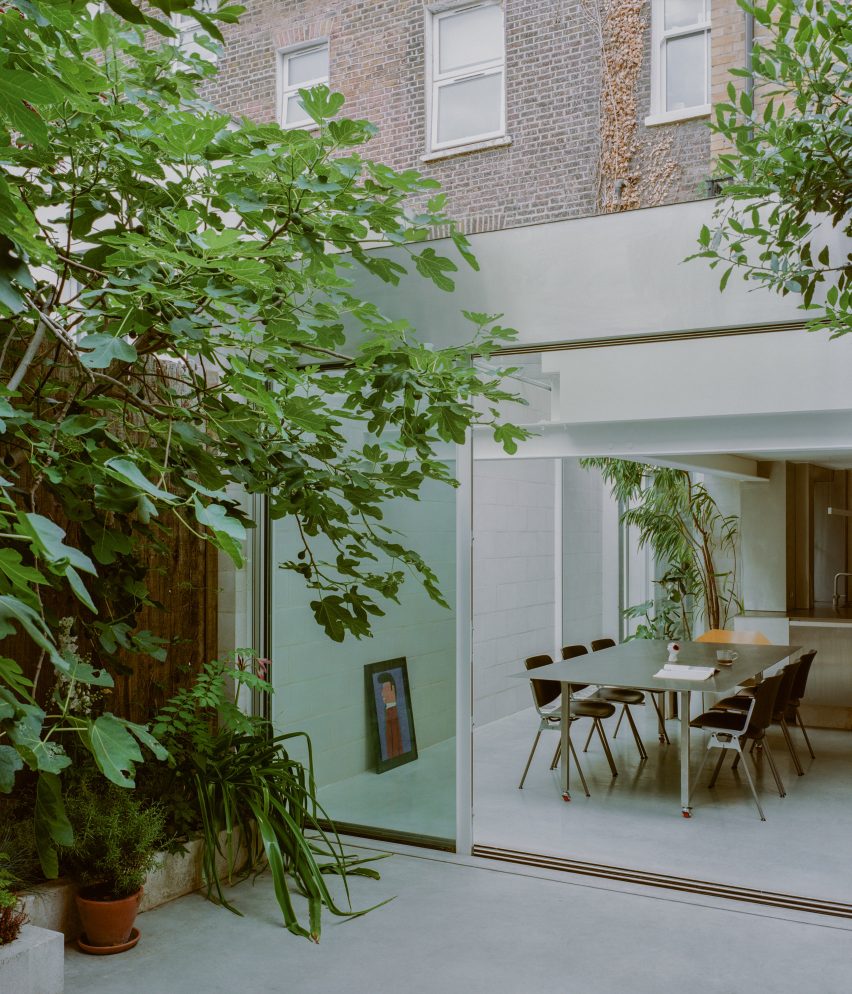

“The old spaces were dark and didn’t make anything of the connection to the garden,” Petrophilos told Dezeen.
“I think the previous owners weren’t big cooks because they left the kitchen in a cramped setup as a galley with the dining table set to the end,” he explained.
“You couldn’t feed more than two or three in that space, while the main living space prioritised a big sofa and a TV, which seemed a little sad,” added Petrophilos. “I swapped it up with a massive dining table in the main space.”
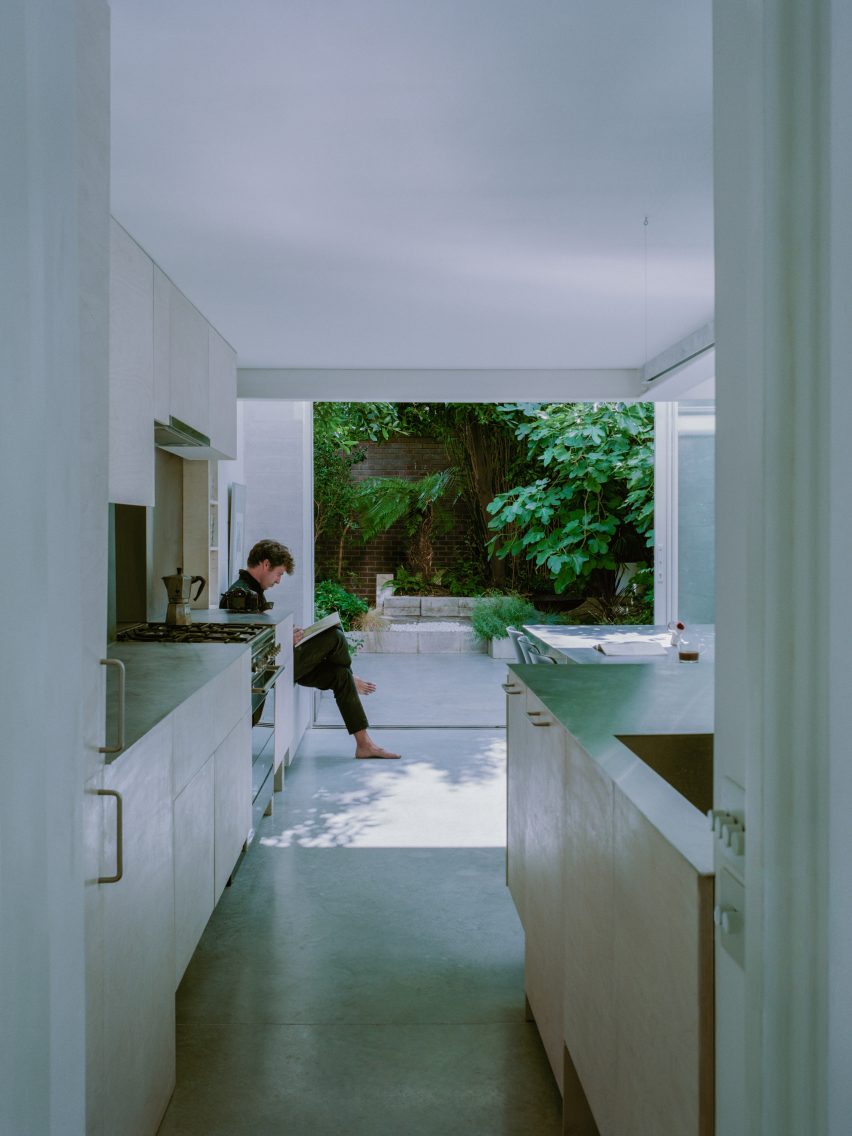

To the front of Oasis, the original bedroom and ensuite bathroom have been updated with bespoke birch-plywood furniture. This includes a bed with integrated storage and floor-to-ceiling wardrobes on wheels that double as adaptable partitions.
At the centre of the plan, Unknown Works has placed a small internal courtyard inspired by Japanese stone gardens to provide cross ventilation through the home and access to natural light for the reconfigured bedroom.
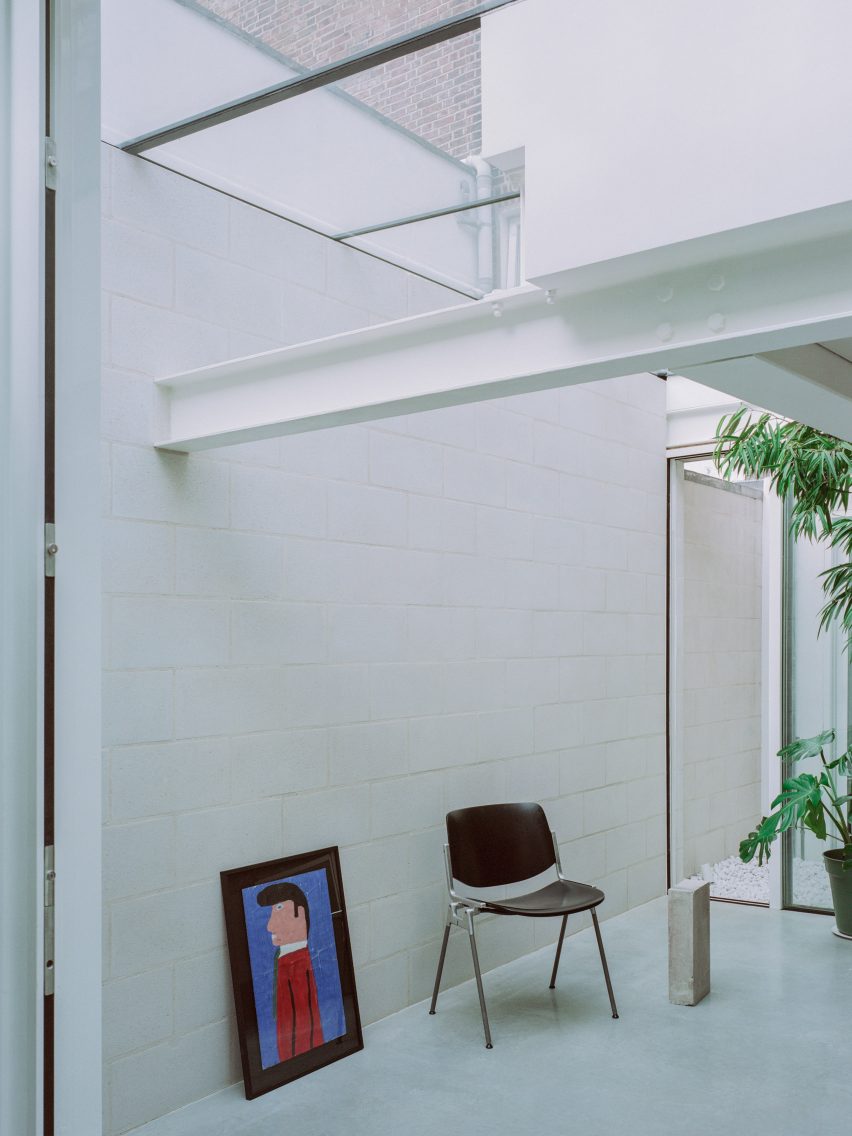

The stainless steel and plywood kitchen is complemented by concrete flooring that runs into the garden, designed to “give a feeling of al fresco dining experience year-round”.
Bespoke timber joinery and custom-made furniture feature throughout Oasis, including a 16-seater, stainless-steel dining table set on castor wheels to maximise adaptability.
“I want to allow for the different possibilities in terms of the way we live,” said Petrophilos.
“In the kitchen, the flexibility in the space allows the big stainless steel table to be spun around, moved to each side of the room or rolled outside into the garden.”
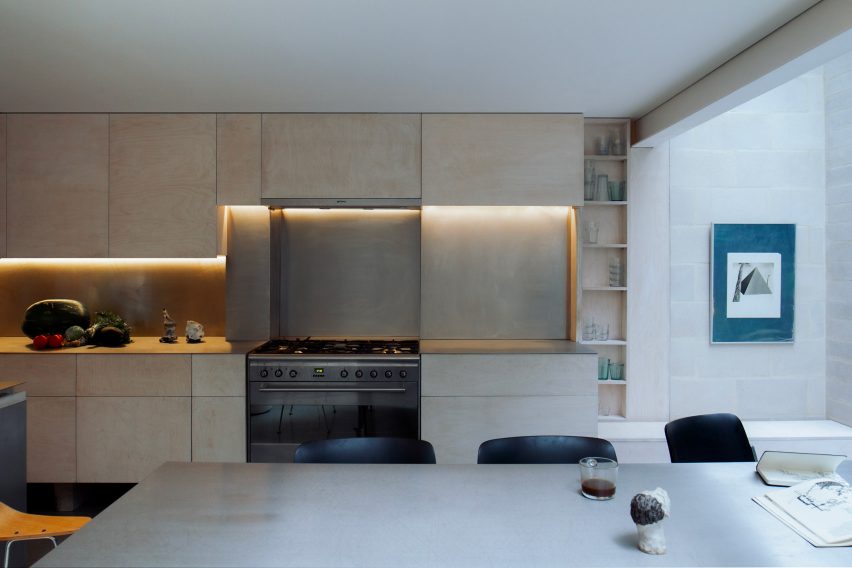

With the client for Oasis being the studio’s co-founder, the project was also used as an opportunity for Unknown Works to develop and test new ideas.
“This project seeks to maximise light, space and a connection to nature – we’ve done this with a materiality that expresses the way things are made,” concluded Petrophilos.
“For most architects, the opportunity to live in one of our own buildings is a real privilege, after the design and making process, every day you’re able to learn so much.”
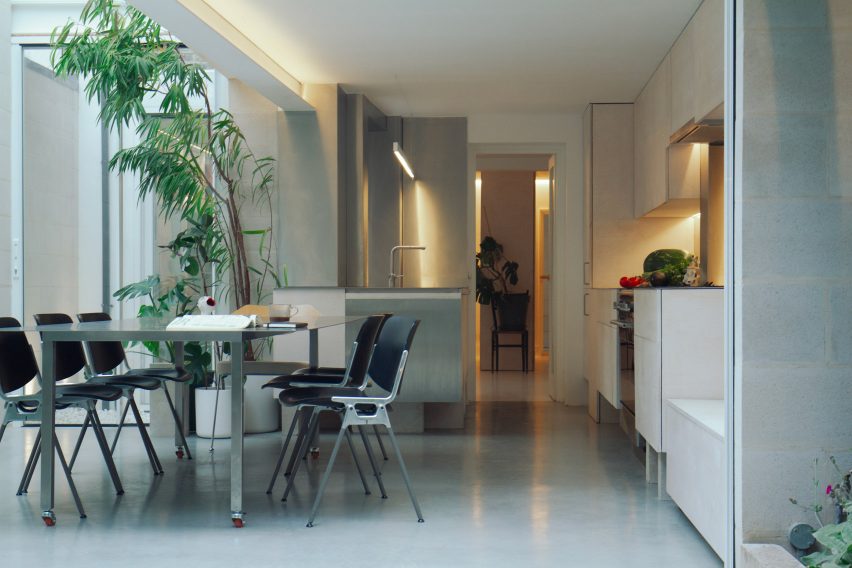

Unknown Works is a London studio founded by Ben Hayes, Kaowen Ho and Petrohilos in 2017.
Its other recent projects include CLT House, which also features modular furniture on wheels, and an “otherworldly” music studio in a garden.
The photography is by Lorenzo Zandri.

