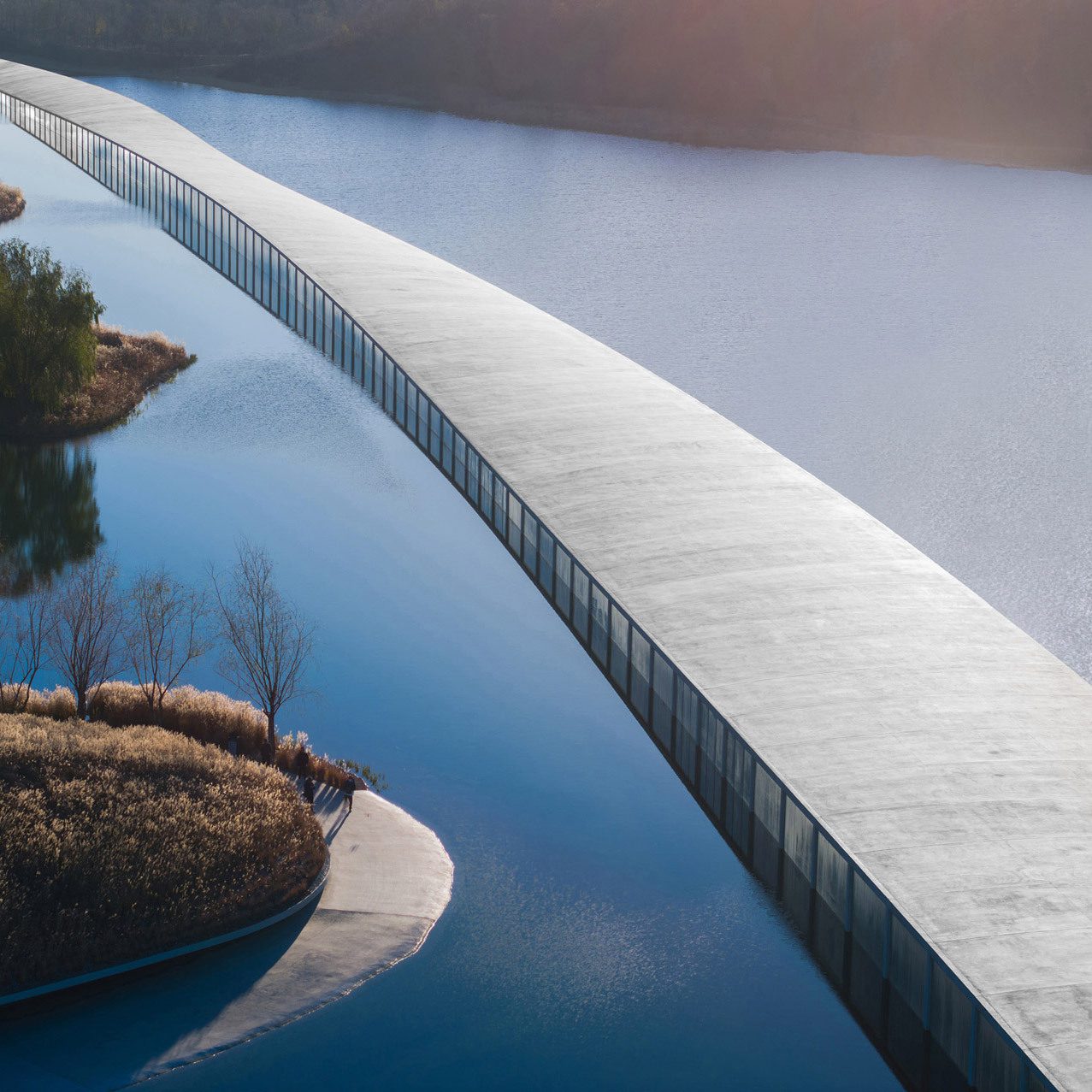Continuing our review of 2024, Dezeen’s China editor Christina Yao rounds up this year’s most impressive Chinese architecture, including a one-kilometre-long museum and a conical viewing tower.
Zaishui Museum, Rizhao, by Junya Ishigami
Japanese architect Junya Ishigami created a one-kilometre-long, linear museum that stretches the length of an artificial lake in Rizhao, Shandong Province.
Parallel columns rise from the lake to support a continuous concrete roof. Between the columns glass was used to enclose the building, with gaps left to allow water to flow into the museum.
Find out more about Zaishui Museum ›
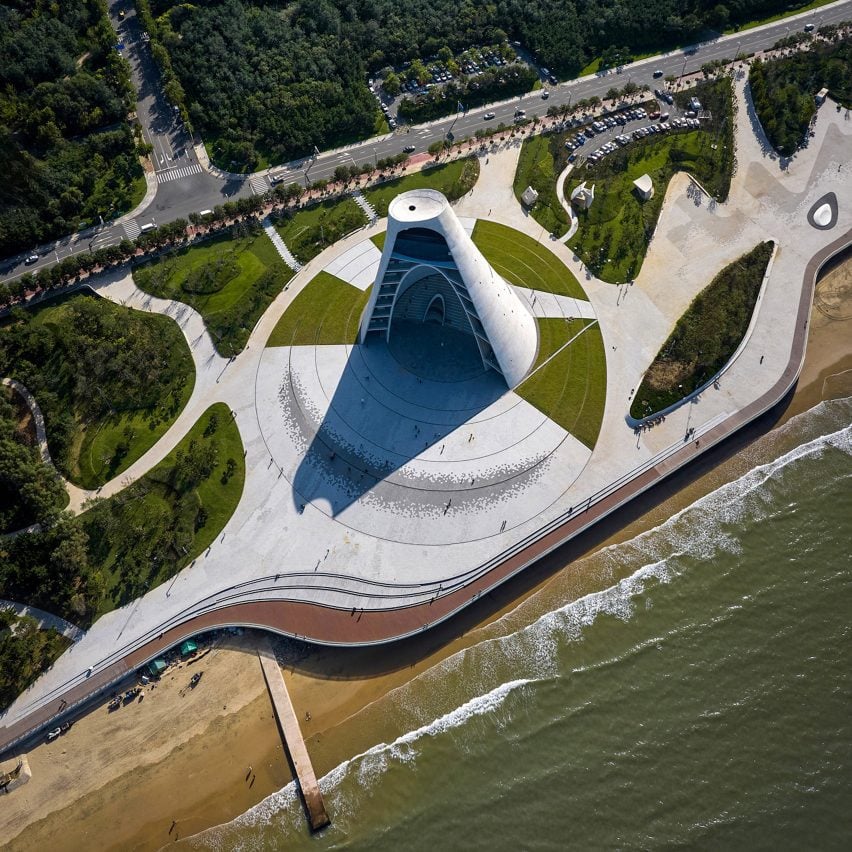
Sun Tower, Yantai, by Open Architecture
Standing 50-metre-tall, this conical, sea-side venue and viewing tower was designed by Open Architecture in Yantai, northeast China.
The sea-facing side of the building appears to be sliced open, revealing two layers of the structure, which are connected by horizontal slabs and contain a library and viewing deck.
Find out more about Sun Tower ›
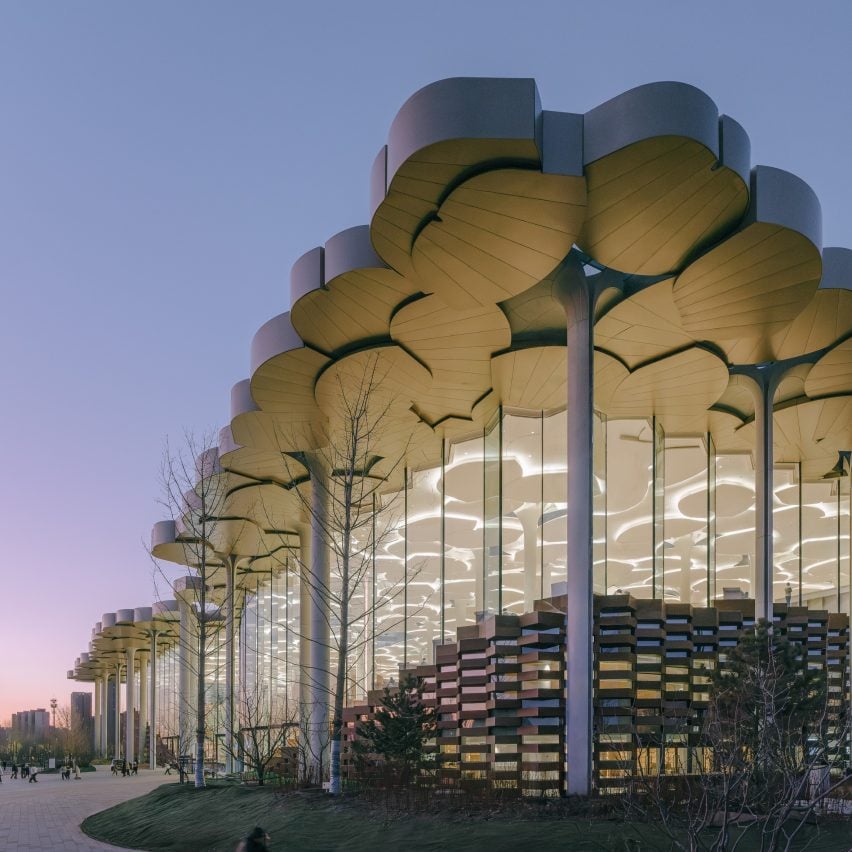
Beijing City Library, Beijing, by Snøhetta
In Beijing, international studio Snøhetta topped a library with a roof that resembles a canopy and is supported by tree-like columns.
Inside the building, a series of hill-like mounds lined with tiered seating, stairs and bookshelves with a winding walkway running through its centre were designed to represent the region’s natural landscape.
Find out more about Beijing City Library ›
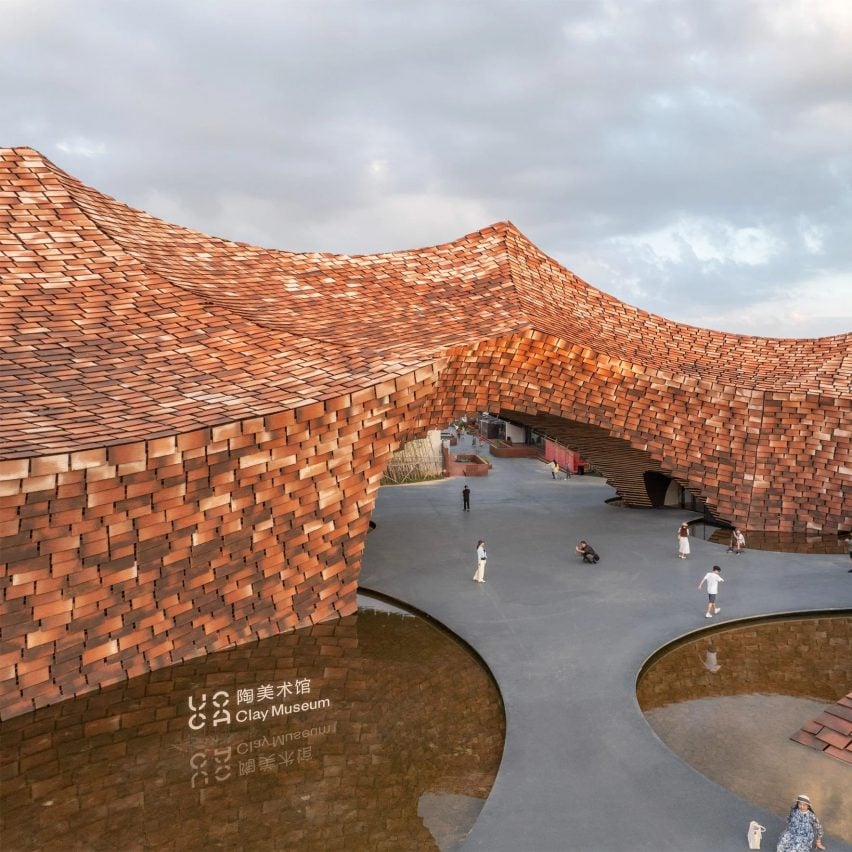
UCCA Clay Museum, Yixing, Kengo Kuma and Associates
In Yixing, Japanese studio Kengo Kuma and Associates unveiled a pottery museum with a roof that resembles a series of mountain peaks.
The studio used handmade ceramic tiles on the roof to pay homage to the rich history of pottery production in the region.
Find out more about UCCA Clay Museum ›
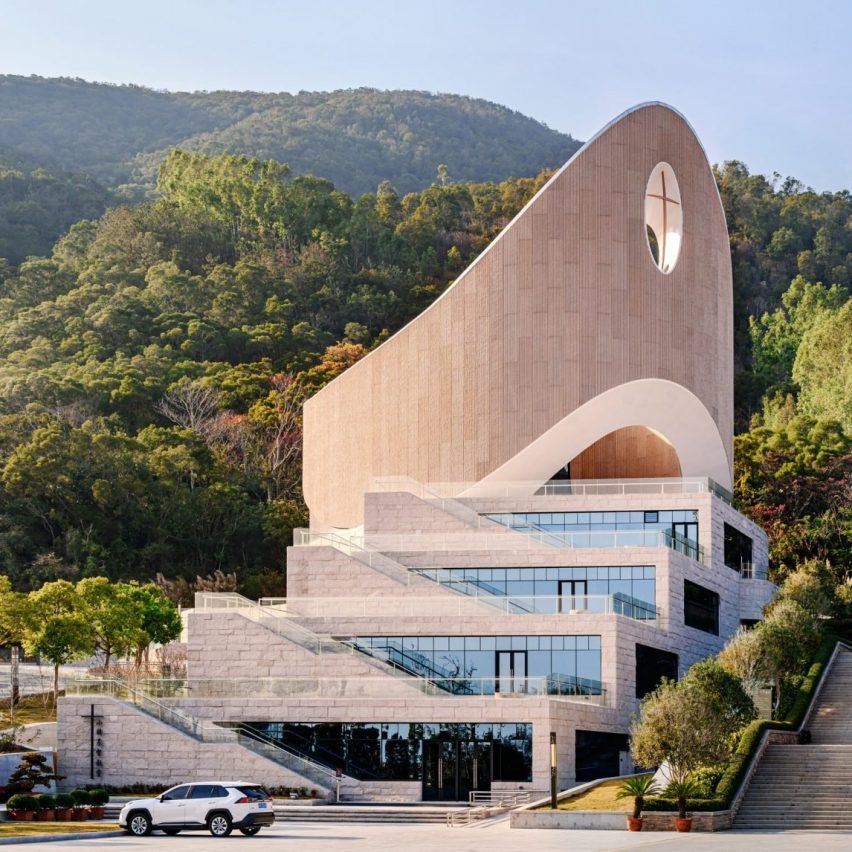
Mountain Church of Julong, Julong, by Inuce
Designed to evoke the form of a biblical ark resting on a rock, this church steps up along a sloped site with a series of four rock-like terraces forming its base.
The main hall of the church is located in the ark-like form, which is raised at the front to form an open-air entrance atrium that offers views of the town. A small library, study rooms and conference facilities are also incorporated into the building to provide spaces for the local community.
Find out more about Mountain Church of Julong ›
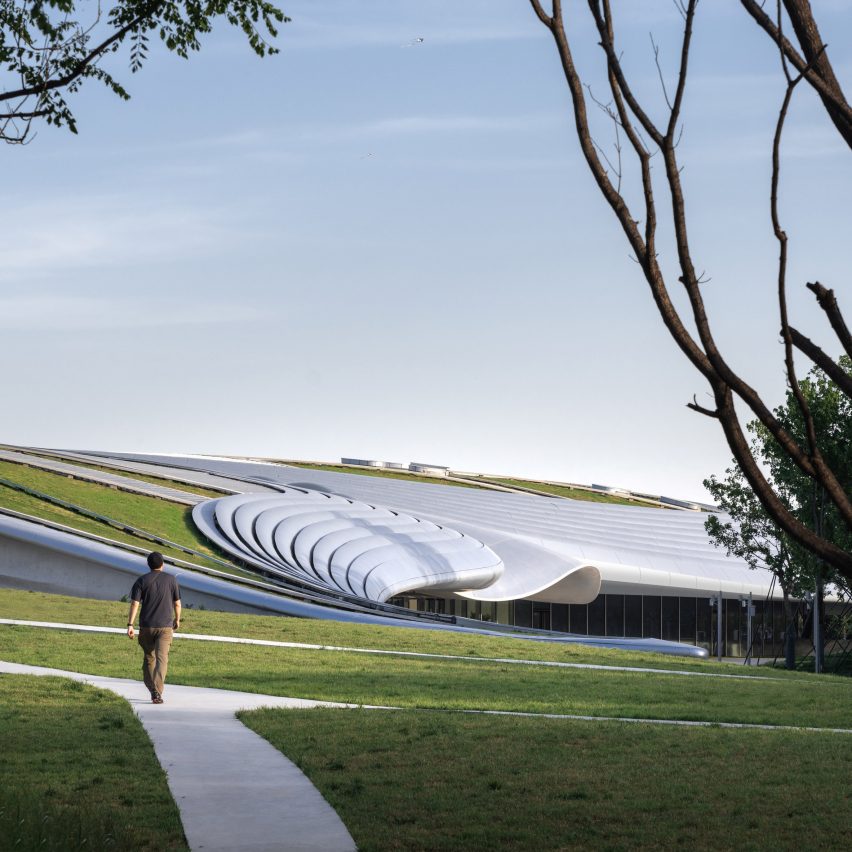
ZGC International Innovation Center, Beijing, by MAD
Chinese studio MAD topped this conference centre in Beijing with a sweeping curvy roof with soft petal-like overhangs that provide shade for outdoor public spaces. Lighting placed under the louvres creates a rippled pattern on the roof.
On top of the conference centre, a green park tops the roof and was intended to blend the building in with the surrounding landscape.
Find out more about ZGC International Innovation Center ›
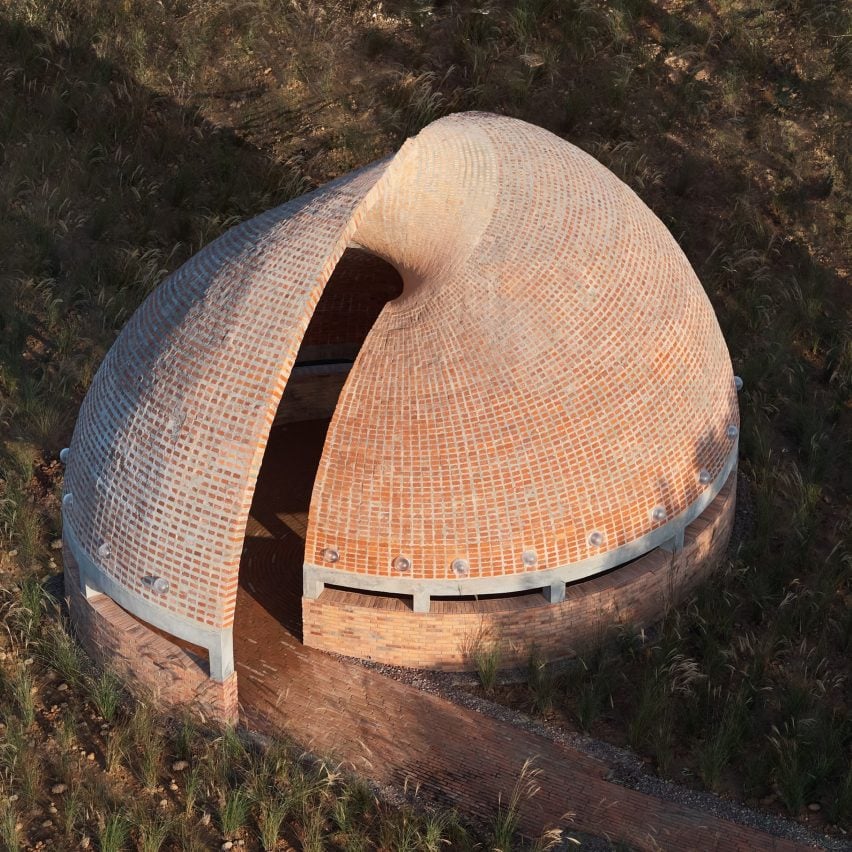
Twisted Brick Shell Library, Longyou County, by HCCH
This shell-like brick pavilion encloses a multifunctional space designed to encourage visitors to observe their surroundings or stay and read.
Two brick hemispheres are connected by a twisting section of wall built from perforated steel plates and concrete cast in situ, which mimics the appearance of the typical brick buildings found in the nearby town.
Find out more about Twisted Brick Shell Library ›
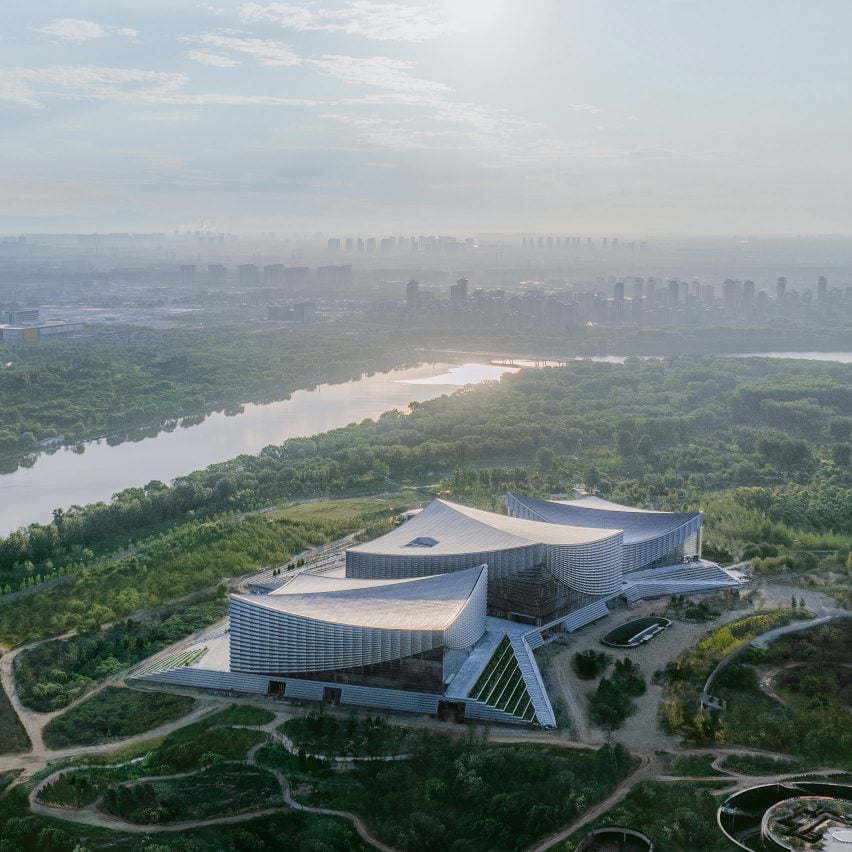
Beijing Art Centre, Beijing, by Schmidt Hammer Lassen and Perkins&Will
Another project with a sweeping roof structure is the Beijing Art Centre by Schmidt Hammer Lassen and Perkins&Will, which contains an opera house, theatre and concert hall – each in a building that sits on a shared elevated podium.
The roofs of each of the buildings were informed by the shape of a granary that once occupied the site, which sits alongside the Grand Canal. Their folding facades are also a nod to the sails of old canal boats and the movement of theatre curtains.
Find out more about Beijing Art Centre ›
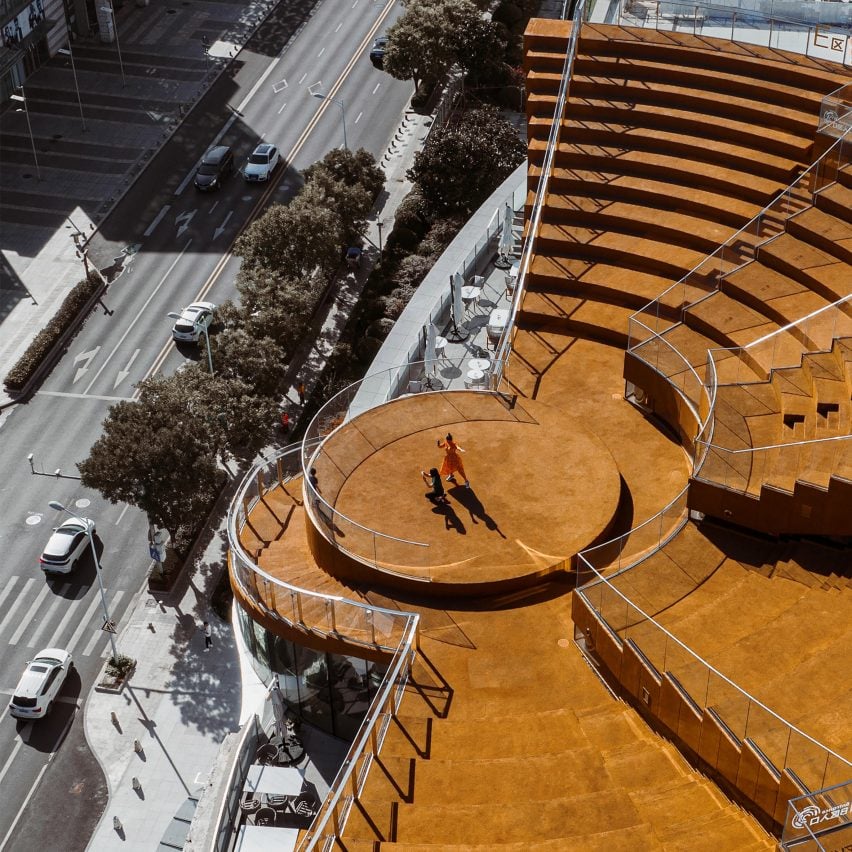
Skybowl, Qingdao, by Society Particular
Architecture studio Society Particular added a rooftop extension to the Hisense Plaza mall in Qingdao, which includes an amphitheatre-style terrace that has views of the nearby waterfront.
The freely accessible events space, terrace and stage were finished in orange-brown recycled EDPM rubber, with an underlay of TPU foam that gives an “uplifting” feeling for those sitting on it.
Find out more about Skybowl ›
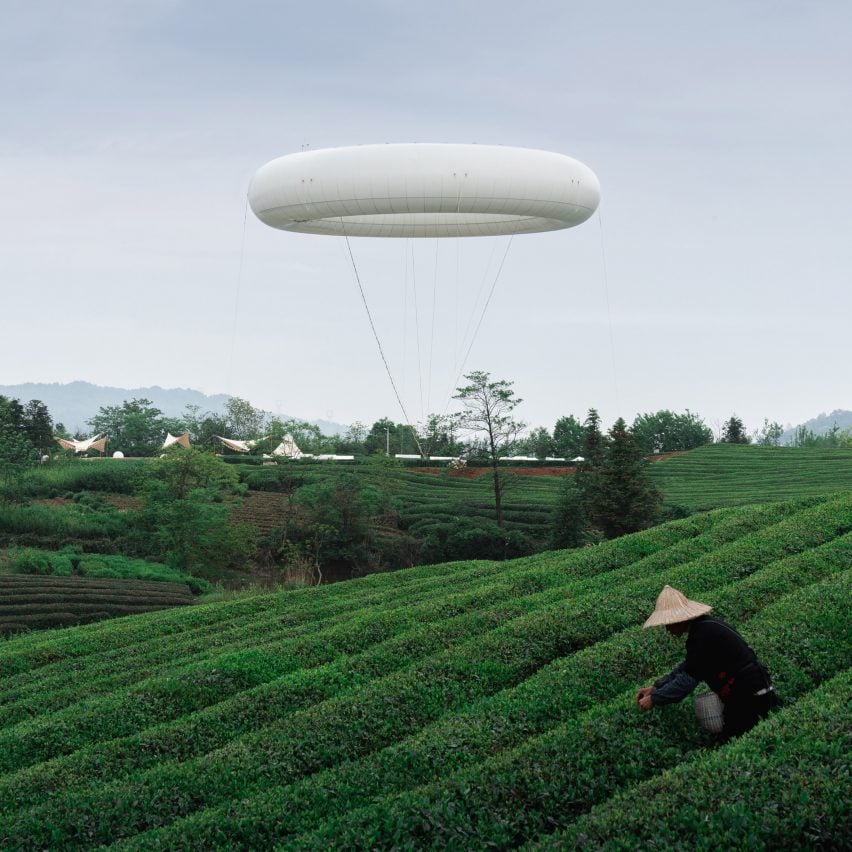
Woven Gateway and Sky Ring, Zhejiang Province, Line+ Studio
In Zhejiang Province, architecture practice Line+ Studio created a doughnut-shaped meteorological balloon and woven timber tunnel to enhance the tourist experience of the region.
Named Woven Passage, a 20-metre-long tunnel made from a curved structure of interlocking timber elements was informed by the area’s history of bamboo weaving. While Sky Ring, in a nearby field, is a donut-shaped balloon tethered above an outdoor gathering area that doubles as a meteorological balloon.
Find out more about Woven Gateway and Sky Ring ›

