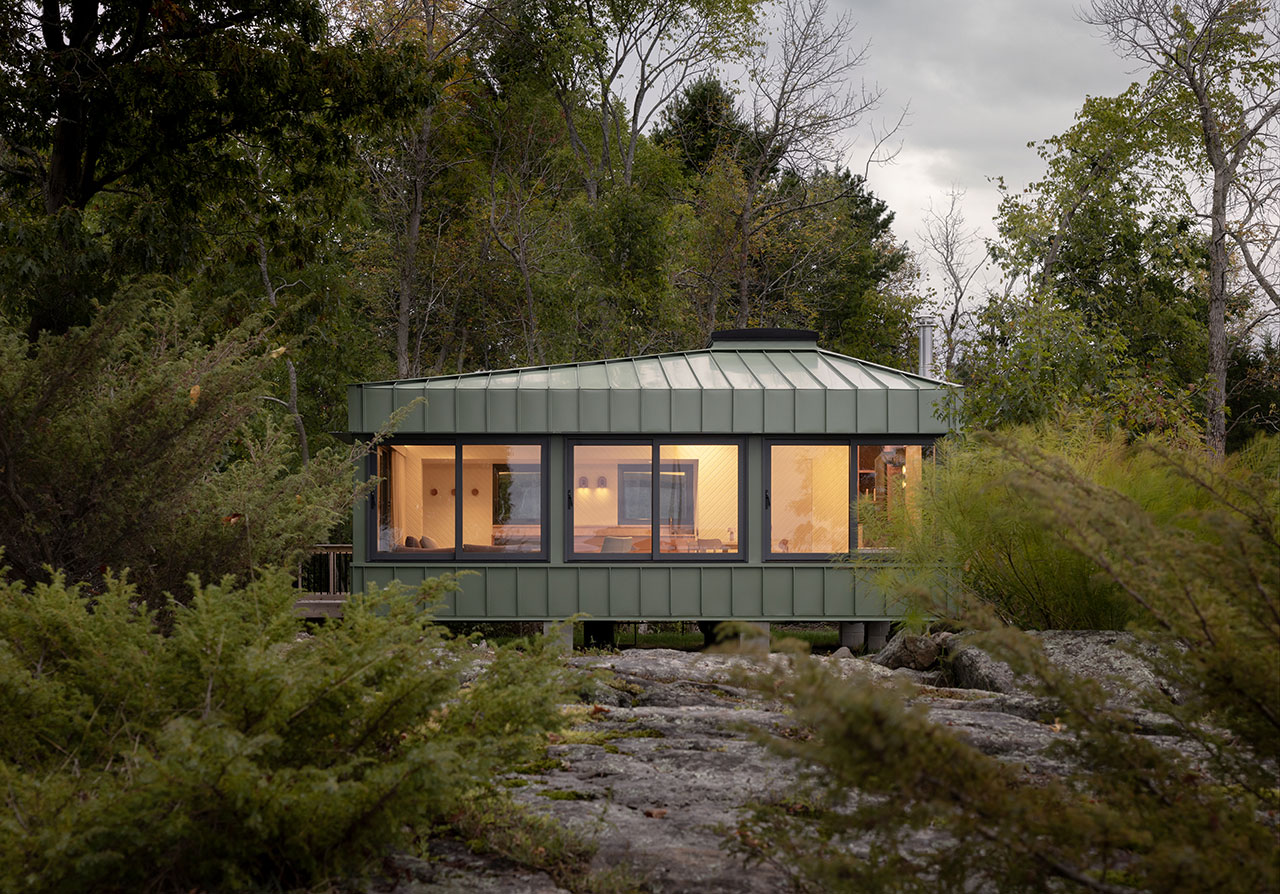Situated amidst the rugged beauty of Robert’s Island, Ontario, Canada, the Green Cabin, designed by Daymark Design, is a seasonal retreat that reimagines traditional cottage aesthetics, creating a space that harmonizes modern design with the breathtaking landscape of Georgian Bay. Approachable only by boat, the Green Cabin greets visitors with a geometric silhouette that pays homage to the island’s natural contours. Perched close to the existing cottage, the new structure enhances the property’s functionality while respecting its storied history. The design cleverly leverages the island’s natural features, including rocky outcrops and a mature treeline, to create an intimate yet open environment. The cabin’s placement, guided by strict zoning and environmental considerations, ensures a seamless integration with its surroundings.
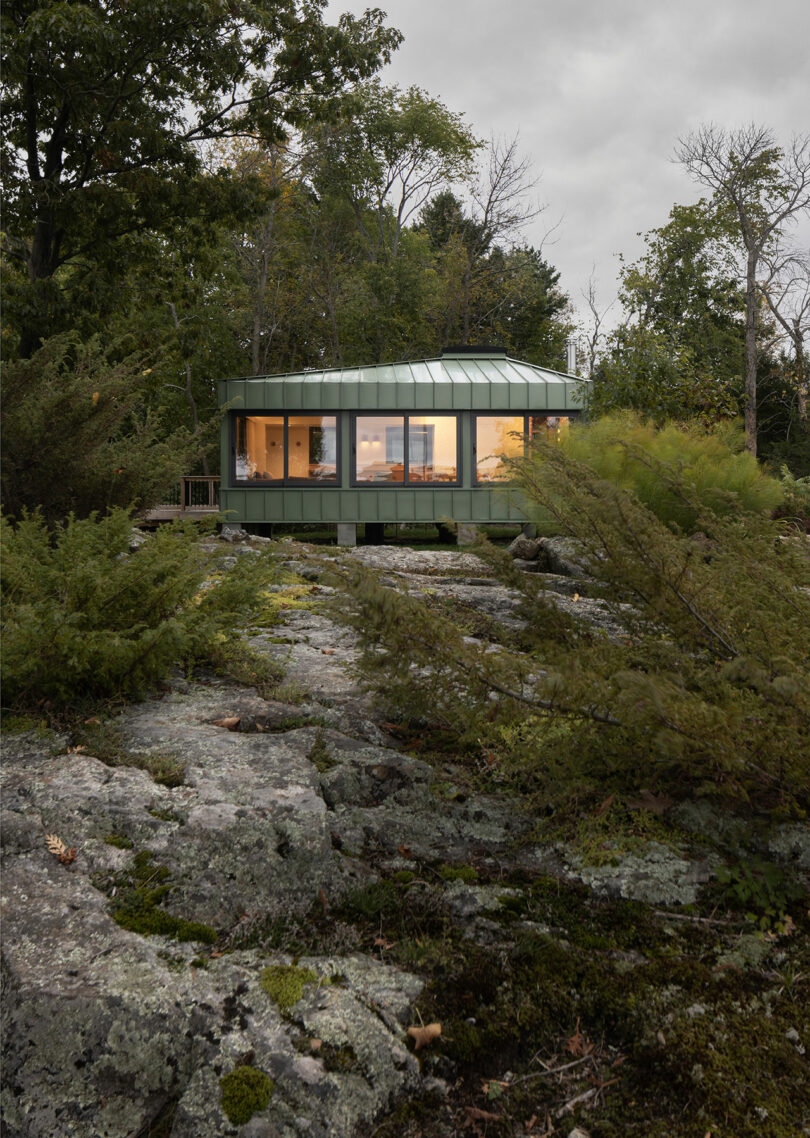
Clad in sage green standing seam metal siding, the cabin exudes a monolithic charm, blending effortlessly with the natural backdrop. The bold material choice was inspired by the hues of the original cottage and the vibrant natural palette of the site. The continuous metal cladding from roof to walls not only provides a sleek, modern aesthetic but also offers durability to withstand the harsh elements of Georgian Bay’s climate. Strategic elements, such as a thin steel drip edge, highlight the meticulous attention to detail, enhancing both form and function.
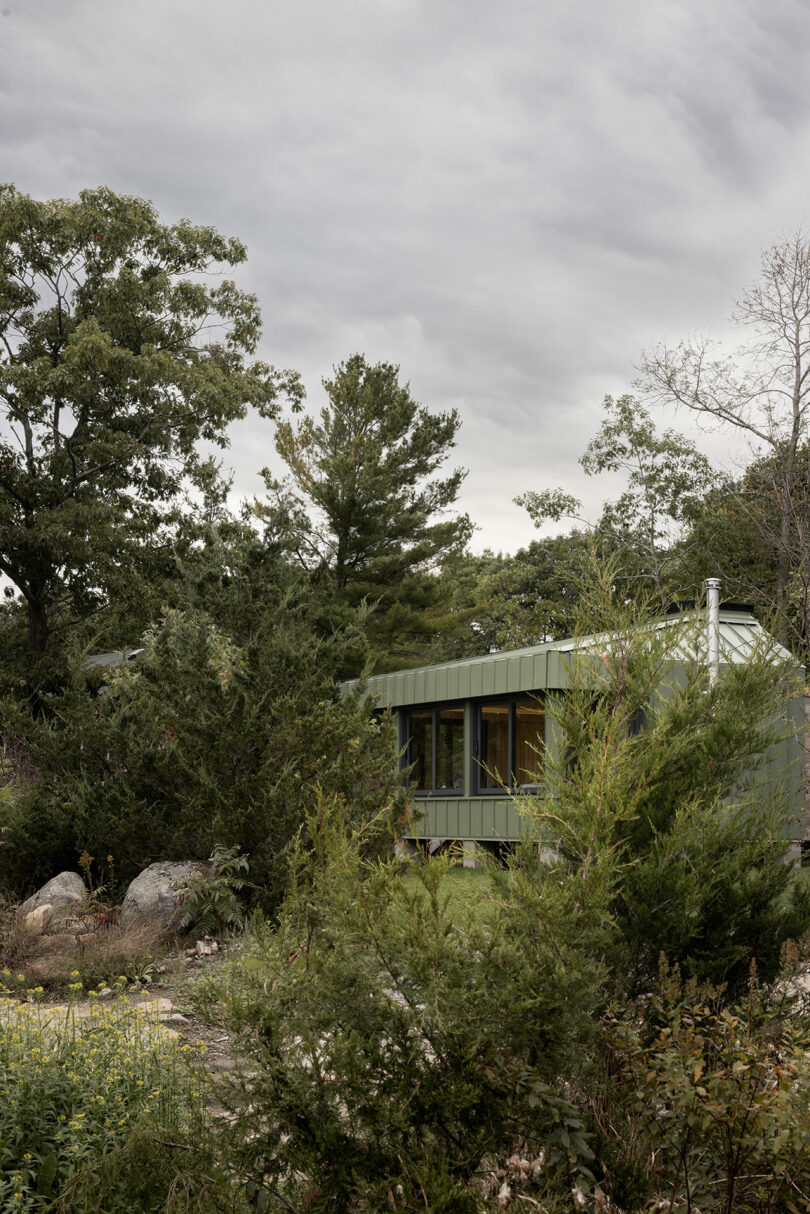
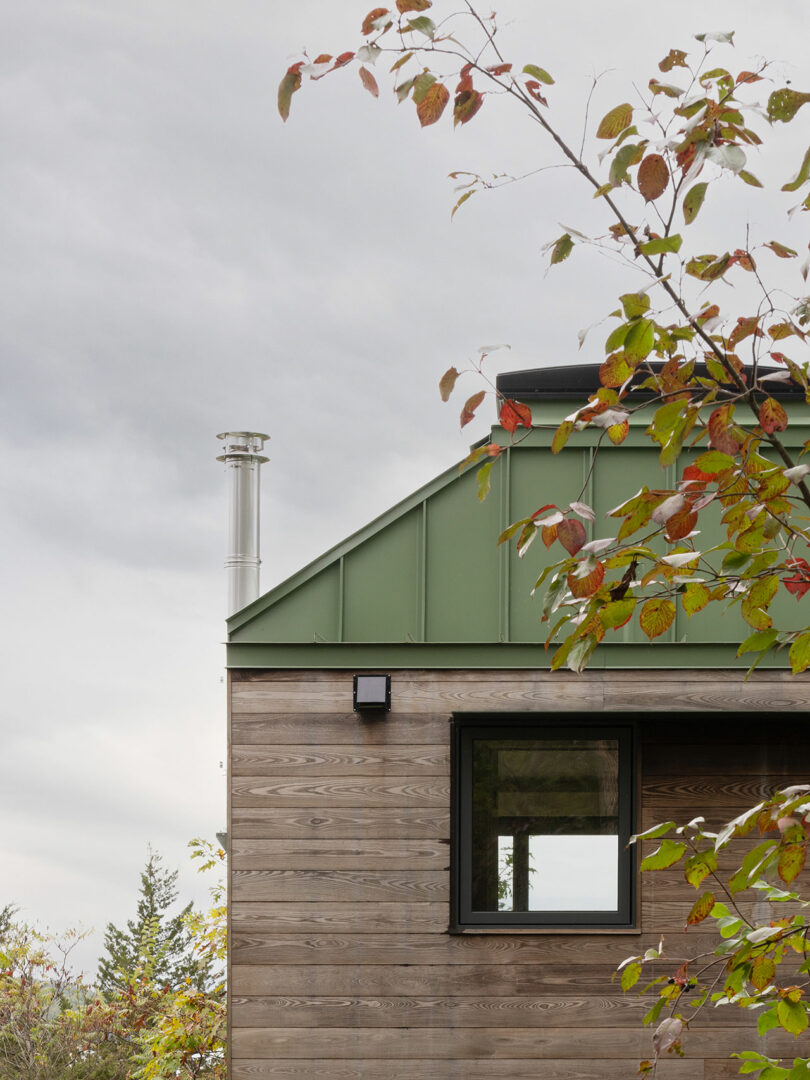
The cabin’s west-facing facade is dominated by expansive glazing, designed to frame the dynamic vistas of the lake and wetlands. Thoughtful window placement allows for uninterrupted views while maintaining privacy from neighboring structures. On the southeastern side, small, ash-clad bump-outs house awning windows that create a connection to the wooded surroundings. These operable windows promote cross-ventilation, offering comfort during the warmer months.
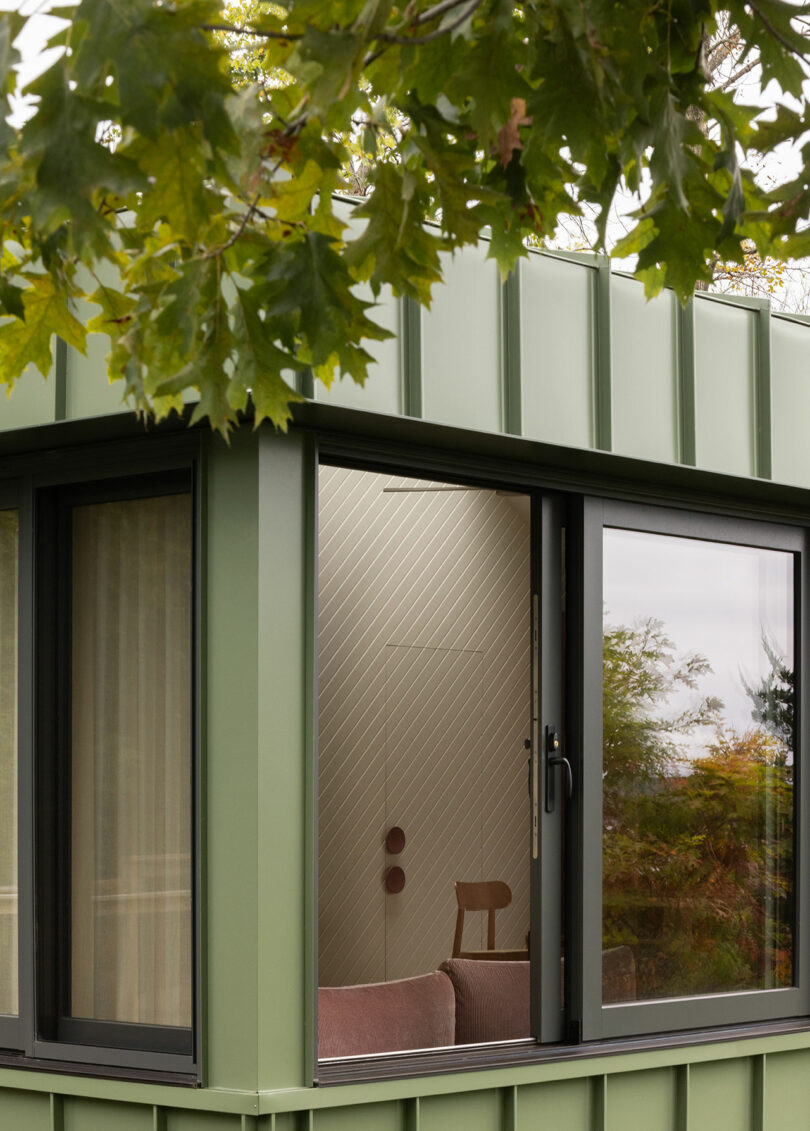
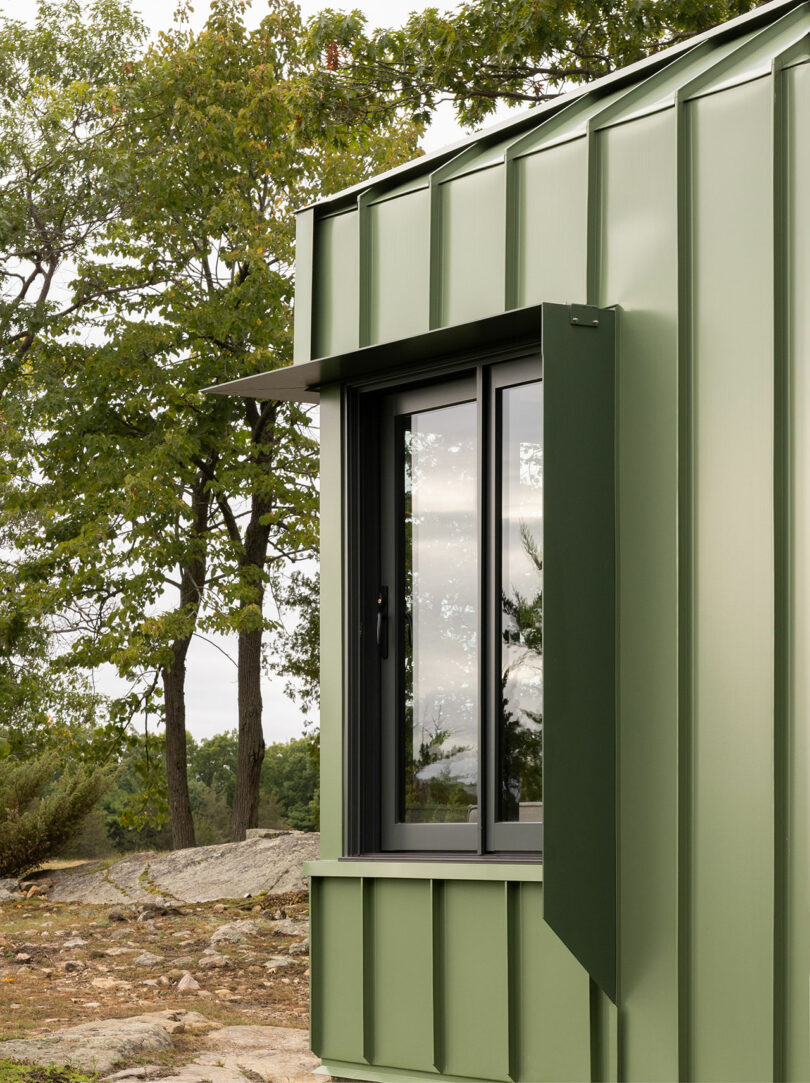
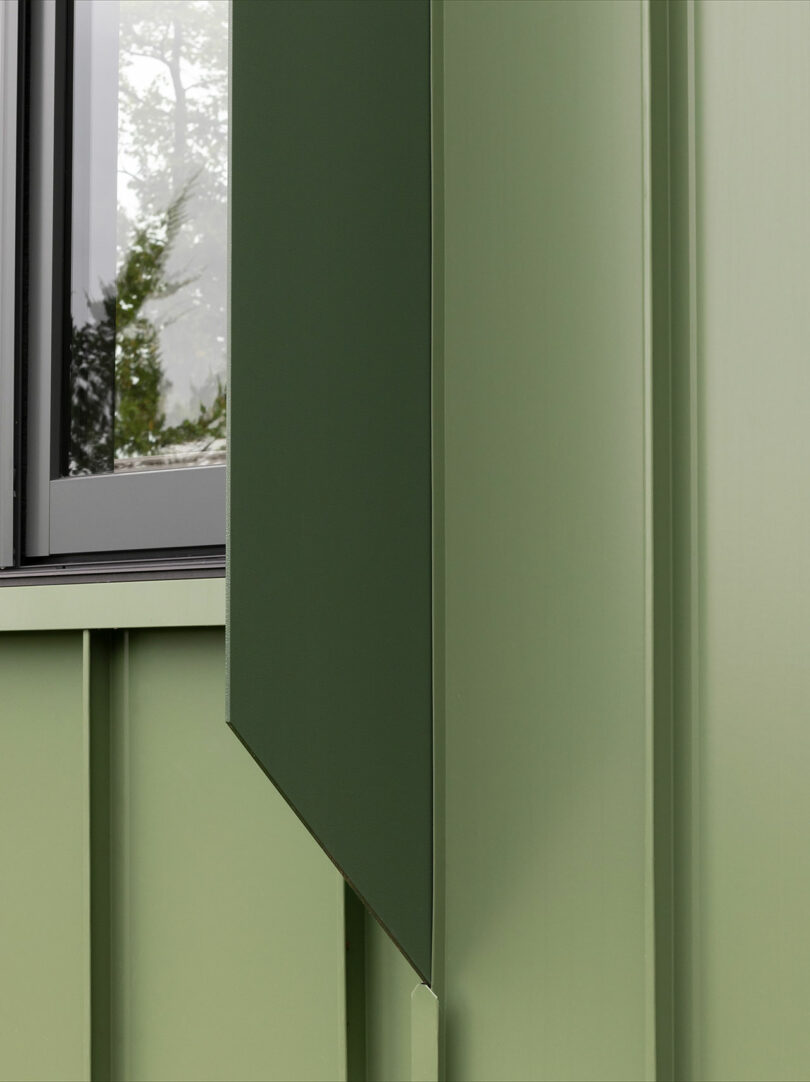
At the heart of the cabin’s design is its interaction with light. A unique skylight atop the modified hip roof invites sunlight to cascade through the space, illuminating its bright, playful interior. The interplay of light on the white walls and carefully crafted surfaces transforms the interior into a dynamic, ever-changing canvas.
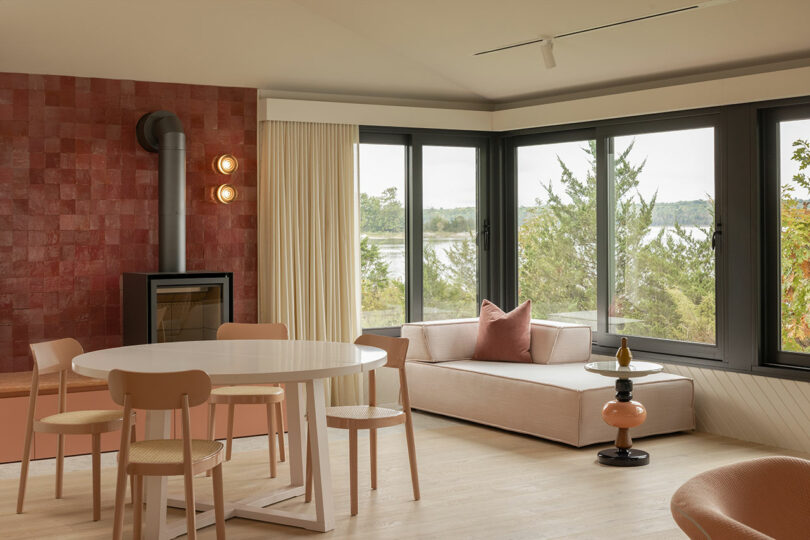
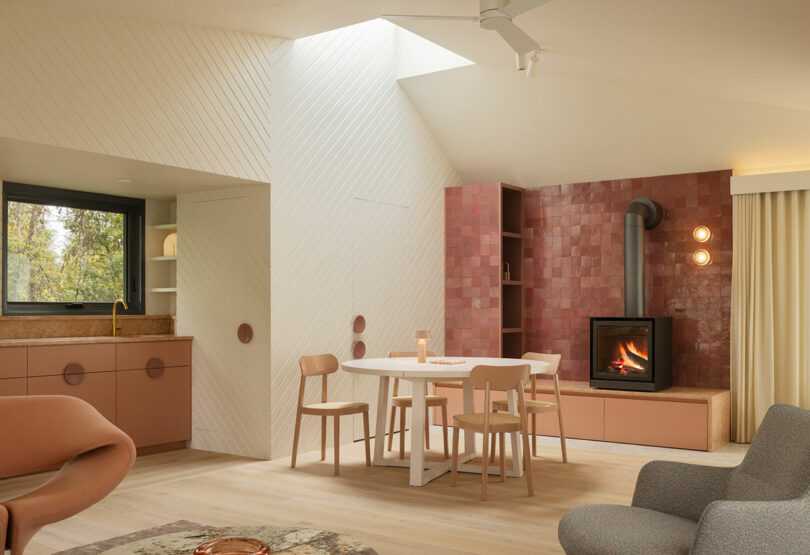
Inside, the cabin reveals a surprising contrast to its reserved exterior. Playful colors and sloped ceilings create a welcoming, vibrant atmosphere that invites relaxation and creativity. The compact footprint of 576 square feet is expertly utilized to provide a fully functional retreat for entertainment or relaxation.
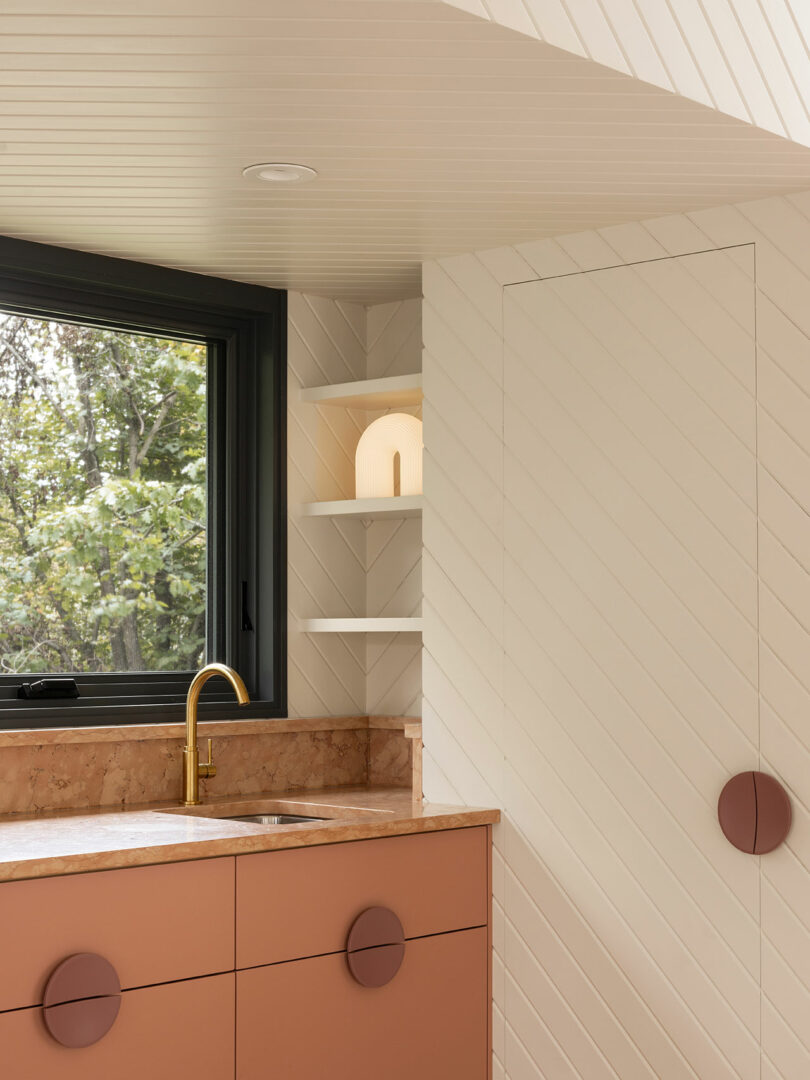
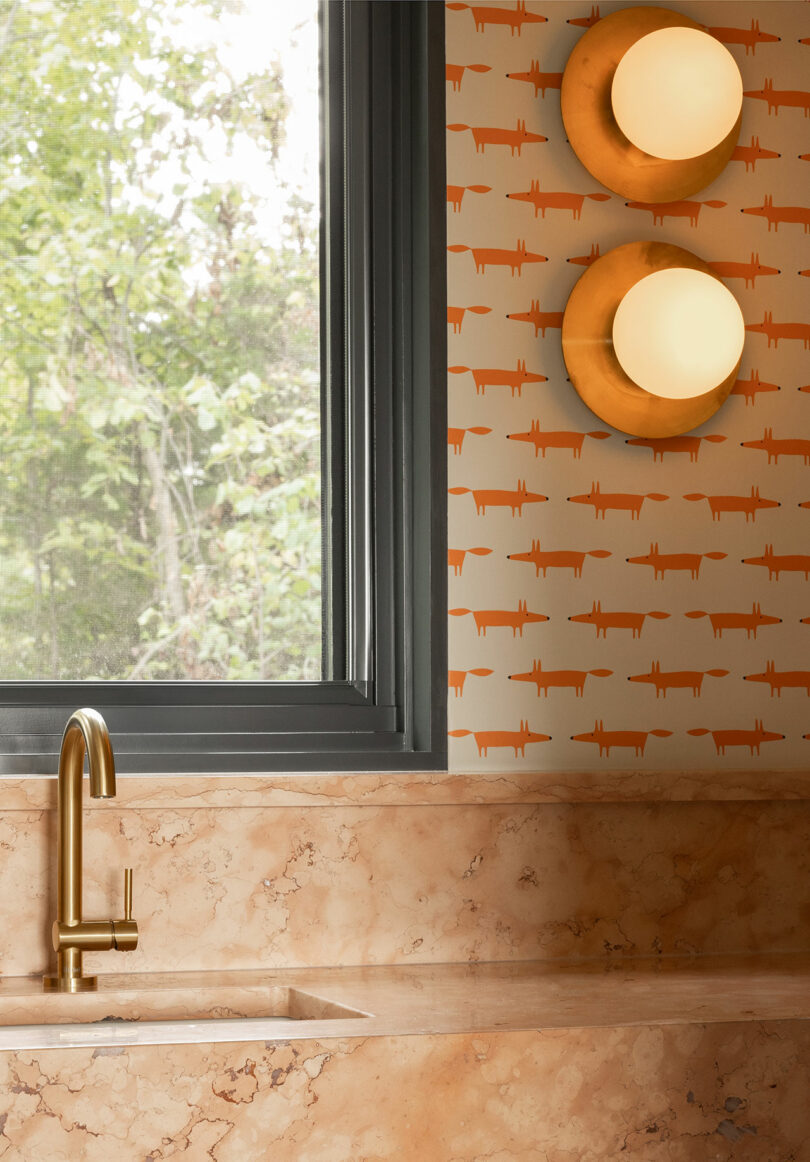
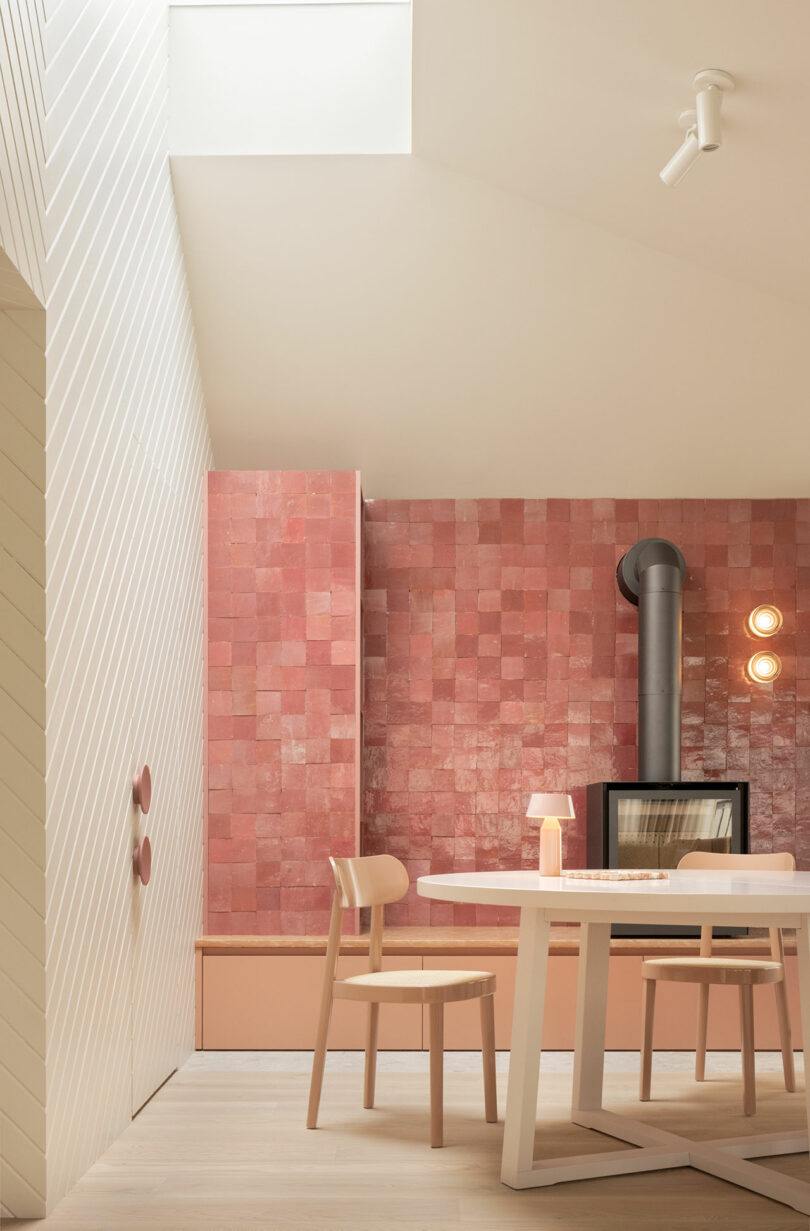
Designed for seasonal use, the Green Cabin emphasizes sustainability through its construction and context-sensitive design. Elevated to avoid water damage from fluctuating lake levels, the structure is built to endure extreme weather conditions, including high winds, heavy snow, and intense rain. Its durable materials and thoughtful construction ensure longevity while minimizing its environmental impact.
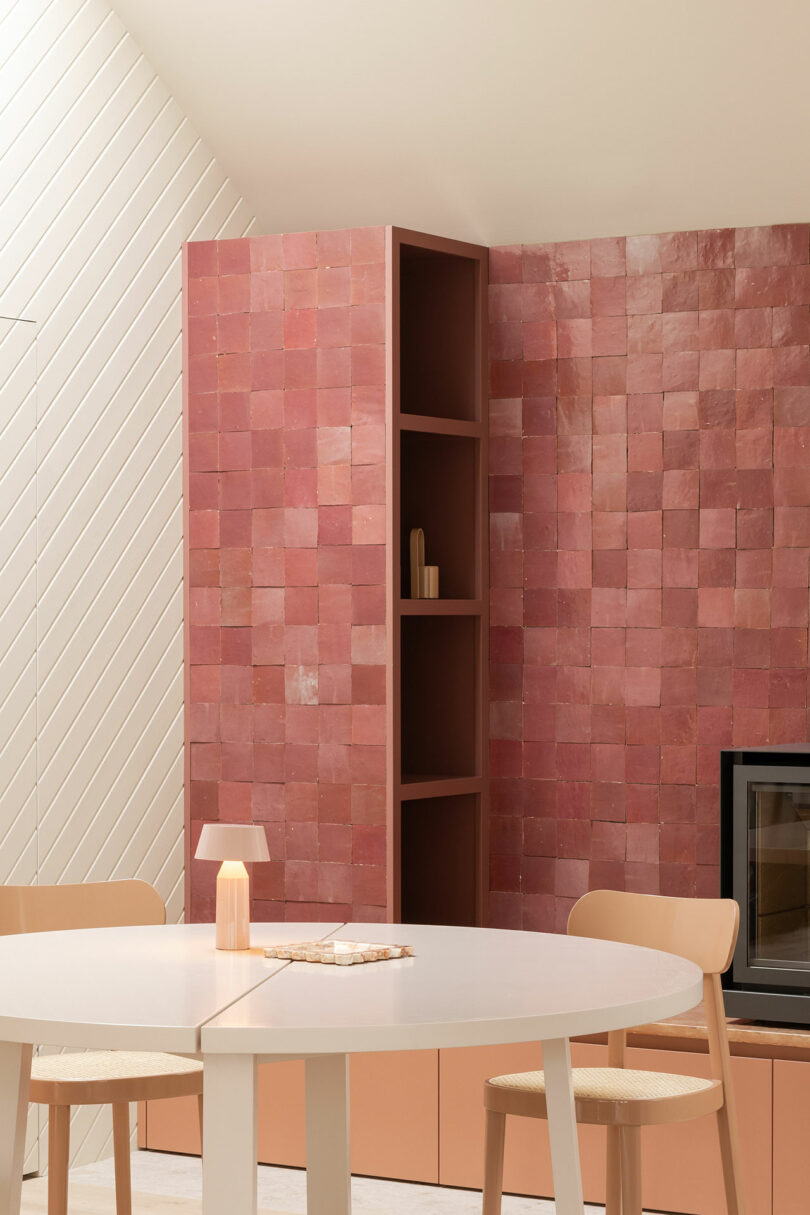
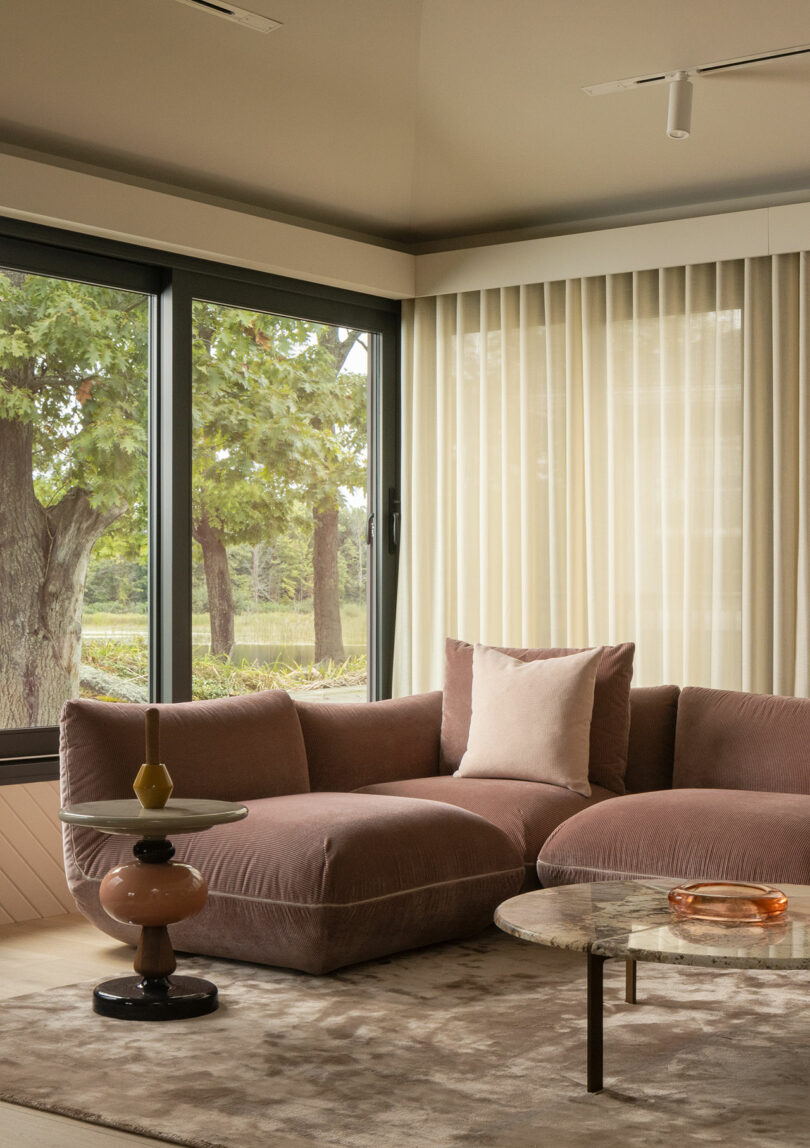
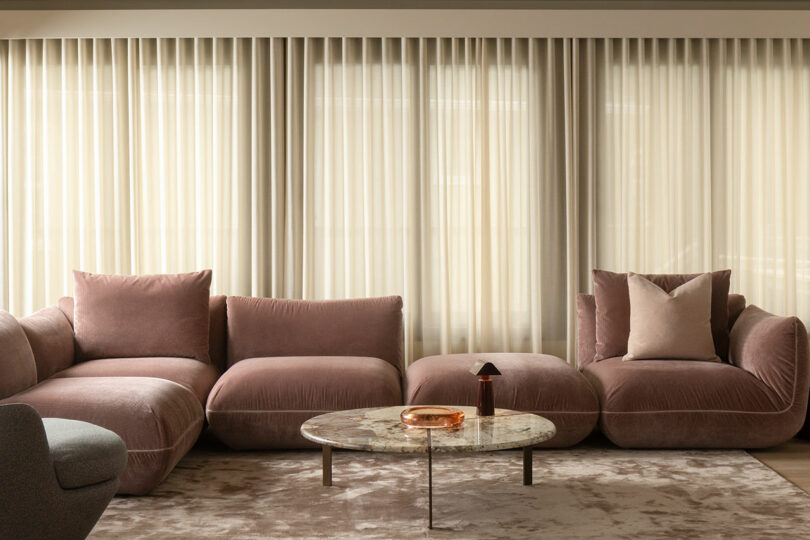
For more information on Daymark Design, visit daymarkdesigninc.com.
Photography by Adrian Ozimek.

