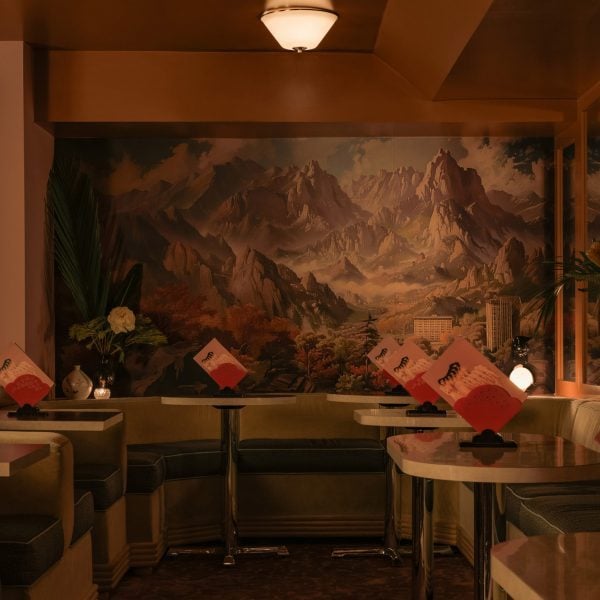With 2024 drawing to a close, Dezeen’s editorial team have each selected their favourite interior design projects from the past year, ranging from a Haussmann-era Paris apartment to a Stockholm office with a fully functioning rollercoaster.
Persona, Sweden, by Erik Bratsberg
chosen by Cajsa Carlson, deputy editor
“Interior designer Erik Bratsberg filled the Persona restaurant in Stockholm’s upmarket Östermalm area with self-made artworks, tactile materials and sculptural furniture pieces.
“The designer added brass and terrazzo details to the fine-dining space, which has an elegant colour palette of cream, green and brown hues.
By introducing accessories and art pieces in organic shapes and choosing stone and wood for the furniture, Bratsberg created a space that feels both welcoming and peaceful.
Find out more about Persona ›
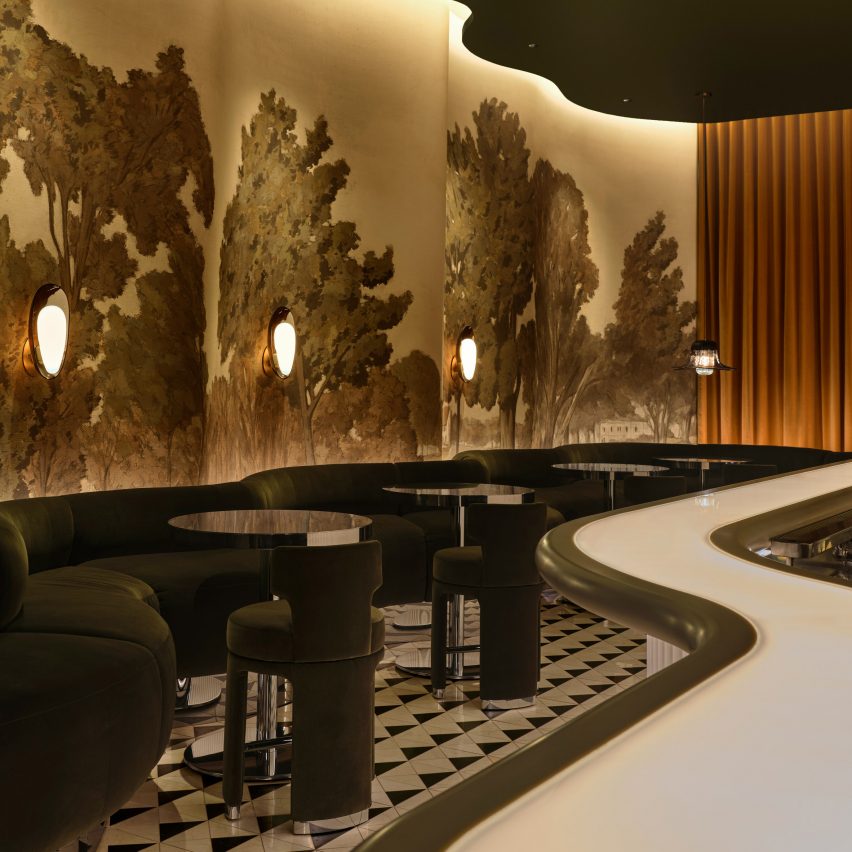
Daphne, Canada, by Studio Paolo Ferrari
chosen by Ellen Eberhardt, US reporter
“Adventurous and dramatic, Studio Paolo Ferrari took full advantage of this Toronto space and created rooms of completely different styles influenced by filmmakers ranging from Stanley Kubrick to Nancy Meyers.
“The project is an example of how much creativity an interior can hold – plus it makes going out to dinner that much more of an event.”
Find out more about Daphne ›
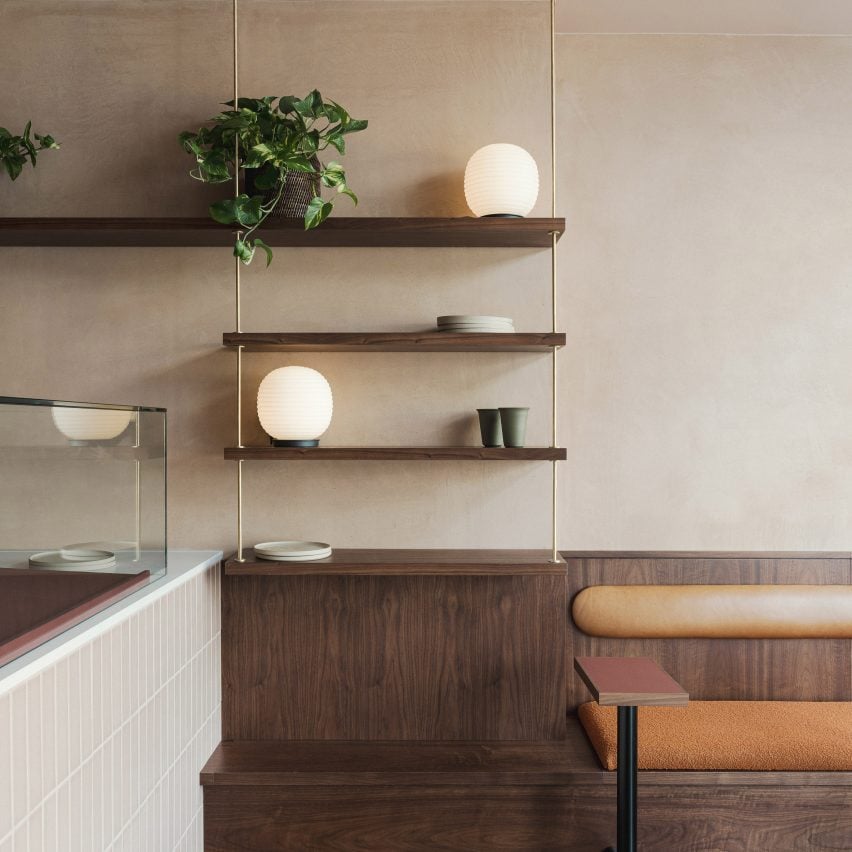
Chai Guys, UK, by SODA
chosen by Starr Charles, editorial assistant
“This London cafe by local studio SODA houses the first store for tea brand Chai Guys within a cosy, 55-square-metre space featuring a seating area at its front and a bakery at the back.
“Its warm palette of plaster walls and natural materials like leather and wood establishes an inviting space reflective of the studio’s ambition to create a peaceful refuge for visitors that I would be happy to retreat to.”
Find out more about Chai Guys ›
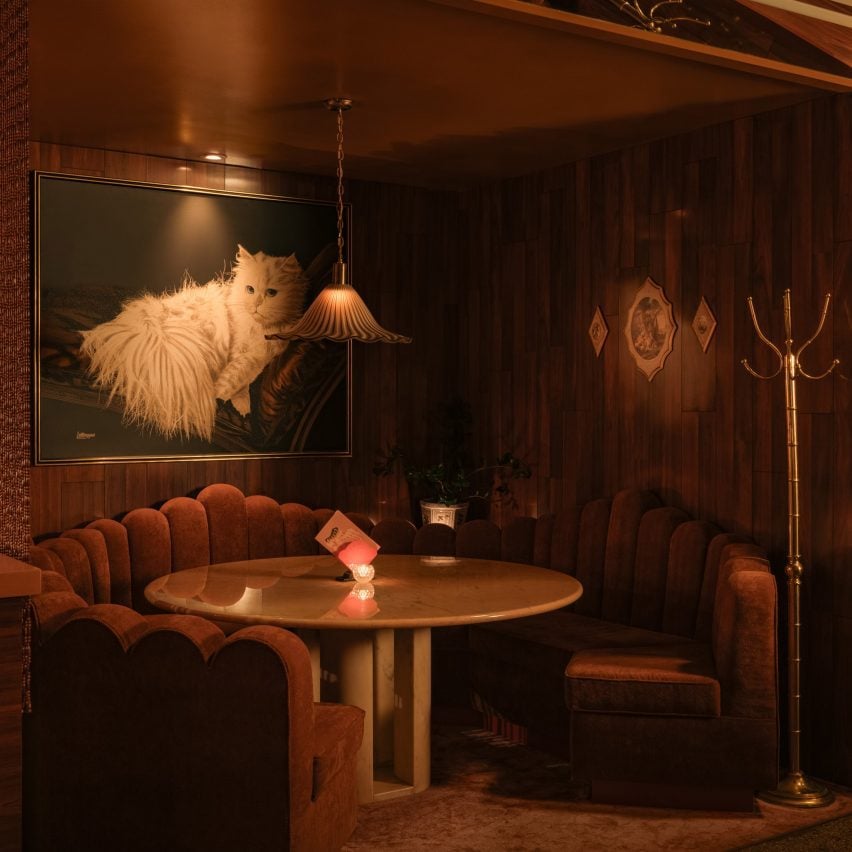
Meo, Canada, by Ste Marie
chosen by Amy Peacock, architecture reporter
“Moody, sultry and romantic, Canadian studio Ste Marie has drawn me in with its combination of pink hues, vintage floral patterns and dark wood panelling in the Meo cocktail bar and restaurant.
“Informed by 1970s and ’80s Hong Kong, you certainly get the sense of stepping into the past with this interior. I’d personally be taking my seat and enjoying a cocktail under the giant painting of a Persian cat.”
Find out more about Meo ›
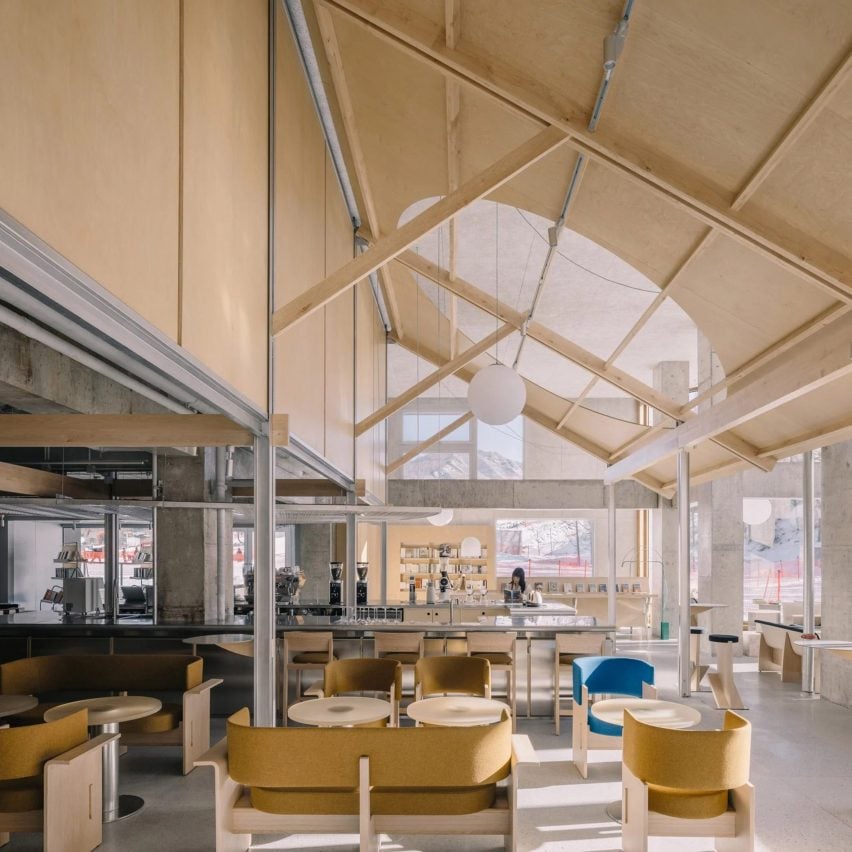
Naïve, China, by Atelier Tao+C
chosen by Christina Yao, China editor
“This light-filled cafe bookshop designed by Atelier Tao+C is perfectly integrated with the snowy surrounding landscape.
“The open-plan layout and timber furniture inject warmth into the original grey concrete space. I imagine it would be an ideal spot for a relaxing winter sunbathe.”
Find out more about Naïve ›
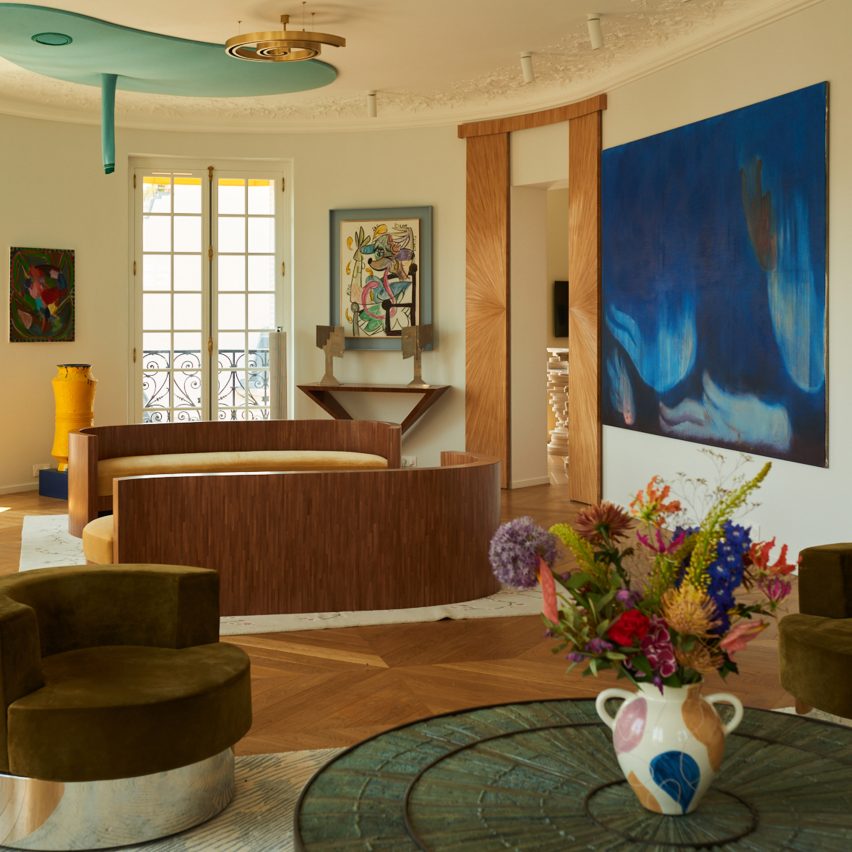
Paris apartment, France, by Hauvette & Madani
chosen by Lizzie Crook, architecture editor
“At this Haussmannian apartment in Paris, Hauvette & Madani offered a masterclass on injecting a playful mix of colour, pattern and texture into an interior while creating a suitable backdrop to everyday life.
“Aside from being a renovation project, one of its most praiseworthy features is its eclectic mix of furnishings and artworks from various eras. It demonstrates the value of defying trends and how this can bring character and personality to a home.
“As designer Lucas Madani told Dezeen, the apartment proves ‘that everything that you love independently will work perfectly once put together’.”
Find out more about this Paris apartment ›
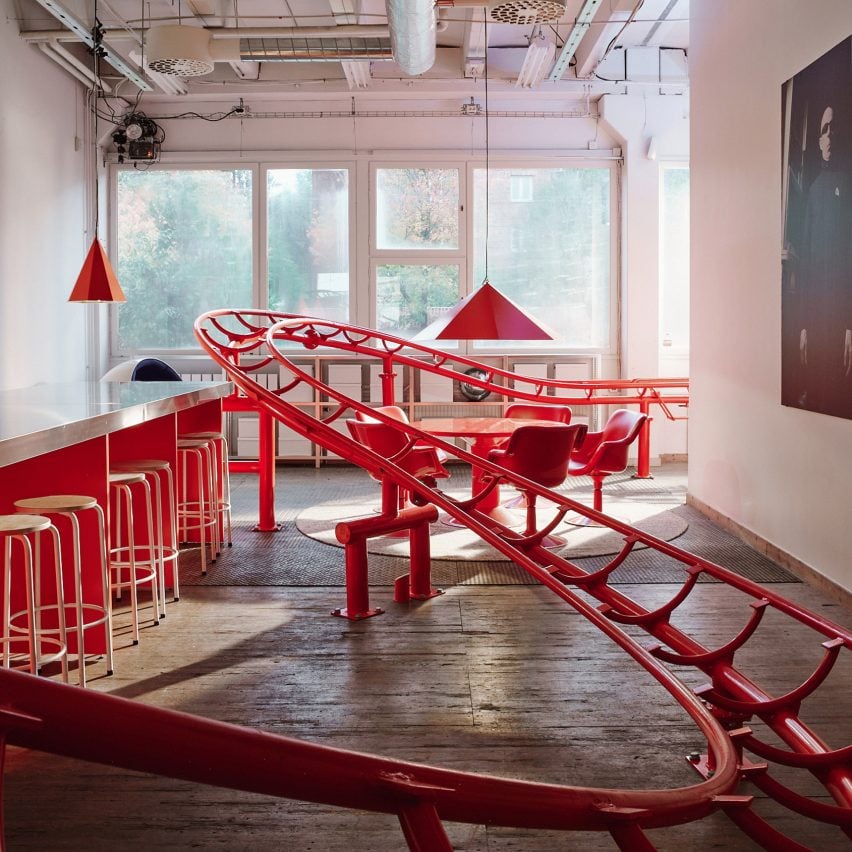
The Frontal Lobe, Sweden, by The Great Exhibition
chosen by Tom Ravenscroft, editor
“Bizarre, highly impractical and maybe a little silly, creative studio The Great Exhibition’s office was certainly the interior that stuck in my mind – for obvious reasons. In what was unsurprisingly a world’s first, the studio added a fully functioning rollercoaster to its office, giving employees an extremely unusual break-time alternative to coffee.
“The bright red, 60-metre-long rollercoaster winds through the ground floor of the office passing through all the communal areas and acting as a statement to the studio’s ethos.
“Although the studio’s creative director told me ‘not everyone’s a rollercoaster person’, I for one was very jealous. It’s time to normalise the office rollercoaster!”
Find out more about The Frontal Lobe ›
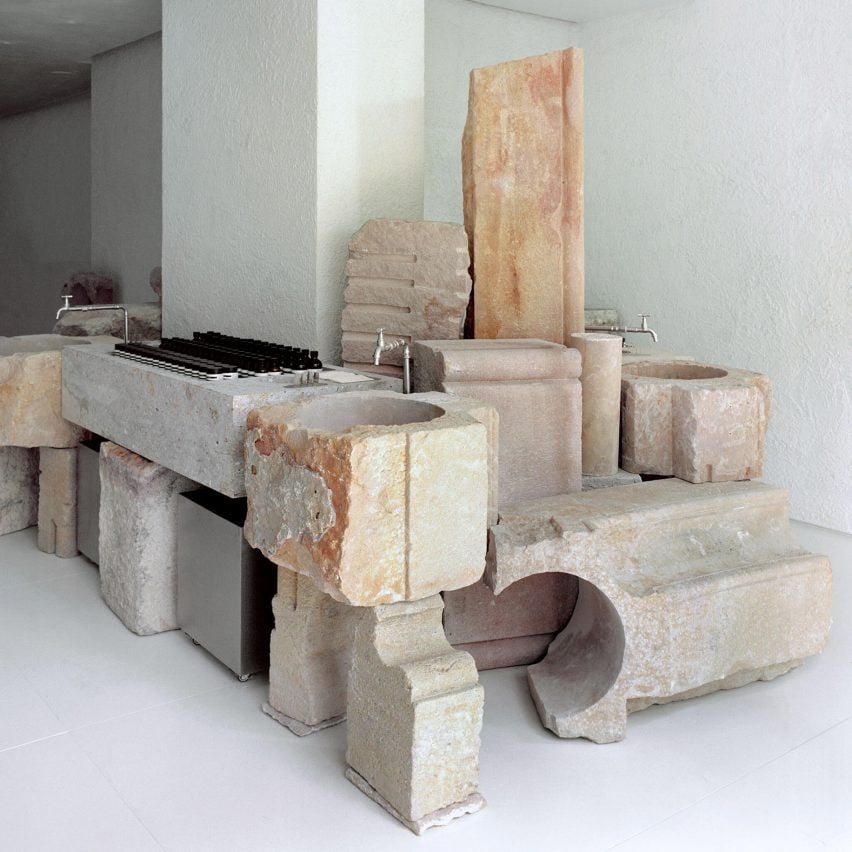
Aesop Diagonal, Spain, by Mesura
chosen by Jennifer Hahn, design and environment editor
“My love for this Aesop store outweighs my fear of how basic I sound for picking an Aesop store as my favourite interior of the year – and that says a lot.
“Made by stacking fragments of 19th-century buildings like Lego blocks with minimal intervention, this humble Barcelona retail space proves that sustainable interiors don’t have to be rocket science and that reclaimed materials can actually outshine ones that are box-fresh.”
Find out more about Aesop Diagonal ›
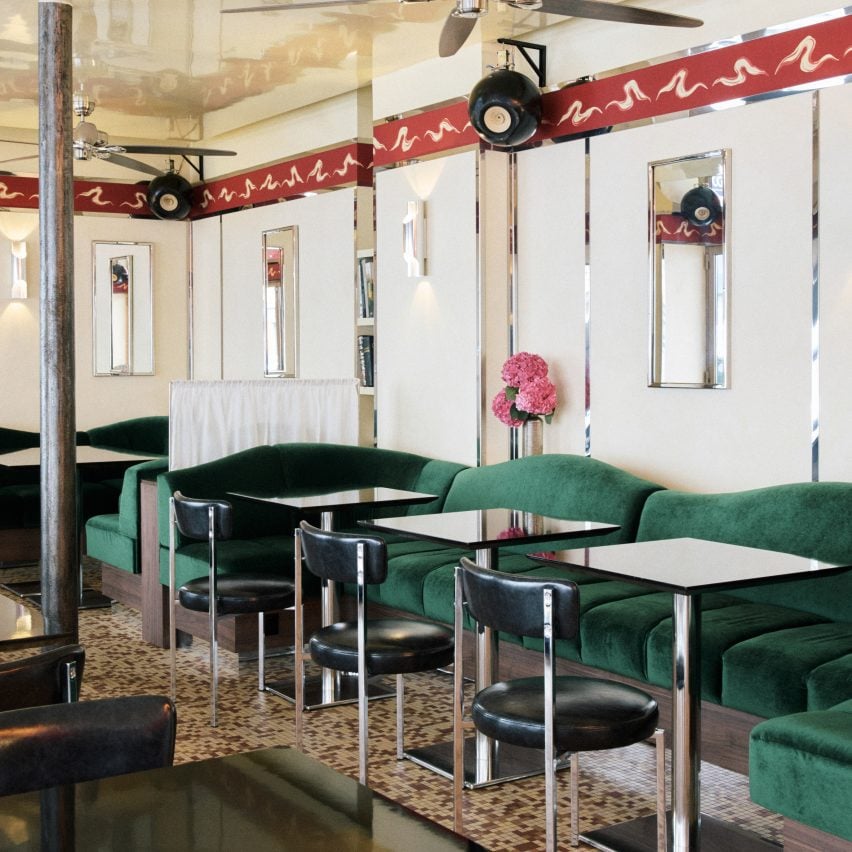
Le Cornichon, France, by Claves
chosen by Nat Barker, features editor
“If you described Le Cornichon to me I would be highly dubious. A trendy new cafe serving traditional French cuisine in a retro-pastiche setting nostalgic for multiple different decades at once? I might even roll my eyes.
“And yet, Claves have somehow pulled it off. From the mosaic floor to the lacquered ceiling, the textures are rich and interesting, and the overall effect is classy but not stuffy. I particularly enjoy the dandy-like neon gherkin above the bar.
“I want to settle into one of those green velvet banquettes and order something high in cholesterol.”
Find out more about Le Cornichon ›
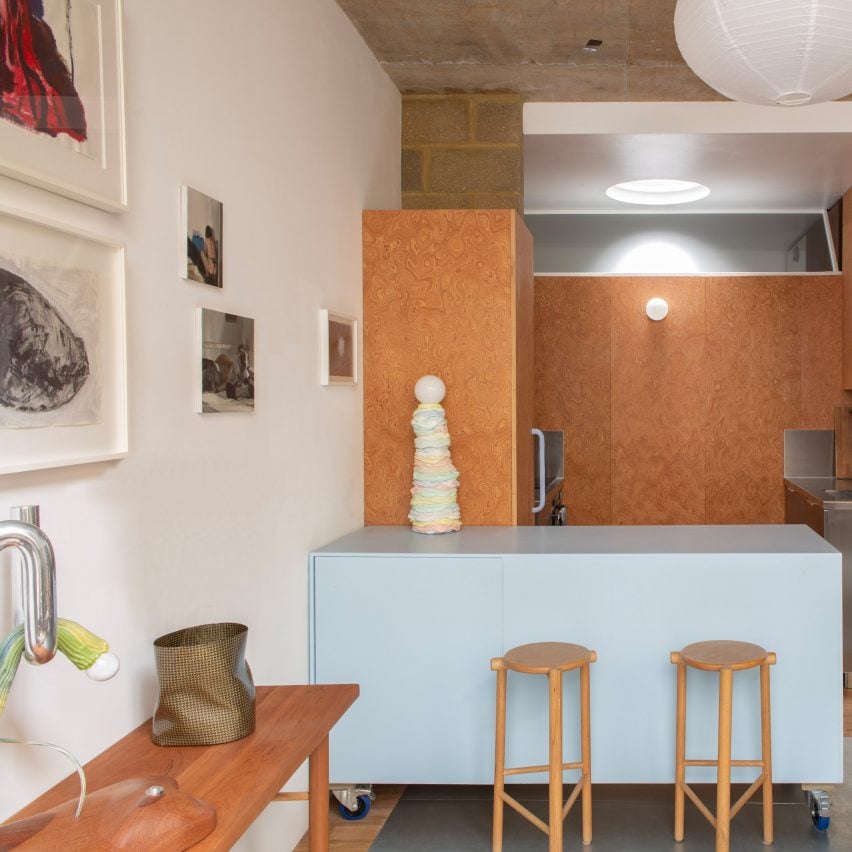
Self-designed home, UK, by James Shaw
chosen by Jane Englefield, design and interiors reporter
“Over the past year, I have found myself returning again and again to the unusual east London home of designer James Shaw and his wife Lou Stoppard, which was cleverly flooded with natural light despite existing almost entirely underground.
“The interior is an artful mishmash of things that shouldn’t work together but do. Pared-back stainless steel and walnut coexist with pastel-coloured extruded plastic and my particular favourite – a subtly mosaicked ode to Rupert, the couple’s cat, reflected in a mirrored bathtub. Stoppard’s eclectic art collection reveals a meandering personal story in the way that objects in a home should.
“After publishing, I learned that architect Nicholas Ashby set an old iPhone 5 in the kitchen ceiling before casting it in concrete, creating an offbeat artefact frozen in time. This confidently executed house will always offer something new to look at.”
Find out more about this self-designed home ›
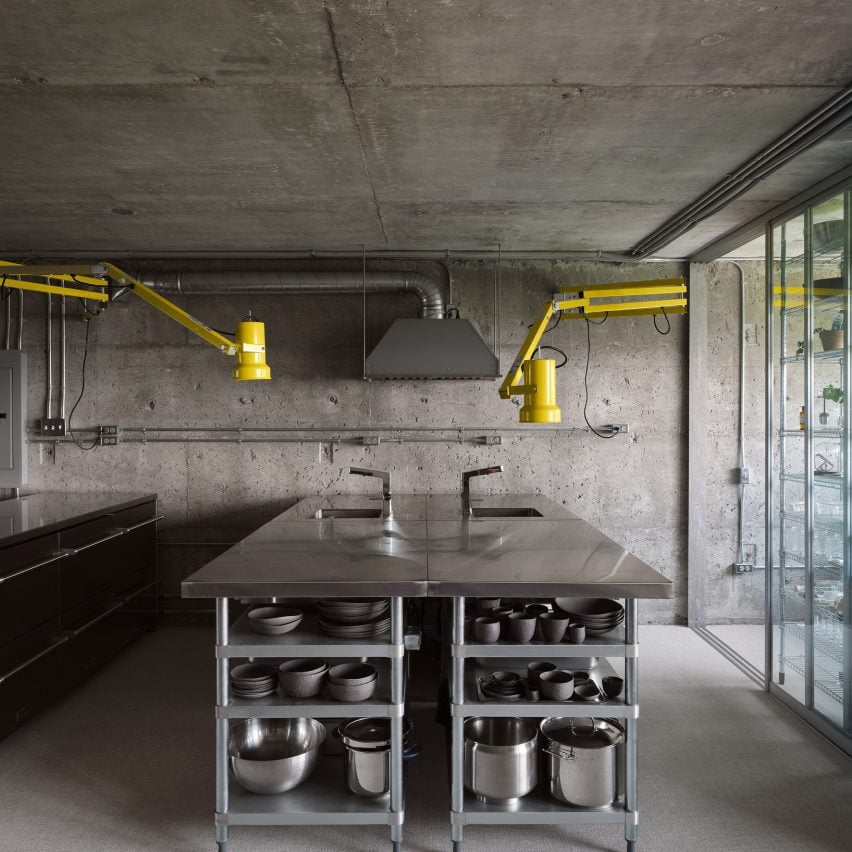
Home and studio, Canada, by Jean Verville
chosen by Ben Dreith, US editor
“Canadian interior design, especially in Montreal, continues to be among the most dynamic in the world, and here we have a master of composition at the height of his powers.
Both a studio space and home for Jean Verville, the office was constructed in a 1970s brutalist apartment building and features monotone shades that blend with exposed concrete, glass partition walls and ‘graphic’ pops of colour in wall-mounted task lighting.
Find out more about this home and studio ›

