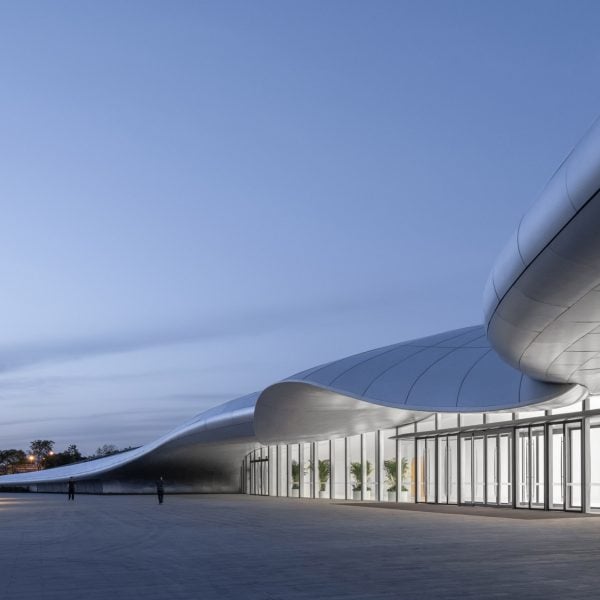Following the completion of One River North in Denver, we’ve rounded up 10 recently completed buildings by MAD that are defined by their bold, sculptural forms.
From undulating, mirrored facades to swooping, “bird-like” roofs, this collection of projects comprises some of the most curvaceous projects designed and built by the studio.
Founded by architect Ma Yansong in 2004, MAD Architects has become renowned for its developments of various scales and typologies across China and beyond, encompassing museums, concert halls, urban complexes, and housing developments.
Included among this list of projects by the studio is the “clover-like” ZGC International Innovation Center, which reached completion in Beijing earlier this year, and the Cloudscape of Haikou library, which features a sinuous structure cast from white concrete and punctuated by curved openings.
Read on for 10 recently completed buildings by MAD:
One River North, US, 2024
Last week, MAD Architects unveiled an apartment block in Denver, Colorado, which features a crack-like opening across its curved glass facade.
Named One River North, the 15-storey residential project was designed as a nod to geographic formations of the nearby Rocky Mountains.
Find out more about One River North ›
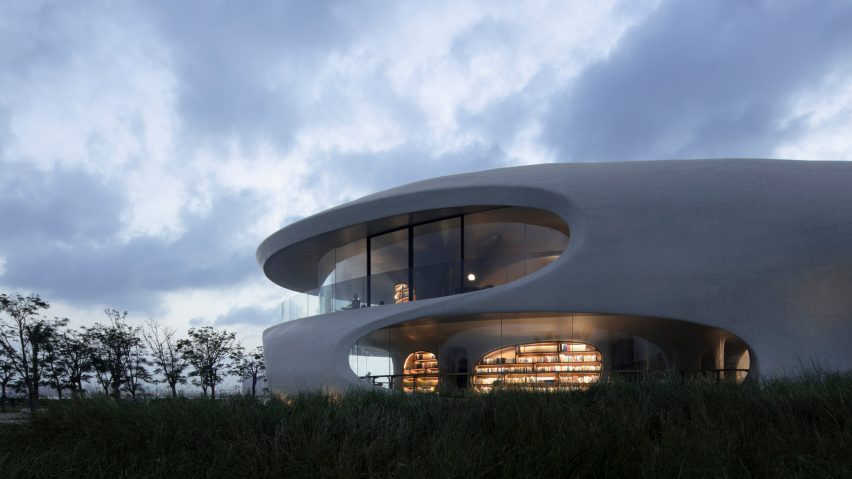
Cloudscape of Haikou, China, 2021
The Cloudscape of Haikou library features a sinuous structure cast from white concrete on the coast of the Hainan island in China.
Spread across 1,000-square-metres, the structure is complete with large curved cut-outs that immerse visitors into the surrounding coastal landscape.
Find out more about Cloudscape of Haikou ›
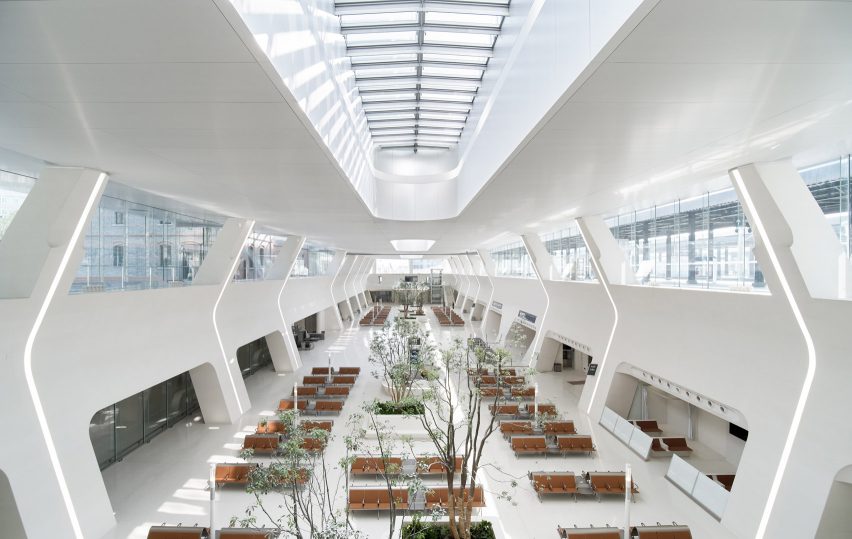
Train Station in the Forest, China, 2024
This 354,000-square-metre development by MAD encompassed the rebuilding and expansion of a historic train station in central Jiaxing, China.
Named Train Station in the Forest, the structure’s dynamic form was extended to house an underground terminal topped with a public park at ground level.
Find out more about Train Station in the Forest ›
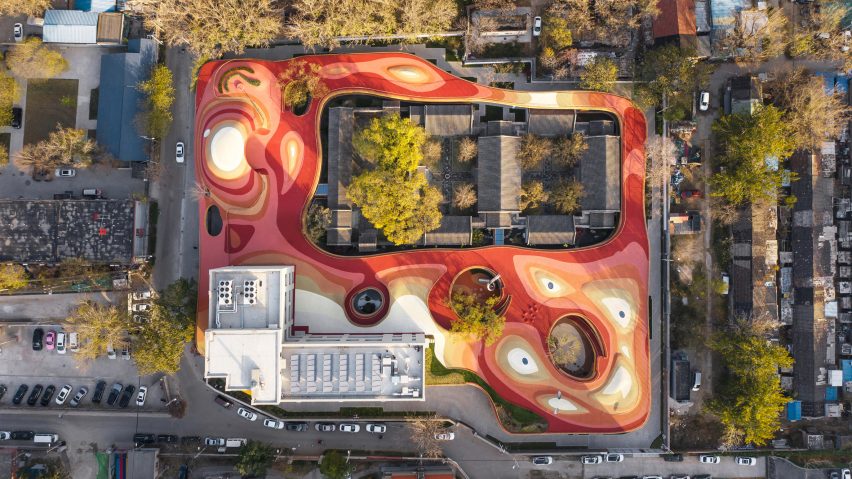
YueCheng Courtyard Kindergarten, China, 2020
Converted from an 18th-century courtyard building in Beijing, MAD Architects created the YueCheng Courtyard Kindergarten which is topped by a rooftop playground.
The rooftop playground is defined by brightly-coloured, weaving walkways that contrast with the area’s existing buildings.
Find out more about YueCheng Courtyard Kindergarten ›
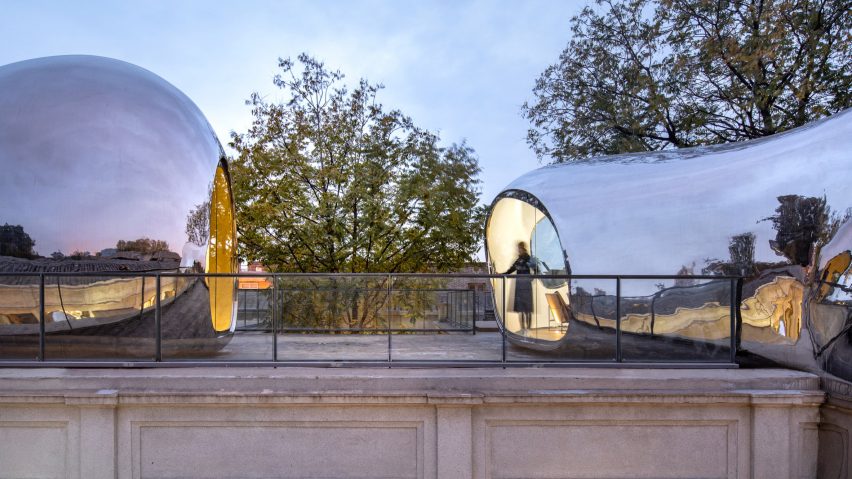
Hutong Bubble 218, China, 2019
Situated in one of Beijing’s ancient hutongs, MAD transformed this vacant courtyard house with the addition of two bubble-like workspaces.
The two sculptural forms are wrapped in mirrored stainless steel chosen to blend them into the setting by reflecting their surroundings.
Find out more about Hutong Bubble 218 ›
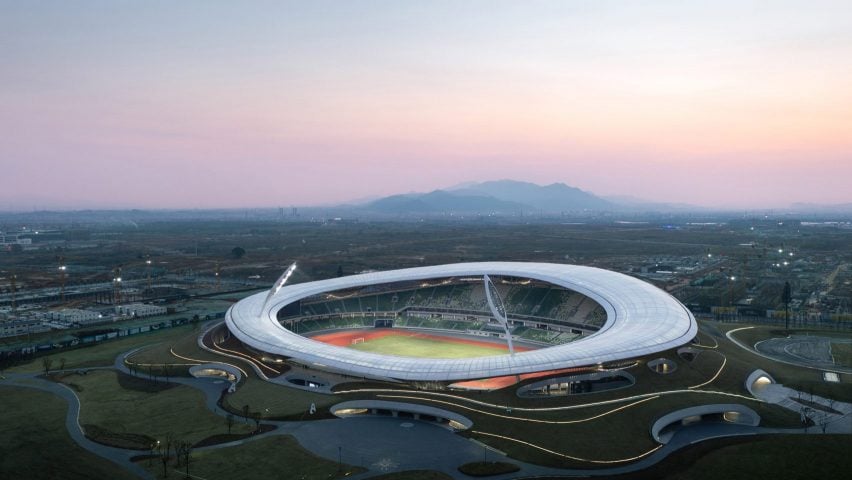
Quzhou Stadium, China, 2022
Defined by its sinuous, concrete structure, the Quzhou Stadium completed by MAD was conceived as “a piece of land art.
Located in Quzhou, China, the stadium can seat 30,000 people and has undulating seating designed to follow the hills of the surrounding landscape.
Find out more about Quzhou Stadium ›
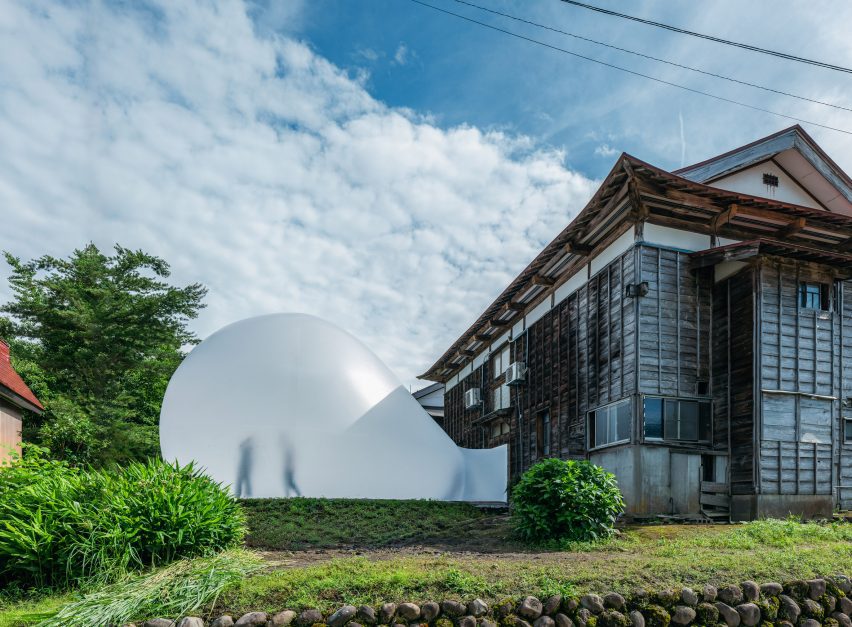
Ephemeral Bubble, Japan, 2024
An installation resembling a bubble being blown by a wooden house was created by MAD for the Echigo-Tsumari Art Triennale in Japan.
Hosting a space for performances and ceremonies, the Ephemeral Bubble installation was built from a PVC membrane designed to mimic the “lightness and translucence of breathing air”.
Find out more about Ephemeral Bubble ›
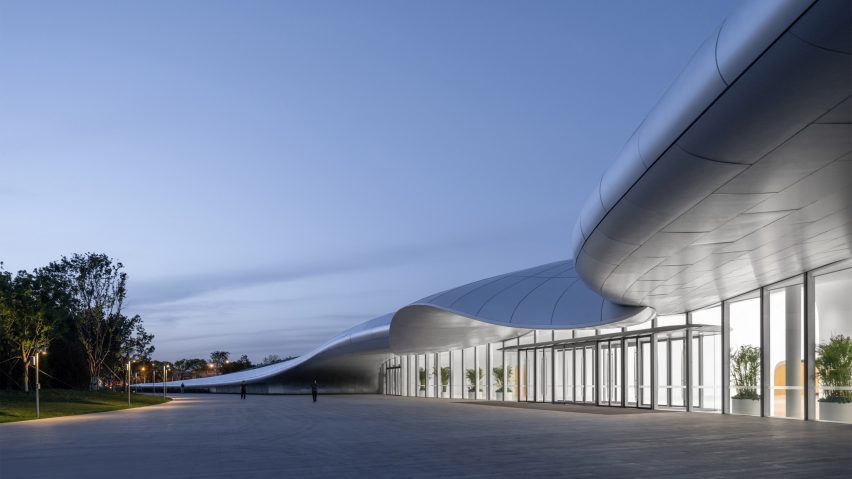
ZGC International Innovation Center, China, 2024
A curving green roof complete with rippled overhangs tops the ZGC International Innovation Center in Beijing by MAD Architects.
The 65,000-square-metre conference centre is defined by a “clover-like form”, which hosts event spaces, meeting rooms and lounges as well as sheltered outdoor public space.
Find out more about ZGC International Innovation Center ›
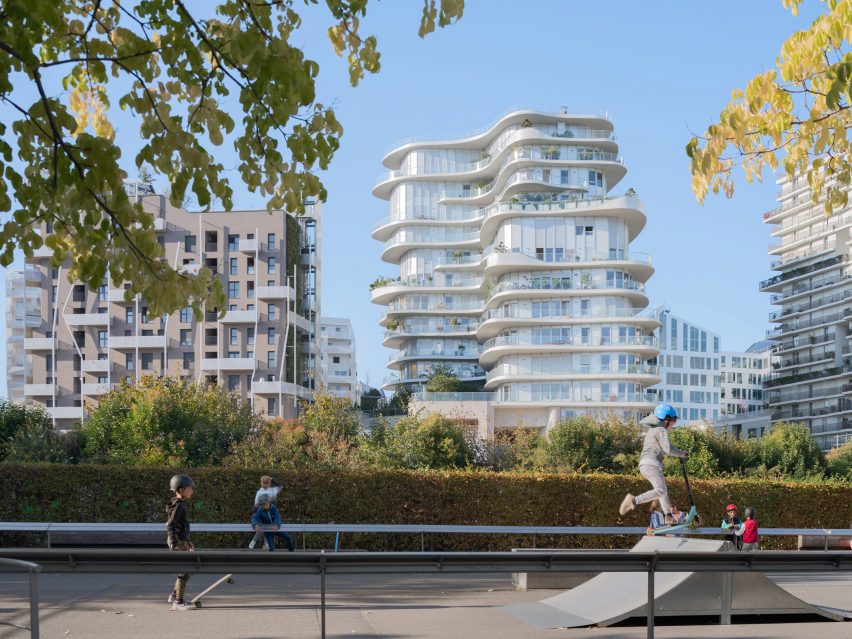
UNIC, France, 2022
White, curved balconies wrap around the 13-storey UNIC residential tower completed by MAD in Paris, France.
The development forms the studio’s first completed project in Europe and was designed alongside French studio Biecher Architectes to be a landmark within the wider Clichy-Batignolles development in northern Paris.
Find out more about UNIC ›
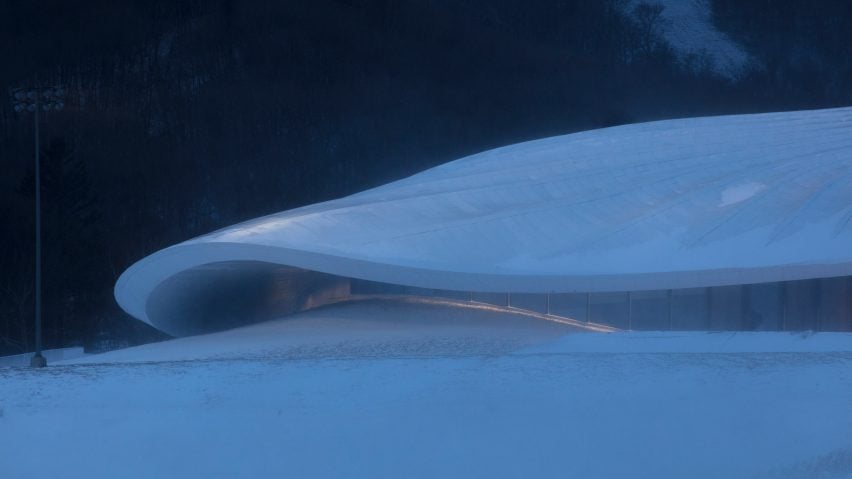
Yabuli Entrepreneurs’ Congress Center, China, 2020
Completed in 2020, the Yabuli Entrepreneurs’ Congress Center encompasses a dynamic conference centre nested among mountains in northeast China.
Located within the Yabuli ski resort near the city of Harbin, the building was designed to be a landmark created for the Yabuli China Entrepreneurs Forum.
Find out more about Yabuli Entrepreneurs’ Congress Center ›

