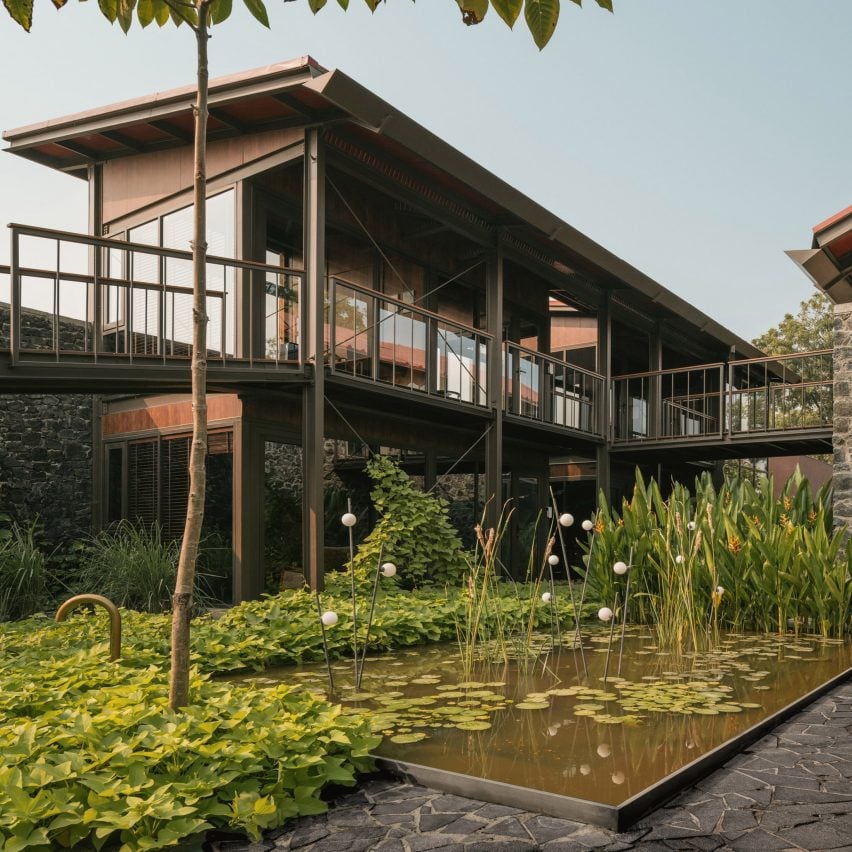Indian architecture practice Studio Saransh has married black basalt with steel for its self-designed workspace in the suburbs of Ahmedabad, India.
Named Oasis, the 1,170-square-metre workspace marks the studio’s relocation from the city centre to the quiet suburbs as they aimed to move away from the “chaos of the city”.

The studios created five blocks on the site, surrounding a central, sunken courtyard. These blocks were connected by open walkways, designed to encourage employees to step outdoors throughout the day.
“The walkways not only facilitate movement but also serve as communal spaces, encouraging chance encounters and fostering spontaneous collaborations among the studio’s inhabitants,” said the studio.

The gateway into the campus was intentionally placed away from the main buildings to encourage staff to take a short walk along a bougainvillaea-covered “fort-like” rubble wall to get to their desks.
The larger blocks – the main studio and a cluster of cabins for the practice’s partners – are located on the west of the lake.

The main studio has a double-height structure topped with a north light roof. A part of the space is fitted with a mezzanine which was designed to allow for future expansion.
The mezzanine is connected to the block of cabins by a bridge hanging over the courtyard.
“The planning fosters collaboration, accommodates diverse work preferences, and encourages a strong connection with the environment,” explained Studio Saransh director Malay Doshi.
Smaller blocks occupy the site on the eastern side of the sunken courtyard – including a service block, an administrative block and a cluster of meeting rooms overlooking a lemongrass-lined court tucked in the northeast corner of the site.

The courtyard is lined with large steps on one side, gradually sinking down towards the west to minimise the contrast in height between the various blocks on site.
“One of the biggest surprises during execution was how the land modulation combined with the landscaping transformed the perceived scale of the space,” Doshi told Dezeen.
“By sinking portions of the site and layering it with tall grasses, the design was able to create an intimate, human-scaled courtyard despite the surrounding buildings.”

A large lily pond strewn with lights resembling reeds was created on the lowest level of the courtyard.
“The water contributes to the sensory experience, creating a soothing ambiance, while helping the courtyard stay cooler through the day,” the studio explained.
“Visitors in the courtyard become active participants in this unfolding narrative of a day at the studio,” it continued.
“One can find people in this space all through the day, having enthusiastic discussions over a coffee, having a heated argument with someone over a phone, watching tiny fishes in the pond getting eaten by herons or just sitting and sketching.”

Each block on the campus has a pitched roof covered with corrugated steel sheets supported by a predominantly steel structure.
The steel structure is coupled with 400 millimetre-thick walls made from locally sourced basalt, serving as an effective heat barrier against the southern sun.
“Driven by the core vernacular principles of western Indian architecture, the courtyard and the surrounding pitched roof blocks give a definitive contemporary form to the studio,” the practice commented.

Doshi remarked that the new campus was well received not only by staff but also by clients.
“The most common response we get from visitors is that the studio feels more like a retreat than a conventional office,” he added.

Studio Saransh was founded in 1994 by Malini and Manish Doshi. The practice focuses on architecture, urbanism and interior design.
Other self-designed studios recently featured on Dezeen include Isern Serra’s “deeply human” Barcelona studio and the Parral Building in Mexico city by Taller Héctor Barroso, which houses the practice’s workspace.
The photography is by Ishita Sitwala.
The post Studio Saransh escapes "chaos of the city" with self-designed Ahmedabad studio appeared first on Dezeen.

