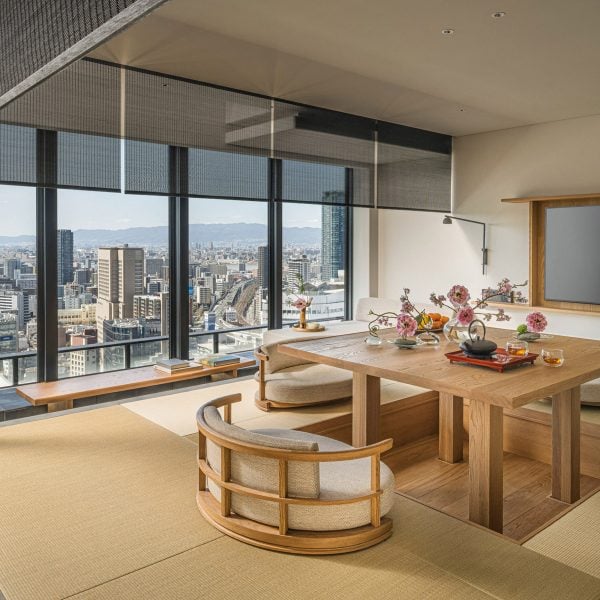Design studio Simplicity used a palette of natural materials including wood, stone and tatami to evoke the look and feel of a traditional Japanese inn when creating the ryokan floor of the Four Seasons Hotel in Osaka.
The hotel is located in the Dojima business district of Osaka, set within the multi-use One Dojima high-rise by Japanese architecture firm Nikken Sekkei.
Across 12 of the building‘s 49 storeys, the Four Seasons houses 175 guest rooms, a spa and six different restaurants and bars.
Simplicity was responsible for transforming the 28th floor of the hotel into the city’s “first modern ryokan experience” – referencing Japanese inns famous for their elaborate omotenashi hospitality and traditional features such as tatami rooms, futon beds and communal baths.
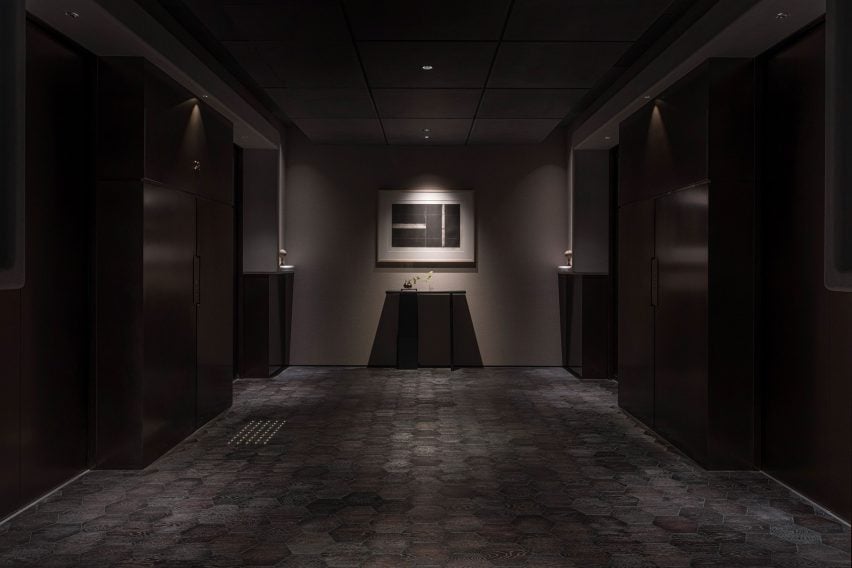
Simplicity merged these historic elements with contemporary conveniences to recreate “the harmonious balance of tradition and modern innovation that defines Osaka”.
The studio designed the interiors for the entire floor including its 21 tatami rooms and suites – accessed via a separate check-in counter – as well as circulation areas and a dedicated tea lounge, resulting in a holistic scheme.
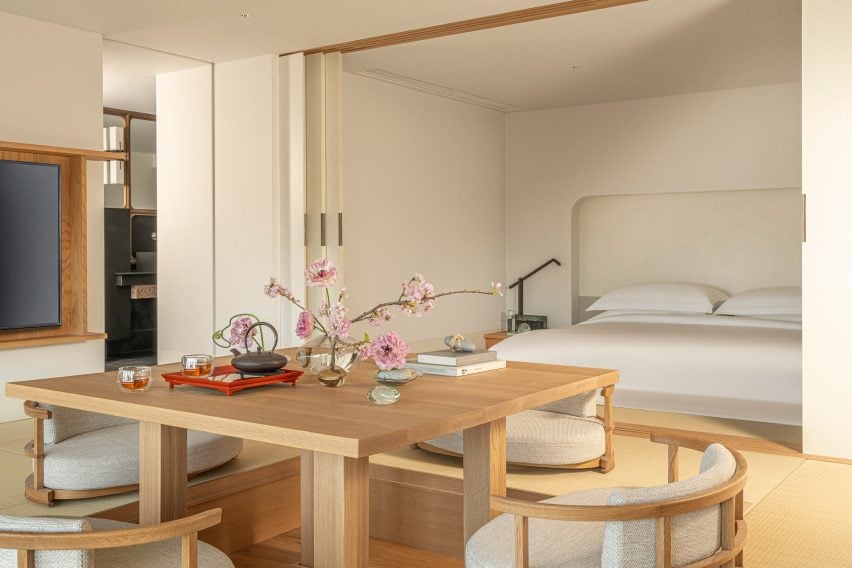
Dark hues enshroud the hallways and the elevator landing of the 28th floor, also known as the Gensui floor based on the Japanese concept of “gen”, which refers to the different shades of black found in the deepest darkness.
This moody colour palette offers a stark contrast with the hotel’s lighter-toned Western-style rooms and common areas, courtesy of Japanese firms Curiosity and Design Studio Spin.
“As the elevator doors slide open, guests find themselves in an unexpected realm that looks and feels entirely different from the rest of the hotel,” Simplicity told Dezeen.
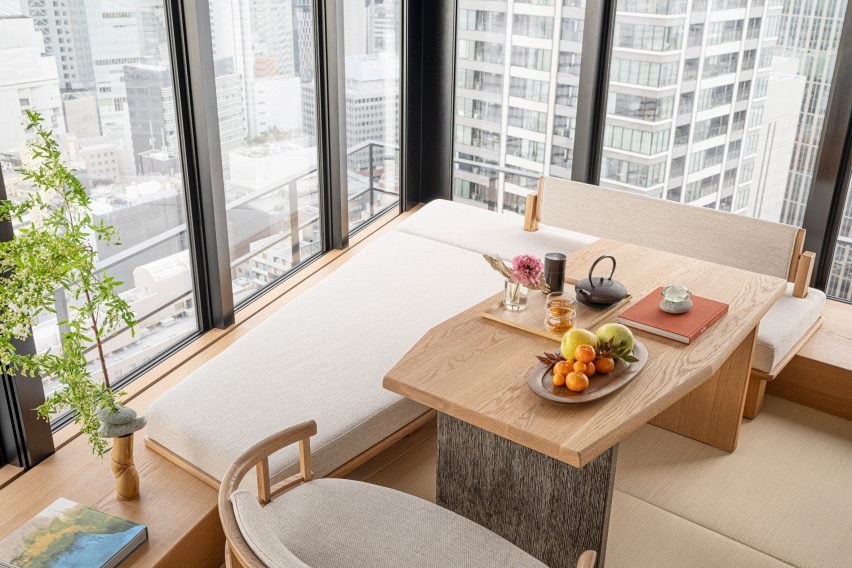
Simplicity’s ryokan-style guest rooms feature a classic doma entrance area where guests can remove their shoes before stepping onto the rush-grass tatami floors.
“Tatami mats hold a vital place in Japanese life and have traditionally been used for everyday activities like dining, working and sleeping,” the designers said.
“We wanted international guests to experience this beautiful facet of our culture as authentically as possible, without having to give up modern comforts.”
Simplicity designed all of the furniture in the rooms, including low-slung chairs that enable guests to sit closer to the ground. The circular shape of the chairs also allows for sitting cross-legged.
Other authentic Japanese details found in the rooms include futon-style platform beds, sliding doors, washi paper headboards and bamboo sudare blinds.
A palette of natural materials was chosen to enhance the comfortable feel of the spaces and ensure the various surfaces improve with age and use.
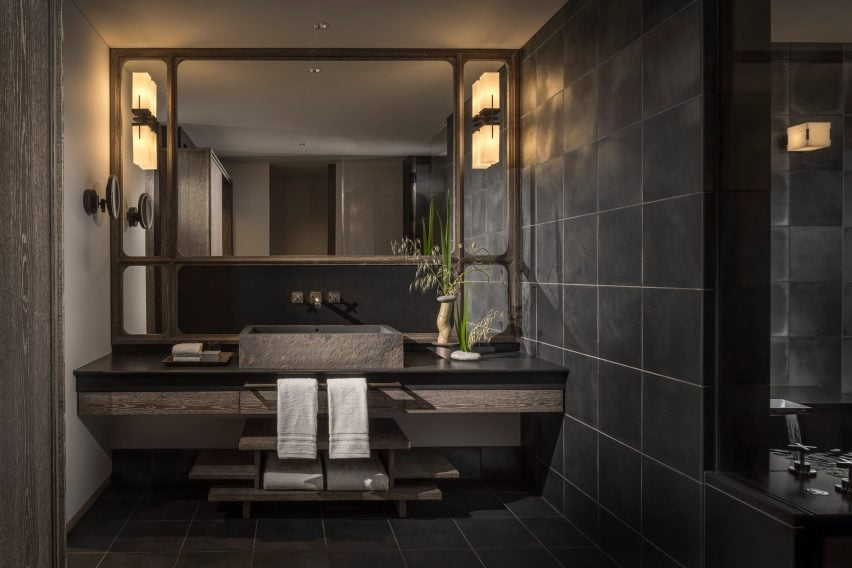
Much of the bespoke joinery features Simplicity’s signature curved lines and rounded corners. Tables with angled edges make movement around them more straightforward, while tatami-inspired benches at the entrance to each room can be used for storing luggage.
Elsewhere on the Genusi floor, Simplicity designed the interiors of the Sabo tea lounge, which serves breakfast bento boxes and a selection of Japanese beverages.
The interior features custom-made furniture designed to enhance the tea-drinking experience and dark hexagonal tiles that represent the “gen” concept.
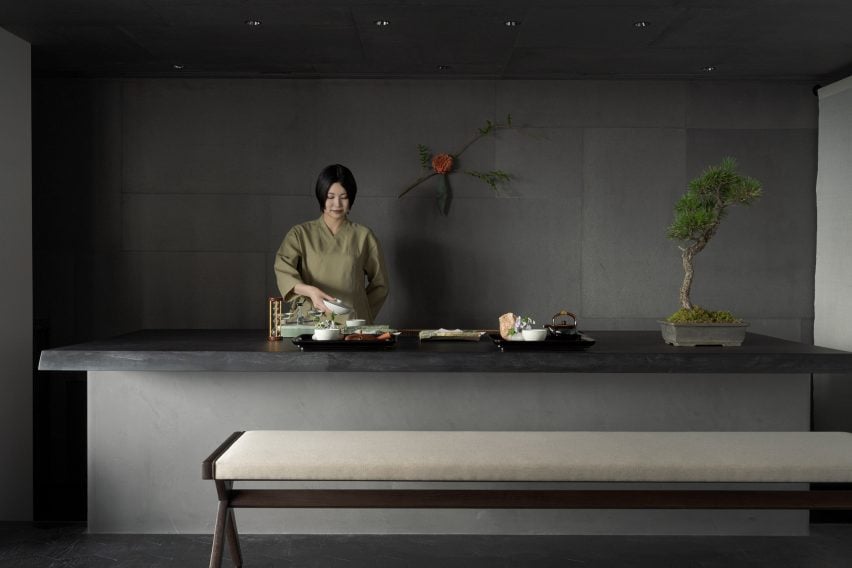
Simplicity was also responsible for designing the hotel’s spa area on the 36th floor, where heated ofuro soaking tubs fulfil the same function as the communal baths found in many ryokans.
The Osaka hotel is the fourth Four Seasons Hotel in Japan as the company aims to capitalise on Japan’s surging economy and the upcoming Expo 2025 Osaka, which will feature national pavilions by architecture studios including Nikken Sekkei, Foster + Partners and Kengo Kuma & Associates.
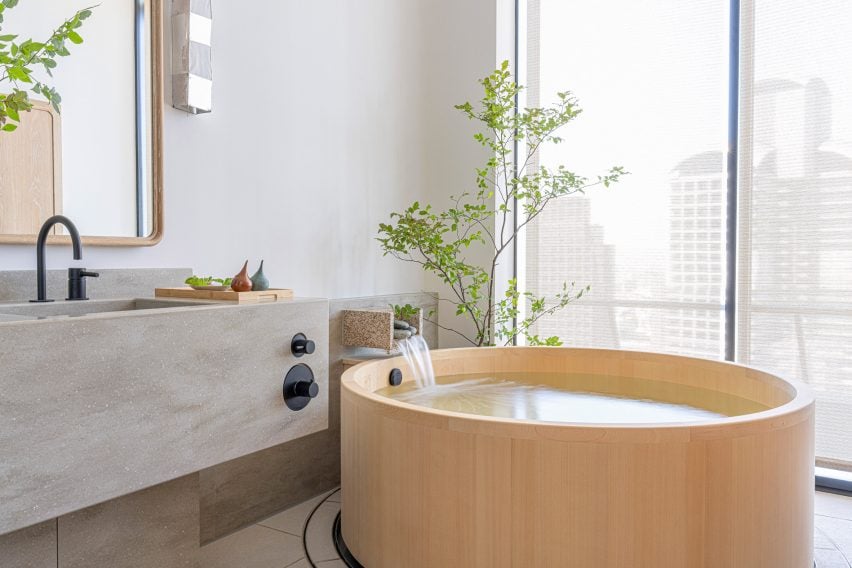
Designer Shinichiro Ogata founded Tokyo-based studio Simplicity in 1998, applying his contemporary take on traditional Japanese design philosophies to projects ranging from architecture and interiors to product, graphic and packaging design.
In his role as a creative director, Ogata has overseen the interior and spatial design for brands including Hyatt Hotels and skincare brand Aesop, including a store in Kyoto featuring screens made from draped black fabric.
The photography is by Ken Seet.

