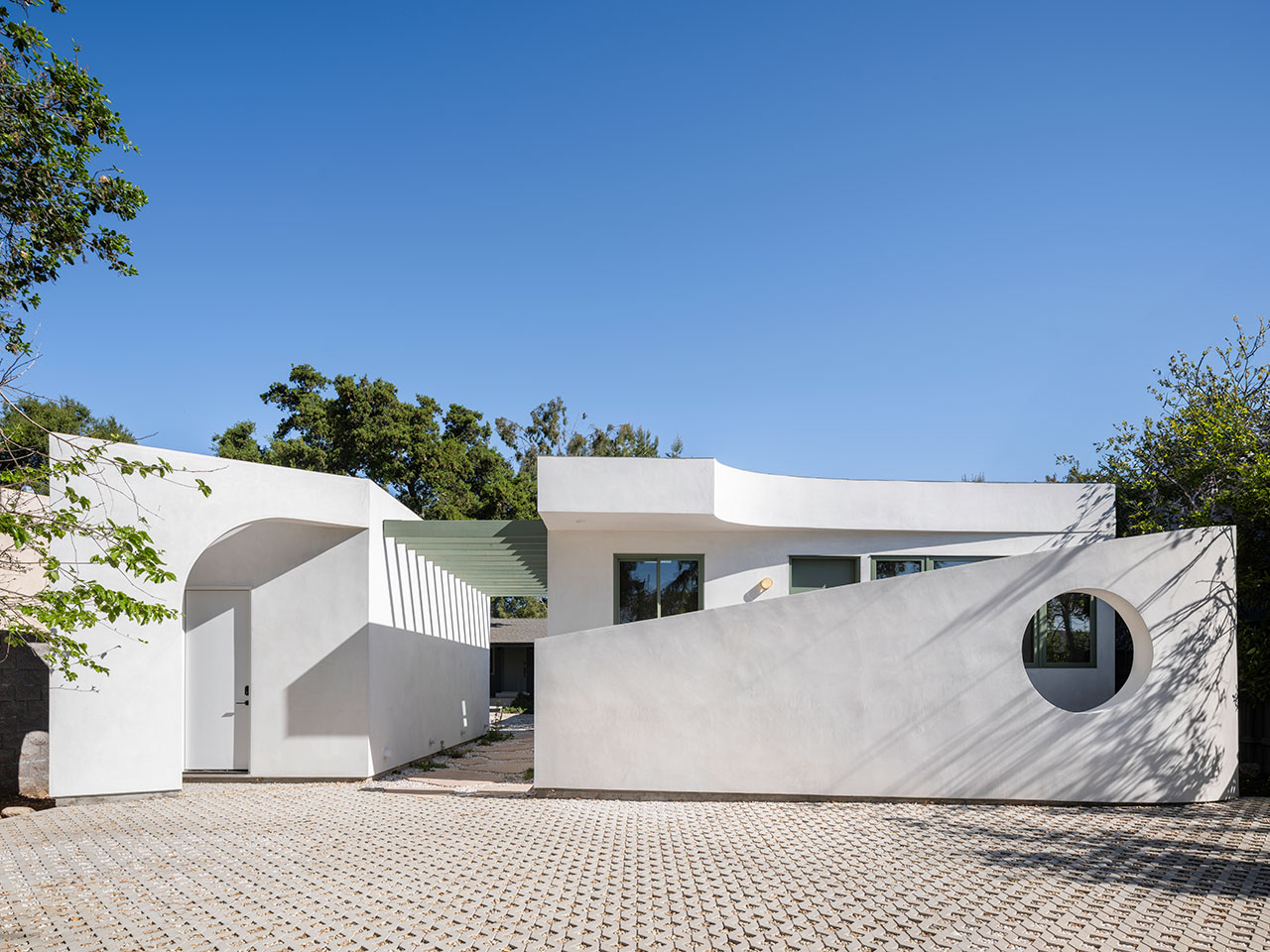Cover Architecture, a Los Angeles-based firm, has introduced a fresh take on accessory dwelling units (ADUs) with their recent project, the Moongate ADU. Situated in a quiet neighborhood of Altadena, the 620-square-foot residence features an eye-catching sculptural facade and a creative blend of geometric forms, making it stand out as a modern addition to a 1960s ranch-style property.
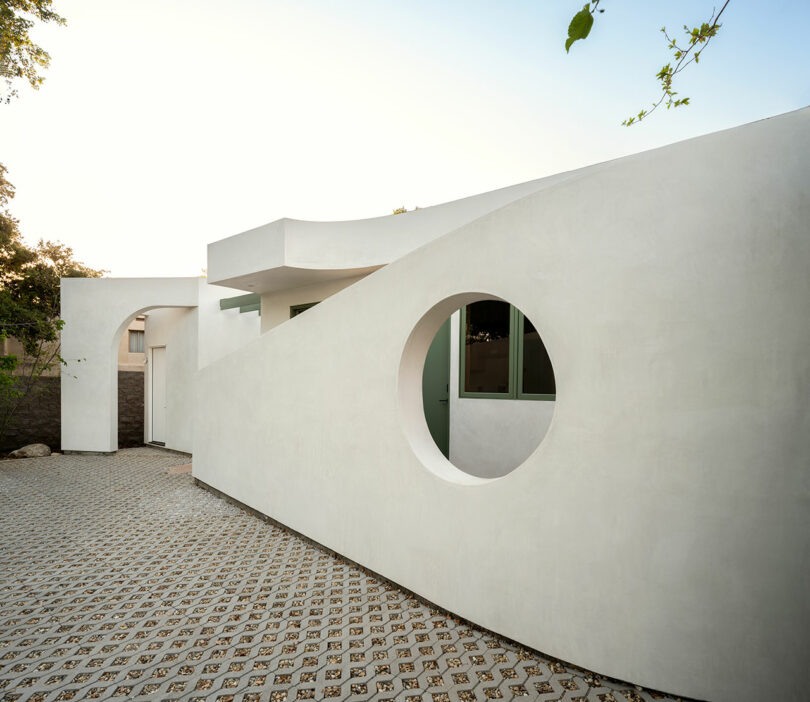
The ADU was designed by Mike Wang, principal architect at Cover Architecture, for his mother, Pei, and her partner, Dan – both former professors. The dwelling is intended to offer them a comfortable space to enjoy their retirement while staying close to Wang’s family in the main house. Unlike traditional layouts where an ADU might be tucked away behind the main house, the Moongate ADU is prominently positioned at the front of the lot. This unconventional placement creates a striking contrast with the original single-story home, which is located at the back of the property, near a ravine that overlooks Hahamongna Watershed Park.
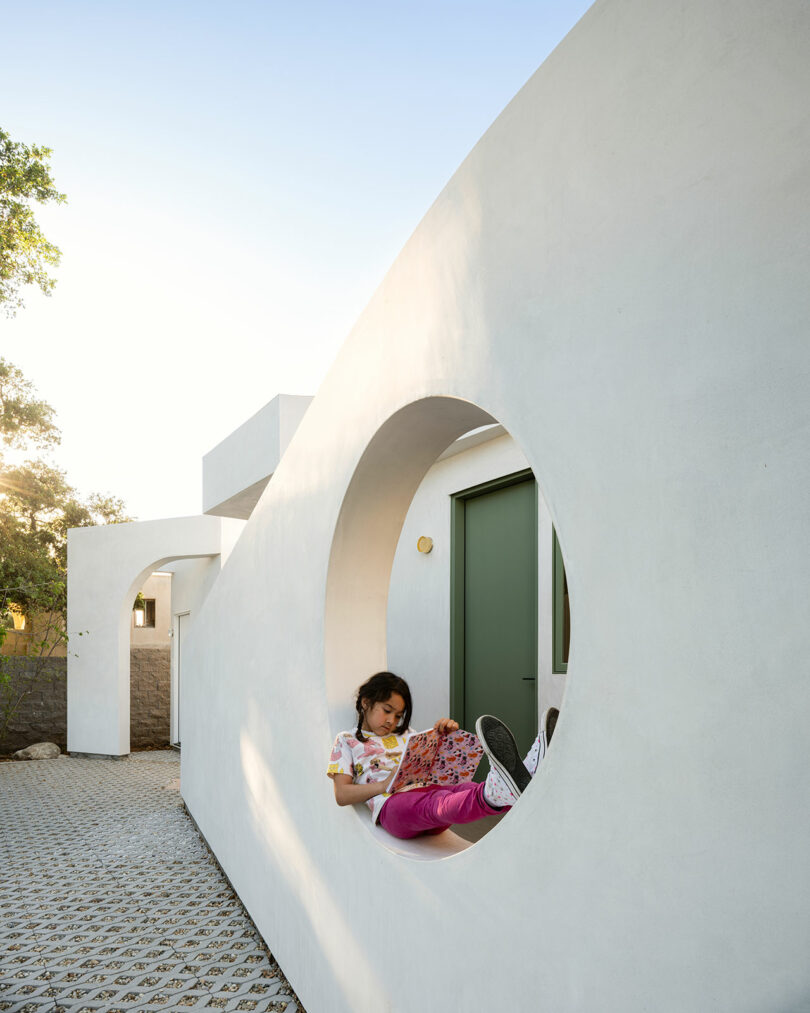
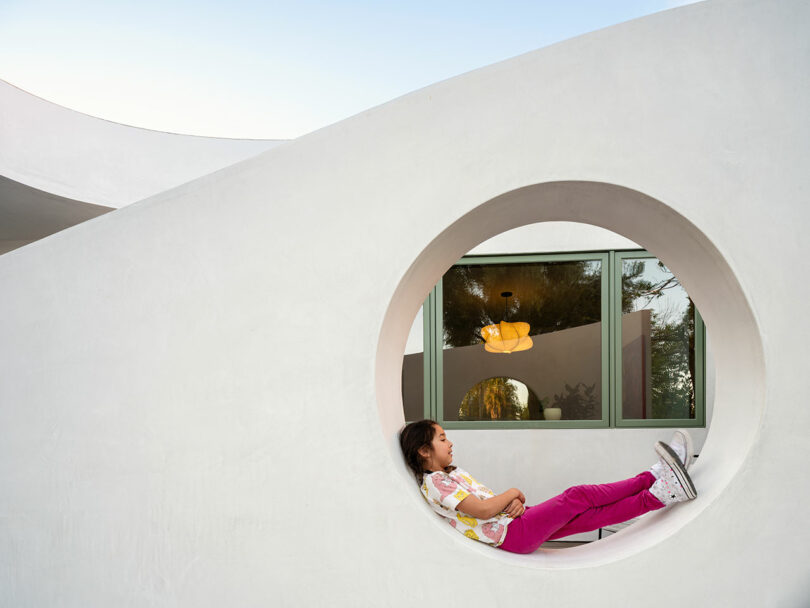
The architectural choices for the ADU emphasize a dynamic interplay between old and new, ordinary and extraordinary. The design incorporates a sloped partition wall with a large circular opening that creates both a sense of mystery and a sense of openness. This wall, along with a raised foundation that requires stairs and a deck, forms an inviting outdoor space perfect for relaxation and reading. The ADU’s roof features eaves that curve in harmony with the circular motif, allowing natural light to flow into the living spaces.
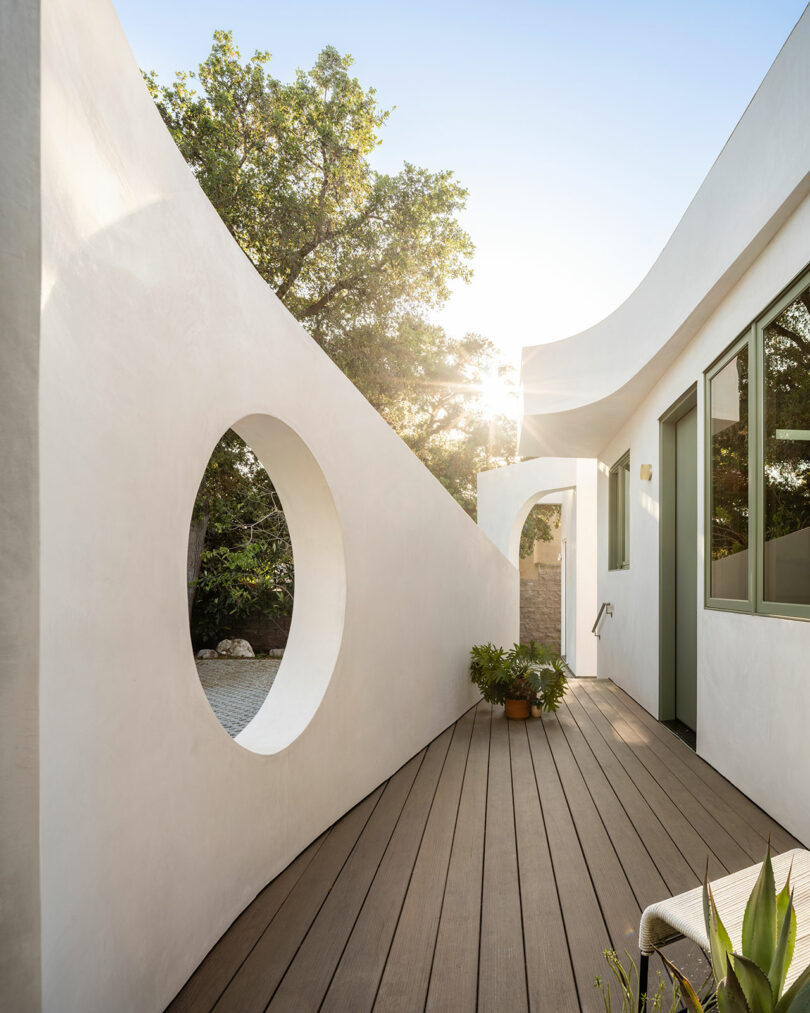
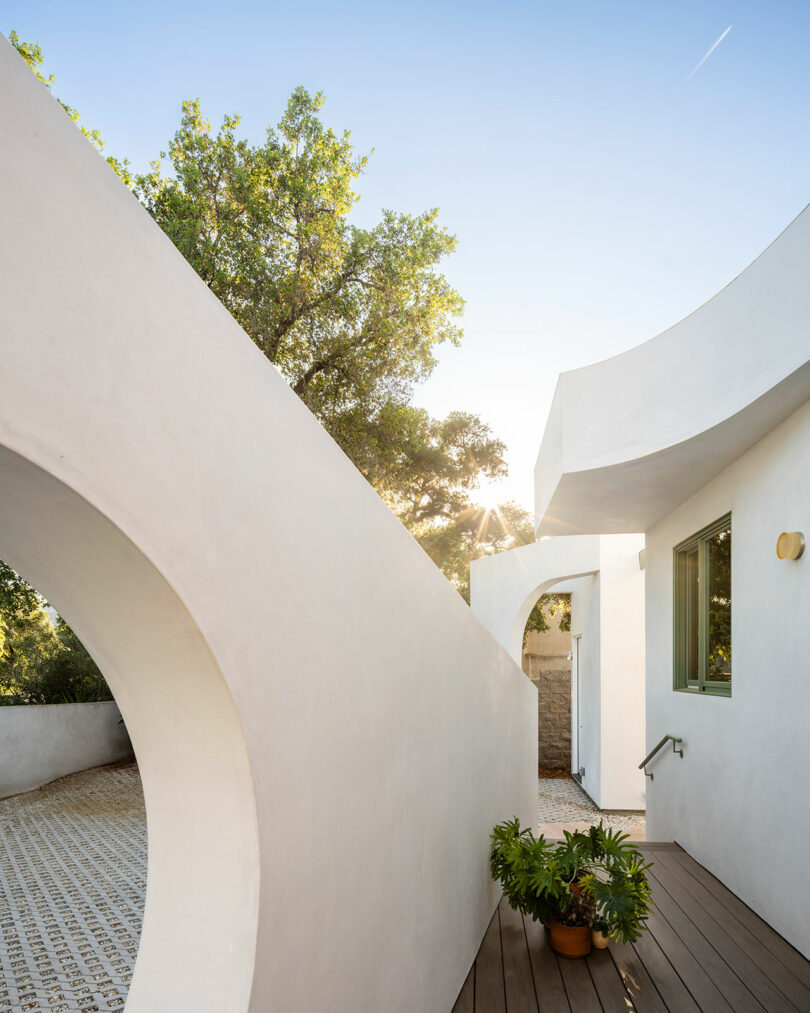
The integration of different forms and voids across the facade is primarily influenced by functional needs. The pathway leading from the ADU to an adjacent storage structure forms a central courtyard, creating a shared outdoor space that connects all three structures on the property – the ADU, the storage unit, and the main house. This layout is thoughtfully designed to foster intergenerational living, allowing both privacy and communal spaces for different family members to enjoy.
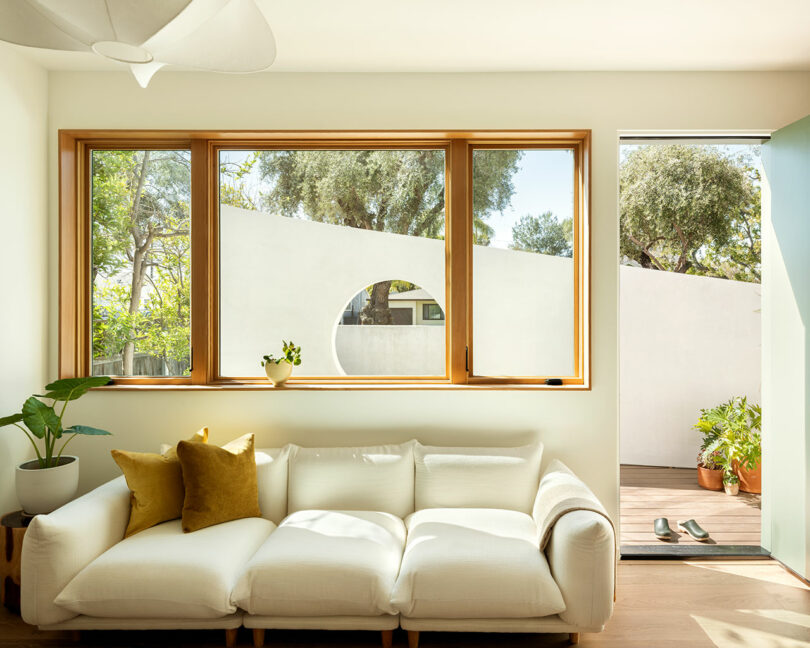
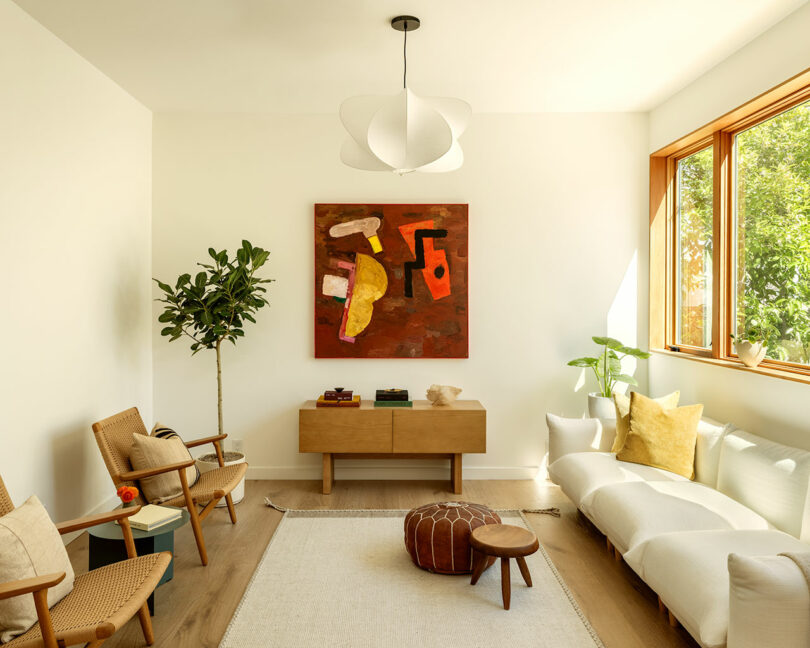
Inside, the Moongate ADU continues the theme of playful geometry and simplicity. The interior design features a mix of light and natural materials, with details such as rounded knobs on Baltic birch plywood cabinetry lending a soft, tactile feel. The kitchen counter is made of Pietra Artica Marble, while the bathroom vanity is topped with onyx marble, adding a refined touch to the overall aesthetic. The layout remains relatively straightforward, with a well-defined living area, kitchen, bathroom, sleeping space, and a small office nook for continued work – making it a comfortable and functional living environment.
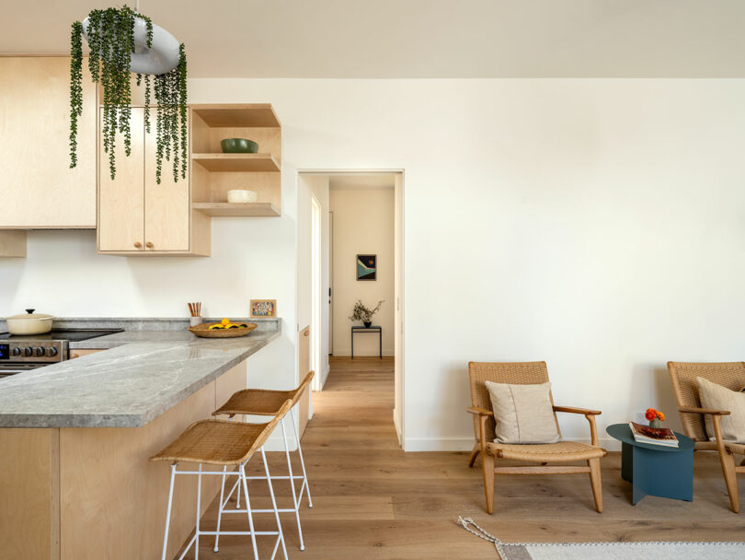
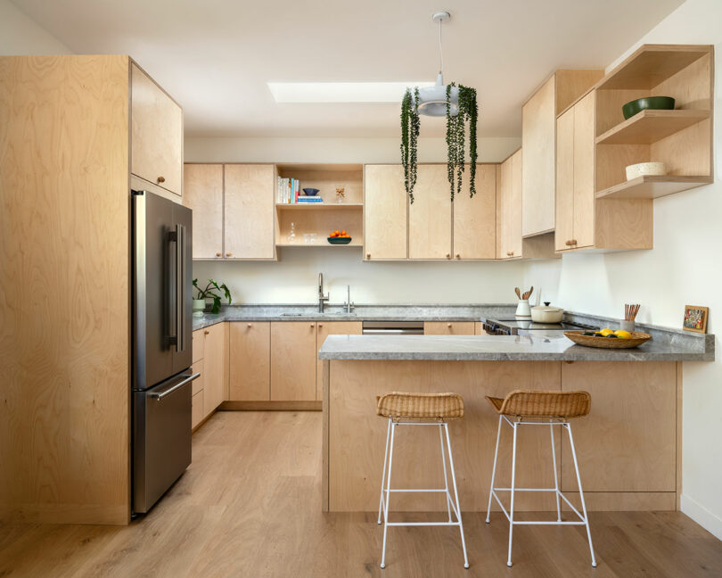
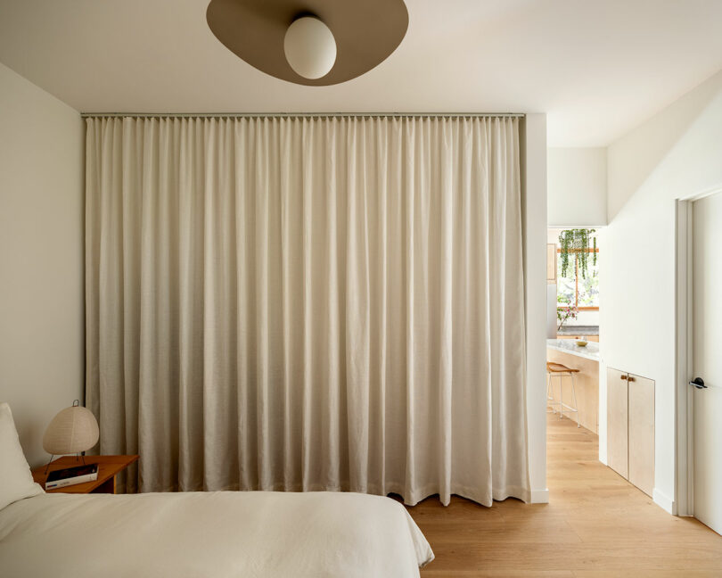
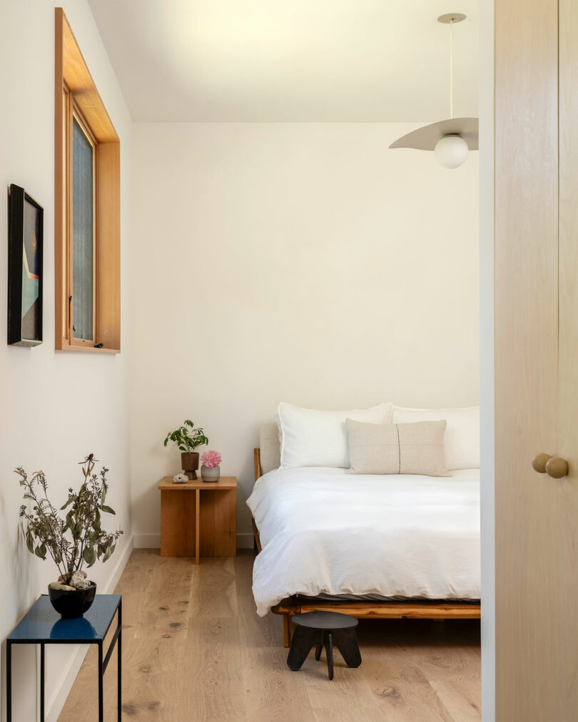
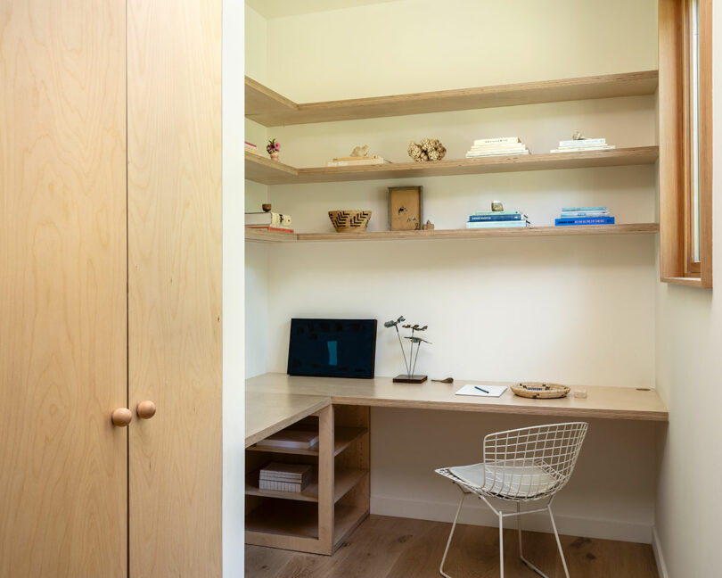
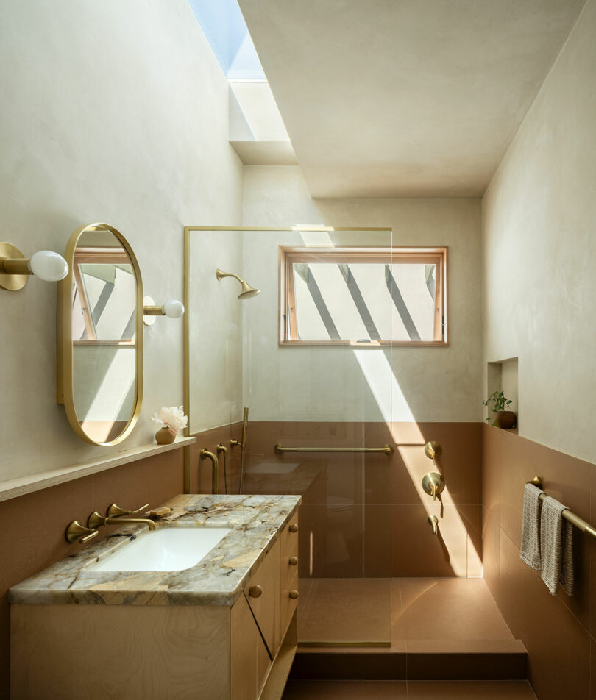
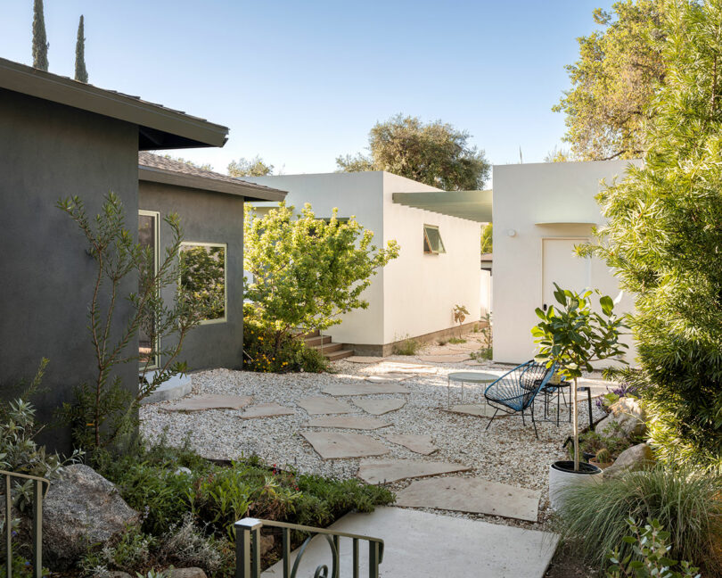
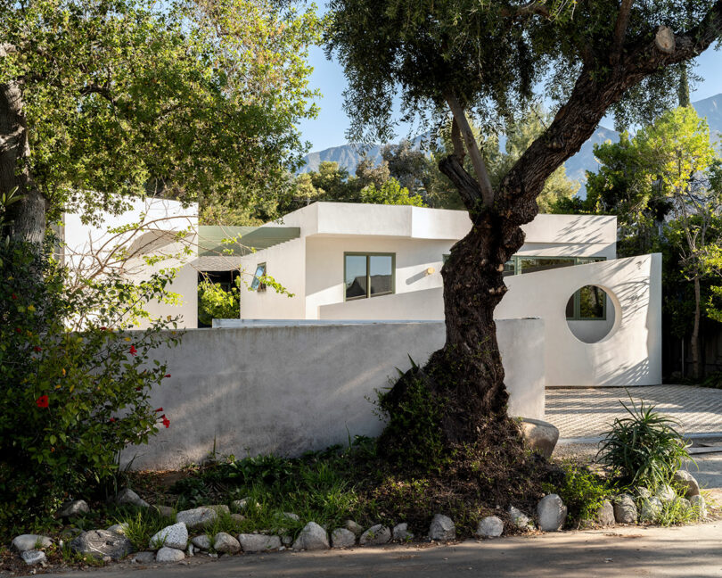
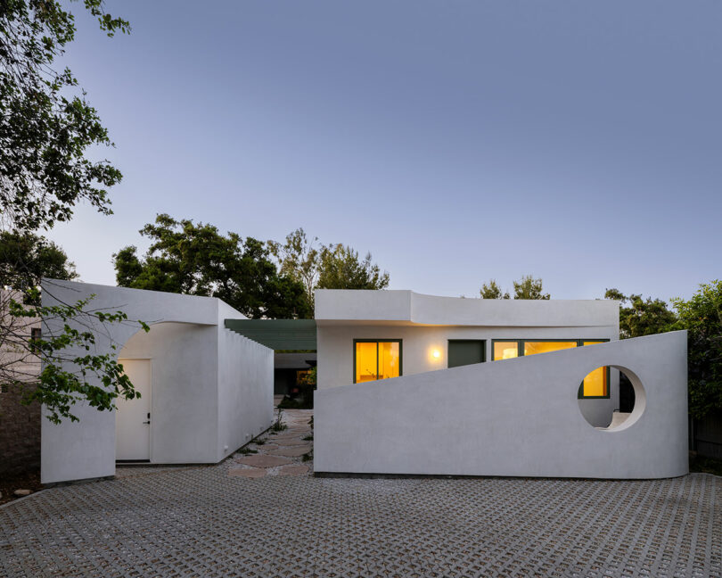
For more information on Cover Architecture, head to coverarch.com.
Photography by Leonid Furmansky.

