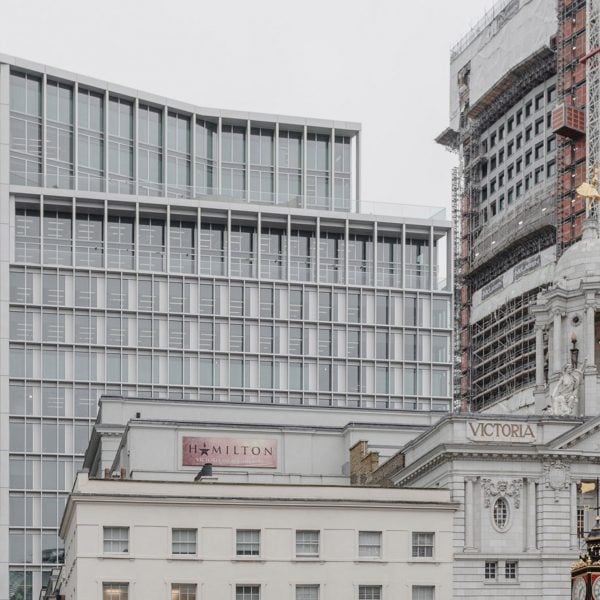An oversized concrete truss supports the gridded volume of N2, an office block in London completed by local studio Lynch Architects.
N2 is the third of four buildings designed by Lynch Architects and commissioned by developer Landsec as part of its wider regeneration of the area surrounding London Victoria station.
The studio said it designed its gridded form as an attempt to “make sense” of its dense and varied surroundings, which include Nova Victoria – a development named Britain’s worst new building in 2017.
“N2 seeks to make sense of the mess of buildings of wildly differing scales, periods, styles, materials and quality that typify the forecourt of London Victoria,” studio founder Patrick Lynch told Dezeen.
“Our aim has been to craft a gracious and elegant structure that mediates between the ‘too tall’ and ‘too small in contrast’ character of its neighbours, seeking a kind of effortless-seeming unity and urbane harmony,” he added.
The gigantic truss at the base of the building, which is made of steel over-clad in concrete, is the result of challenging site conditions. This includes the presence of Victorian sewers and tube lines beneath the plot, meaning that concrete pile foundations could only be dug at four points.
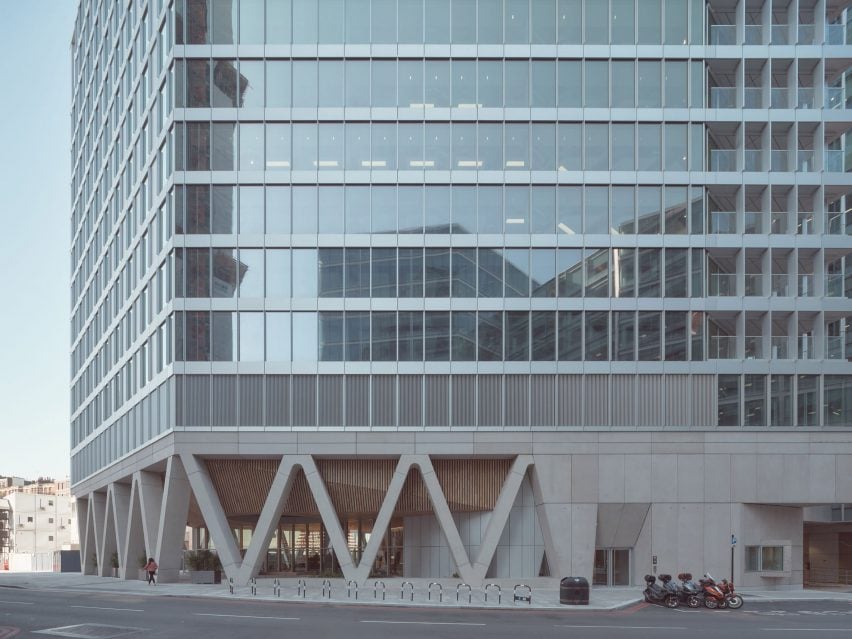
Lynch Architects used the form of this truss to wrap an “open and porous” ground floor level, which houses a large reception lobby and coffee shop accessible from three sides.
A granite floor and angular chestnut-clad ceilings bring character to this sheltered space, with the concrete of the truss ground down to reveal the aggregate, described by Lynch as “smooth to touch yet full of visual interest and delight”.
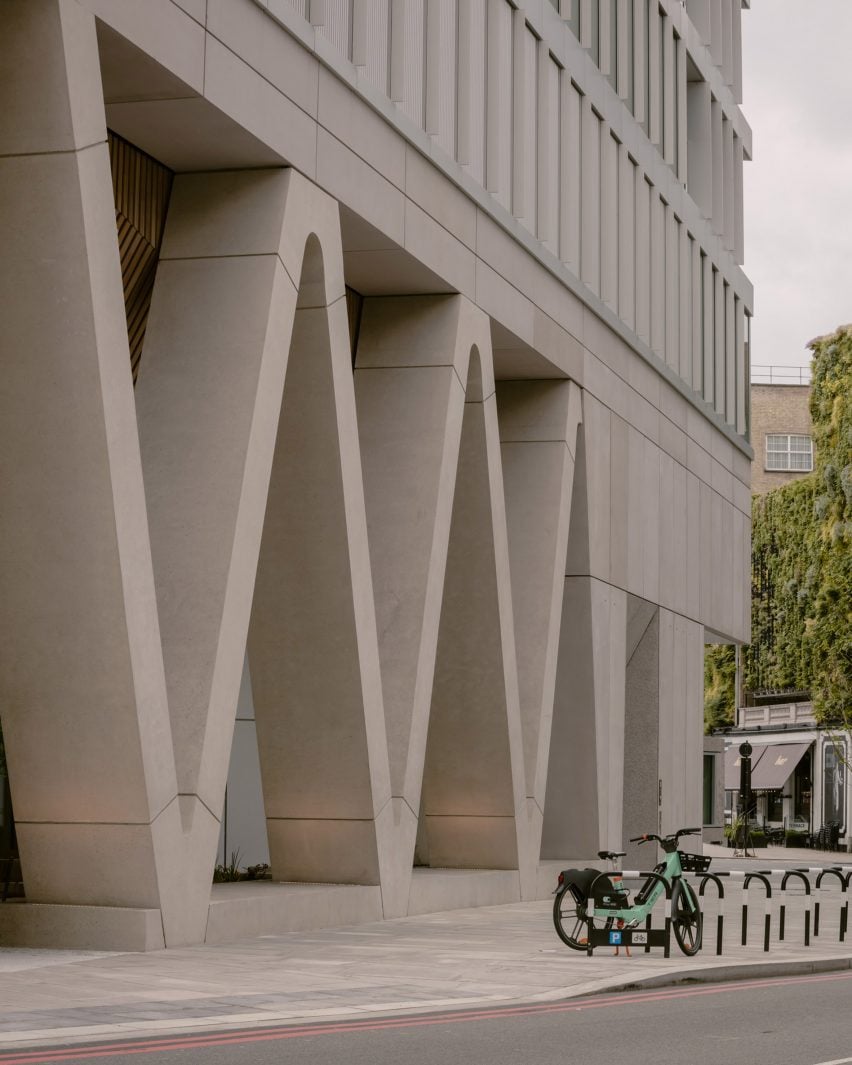
At the building’s western entrance, which sits 1.5 metres above ground level, a curving concrete ramp leads past a small pocket park, designed in collaboration with Muf and landscape architect J&L Gibbons.
On the base of N2 are 16 floors of open-plan offices, constructed using a steel frame designed to be recyclable at the end of the building’s useful life. The concrete floors and lift shafts were cast in situ.
Where N2 is overlooked by a neighbouring building to the west, Lynch Architects has placed the core of the building, containing bathrooms and circulation.
The office floors and larger terrace on floors 13 and 15 enjoy views out towards Buckingham Palace and the city beyond.
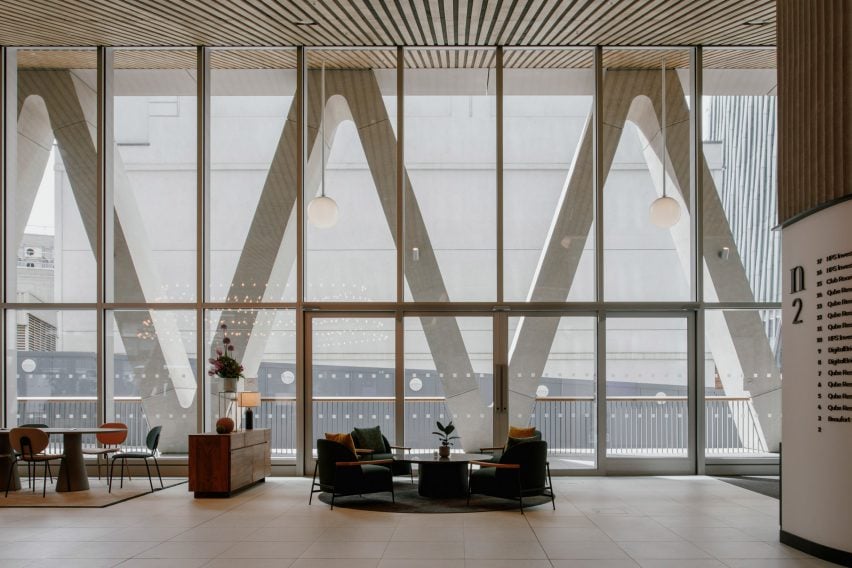
N2’s exterior is clad in prefabricated panels of double-glazing framed by anodised aluminium, with vertical fins in between providing sun shading and bringing rhythm to the facades.
“This gives the building a beautifully iridescent appearance that is highly reactive to daylight, changing from pale grey on a dull day, to bright white in sunlight,” described Lynch.
“It takes on the colours of the sky at dusk and works well as the backdrop to the white façade of the Victoria Palace Theatre, and the white render of its neighbour The Duke of York public house,” he added.
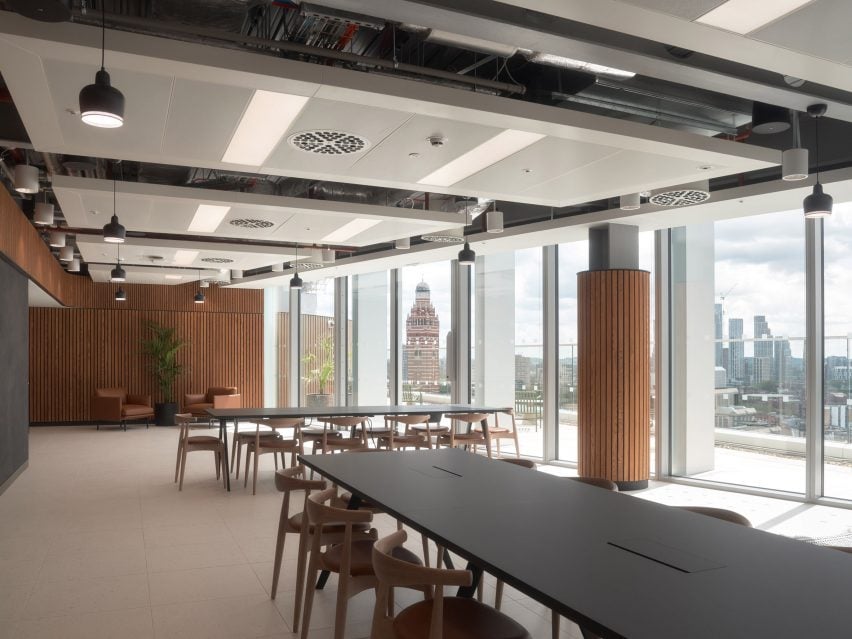
Previous projects by Lynch Architects include a barrel-vaulted extension to Westminster Coroner’s Court, for which the studio looked to create a “sympathetic architectural atmosphere”.
Elsewhere in London, Renzo Piano Building Workshop also recently completed a gridded office block called Paddington Cube, which is defined by curtain walls and an exposed steel structure.
The photography is by Rory Gaylor unless stated otherwise.

