Japanese studio Kooo Architects has designed the skinny Hotel Rakuragu in central Tokyo to have a “unique shape”, with cut-out balconies that help to preserve privacy.
The nine-storey building occupies a site measuring just 83.5 square metres, which has buildings on either side.
This inspired Kooo Architects’ unusual design, which features large balconies and terraces that are inverted, creating gaps in the facade.
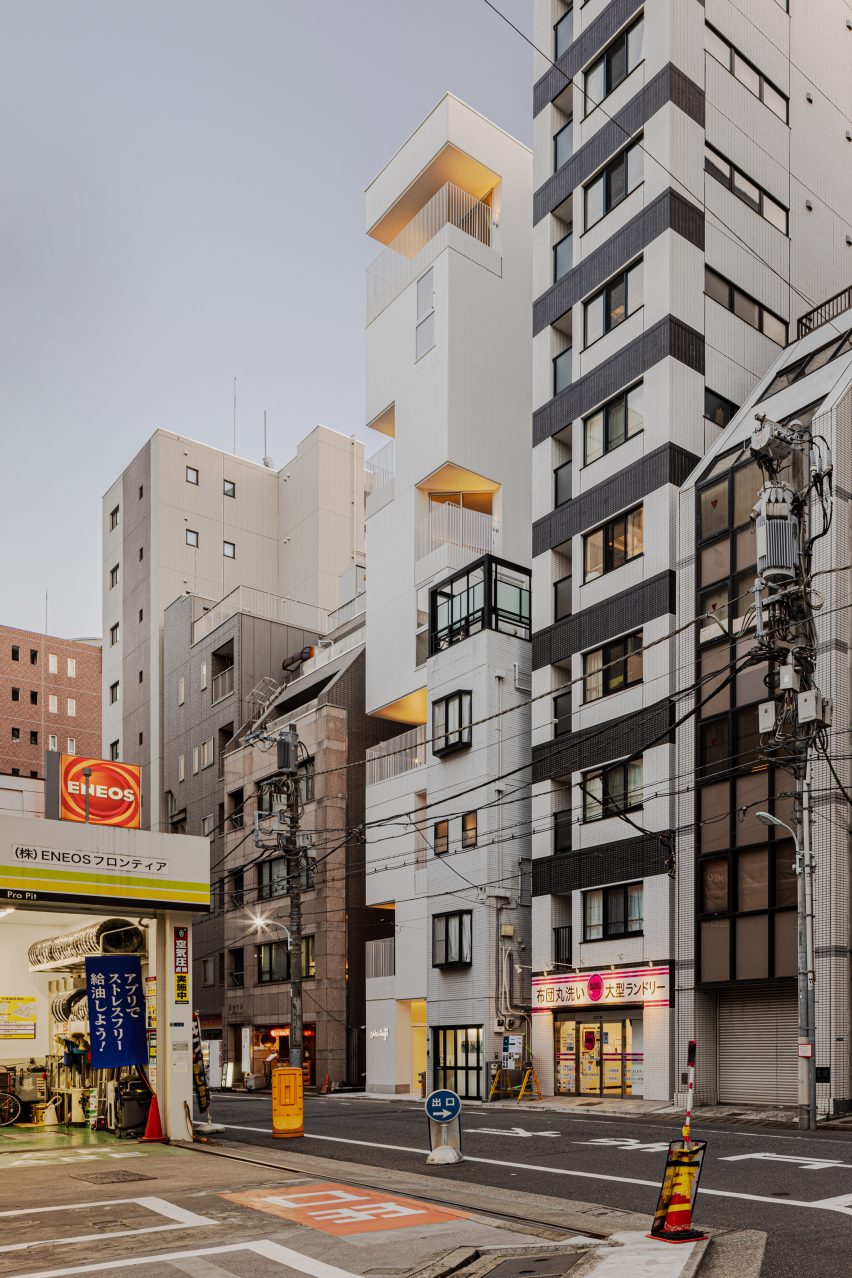
“Planning windows and balconies on one side of a building for minimum lighting is typical,” Kooo Architects co-founder Ayaka Kojima told Dezeen.
However, in a small hotel with a small room area such as this, if we unconsciously design the architectural framework as usual, the layout of the interior and the way guests spend their time will be restricted,” she added.
“As a challenge, we thought we could focus more on the gaps between buildings in the city centre and open up the daylight from the windows and balconies more boldly in multiple directions towards the surrounding gaps.”
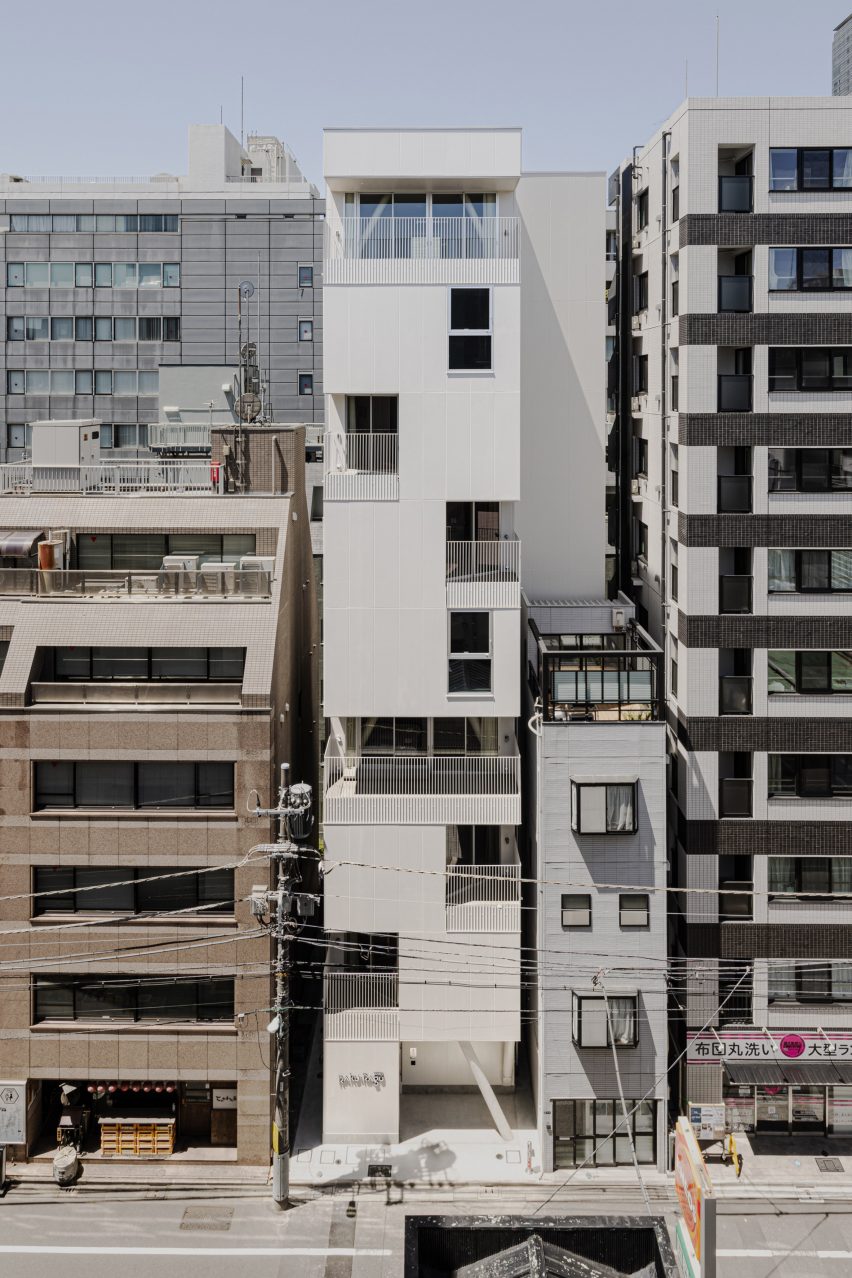

The hotel is designed so that the suite rooms have large balconies, while smaller twin-bed rooms don’t have balconies.
“This balcony concept creates the iconic facade of the architecture, and the plan of the different balconies directly balances the mix of hotel rooms,” Ayaka Kojima said.
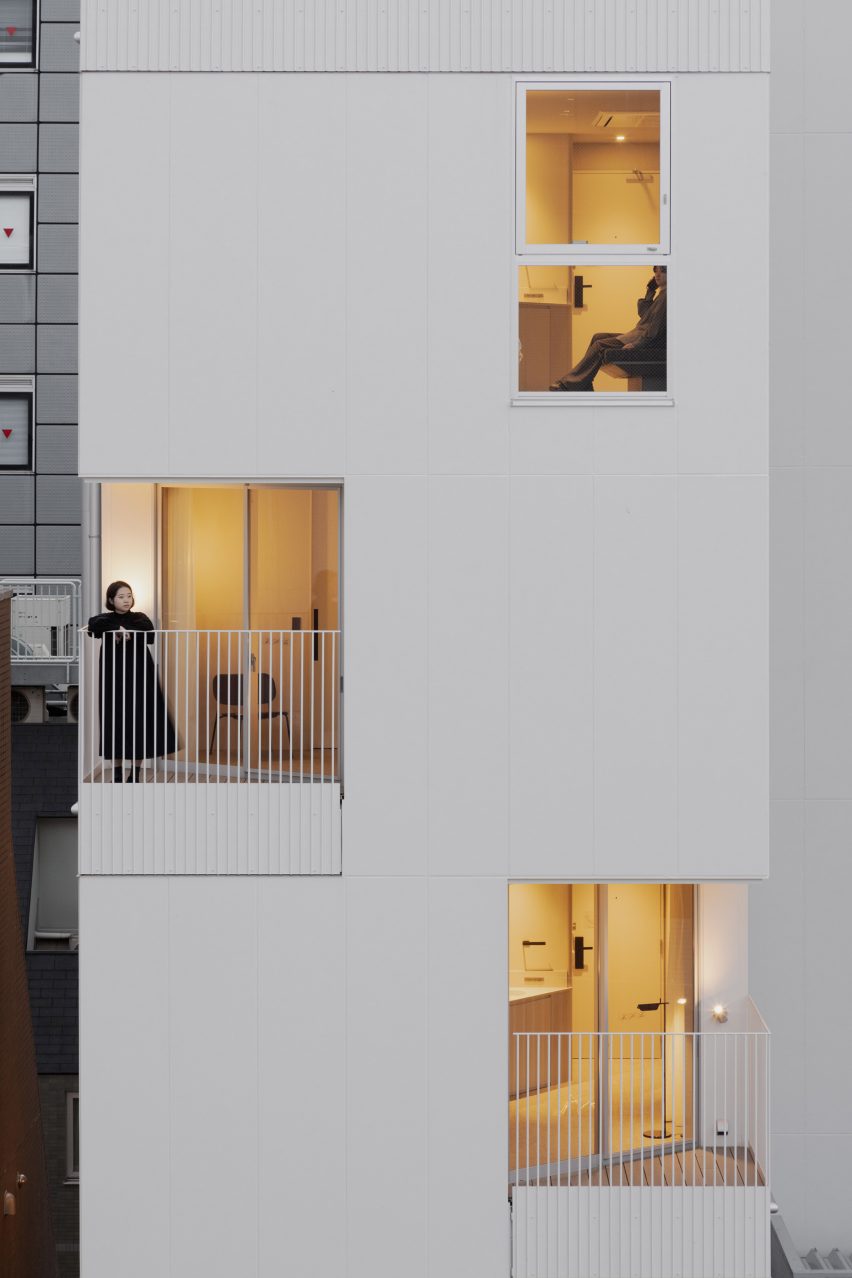

Hotel Rasuragu has a rigid-frame steel structure with bracing – rather than the more common post-and-beam rigid structure – which has two main advantages, according to the studio.
“The first is that the placement of the pillars can be adjusted to the plan to a certain extent,” Kooo Architects co-founder Shinya Kojima told Dezeen.
“By inserting braces with reinforced structure, we were able to create a unique external shape with no pillars appearing on the balcony,” he added.
“Second, the pillars can be made thinner in size compared to conventional rigid-frame structures to fit within the thickness of the wall, so there are no uneven pillars that often appear on walls. We feel that this has a great effect on expanding the space in small guest rooms like this one.”
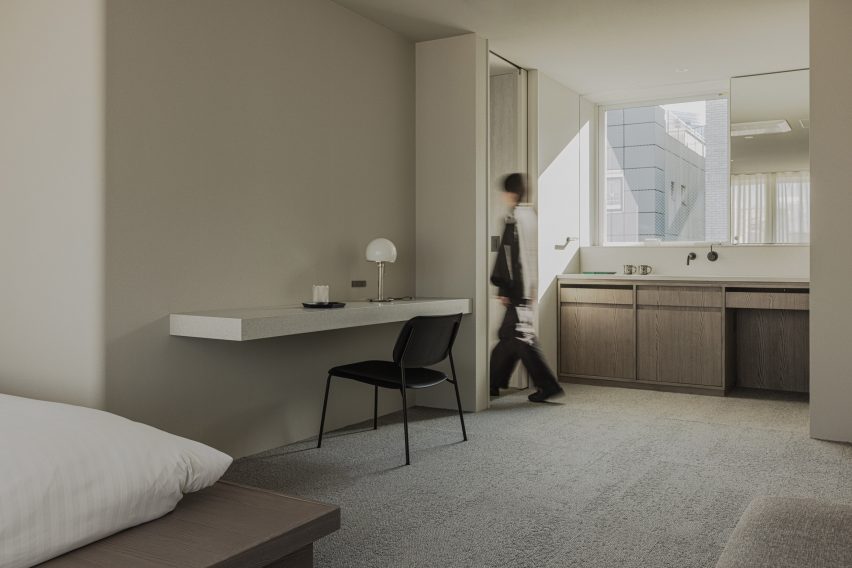

The building design is also deliberately calibrated to provide privacy for the guests, regardless of which room they’re in.
“The exterior of the building was not conceived by analysing the appearance from the outside but from the height of each storey and the conditions of the surrounding buildings,” Ayaka Kojima said.
“The thinking process was based on observing the surrounding buildings and the creation of balconies in positions where privacy would not be invaded on both sides,” she added. “The result is a unique shape.”
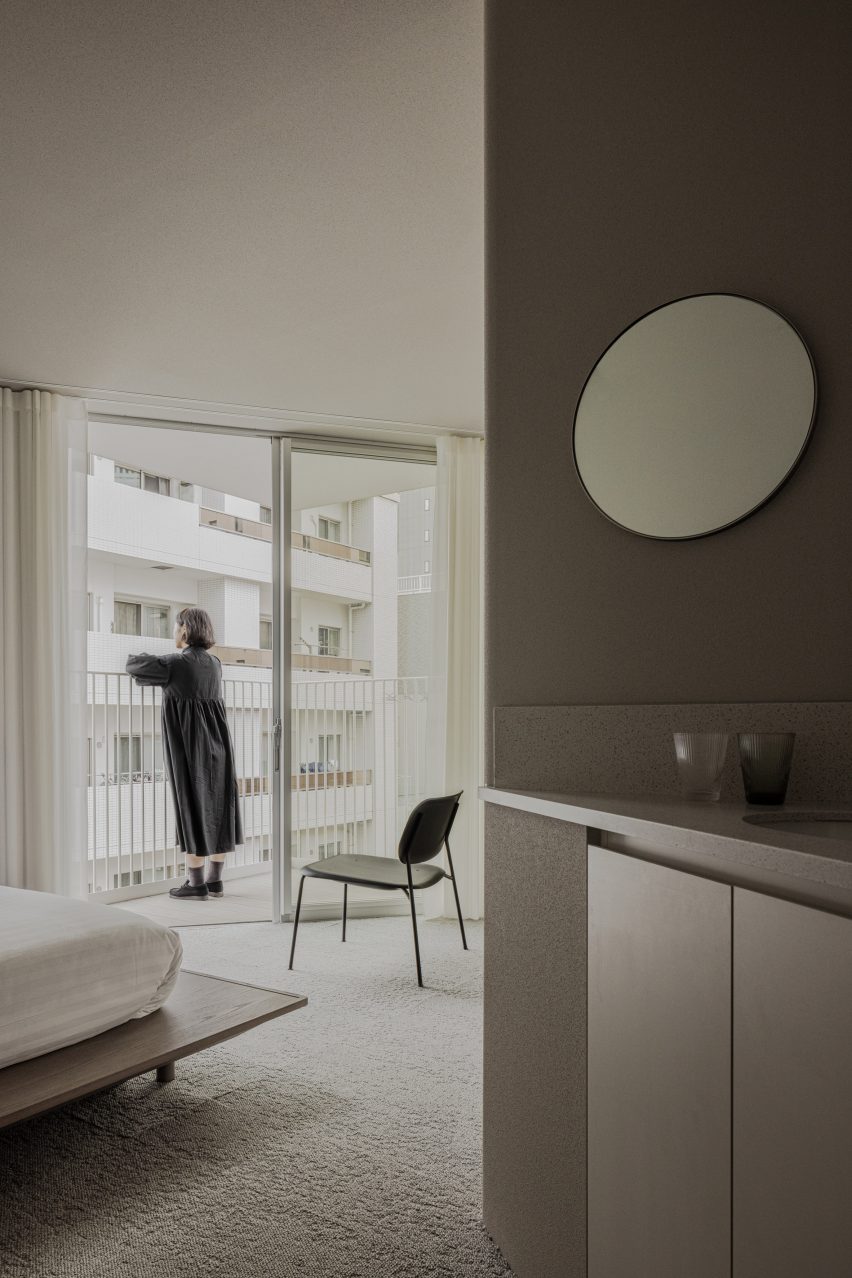

Inside Hotel Rakuragu’s 14 rooms, the studio chose to work with a grey colour palette that would complement the facade colour, maximise the effect of natural light and emphasise the shadows of the balconies.
“We feel that the light grey colour of the interior softens the shades of natural light better than white,” Shinya Kojima said.
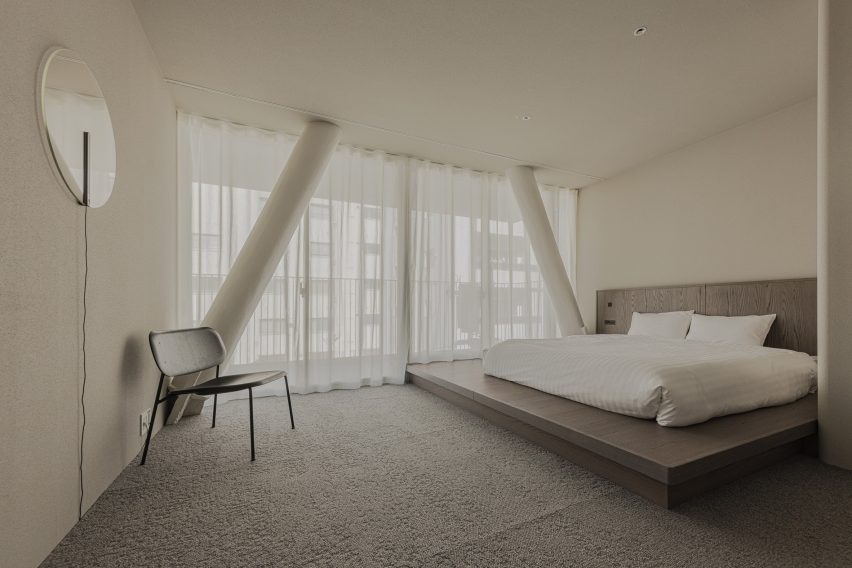

“As we have eliminated protruding pillars in this project, the gradation of natural light entering the room without any breaks was significant to the design, so we thought that grey, rather than white, would maximise this effect,” he added.
“The white on the exterior is also stained with a slightly greyish mixture of colours, but the contrasting white here is chosen to emphasise the shadows of the concave of each balcony.”
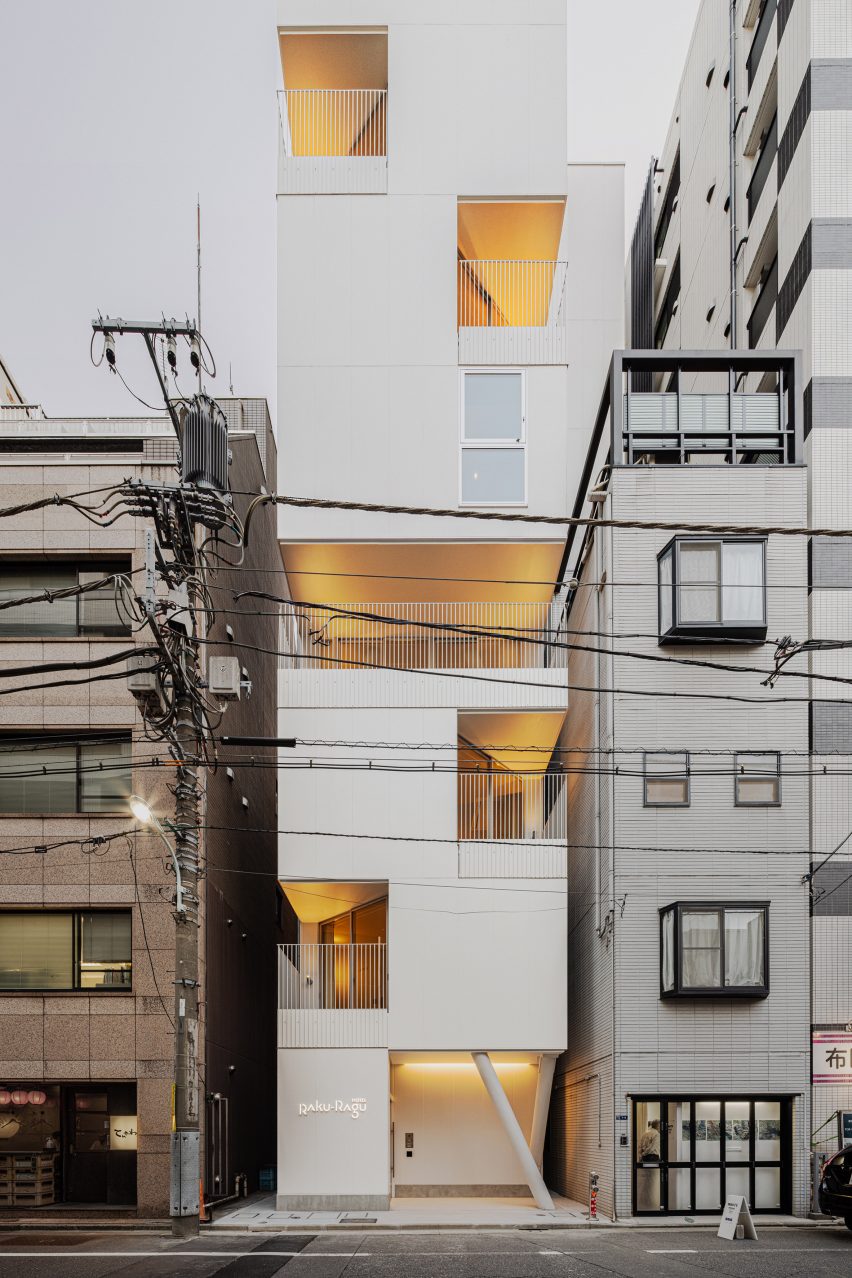

To match the grey hue of the walls and floors, Kooo Architects used ashwood, which has a similar hue, for the furniture in Hotel Rakuragu.
Other recent projects by the studio include a rural hotel designed to blend in with a village in China and a Freitag store in a 1970s textile factory.
The photography is by Keishin Horikoshi/SS Tokyo.
Project credits:
Architect: Kooo Architects
Structural design: Tetsuya Tanaka Structural Engineers
Facility design: ZO Consulting Engineers
Lighting design: Daisuki Lighting
Sign design: Tezzo Suzuki
Ground floor art: We+
Construction: Hyuga

