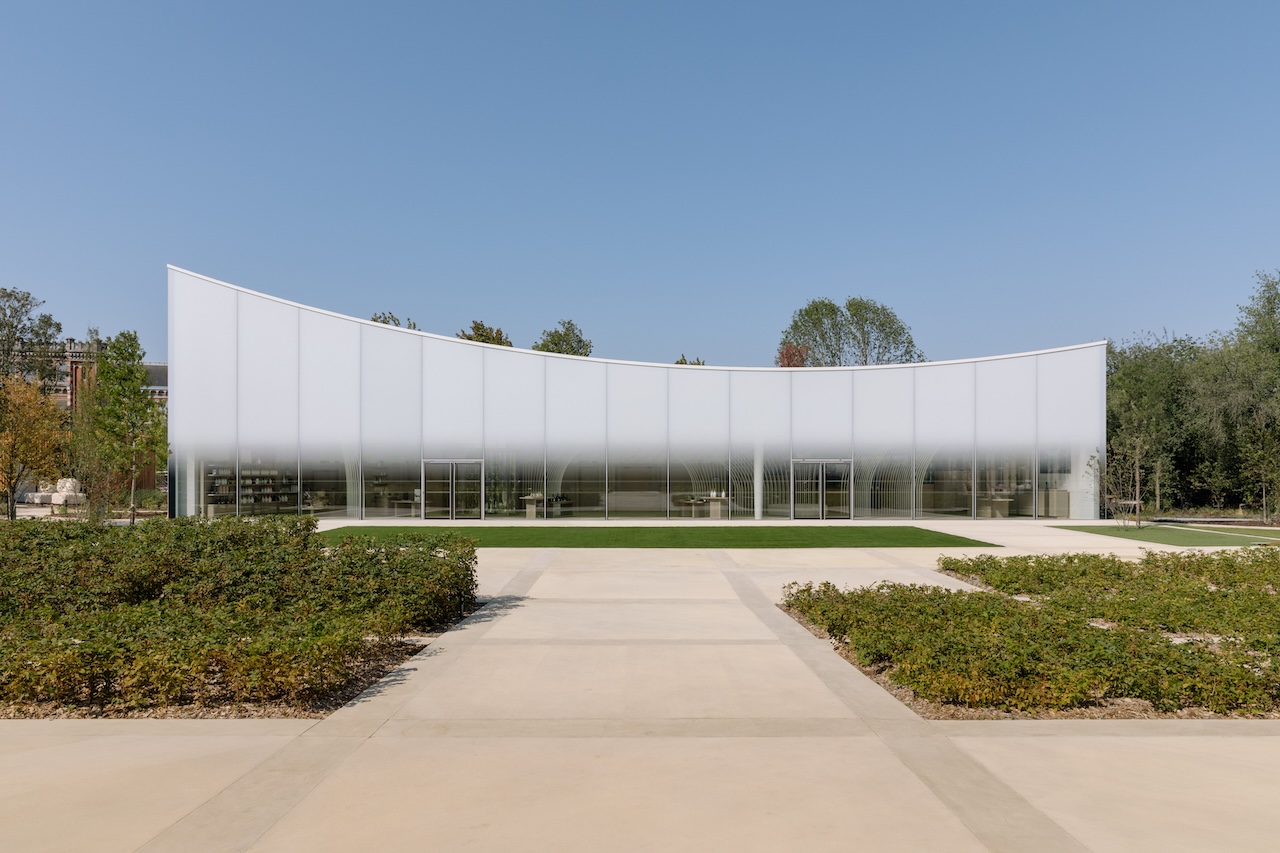Like champagne itself, the revitalized Maison Ruinart in Reims, France emanates a sense of lightness and effervescence. After two years of meticulous restoration, this historic address, deeply rooted in the winemaking tradition of Champagne, has been reborn with a fresh, modern vision – one that captures the very essence of champagne through architecture, design, and landscape. Led by a renowned team consisting of Japanese architect Sou Fujimoto, landscape designer Christophe Gautrand, and interior architect Gwenaël Nicolas, the collaborative design includes a new pavilion of stone and glass, nestled within a public sculpture garden that champions local biodiversity.
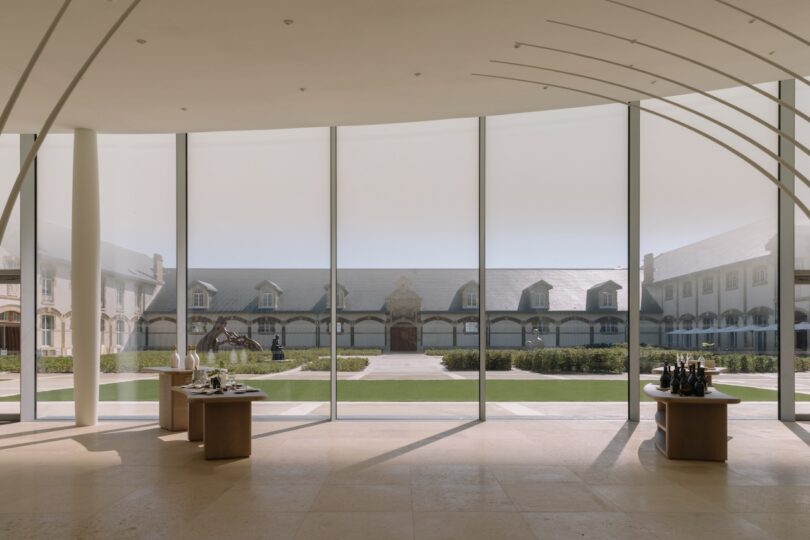
Fujimoto’s design draws inspiration from the lightness of champagne bubbles, forming an airy, asymmetrical structure with sweeping curves that echo the roundness of a champagne glass. Fujimoto goes on to say, “Through the pavilion’s bay window, facing the main courtyard, you see Maison Ruinart as if in a dream.” The pavilion’s transparent wall opens to the main courtyard, allowing visitors to view both the historic surroundings and the landscape beyond in one fluid scene. Inside, visitors experience a blend of light and shadow, moving through connected spaces that reflect the limestone-rich landscape of the region. With its winding paths and expansive glass, the pavilion offers a sensory journey that emphasizes the subtle beauty of nature.
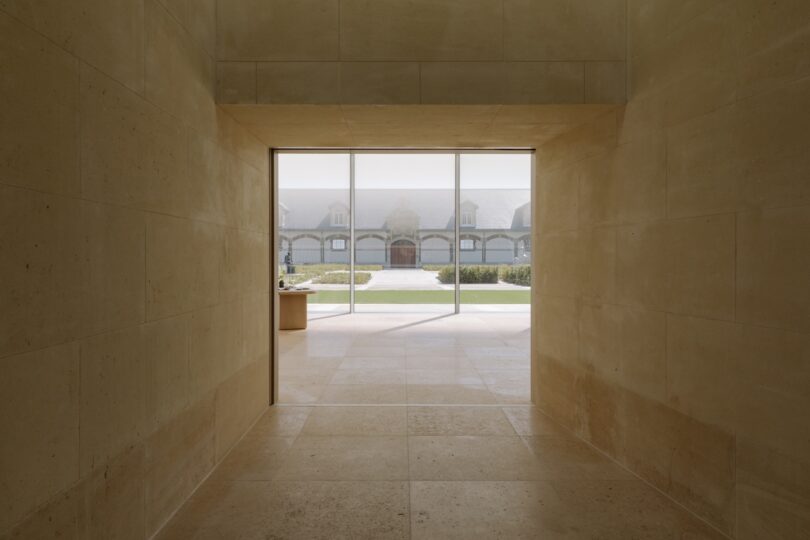
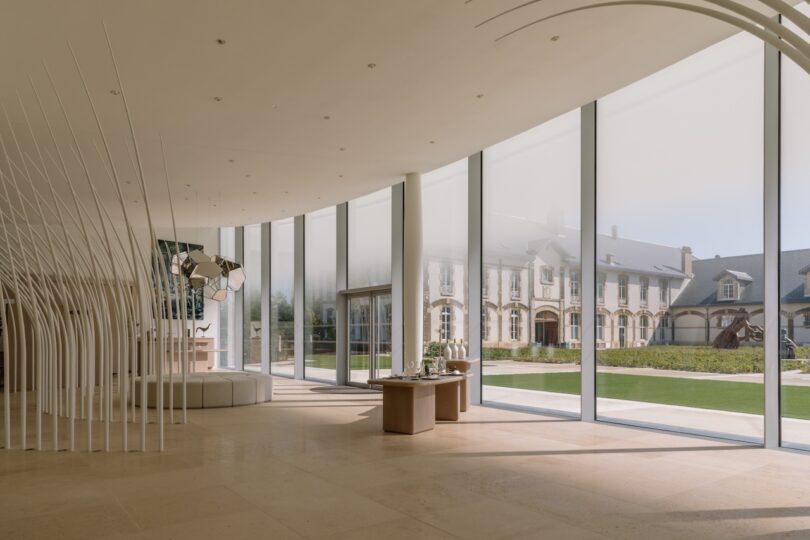
The interiors blend textures and hues in a nod to Ruinart’s chardonnay vineyards, with details like green-toned upholstery and oak and beech furnishings that evoke petal-like forms. Floating glass bubbles by Atelier Barrois decorate the bar, adding to the dreamlike atmosphere. An intimate cellar beneath the pavilion offers a secluded tasting experience for enthusiasts, featuring Ruinart’s rarest vintages. “I wanted to strike the right balance between the history of an ageold Maison and a more contemporary perspective. Visitors are invited to plunge into the world of Ruinart, feeling both guided and free to explore as they please,” says interior architect Gwenaël Nicolas.
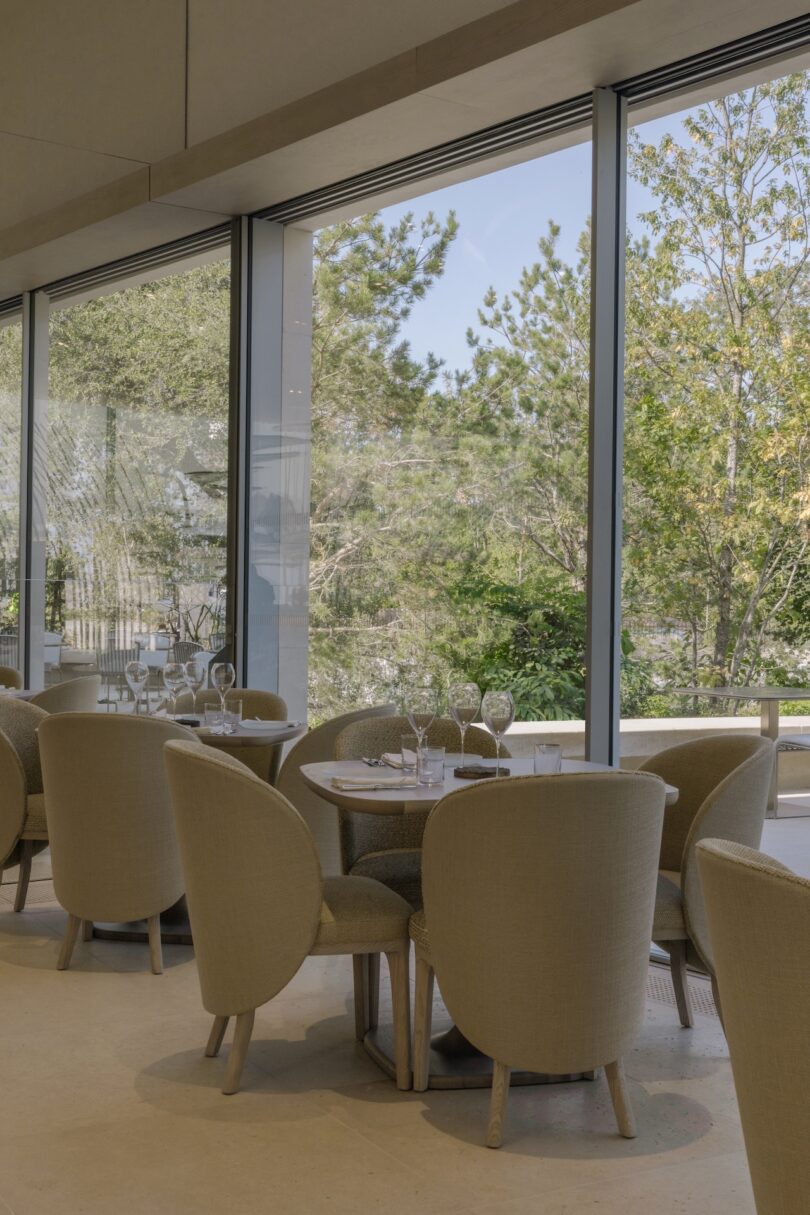
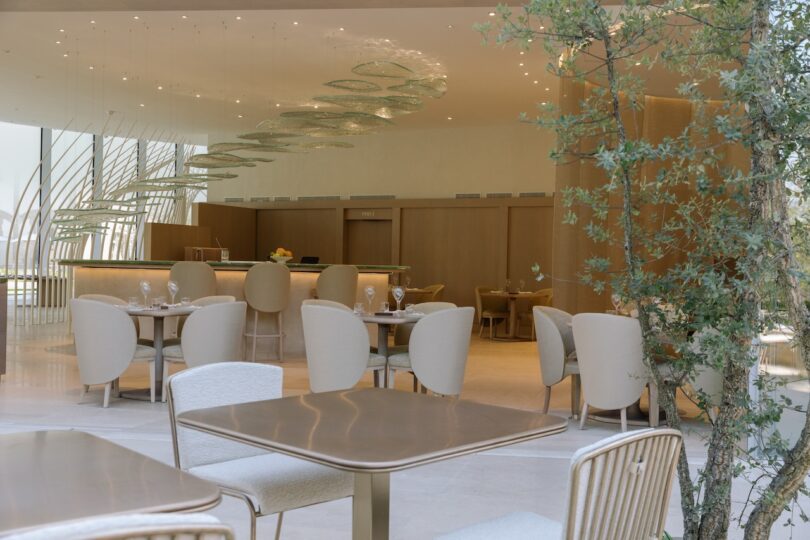

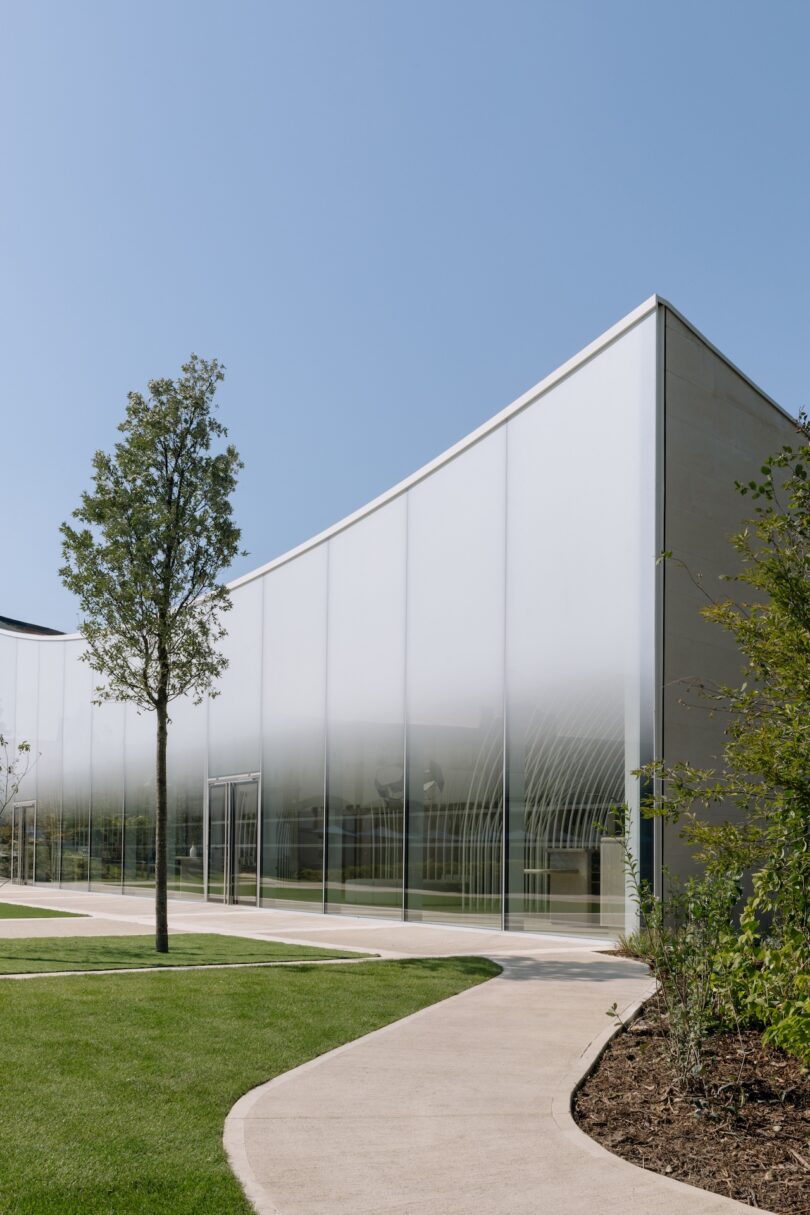
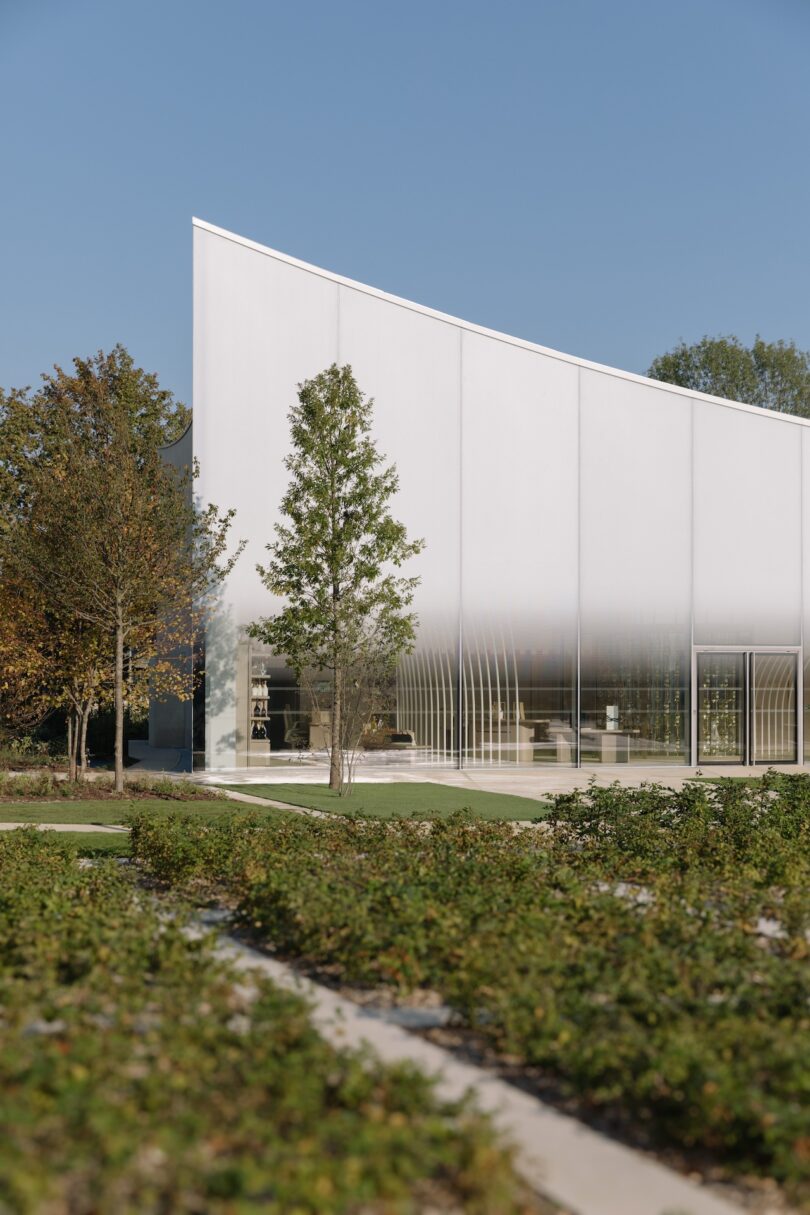
The restored site not only honors the heritage of Maison Ruinart but serves as a place for modern dialogue, welcoming artisans, artists, chefs, and visitors to engage in a shared celebration of culture, history, and the art of champagne.
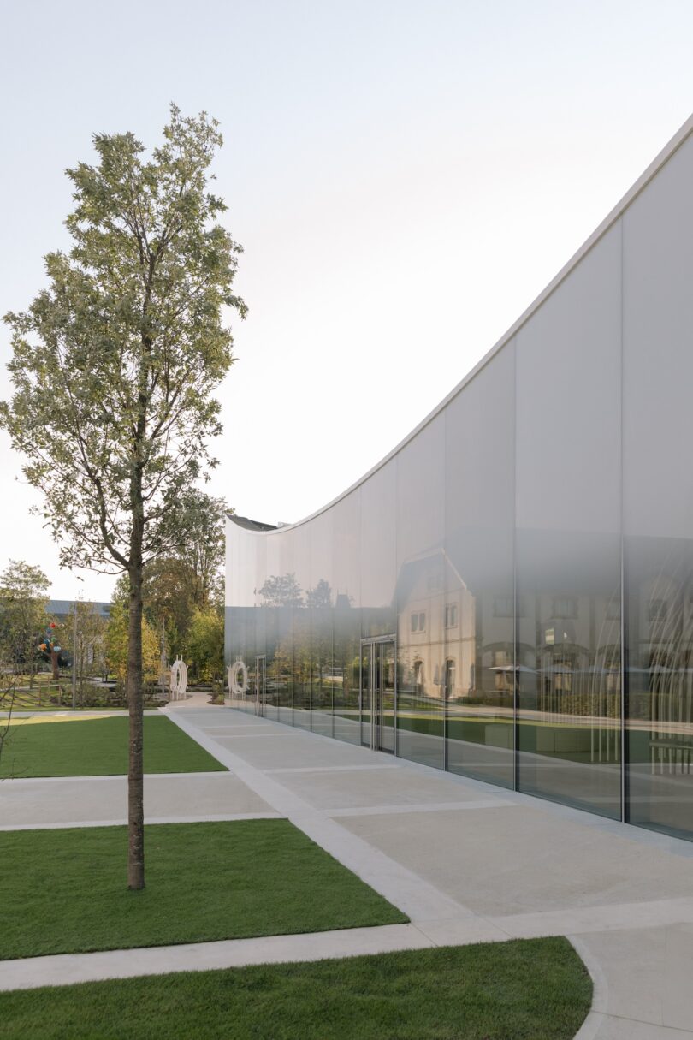
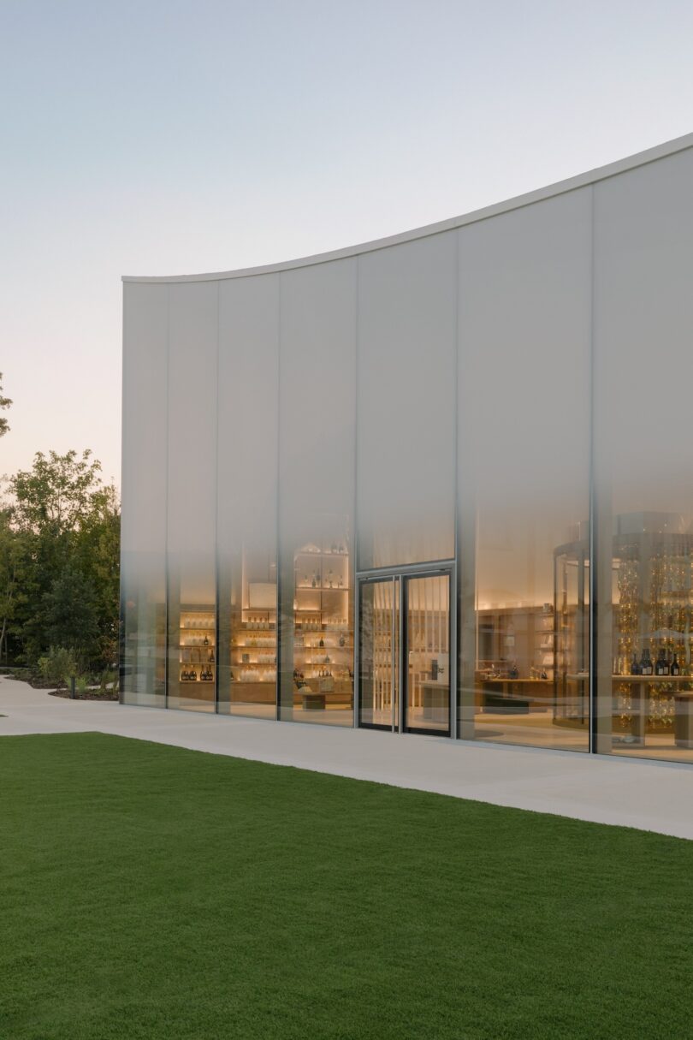
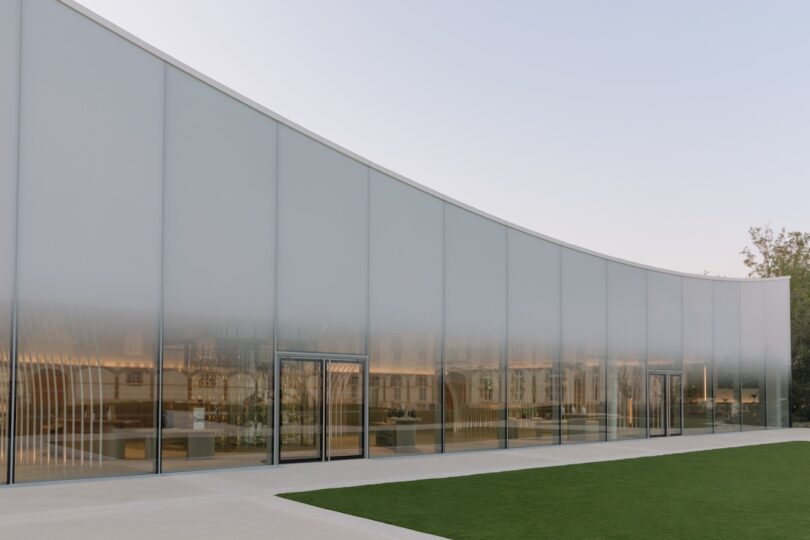
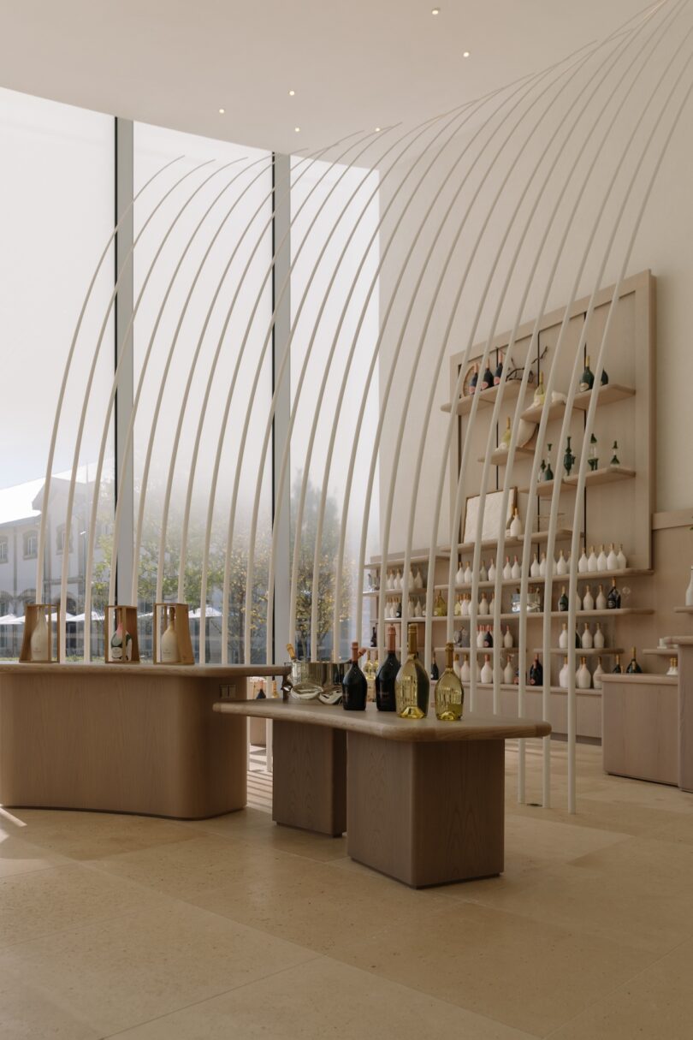
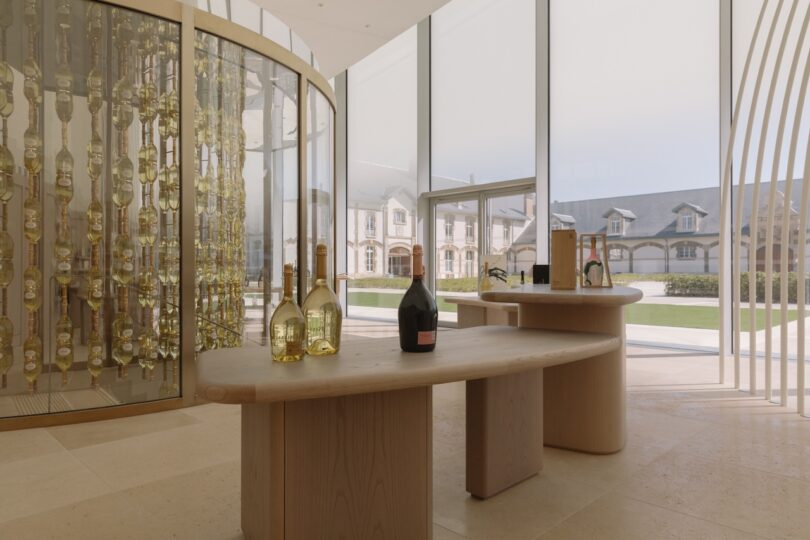

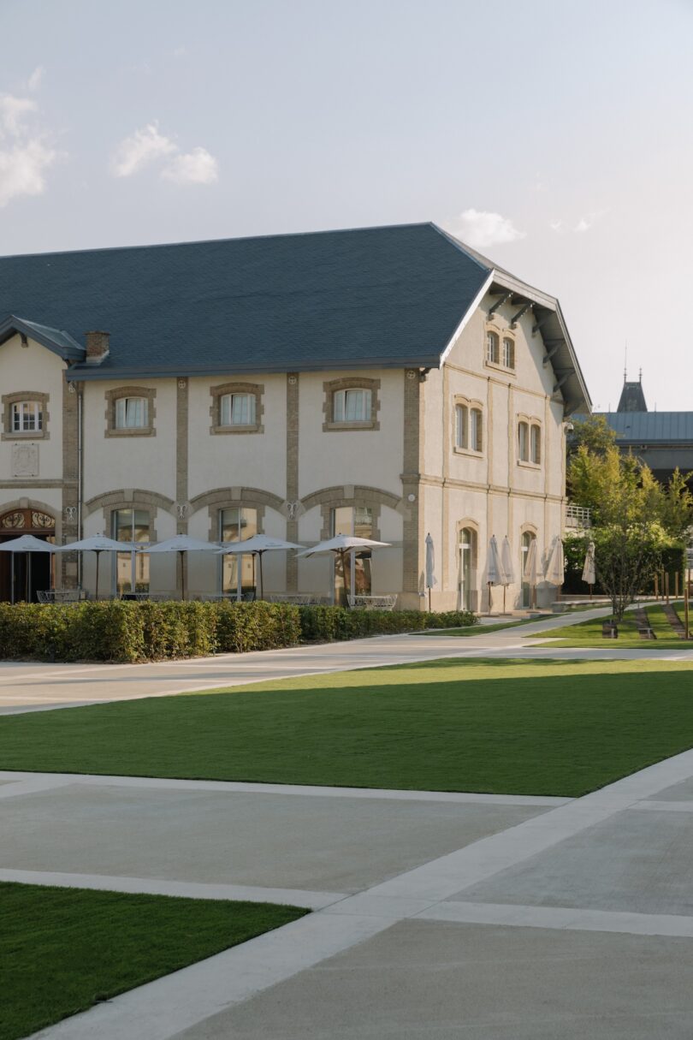
Photography by Raul Cabrera.

