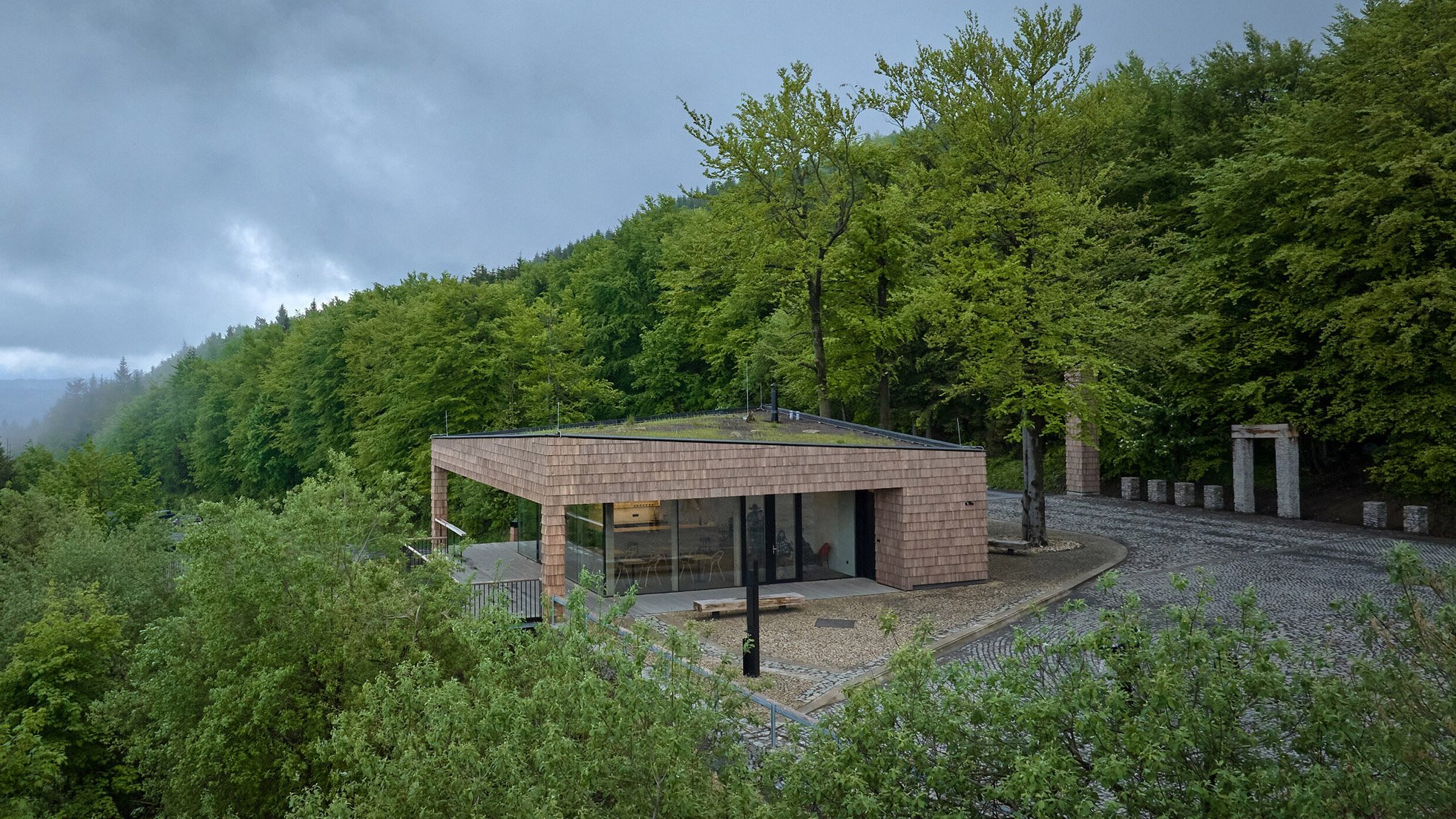Local studio Henkai Architekti has created Pustevny Gateway, a wood-clad visitor centre with a matching bell tower on the Beskydy Mountains ridge in the Czech Republic.
Designed to replace an existing service building, the visitor centre and viewpoint are built on micro-piles and topped by a green roof with a diagonal ridge.
The structure is made from glued laminated timber (glulam), with the sides of the centre clad in timber shingles in a nod to local construction techniques.
“Our desire was to sensitively complement an architecturally significant place within its local context,” Henkai Architekti co-founder Daniel Baroš told Dezeen.
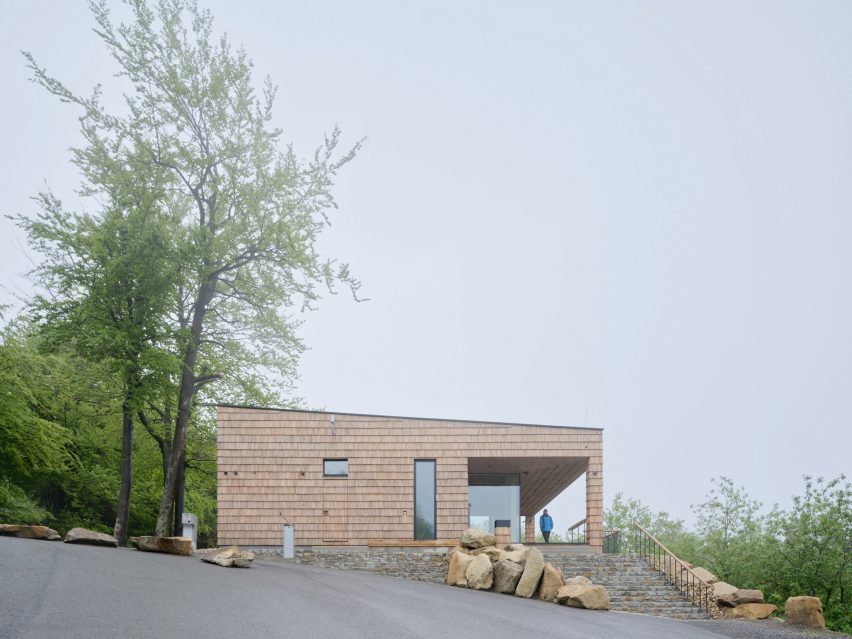
“Therefore, we drew inspiration primarily from the valued buildings already standing here,” Baroš added.
I have in mind especially the hermitages by architect Dušan Jurkovič from the turn of the 19th and 20th centuries and the high-quality upper cable car station by Kamil Mrva.
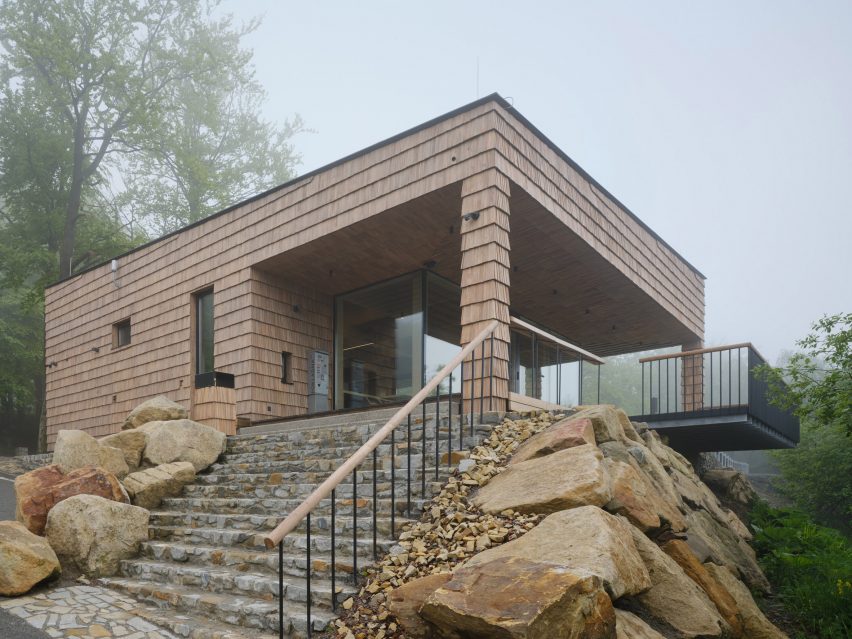
Henkai Architekti chose to work with wood as it is a traditional and local material that can also be used in a variety of ways.
“Traditionally, it has historically been used in the landscape for building all elements of the above-ground parts of buildings,” Baroš said.
“It allows for a minimalist material aesthetic. Shingles have historically been used for roofs and cladding of more stressed facades of wooden houses.”
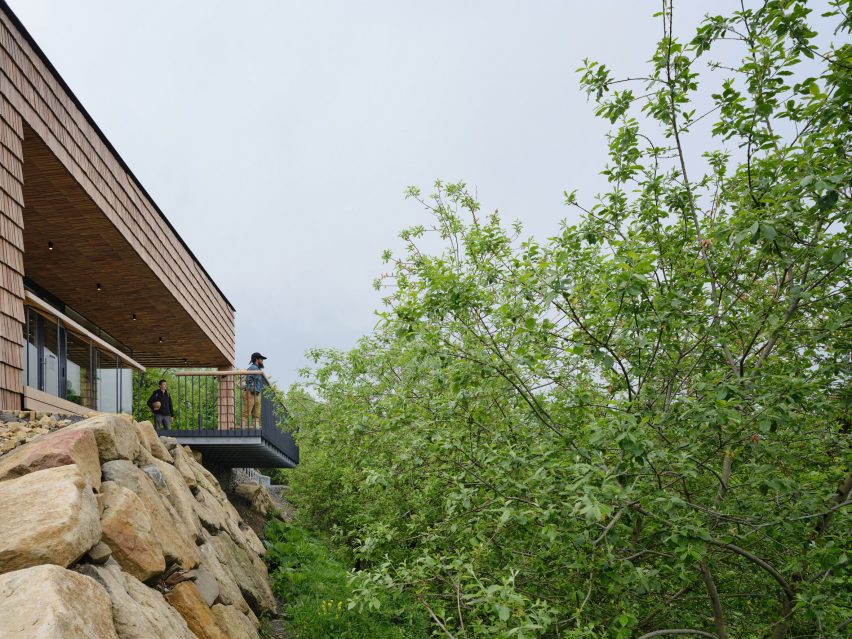
The material also has practical benefits, according to the architect.
“In a mountain environment, it fulfils the function of a ventilated facade of a modern wooden building,” Baroš explained. “At the same time, it is a fulfilment of the socially accepted and demanded principle of connecting to the roots of the local historical building footprint.”
The Pustevny Gateway building, which has a waiting room-cafe, facilities for parking lot staff, a bus stop shelter and toilets, is located close to a cable car building designed by architect Kamil Mrva.
A terrace covered by a roof extends from the building, offering views over the mountain valley.
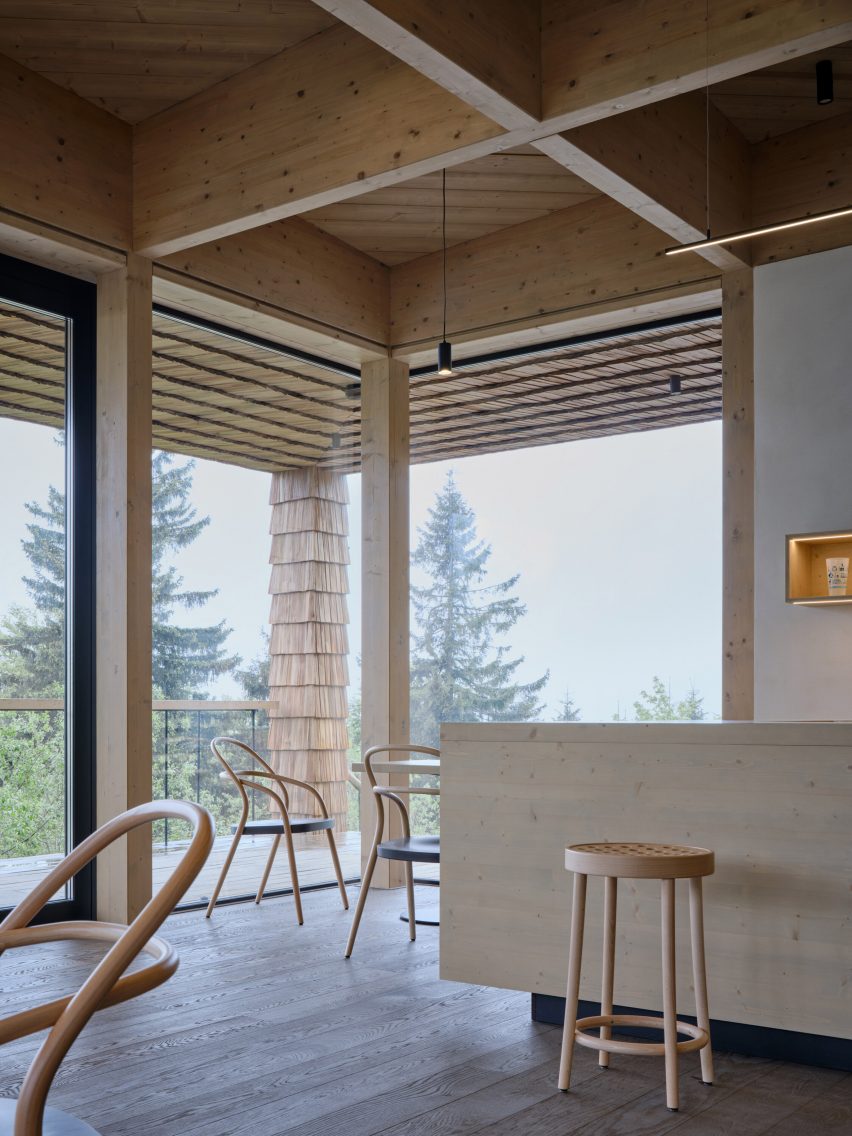
Henkai Architekti also designed a bell tower, set across from the visitor centre, as part of the project.
“The bell tower is a local traditional symbol of human presence in the landscape,” Baroš said.
“It is an orientation and anchoring point that completes the overall spatial composition of the imaginary gate. The bell rings either automatically every hour or manually by rope on special occasions.”
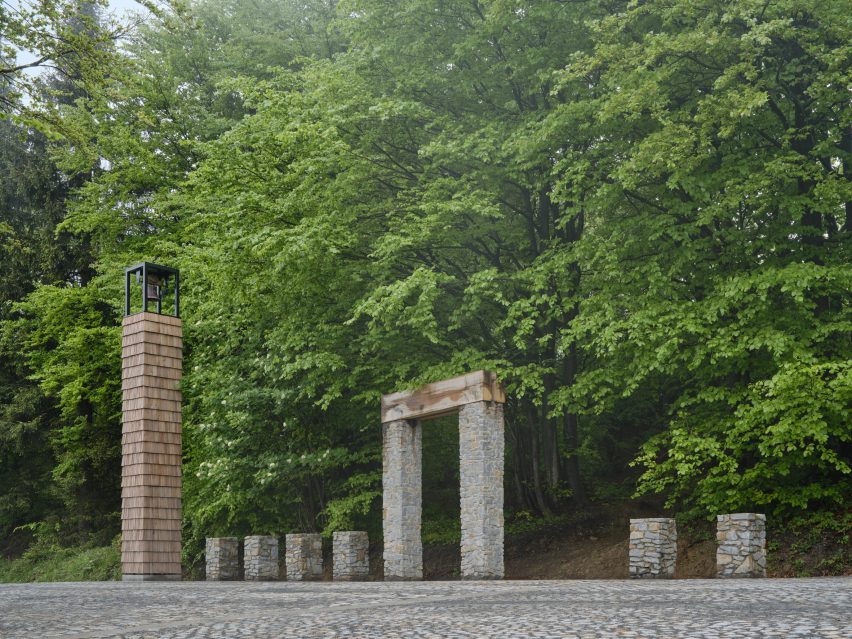
Next to the bell tower, the studio placed a stone “portal” leading to a forest path, as well as seats where visitors can rest.
So far, Pustevny Gateway has been well-received by visitors since being completed earlier this year, Henkai Architekti said.
“From personal encounters with people directly on site, we have received positive feedback,” Baroš said. “But of course, the surrounding landscape is primarily responsible for this. It can conjure up unique atmospheres. It’s always beautiful in the mountains.”
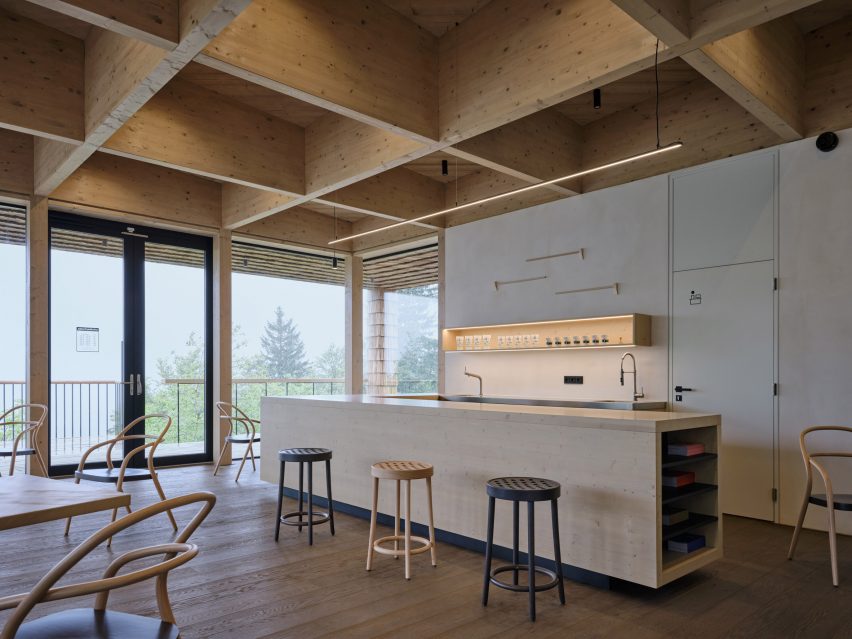
Other recent viewpoints on Dezeen include an observation tower in Slovenia topped with a crystalline cafe and a sculptural concrete lookout on the Belgian coast.
The photography is by Boys Play Nice.
Project credits:
Architect: Henkai Architekti
Traffic solutions: Milan Koňař
Statics: Static Solution [Tomáš Fremr, Martin Lecián]
Main contractor: Navláčil stavební firma
Subcontractor: Jiří Blažek
Interior contractor: Kraus Joinery

