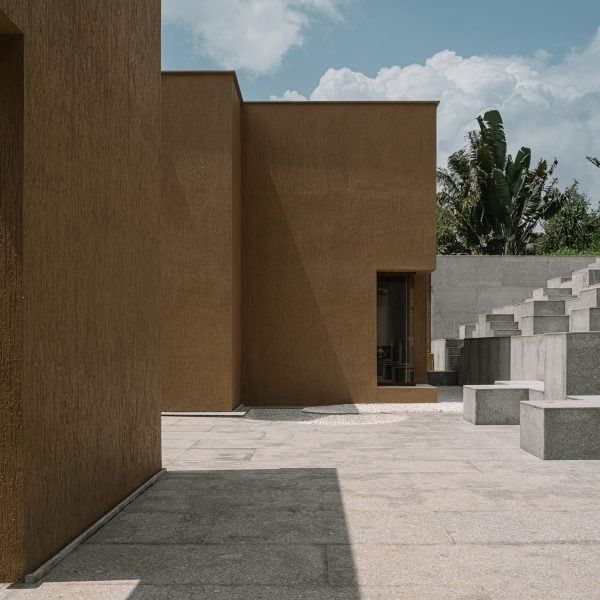Indian furniture brand Sār has unveiled an experimental house designed by architect Girish Doshi, set to be used for exhibitions, performances and design residencies.
Located in the city of Pune, Sār Residence is the first physical space for the brand founded by designer Nikita Bhate in 2018.
Bhate wanted to create a homey environment rather than a traditional retail showroom, allowing her to present Sār’s products in different ways and invite guests to stay for extended periods of time.
This led locally based architect Doshi – a former apprentice of Pritzker Prize-winning Balkrishna Doshi – to design a building with a mix of indoor and outdoor spaces, based on a traditional Indian village house typology.
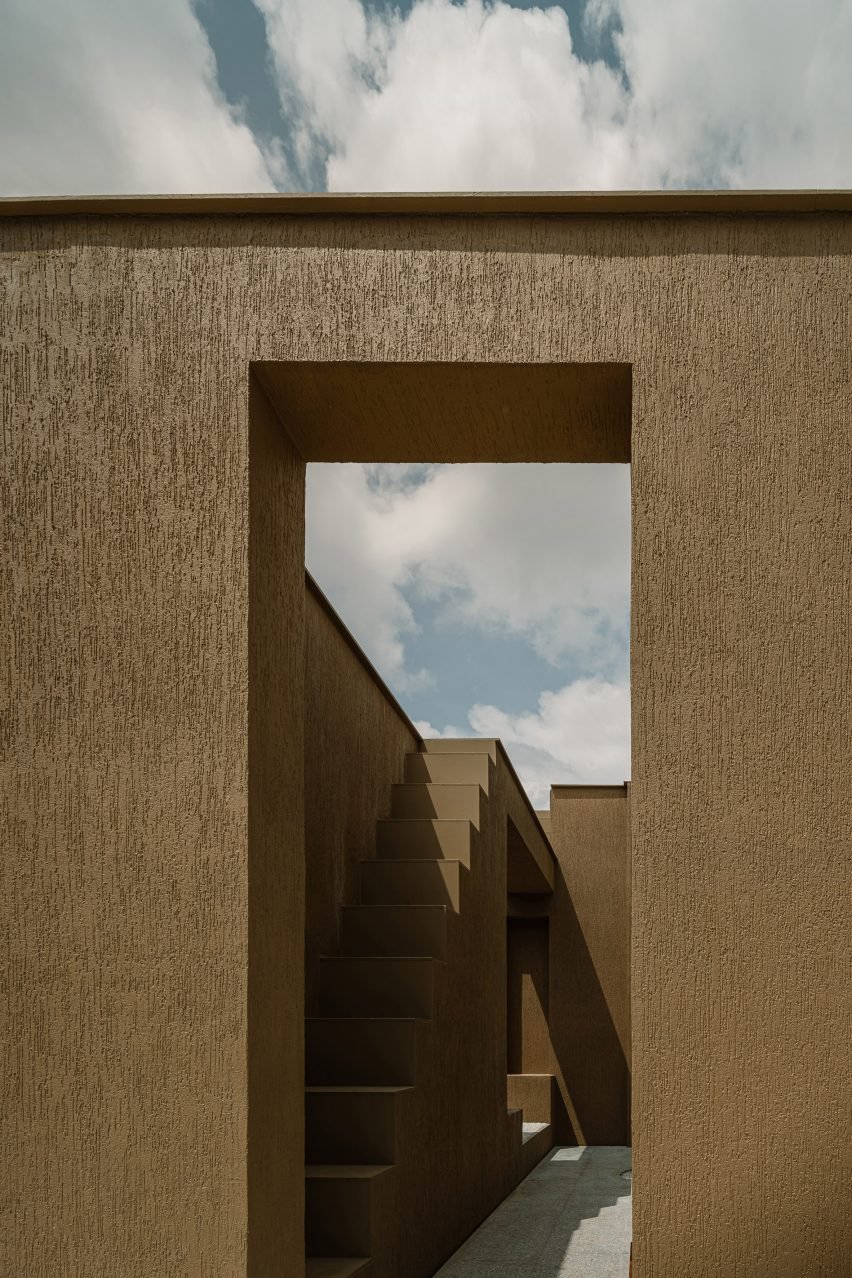
Sār Residence comprises various single-storey blocks set below ground level, with patios dotted around the building volumes.
A tiered landscape of assorted cuboids forms a giant staircase in front of the house, connecting the living spaces with their surroundings while providing space for seating, display or performance.
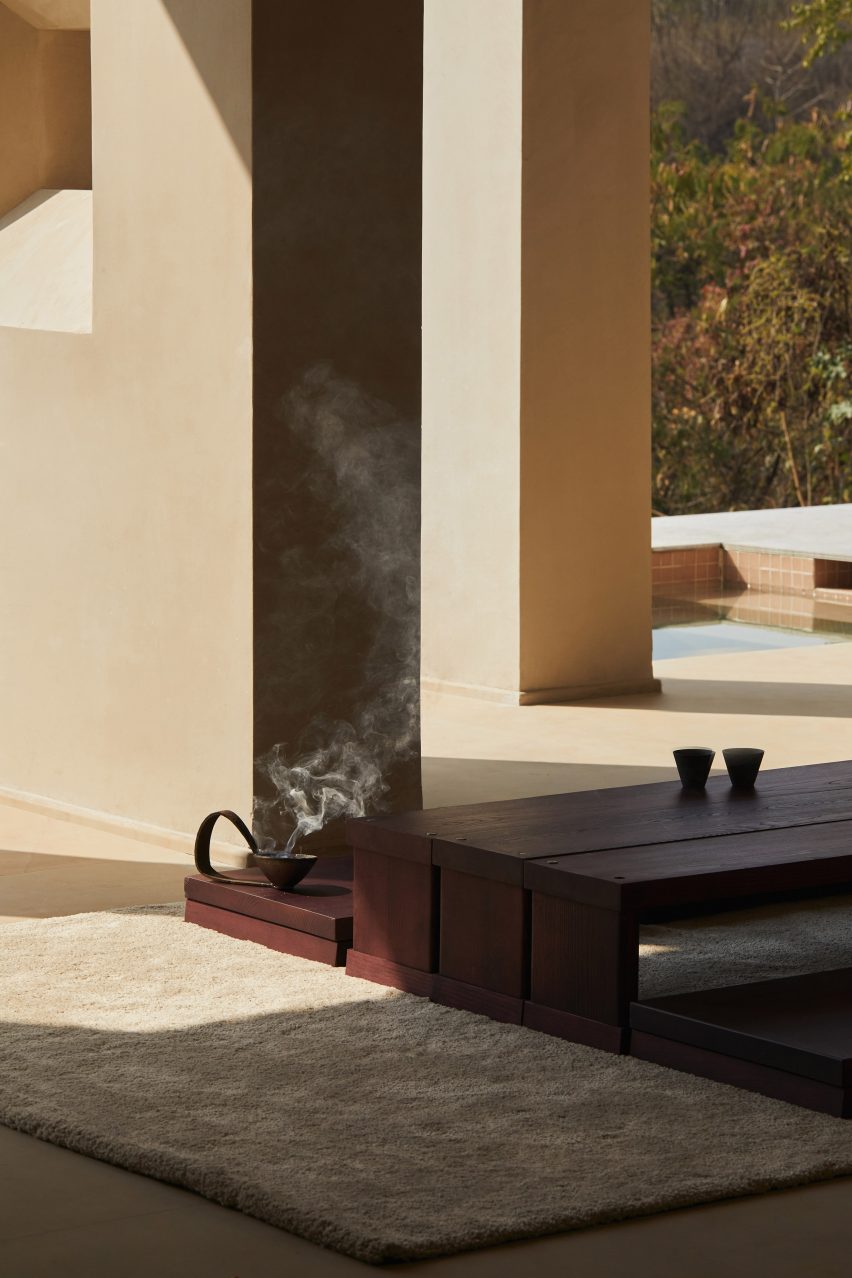
Other details include wall niches, alleyways and generous doorways, while staircases set into the walls lead up to patios on the building rooftops.
“This building gave us an opportunity to explore design in terms of space, not just furniture,” Bhate told Dezeen.
“This is not a shop where you go and see ten sofas,” she said.
“It’s a space to live in, where Sār can be part of your life. From architecture to furniture to small objects, everything you’re using is by us.
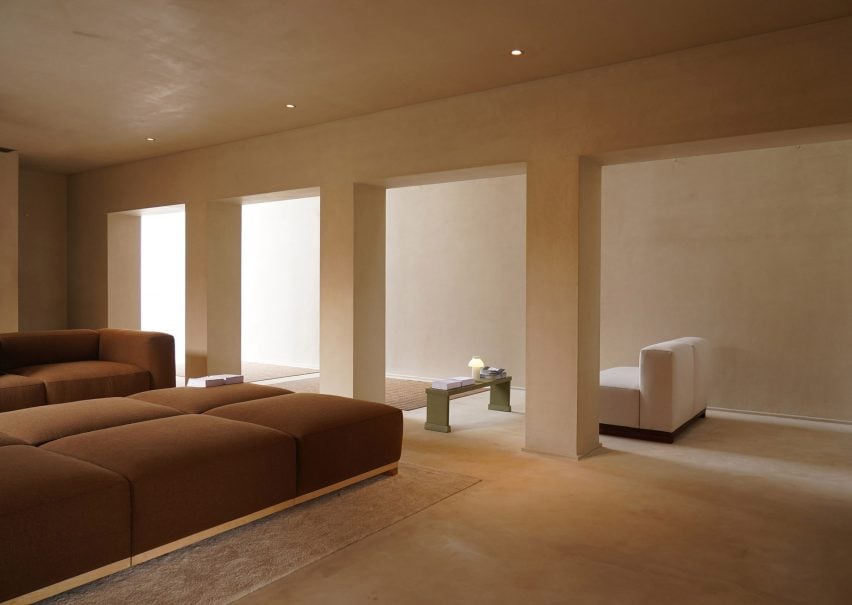
Artist and designer residencies will be an important part of the Sār Residence, inspired by Bhate’s own experience of living and working abroad.
The designer completed residencies at Vista Alegre Atlantis in Portugal and Fabrica in Italy. The latter resulted in Reclaimed Stories, a furniture series designed with German designer Pascal Hien, another Fabrica resident.
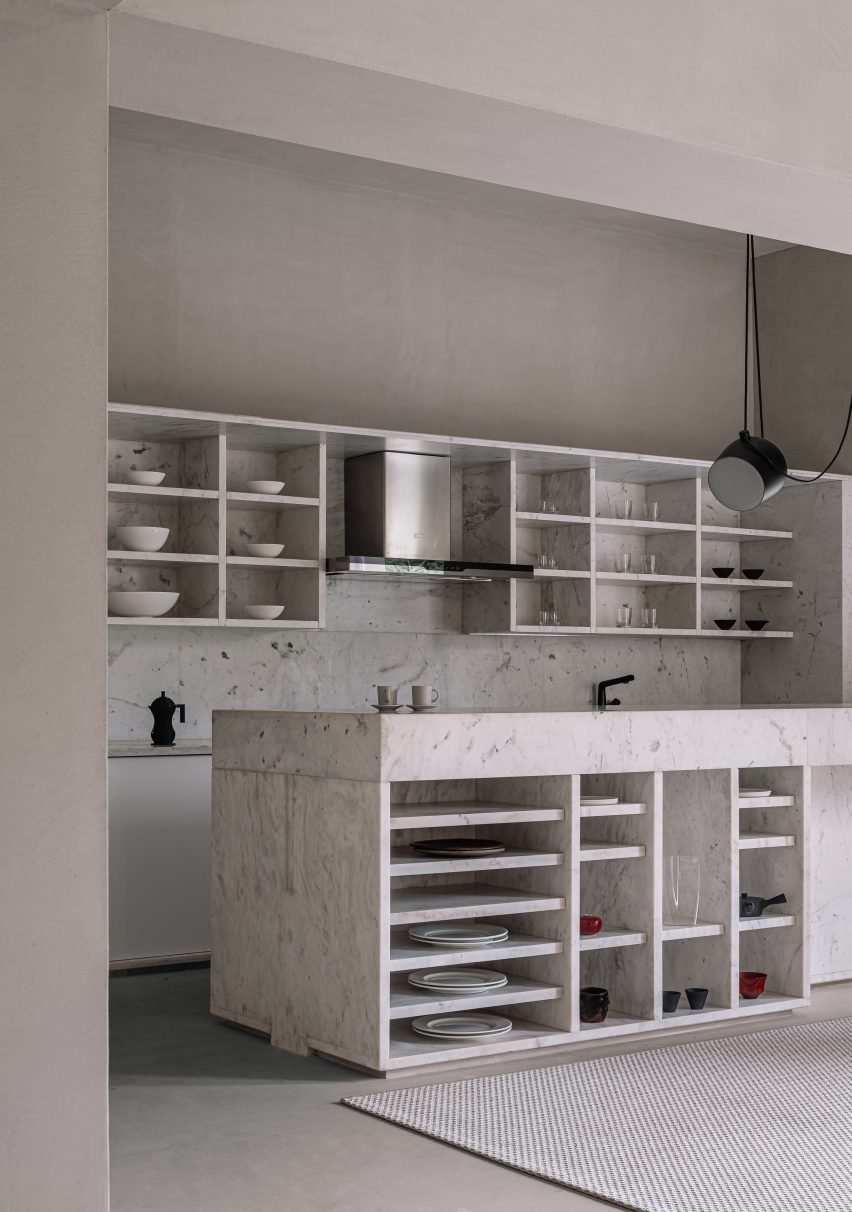
The Reclaimed Stories collection, which explored Indian lifestyle rituals through a European design lens, was the starting point for the Sār brand.
I always knew I would come back to India and start my own business,” Bhate said. “I liked the difference between Europe and India and I was interested in that exchange of stories.”
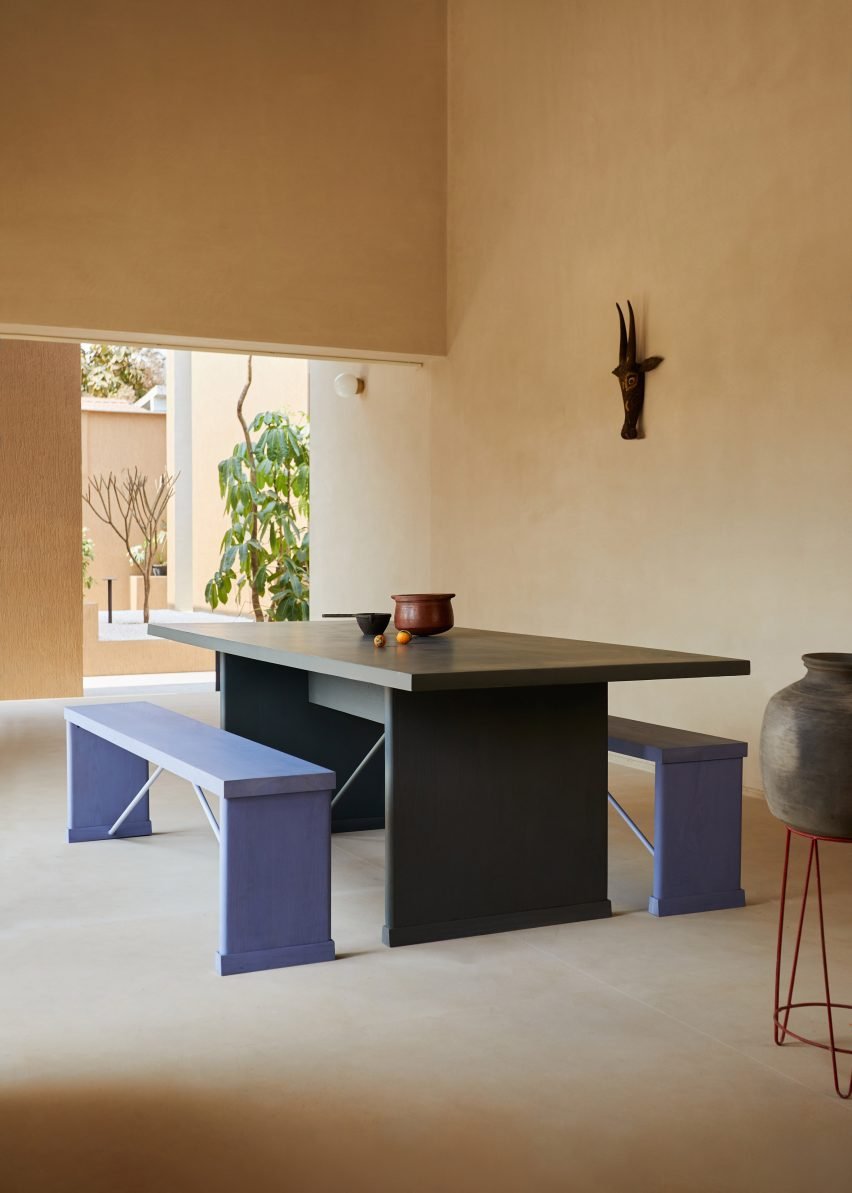
With Sār Residence, the brand hopes to create more opportunities for cultural exchange.
“We want to create a dialogue,” said Hien, who is now Sār’s creative consultant.
“Each design starts with a story. We don’t say let’s design a chair, it’s more questioning how people use a chair. We rarely talk about craft, it’s more culture and habits.”
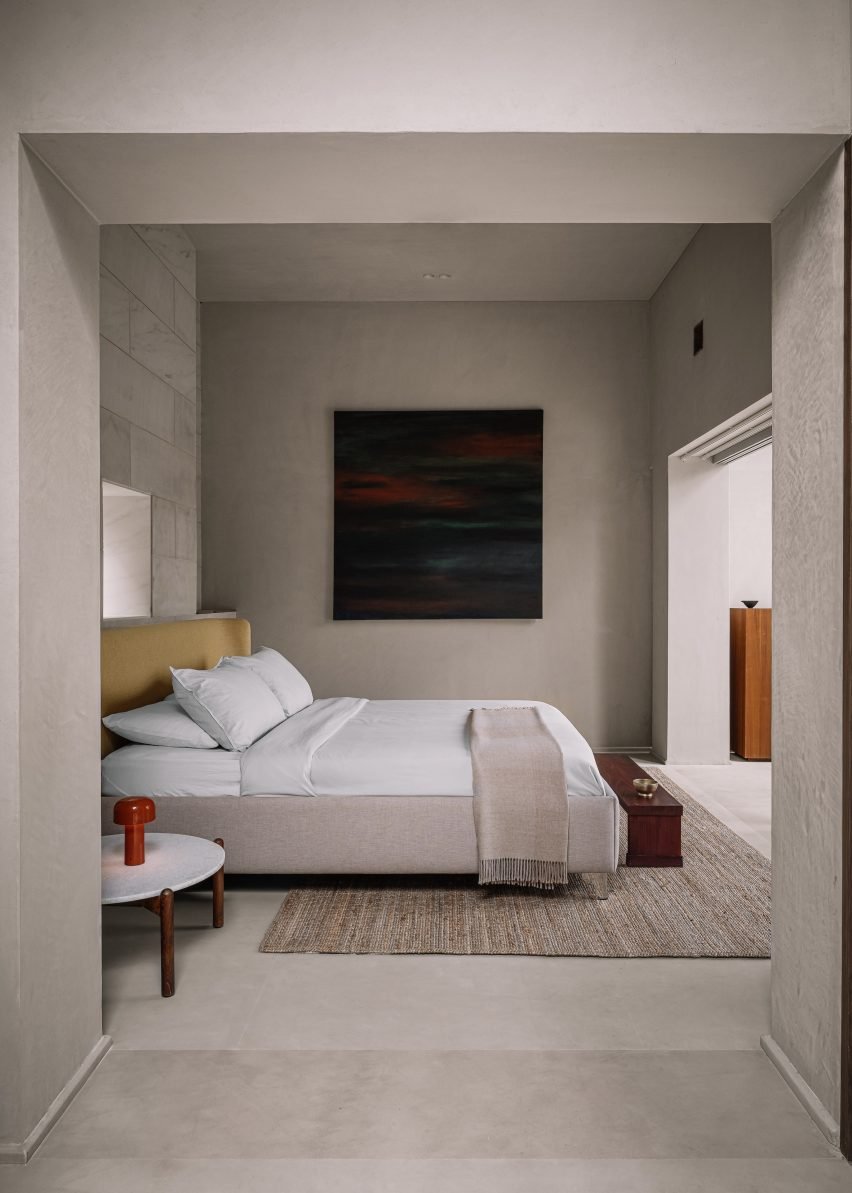
To launch Sār Residence, the brand hosted a three-day programme of events and installations, including rooftop dance performances and food installations by German designer Dea Kaker Strucl.
Sār furniture is featured throughout the house, including pieces by Italian designer Giorgio Gasco and French designer Anne-Claire Hostequin, and from the brand’s new collection, Rise.
Designed by Bhate and Hien, the Rise collection is characterised by a modular platform on “skis”, based on a traditional low seat known as a chowki. This forms the base for seats, tables and a bed.
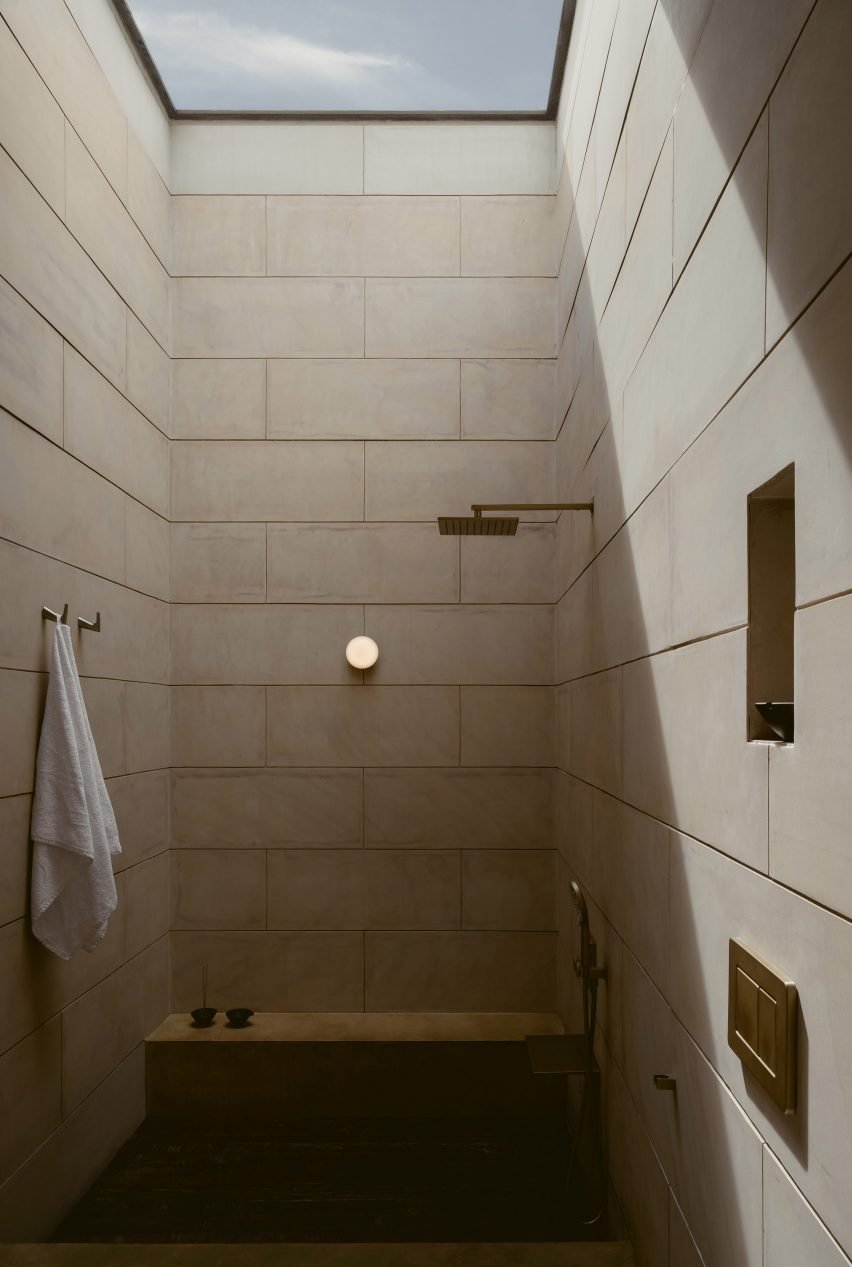
For Bhate, the launch event offered a taste of how the Sār Residence will be used going forward.
“This is not a space limited to one purpose,” she said. “We want to engage with a lot of different creatives; we want there to be many people coming and going. The space creates a unique backdrop to that.”
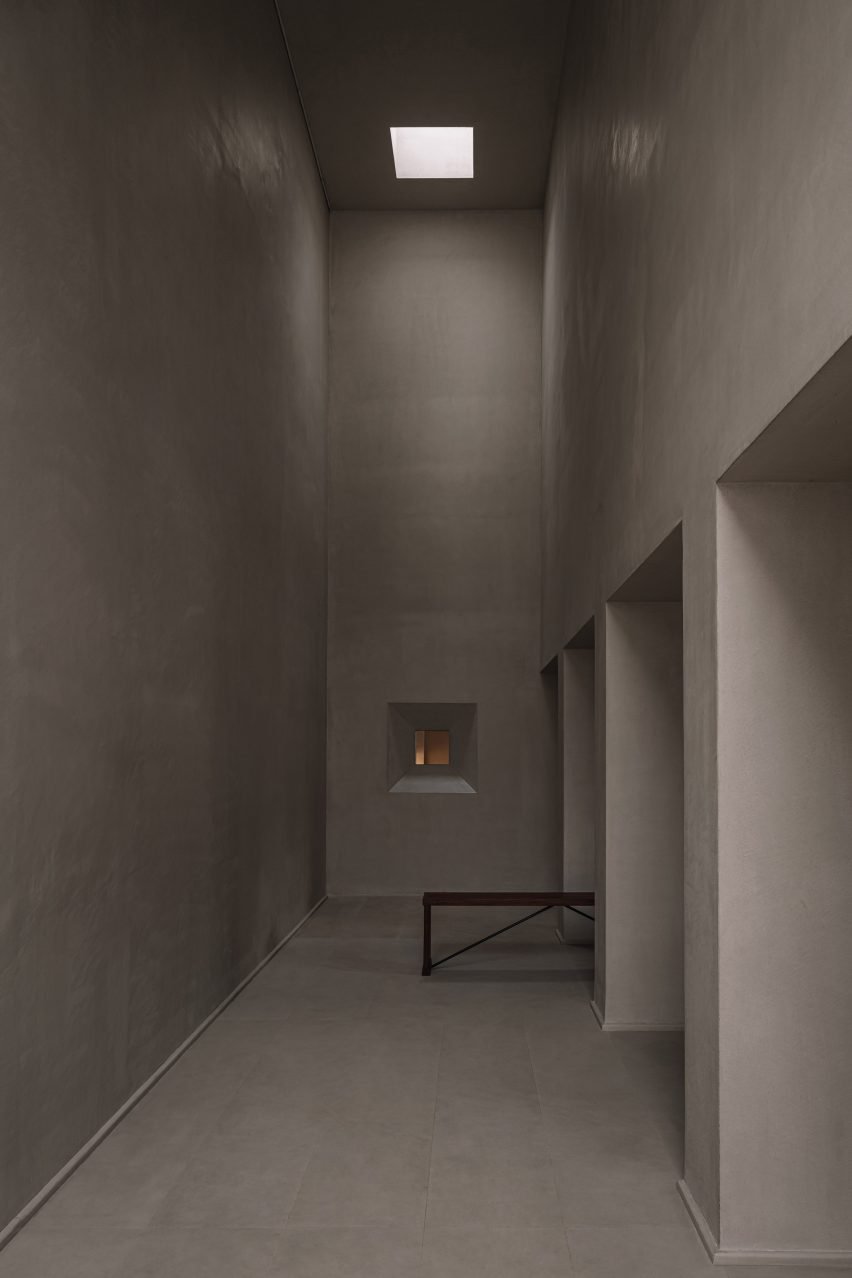
The kitchen, made from Indian marble, is a key part of this. Bhate wanted to create a space that would bring creatives together to share food.
“It’s not a cafe or restaurant; it’s more like how we would do it in our homes,” she said. “You just bring ingredients and cook together.”
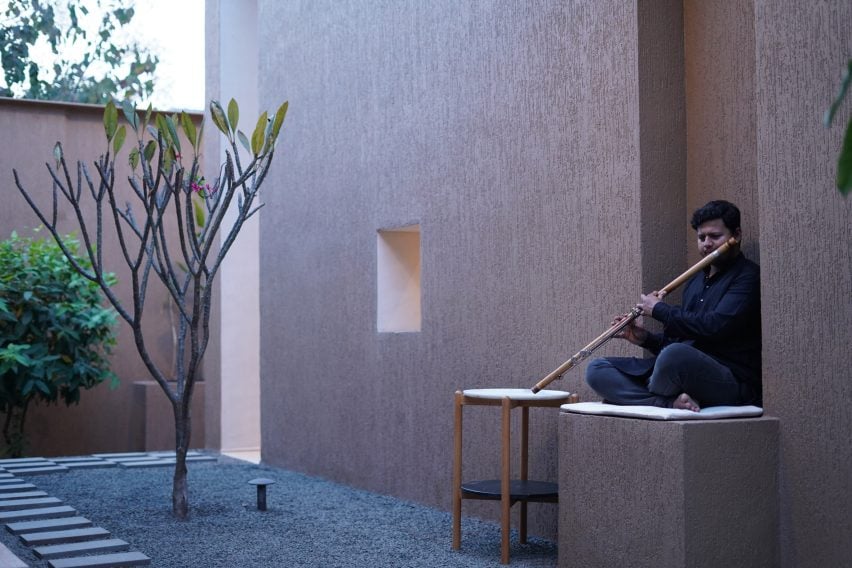
Other spaces include a living room that doubles as a space for talks and presentations, a shallow pool where guests can take a dip to cool down, and a dramatic double-height entrance lobby.
The building is located on the outskirts of the city, so it is surrounded by trees and greenery.
Now it’s complete, Sār is already planning its next project – a dedicated production facility for its furniture. But Bhate is being careful not to expand too quickly.
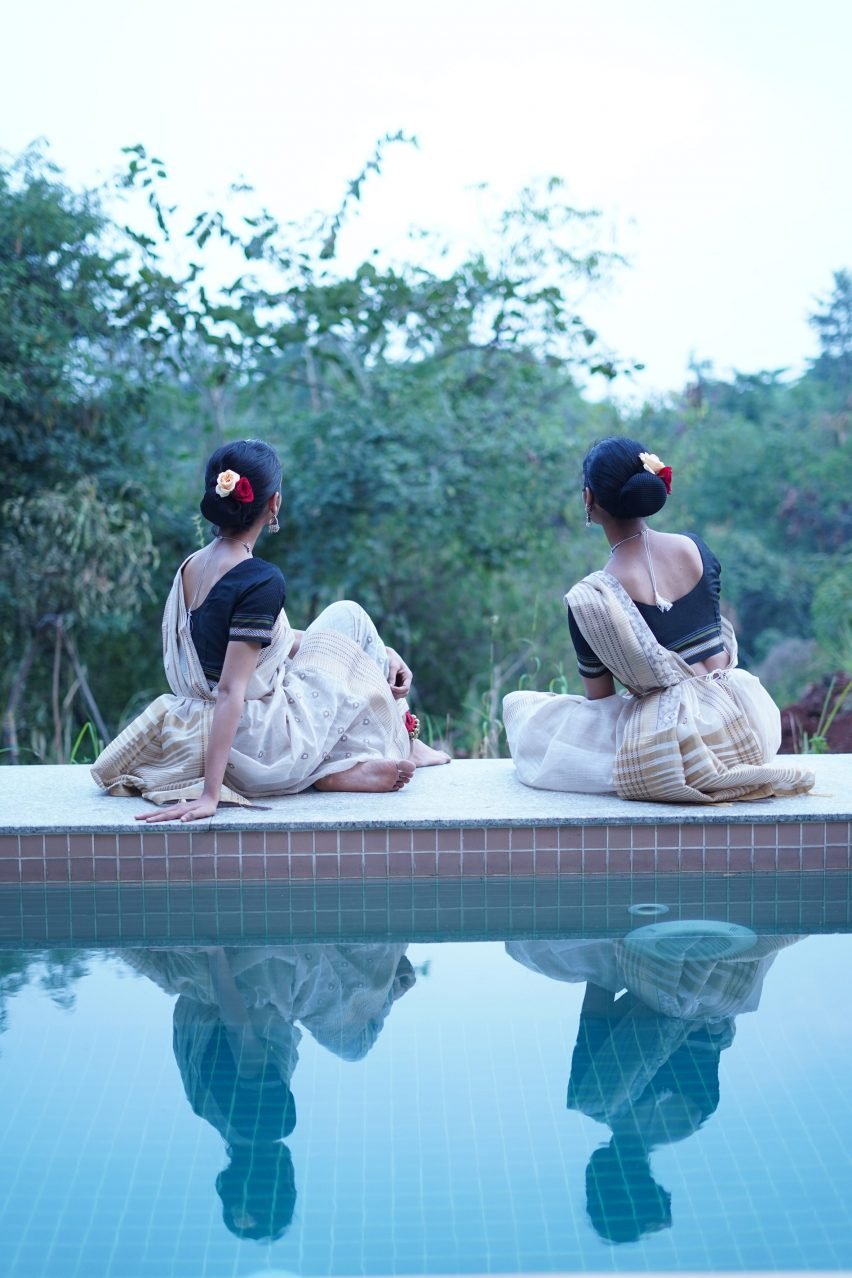
“A lot of it is an experiment and I’m embracing that,” she said.
“But we’re not in any rush; we want to build something slowly but with a lot of strength. So we need to take things step by step.”
Other residences for designers and artists featured on Dezeen include the colourful Casa Neptuna in Uruguay and Farm 8 in Delhi, which is animated by hand-woven bamboo screens.
The photography is by Marco Zanin and Ishita Sitwala.

