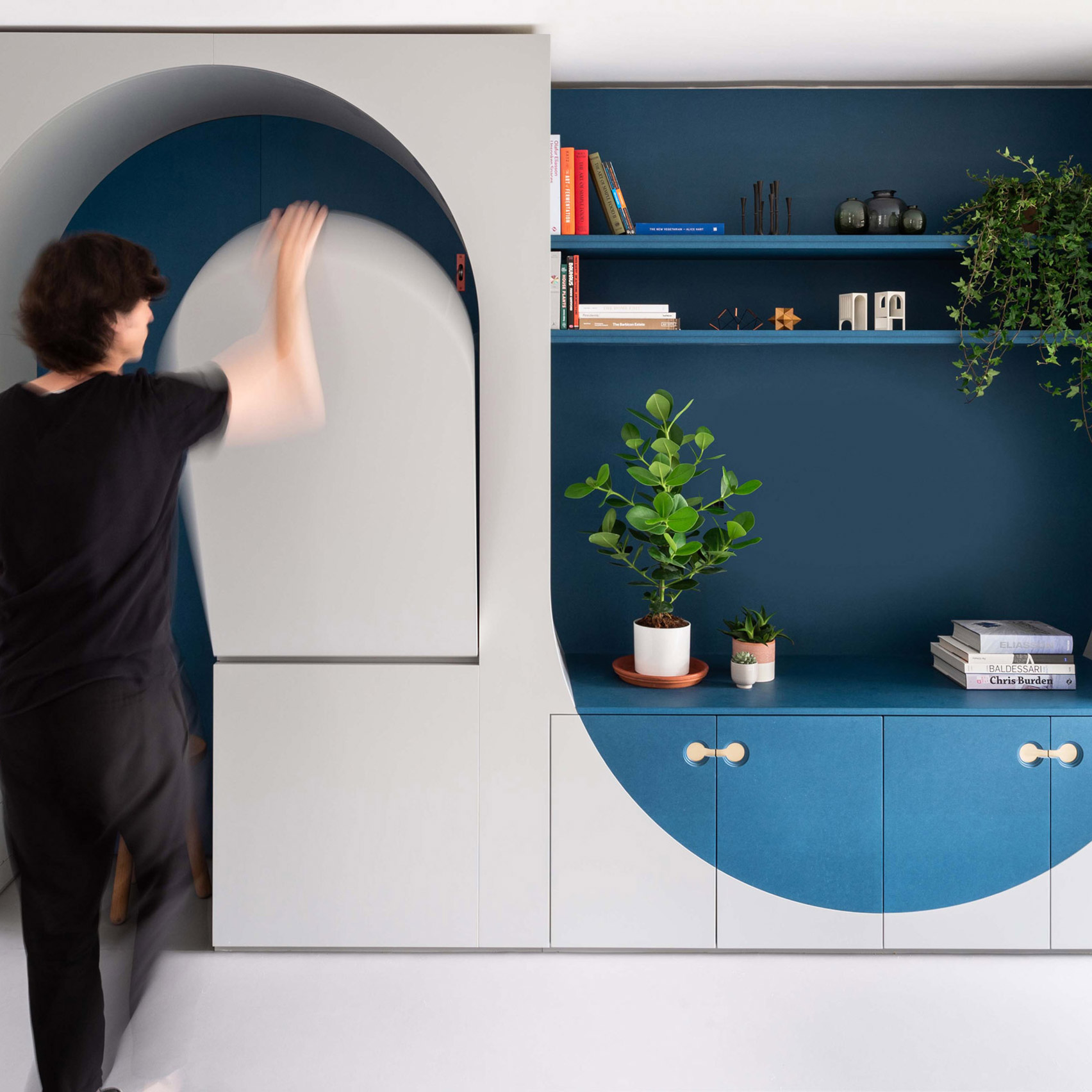Folding desks, hide-away dining tables and Murphy beds are the focus of our latest lookbook, exploring homes where pull-out furniture allows rooms to be used in multiple ways.
In houses and apartments with limited space, fold-out or wheel-out furniture offers a clever space-saving solution.
The Murphy bed, which incorporates a hinge that allows it to be stored vertically against a wall when not in use, is one of the most widespread examples.
Architects and interior designers have also found similar ways of creating occasional dining tables and desks, using hinges or castors to make the furniture easy to move.
Below, we’ve picked out eight examples including a guesthouse in California, a compact Hong Kong apartment and a home inside London’s Barbican estate.
For more visual inspiration from Dezeen’s archive, discover more lookbooks. Other recent examples explore wooden kitchens, statement bathtubs and nightclub interiors.
Room For One More, UK, by Studio Ben Allen
An adaptable joinery unit creates a work-from-home space and a children’s bedroom in this renovation of a flat in London’s brutalist Barbican estate by local firm Studio Ben Allen.
The floor-to-ceiling unit creates a new partition wall through the middle of the home. On one side is a red fold-out desk and on the other a bunk bed with a pull-out armchair slotted underneath.
Find out more about Room For One More ›
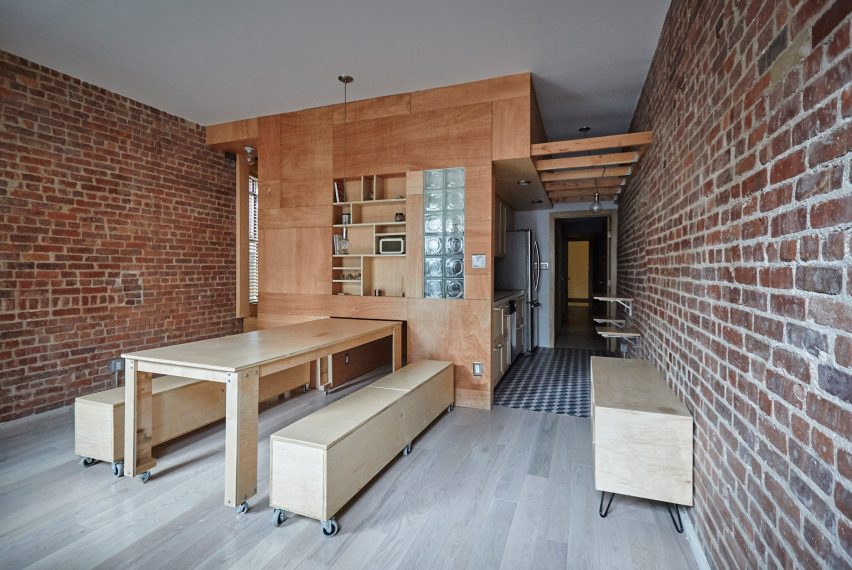
Uptown Transformer Apartment, USA, by Peter Kostelov
Pull-out furniture allows this New York apartment, designed by Russian architect Peter Kostelov, to more easily accommodate guests.
The living room transforms into a dining space thanks to a table on wheels, which slots into a niche behind the kitchen units, while a slide-out bed allows a study to become a guest bedroom.
Find out more about Uptown Transformer Apartment ›
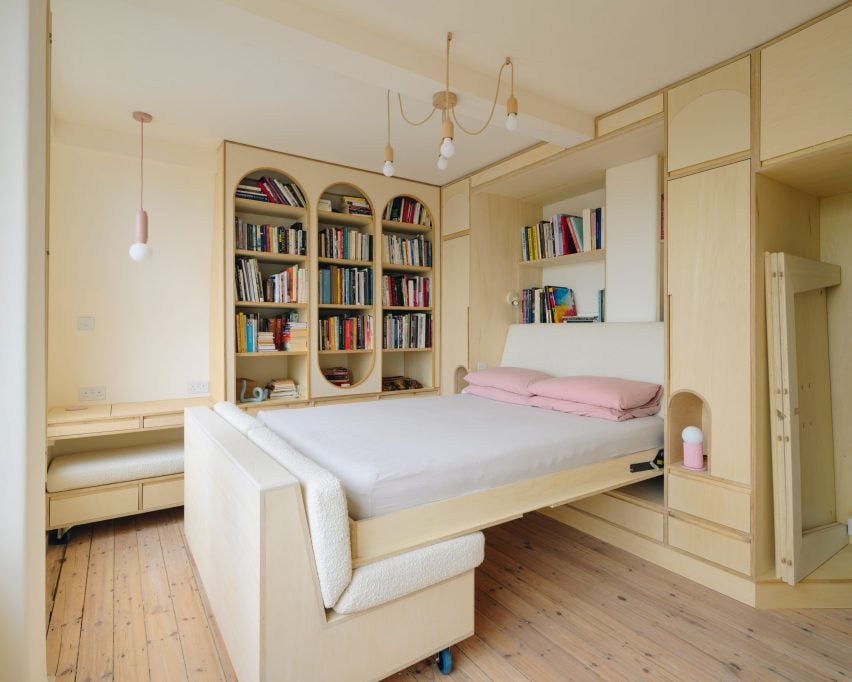
Poirot’s Bijou Apartment, UK, by Intervention Architecture
Having previously created an adaptable apartment for a ballet dancer, Birmingham-based Intervention Architecture explored more pull-out solutions in this 24-square-metre London flat.
A sofa on castors doubles as the support for a fold-down bed, while a collapsible dining table can be stored in the walls when not in use. There is also a study nook featuring a drawing board that can be raised and adjusted.
Find out more about Poirot’s Bijou Apartment ›
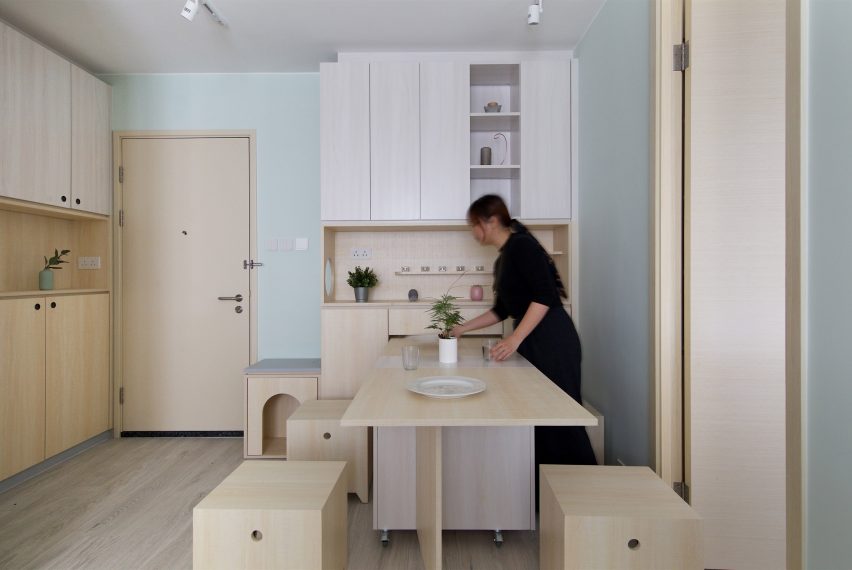
Pet’s Playground, Hong Kong, by Sim-Plex Design Studio
The layout of this compact Hong Kong apartment was designed to allow the owners to keep their two pets – a parrot and a cat – away from one another.
This prompted local practice Sim-Plex Design Studio to design flexible furniture including a dining table that slides out from the kitchen cabinets.
Find out more about Pet’s Playground ›
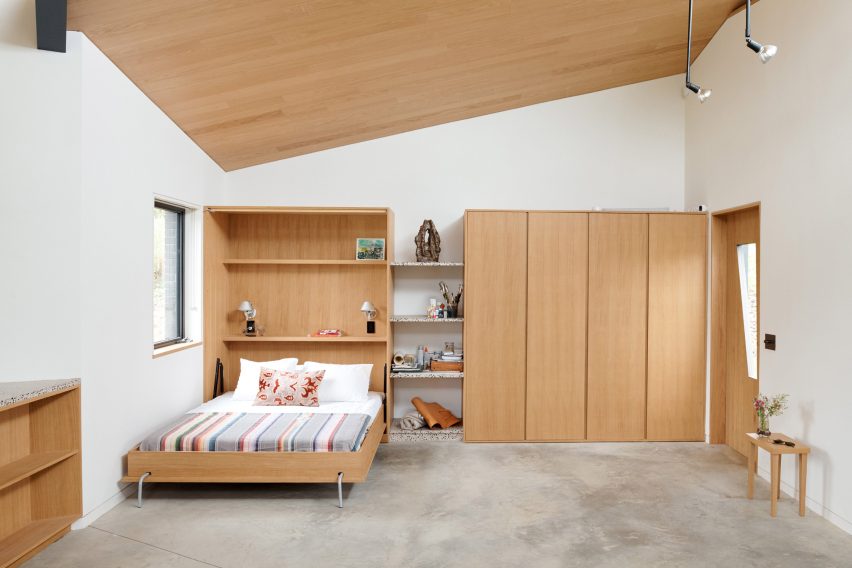
Dutchess County Studio, USA, by GRT Architects
A Murphy bed allows a living room to become a bedroom in this studio-style home in New York’s Dutchess County, designed by Brooklyn firm GRT Architects.
Stored away, the bed looks just like the wooden cabinets that span the rest of the wall. When folded down, shelves and lamps are revealed behind.
Find out more about Dutchess County Studio ›
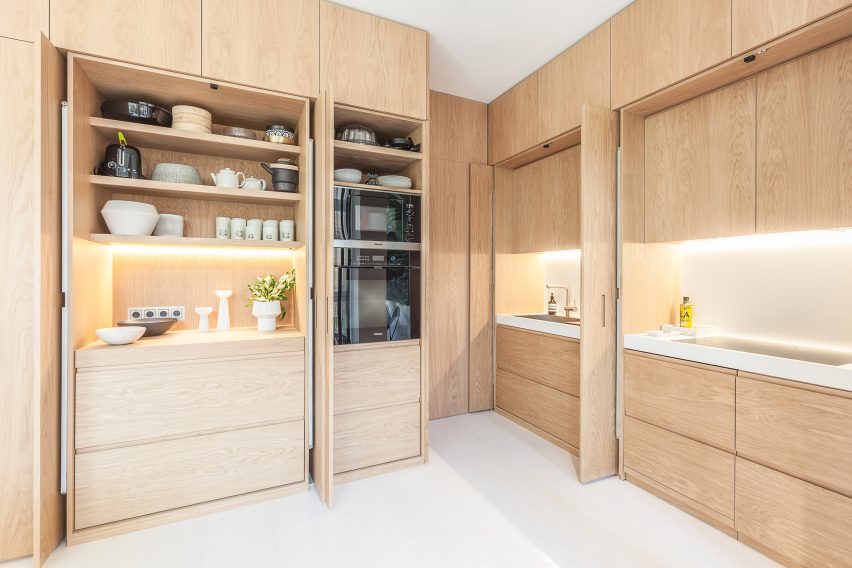
Argentona Apartment, Spain, by YLAB Arquitectos
Storage walls provide multiple uses in this renovated Barcelona apartment, designed by Spanish studio YLAB Arquitectos as the holiday home for a Norwegian couple.
As well as allowing kitchen areas to be hidden away, the walls include pocket doors that create room partitions and fold-down surfaces that can serve as desks or dressing tables.
Find out more about Argentona Apartment ›
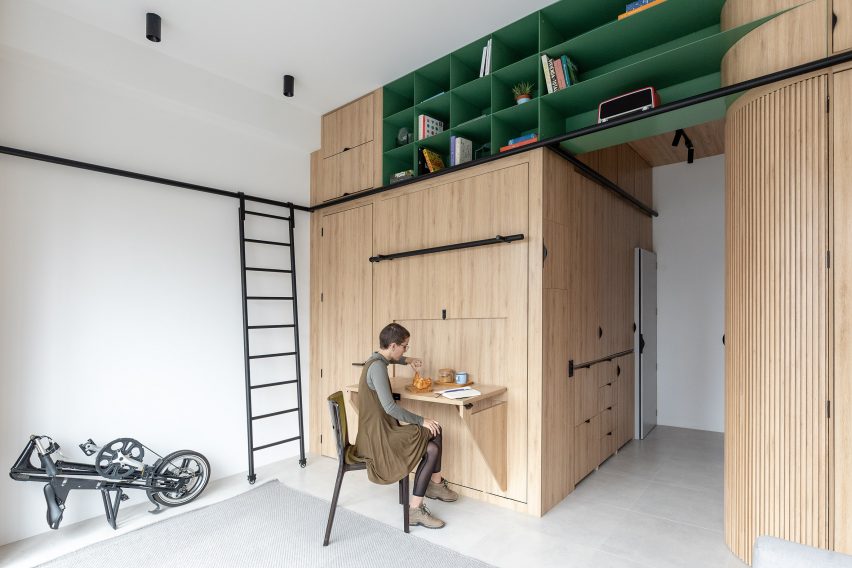
Doméstico, Ecuador, by Juan Alberto Andrade and María José Váscones
A bed and a table are provided by one piece of fold-down furniture in this 27.5-square-metre apartment in the Safdie Architects-designed Qorner building in Quito.
Keen to make the most of space, architects Juan Alberto Andrade and María José Váscones designed a Murphy bed that slots into a wall recess. The bed’s underside integrates a fold-down surface that can function as a desk or a dining table.
Find out more about Doméstico ›
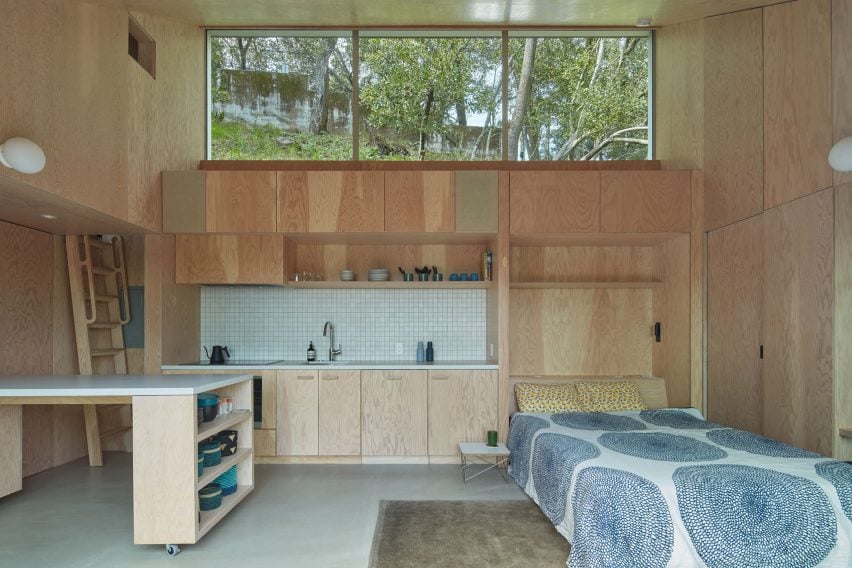
Crest Guesthouse, USA, by Mork-Ulnes Architects
California studio Mork-Ulnes Architects designed two flexible pieces of furniture for this 38-square-metre guesthouse in the mountains of Marin County.
One is a bed that folds out from a wall, while the other is a kitchen island that can be wheeled into different positions.
Find out more about Crest Guesthouse ›
This is the latest in our lookbooks series, which provides visual inspiration from Dezeen’s archive. For more inspiration, see previous lookbooks featuring wooden kitchens, statement bathtubs and nightclub interiors.

