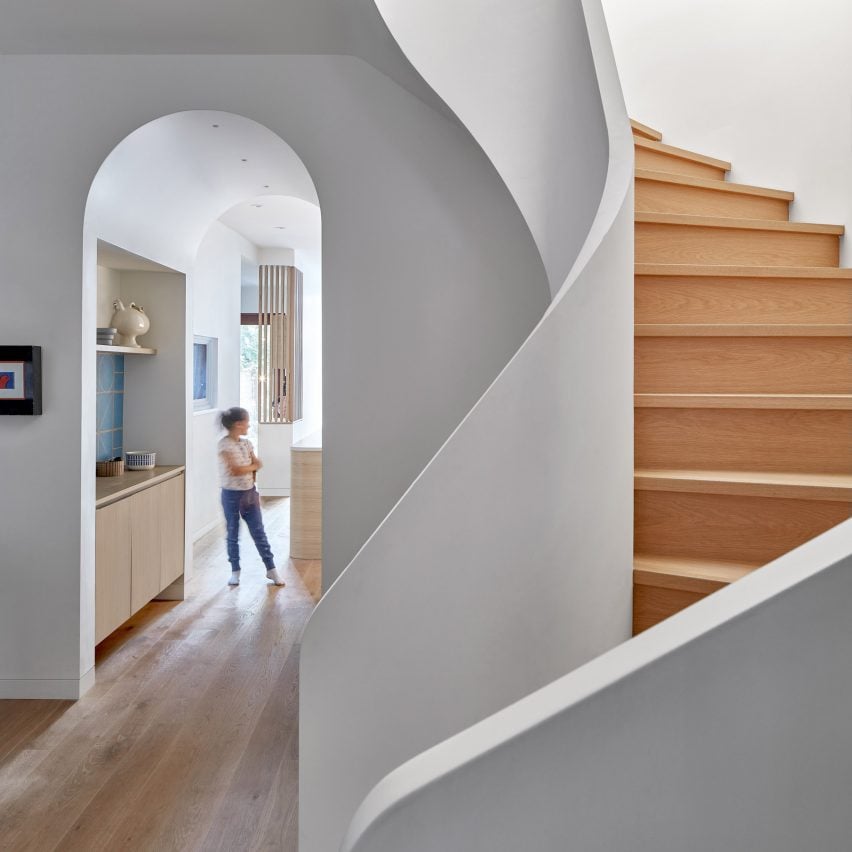A staircase formed from sinuous curves connects the levels of this Victorian home that Toronto studio Dubbeldam Architecture + Design has renovated for a ceramicist.
To update the 130-year-old Flow House in Toronto, Dubbeldam Architecture + Design extended the building at the rear and on top to add more space for the family.

Its original historic facade remains unaltered, while the back has a contemporary appearance comprising stacked charcoal-toned volumes.
The home measures 230 square metres and is less than five metres wide, so clever spatial moves were required to make the interiors feel more spacious.

“Narrowed interstitial spaces enclose, creating a feeling of compression, then open to larger spaces with lofty ceilings,” said the team.
A major intervention was a redesign of the staircase that connects all four levels of the house, which now has a sculptural ribbon-like form that spirals up below a skylight in the centre of the floor plan.

“Underpinned by an aesthetic of fluid contours – a deliberate contrast to the rectilinear floor plan – the house’s interior elements appear sculpted rather than built,” the team said.
Referencing the client’s profession, Dubbeldam Architecture + Design created several more organically shaped elements, including handrails, bathroom basins and the kitchen island.

“Curvilinear forms are employed throughout – arched openings between rooms incite anticipation as they frame views of what lies beyond, resonating with curved walls, display nooks, the kitchen island and banquette – further enhancing the house’s sculptural sensibility,” said studio principal Heather Dubbeldam.
Terracotta tiles are laid in a herringbone pattern across the floor in the entryway, which is separated from the living room by a wooden storage partition.

Beyond the entry, oak flooring runs through to the back of the home, where the kitchen and breakfast area are located.
Wooden cabinetry and white surfaces allow this space to feel light and bright, aided by the large sliding glass door that leads out to the back yard.
Details like blue tiles above a coffee station in the arched corridor and pendant lights above the island continue the ceramics theme.
Bedrooms and bathrooms on the upper levels are also bathed in natural light thanks to the extension’s large windows and the addition of skylights where possible.

The primary suite opens through another mahogany-framed sliding glass door to a balcony that overlooks the rear garden, which features a shaded dining area and planted beds.
“Throughout there are moments of surprise and delight – the merging of interior and exterior spaces, the introduction of natural light in unexpected places, and the playful sculpting of elements that establish an organic quality to the home,” said the team.

Dubbeldam Architecture + Design also recently completed a lakeside cabin that’s wrapped in cedar and topped with a split gable roof.
The firm previously designed offices for technology company Slack in Toronto, where a trail of rainbow-coloured cables match brightly hued walls and seating.
The photography is by Riley Snelling.
Project credits:
Architecture, interior design, landscape design: Dubbeldam Architecture + Design
Project team: Heather Dubbeldam, Andrew Snow, Krystal Kramer, Gigi Presentey, Omkar Kulkarni, Scott Sampson
Contractor: DDF Contracting
Consultants: Blackwell Structural Engineers
The post Dubbeldam Architecture + Design sculpts "fluid contours" through renovated Toronto home appeared first on Dezeen.

