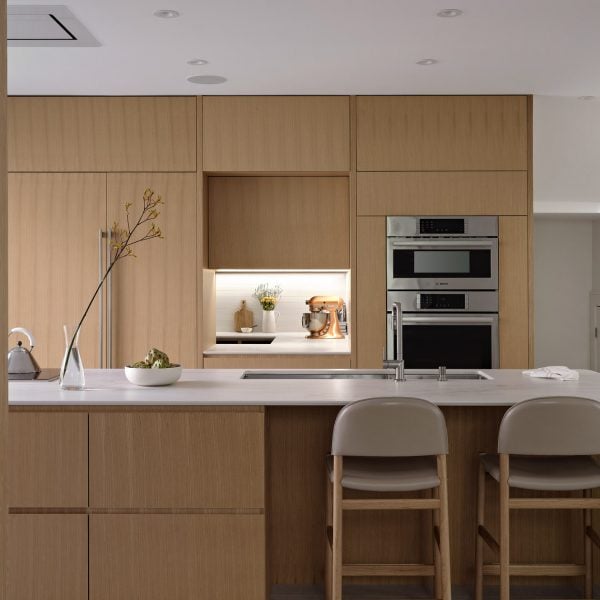Montreal architect Diandra Maselli has overhauled a century-old house in the city for herself and her family, modernising the residence while retaining some historic character.
The founder of Diandra Maselli Architect acquired the property a week before the Covid-19 pandemic caused global lockdowns, and faced an uphill battle during the renovation of the historic structure.
“The house had its fair share of obstacles – including structural decay, carpenter ants, mice, water infiltration, foundation holes, and asbestos abatement,” said Maselli.
“However, amidst these challenges, there was a silver lining – the extensive demolition and incorporation of a steel structure paved the way for a tailor-made renovation, envisioned to meet modern needs and newly unfolding realities.”
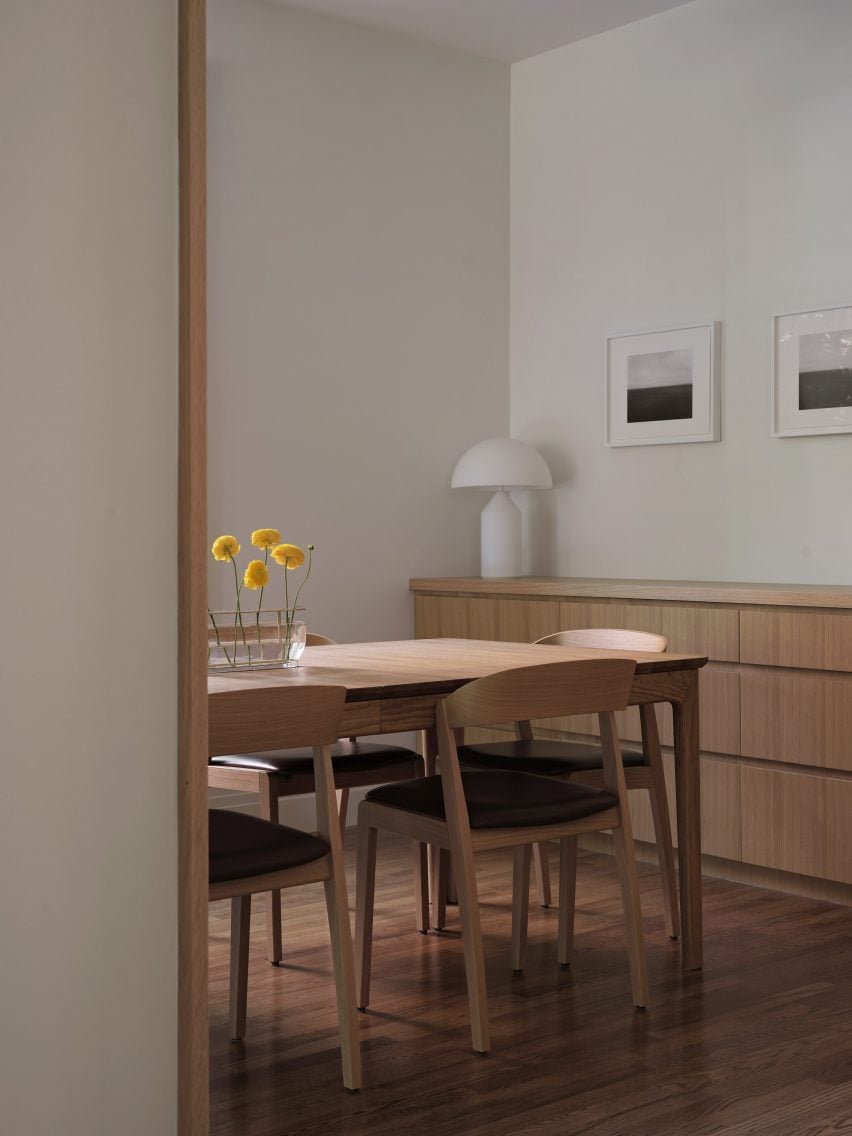
With the structural work on the 3,512-square-foot (326 square metres) building complete, the architect was able to tailor the interiors to her family‘s needs.
For example, they needed two home offices – one on each floor – that could also transition into family areas during evenings and weekends.
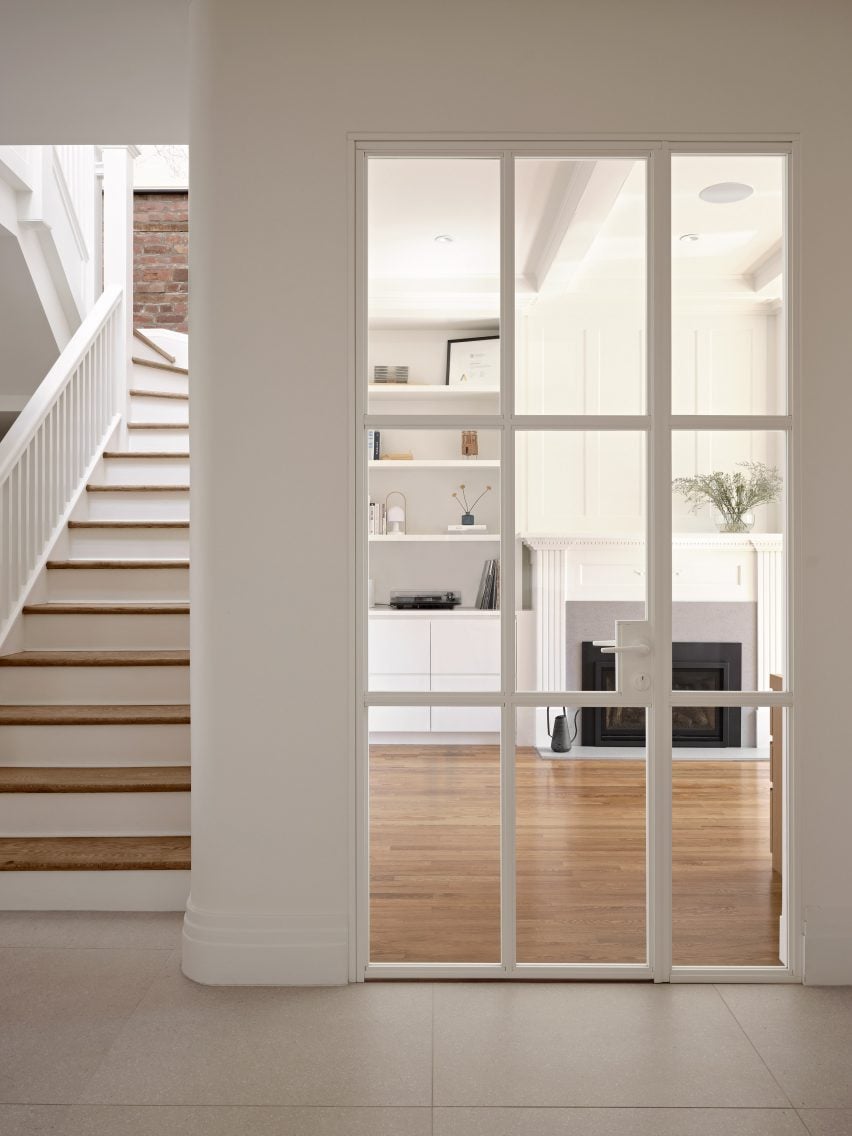
The old building’s compartmentalised layout was restrictive, so Maselli explored playing with the public and private boundaries.
She did this by introducing a variety of custom doors, using different designs and materials so that “each threshold assumes a distinctive purpose”.
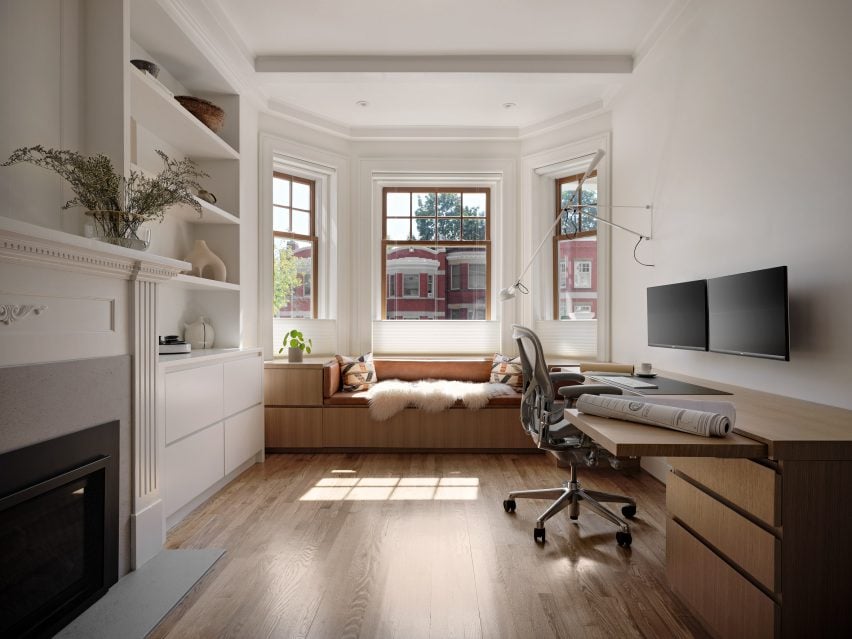
A glass and steel door separates the ground-floor home office from the kitchen and living area, allowing light and views to pass between the two spaces.
To conceal the laundry room from the kitchen, a nine-foot-tall (2.7 metres), flush-mounted door was installed, while a large sliding partition was added to open the kitchen to an outdoor patio.
“By bestowing unique characteristics upon these transitions, the house’s dynamics shift responsively,” Maselli said.
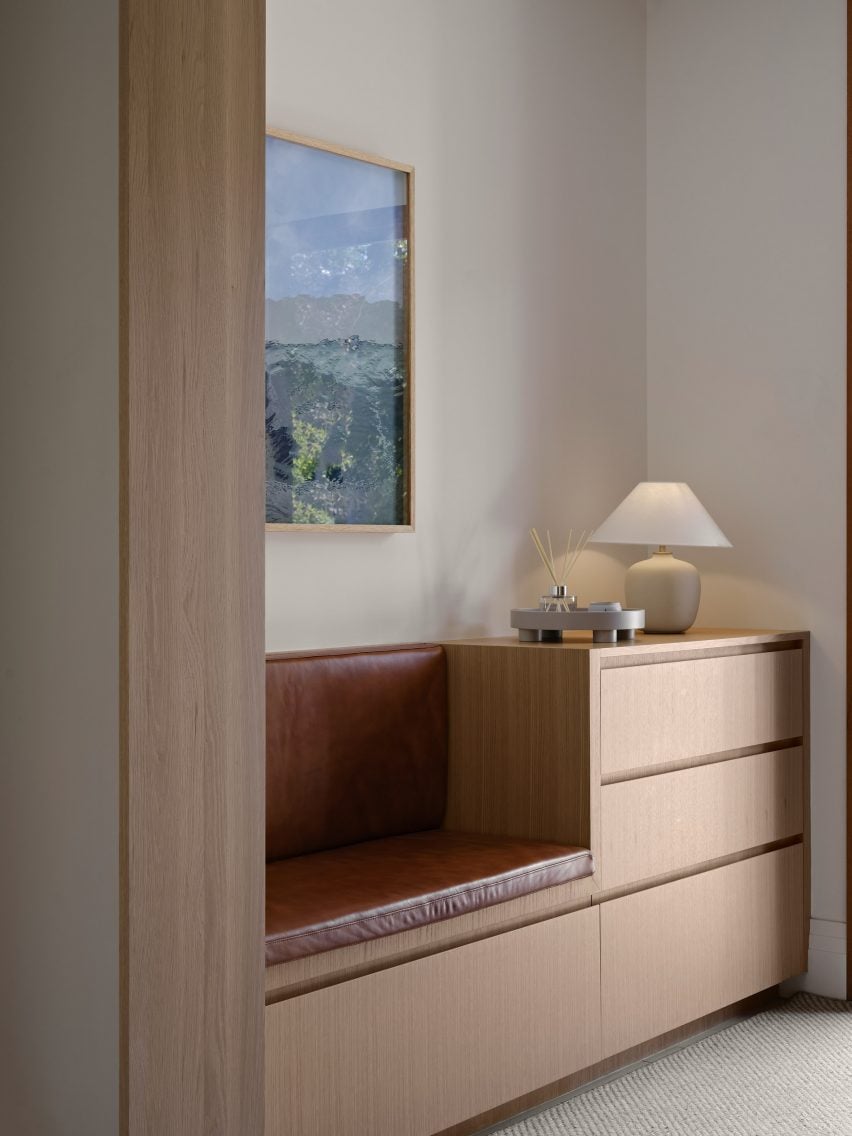
Uniting the majority of the spaces is the use of white oak for millwork, built-in furniture and other details, providing visual consistency throughout the home.
The most expansive application of the material is in the kitchen, forming a front for the cabinetry, a central island and a coffee station opposite.
White oak also wraps walls and closets in the primary bedroom, where it is detailed with rounded corners and almost invisible door pulls.
A half-height partition divides the sleeping and dressing areas, providing a view through mirrored double swing doors to the second-floor office.
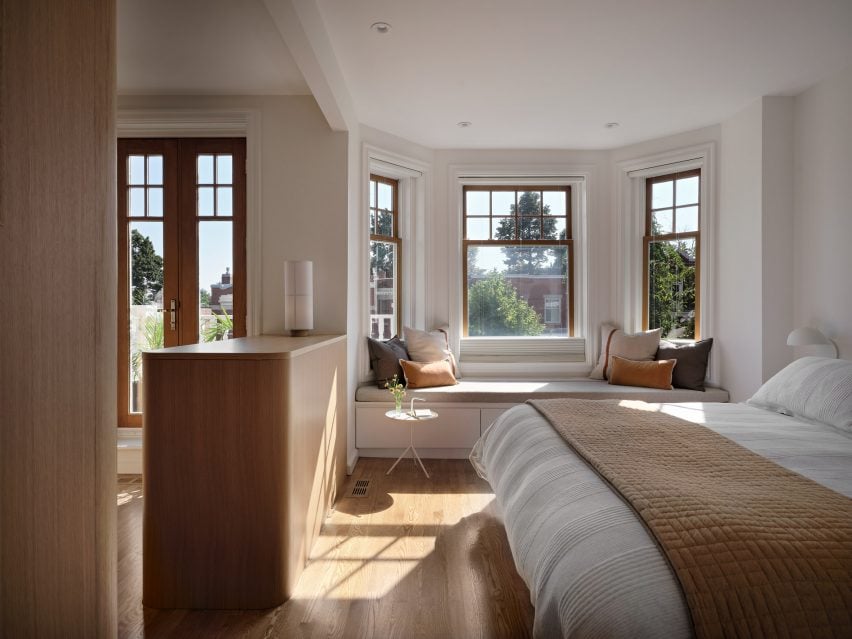
The renovation also provided the opportunity to modernise the home’s heating, ventilation and electrical systems.
This included repurposing the original cast-iron radiators to support a dual-energy heating system.
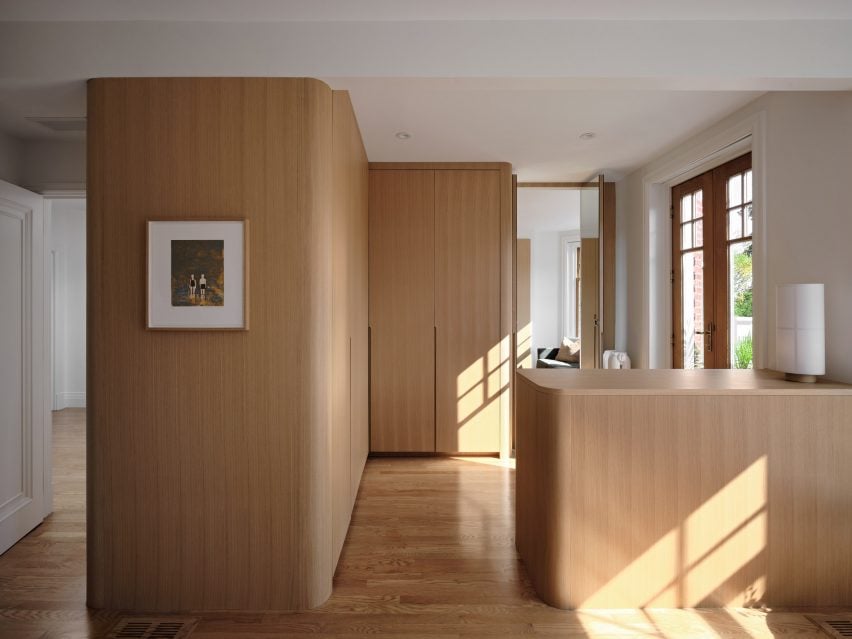
All of the window shades, lighting and under-floor heating are automated to sync with the family’s daily routines.
“The essence of the project is to blend the legacy of a century-old house with the needs of today, ensuring that its historic charm is retained while seamlessly integrating modern functionalities that respond to our new unfolding realities,” said the architect.
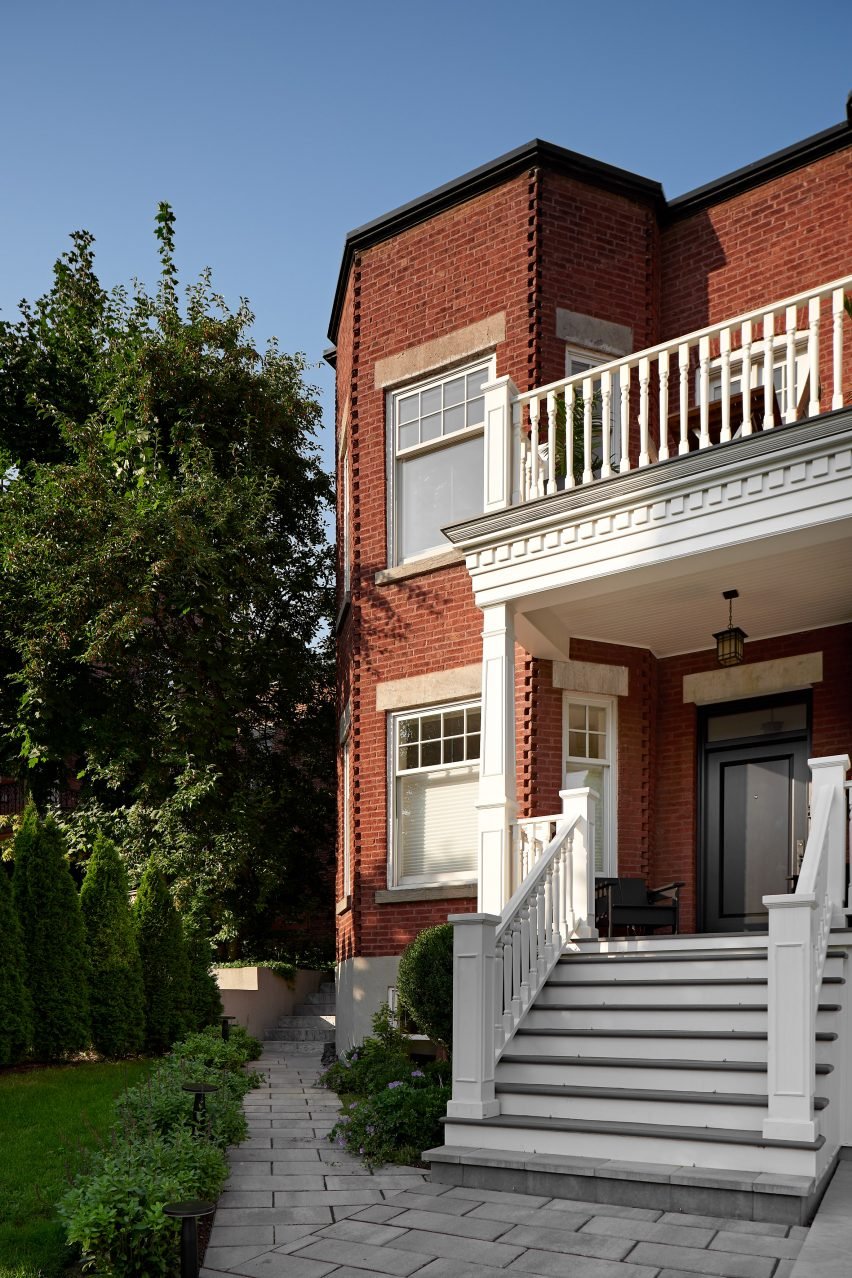
Maselli founded her eponymous studio in 2020 and has since also completed a single-family house in Lasalle, Quebec.
Other recently renovated Montreal homes include a mid-century dwelling overhauled by Atelier Chardonnat and Salem Architecture, and a triplex residence reimagined by Atelier L’Abri.
The photography is by Maxime Brouillet.

