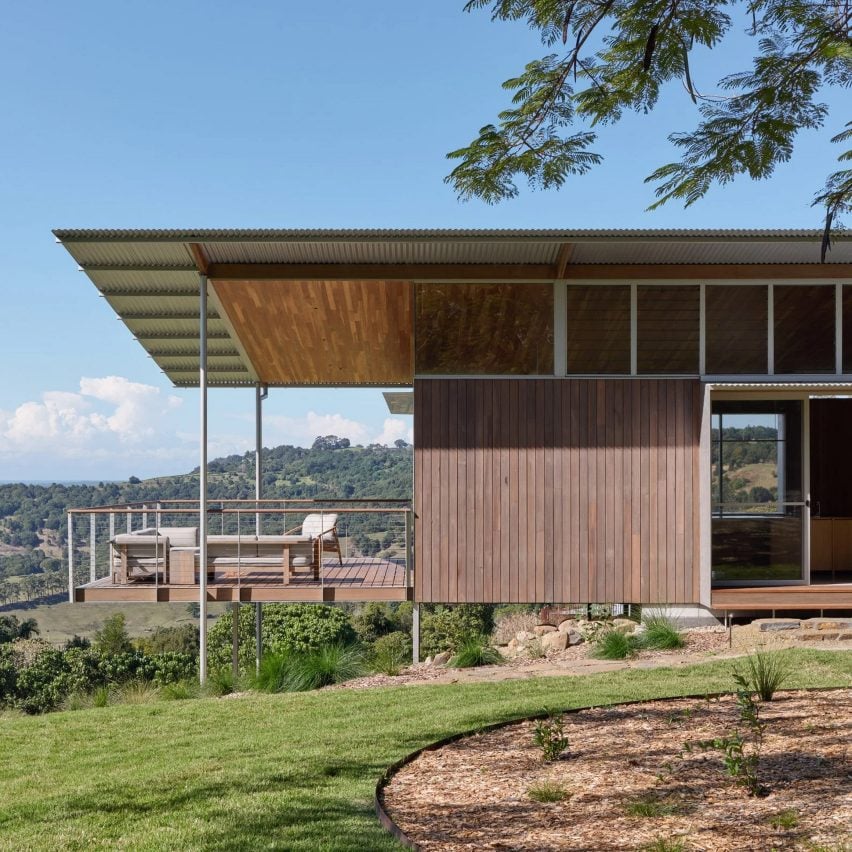A sheltered external walkway connects two wings of this pavilion-like house in New South Wales, Australia, designed by local studio DFJ Architects to facilitate family gatherings.
Named after the fruit trees that line the street, Mango Lane overlooks Byron Bay and is designed by DFJ Architects as a flexible home for a busy client whose grown-up children are flying the nest.
The house is divided into two volumes arranged in an elongated, open L-shape and surrounded by courtyard gardens, regenerated rainforest, a pool, sauna and hot tub.

These two separate buildings allow the client to have a one-bedroom home to herself, which can be expanded to a three-bedroom house when her children are in town.
The primary house was designed to be as small as possible, limiting the use of space and material.
“The site had some history of land-slips, so it made sense to design a lightweight, fine pavilion that ran along the edge of the site rather than doing any large cut or fill type earthworks,” said director Dom Finlay-Jones.

The secondary pavilion is accessed by an external walkway that opens into an outdoor lounge room, giving the kids their own space to gather.
Beyond this guest wing, an existing shed has been repurposed as overflow accommodation, allowing for larger gatherings when required.

DFJ Architects designed the bedrooms to face east towards the view and morning sun, with living spaces to the north.
As the sun is lost behind the hill early in the afternoon, the roof design soars up to receive as much afternoon light as possible, with a poinciana tree to the west providing shade in hotter months.
The studio used a restrained palette for the build, with only five key materials throughout – timber, steel, aluminium, concrete and glass.
“The palette was deliberately constrained to try and instil a sense of calm,” added Finlay-Jones. “All of the internal and external timber is a local Australian hardwood called Blackbutt, sourced locally”.
Offcuts of the timber were even repurposed to create elements such as door handles.

On-site water storage, power generation and sewage management work together with passive cooling strategies to allow the building to operate completely autonomously.
Existing gardens at Mango Lane have been retained where possible, with new structures positioned to minimise their disruption. Landscaping interventions include the addition of native species.

DFJ Architects is a Byron Bay-based architectural studio established in 2010.
Other Australian homes recently featured on Dezeen include a raised steel cabin resembling a “sculpture in the trees” in Victoria and a home in Byron Bay that references traditional “sun-bleached” shacks.
The photography is courtesy of DFJ Architects.
The post DFJ Architects links wings of Mango Lane house with external walkway appeared first on Dezeen.

