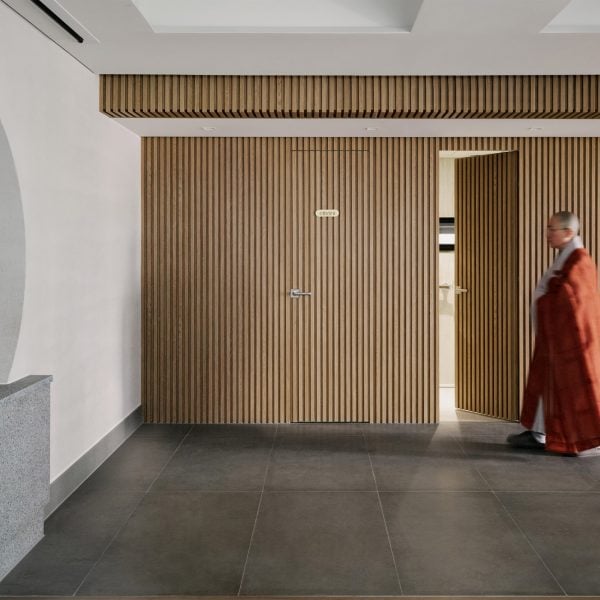Architecture office Design by 83 combined traditional references with modern forms and finishes when designing this Buddhist temple and education space in the South Korean city of Busan.
The Bohyun Buddhist Meditation Centre was created as an urban outpost of the Bohyunseonwon temple in the mountains of South Gyeongsang Province, which was hard to reach for many devotees.
Design by 83 was tasked with creating a facility containing a religious shrine along with spaces for teaching about Buddhism and living quarters for two Bhikkhuni monks.
The studio looked to borrow from the history of Korean architecture while introducing a contemporary design language that feels appropriate to the urban setting.
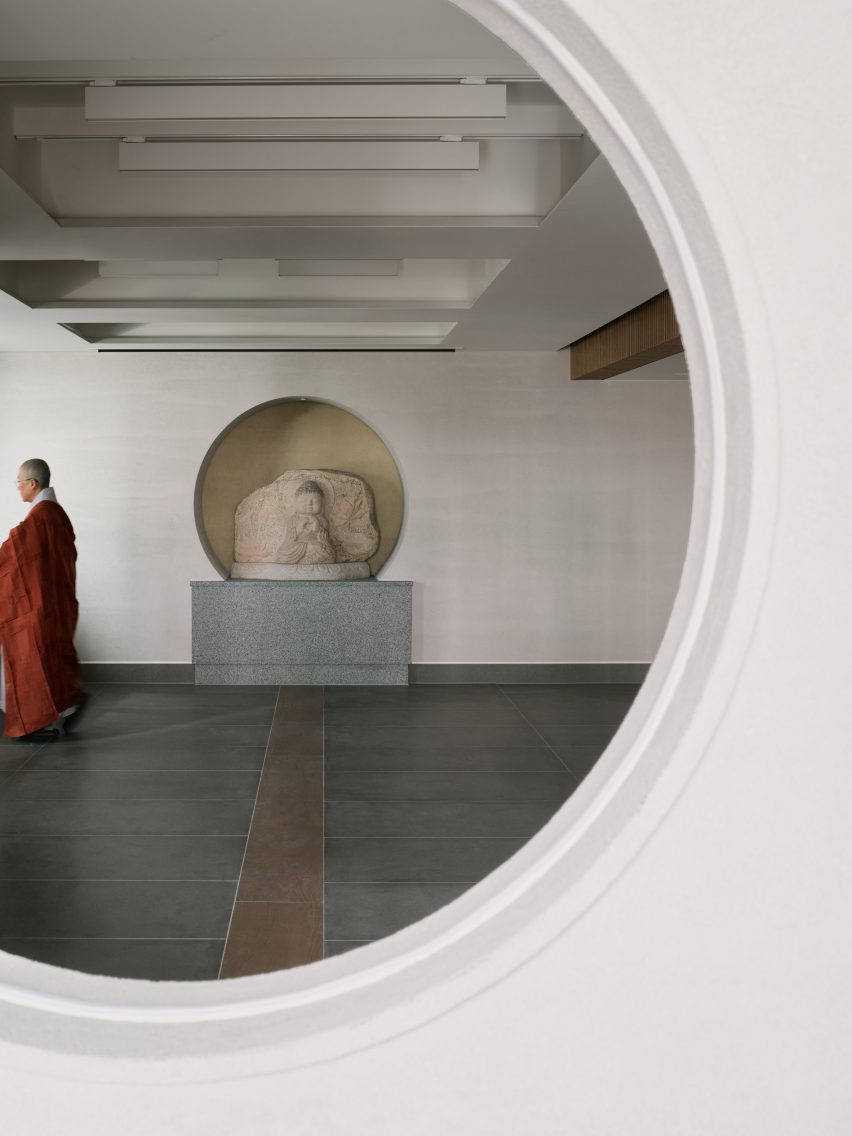
The building features clean-lined forms punctuated by carefully positioned windows alongside a pared-back material palette that nods to traditional temple architecture.
“The exterior retains the classic image of a temple constructed in traditional East Asian wooden architecture but modernises it by employing metal materials that mimic the colour of wood for the windows and doors,” the architects pointed out.
“It is finished with monolithic tiles and granite, achieving a simple and contemporary look without elaborate decorations.”
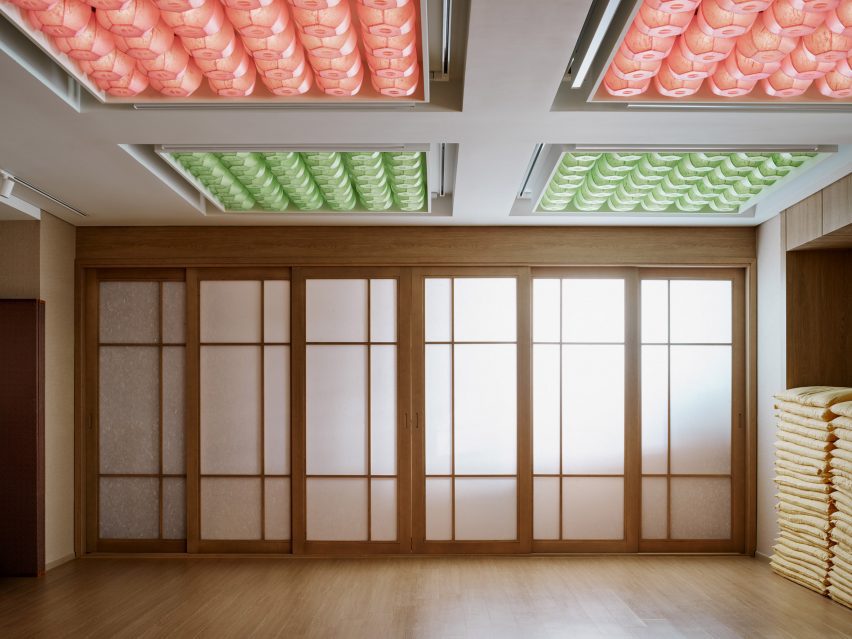
The basement level contains a dining hall used by monks and devotees. Its simple decor pairs traditional wooden window frames with modern grey tiles.
Visitors entering from the street immediately encounter a wall with a circular opening that frames a view through to a Buddha statue in a matching circular alcove.
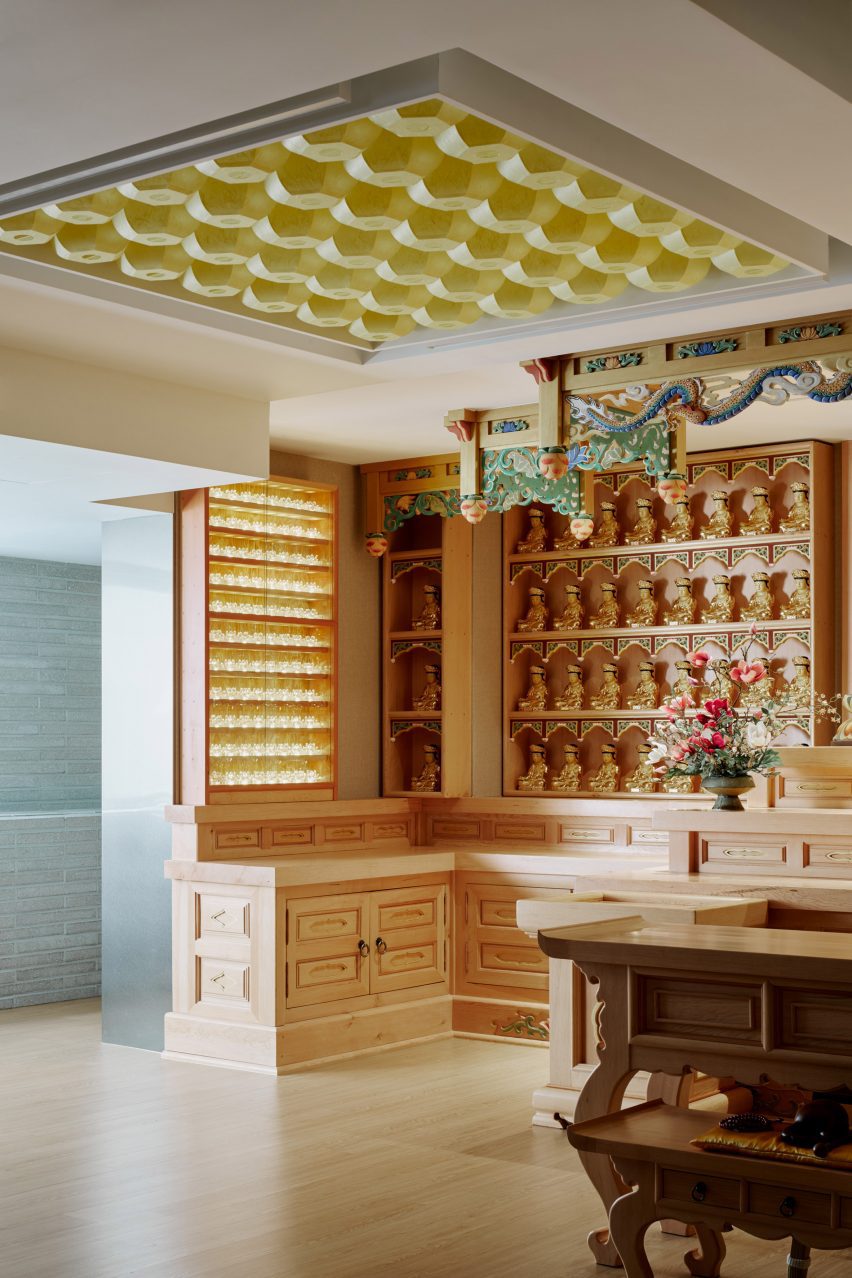
A reception desk is positioned to the right of the entrance and the main space is used as the education area.
A wall clad with vertical timber panelling conceals the doors to service spaces including a store room and WCs.
The main hall on the first floor was designed in collaboration with a master carpenter who specialises in building traditional Korean hanok houses.
The space features an altar dedicated to Buddha, along with matching furniture and an intricate mural known as a taenghwa.
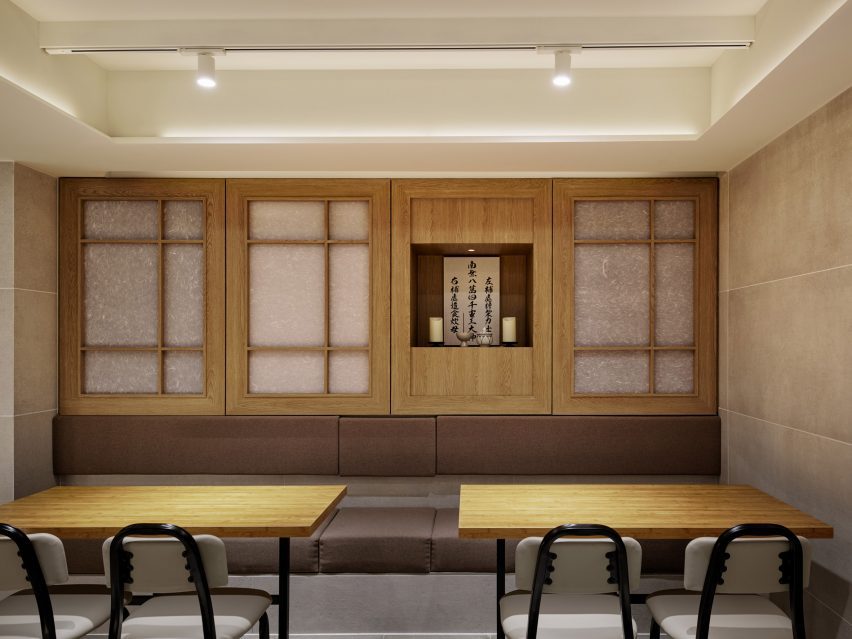
The hall’s ceiling incorporates recesses filled with coloured paper lanterns that devotees can hang names from or use to make wishes.
“The prayer lanterns are designed to be regularly spaced and easily detachable, reflecting the concept of creating new from the old,” Design by 83 said.
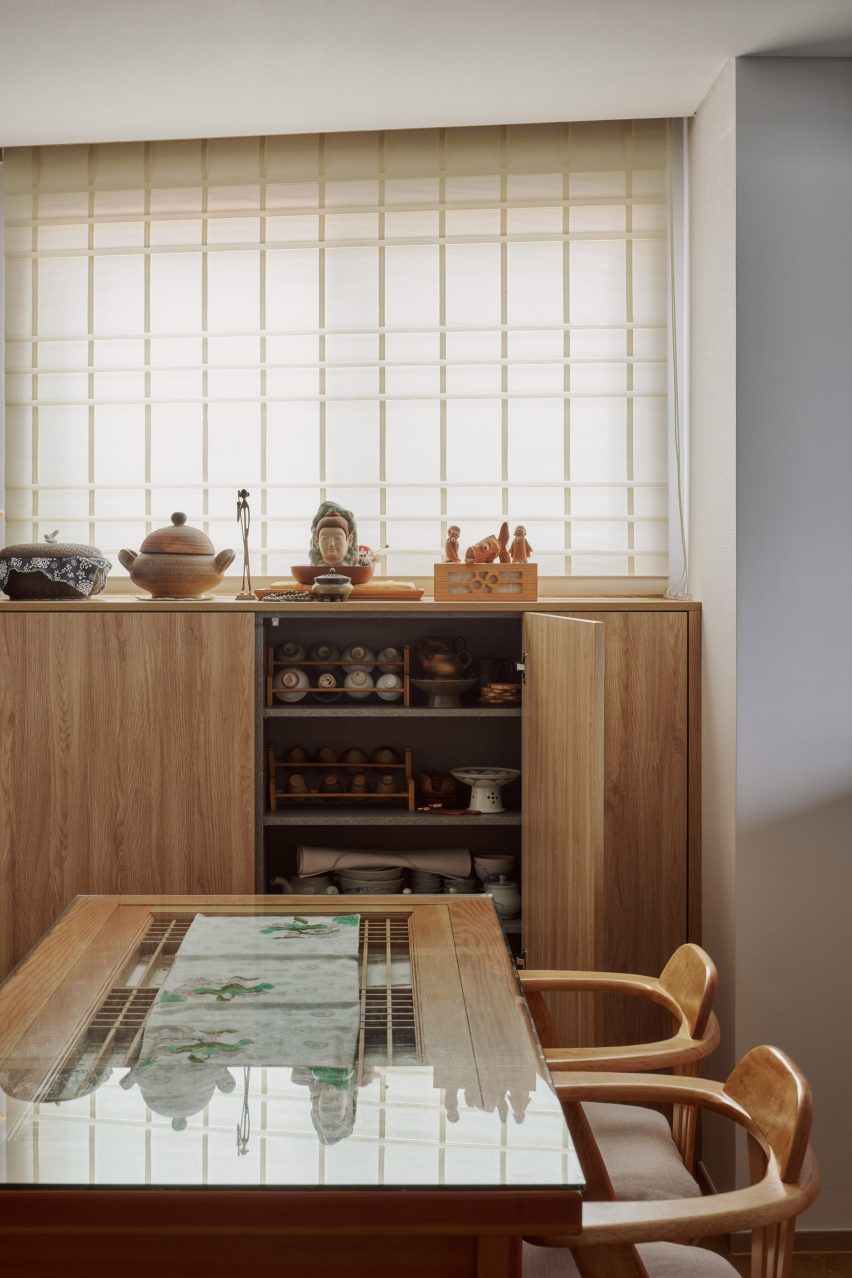
A set of traditional Korean sliding doors lining one side of the room conceal a small kitchen area that can be used for preparing light refreshments.
A simple brick-lined staircase leads up to the living quarters on the second floor, which are intentionally minimalist to ensure a comfortable and calming environment for the two monks residing there.
Other Buddhist temples that have recently been featured on Dezen include one set in a valley next to the ruins of the Great Wall of China and a stepped concrete design in Tokyo.
The photography is courtesy of Design by 83.

