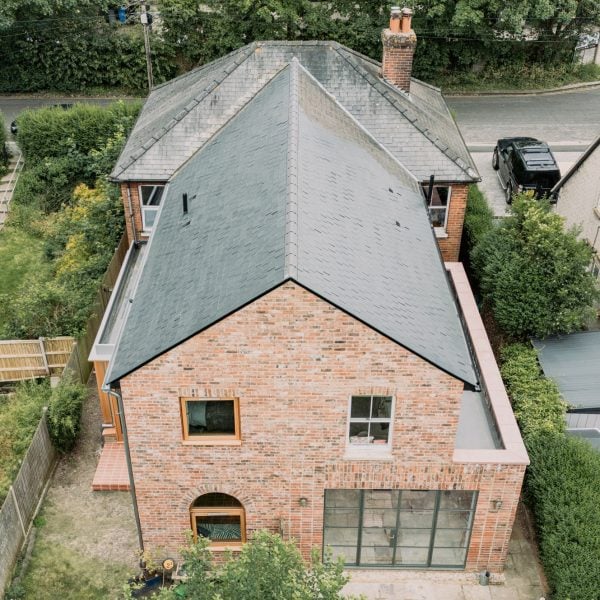Local studio Delve Architects has added rear and side extensions to a pair of semi-detached houses for next-door neighbours in Surrey, UK.
Delve Architects added two-storey extensions across both homes, replacing what it described as “dark, cramped kitchen spaces” with bright open-plan living areas, plus additional bedroom spaces above.
The extensions were carried out alongside each other to reduce potential “right to light” issues in the planning application process.
“Our main aim for the project was to allow two families to independently renovate and extend their homes while utilising the benefits of a joint planning application,” Delve Architects co-founder Ed Martin told Dezeen.
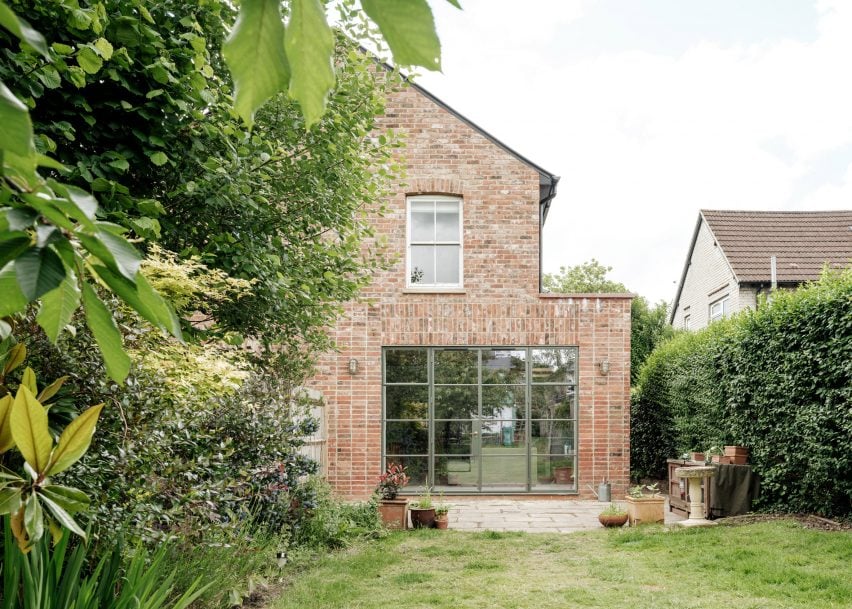
Another aim of the project was for it to be as “sustainable as possible” by prioritising timber and reclaimed materials throughout.
“We wanted the project to be as sustainable as possible, re-using bricks taken from demolition and reducing the amount of concrete and steel on the projects,” Martin explained.
Each two-storey extension is built from construction timber framing, with a brick outer leaf,” he continued. “The challenge became how to coordinate the new, straight structural frame to tie into the two cottages, whose imperial brick layers had moved and settled differently over the years.”
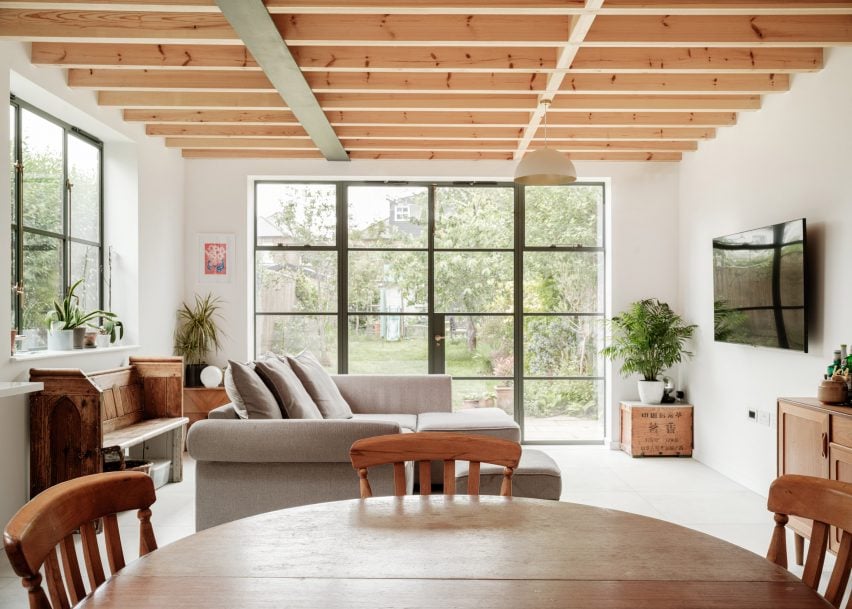
While the rear projection had to be matched on either side of the shared wall, the designs were otherwise adapted to suit the different needs of each of the families.
At Number 5, the studio added large green-steel Crittall windows and doors that lead out to the garden, as well as skylights to filter light from above.
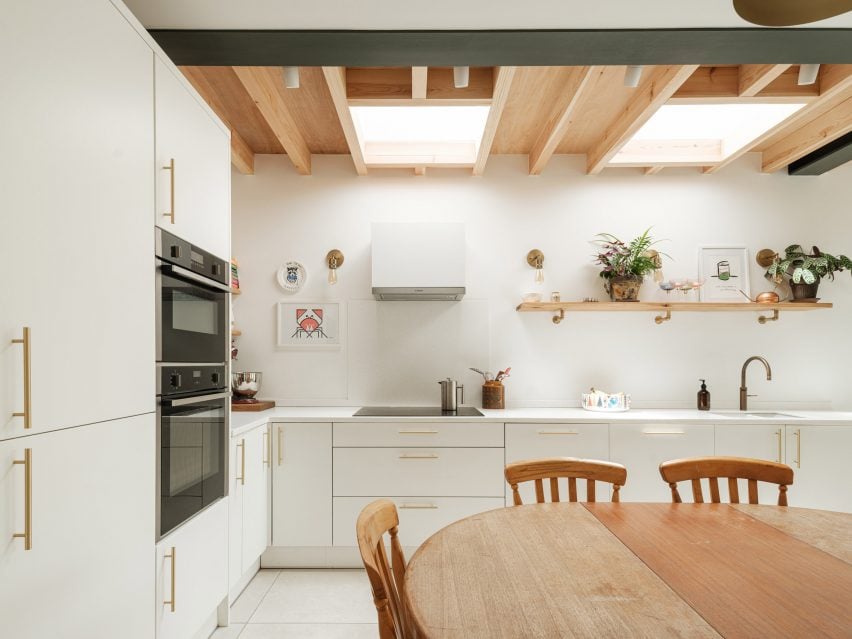
White-painted walls and kitchen cabinets are paired with oak beams and other wooden elements, culminating in a pared-back palette in the kitchen-living area that Delve Architects describes as “Shaker-style”.
“We wanted to create a timeless, classic aesthetic of red brick, steel Crittall doors and limestone floors,” said Martin.
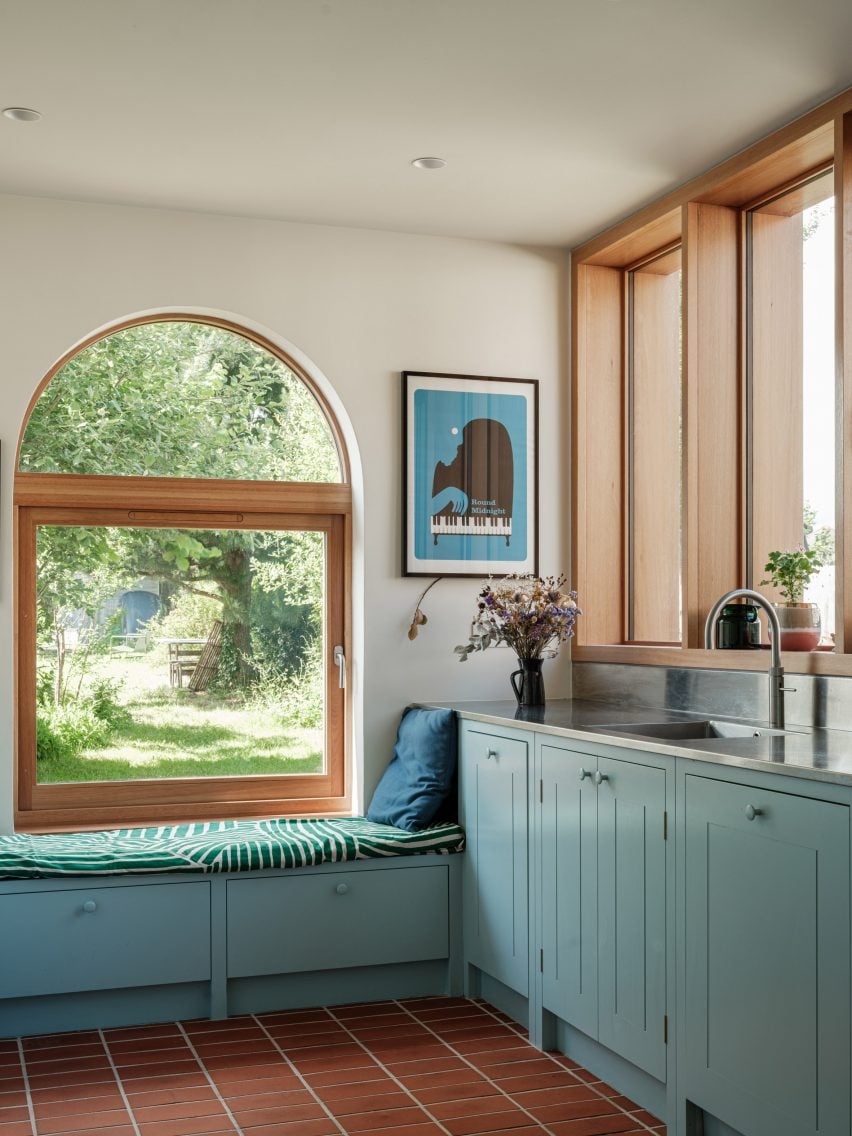
On the other side, at Number 6, the ground floor of the extension contains a kitchen with blue-painted wooden cabinetry, combined with a metallic kitchen countertop and a terracotta tiled floor.
A window seat is nestled below an arched opening at the heart of the space, providing views out over the garden to the rear.
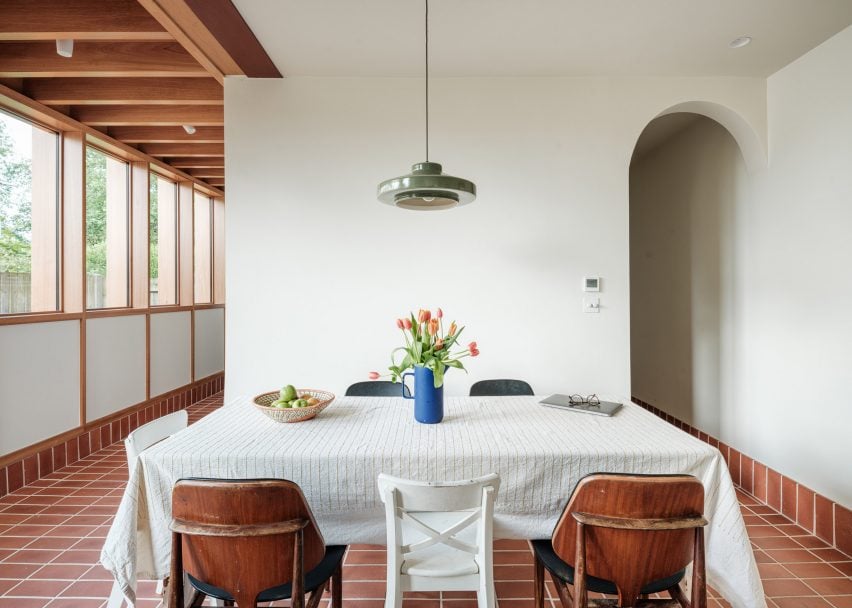
The studio incorporated timber-framed windows along the side wall, intended to increase natural light inside while distinguishing the old and new.
Our aim was to use the natural tones of timber and terracotta against vibrant block colours to contrast the new extension against the existing property,” said Martin.
Working with CAB Workshop, Delve Architects built the external timber framing, windows and doors in red grandis, a timber sourced in the UK.
“We landed on red grandis, a eucalyptus which has stable properties to be used for all the new exposed framing, windows and external doors,” Martin explained.
Externally, the timber frame is infilled with red Viroc panels – a composite panel formed from a mixture of wood particles and cement.
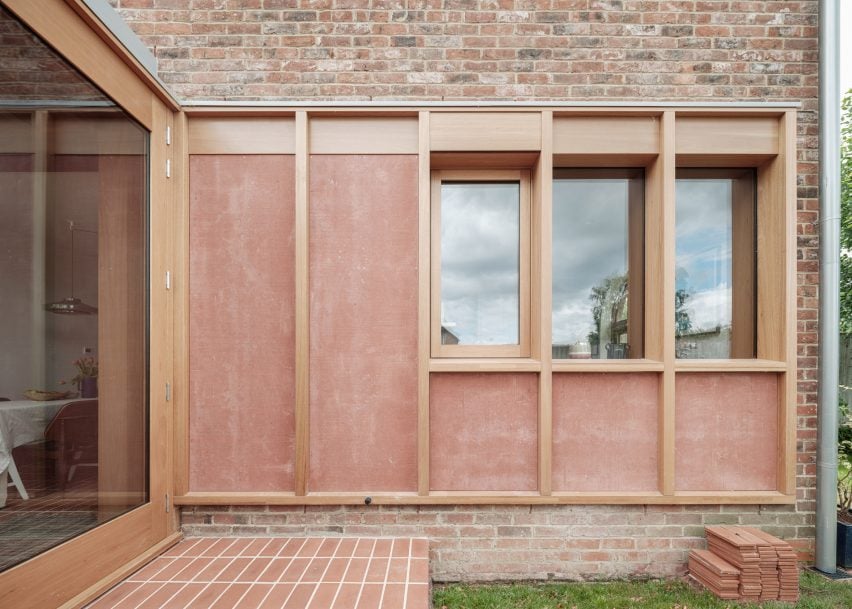
South London-based Delve Architects was founded in 2017 by directors Edward Martin and Alex Raher.
Other London-based projects by Delve Architects recently featured on Dezeen include a cork-clad extension for a Victorian house in Camberwell and a nursery in east London completed with joyful colours and tactile materials.
The photography is by Fred Howarth.
Project credits:
Architect: Delve Architects
Contract: JCT Minor Works
Contractor: Artifex
Structural Engineer: Vesta Structures

