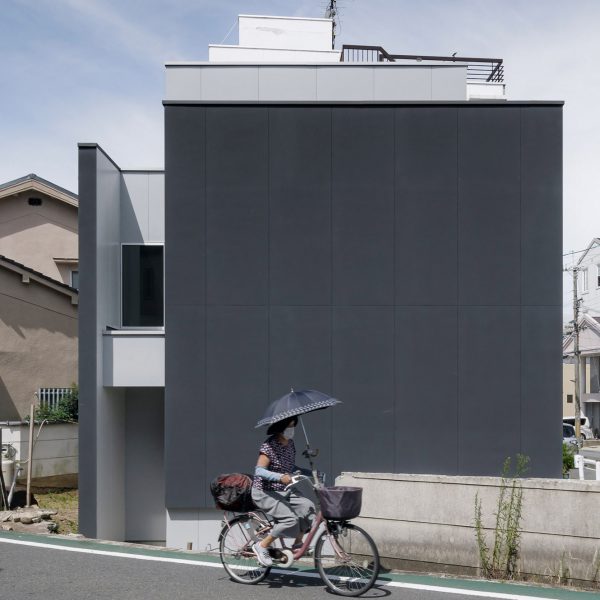Slim openings and silver wallpaper bounce light around the interiors of this minimalist home in Japan, which local studio FujiwaraMuro Architects designed “to block noise and visibility from the outside”.
Named House in Kyobate after the suburb near Osaka in which it is located, the family dwelling sits on a corner site bordered by roads.
To prevent overlooking from the neighbouring buildings and minimise sound from a nearby railway, Osaka-based FujiwaraMuro Architects designed the home as an “enclosed volume”, surrounded by blank black and grey walls and frosted glass.
Spaces sit between these outer walls and the central living areas to allow air to circulate, while double-height corridor spaces and the stairwell are lined with silver wallpaper to reflect light.
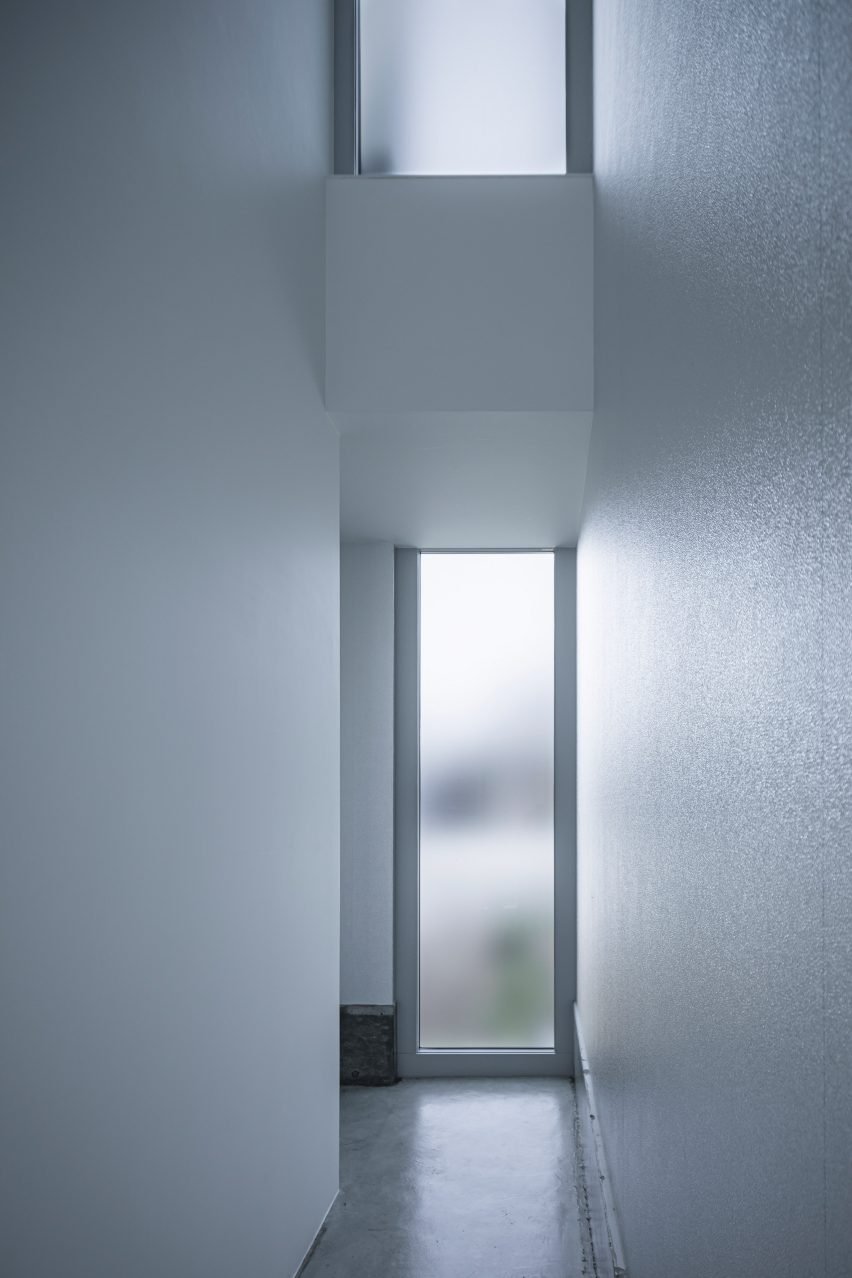
“Since the corner plot was close to a busy road and railway line, the clients wanted to block noise and visibility from the outside, while letting light and air into the house,” FujiwaraMuro Architects told Dezeen.
House in Kyobate is organised across two floors, with the bedrooms and bathroom on the ground level and a large living, dining and kitchen space above.
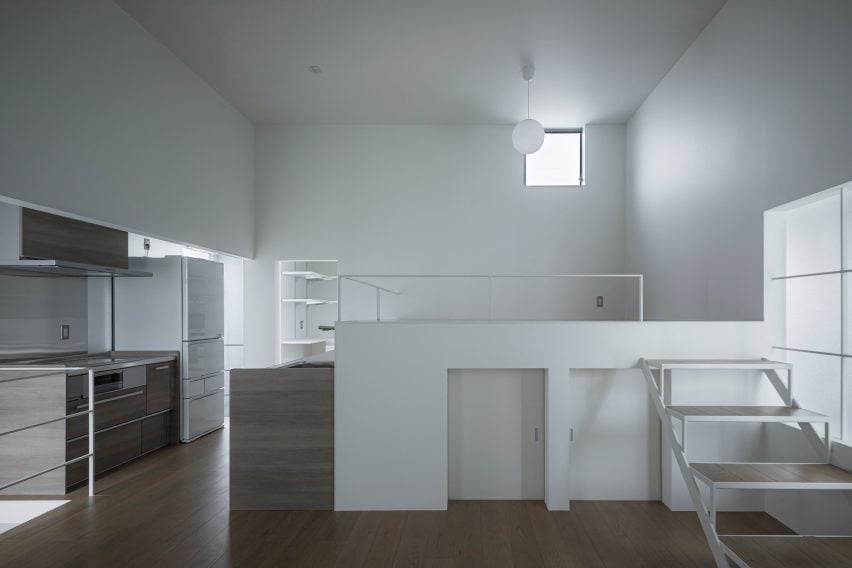
The kitchen counters and pantry sit to the western end of the open-plan room, while an area of elevated floor with storage underneath separates a lower workspace from the living area above.
“The living, dining and kitchen space on the [first] floor has a high ceiling with split-level floors, creating a single space while also shifting sight lines to allow each family member to spend time comfortably together,” explained the studio.
While some of House in Kyobate’s frosted windows provide glimpses of the outside, others face onto the internal silver walls, creating a lightbox-style effect.
A large opening overlooks the staircase and is lined with a slim white-metal balustrade, allowing further light into the living area and preventing the circulation spaces from feeling too enclosed.
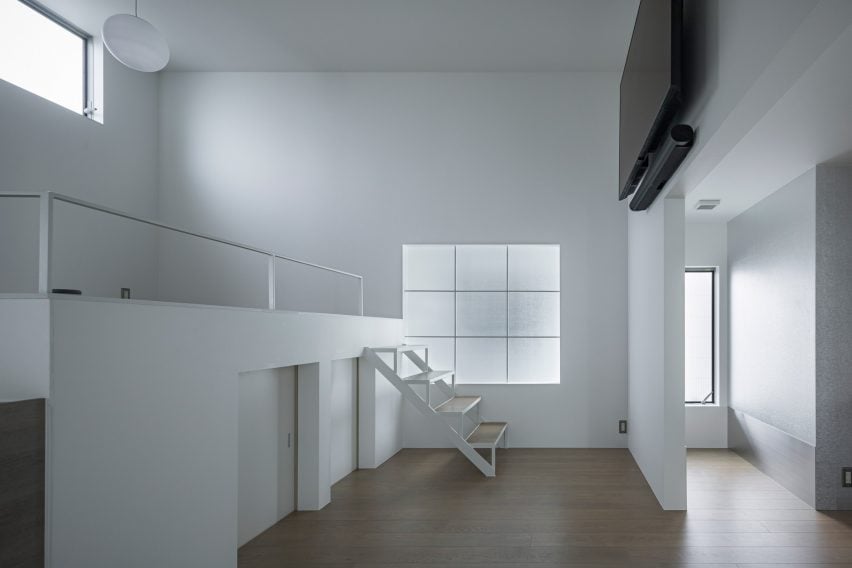
“Although the area of the project was limited, the project was designed to make the occupants feel as if the house were larger than it is,” said the studio.
“The windows, which do not directly face out, reflect the atmosphere and scenery of the outside into the interior, creating a home that maintains privacy and yet does not feel claustrophobic,” it added.
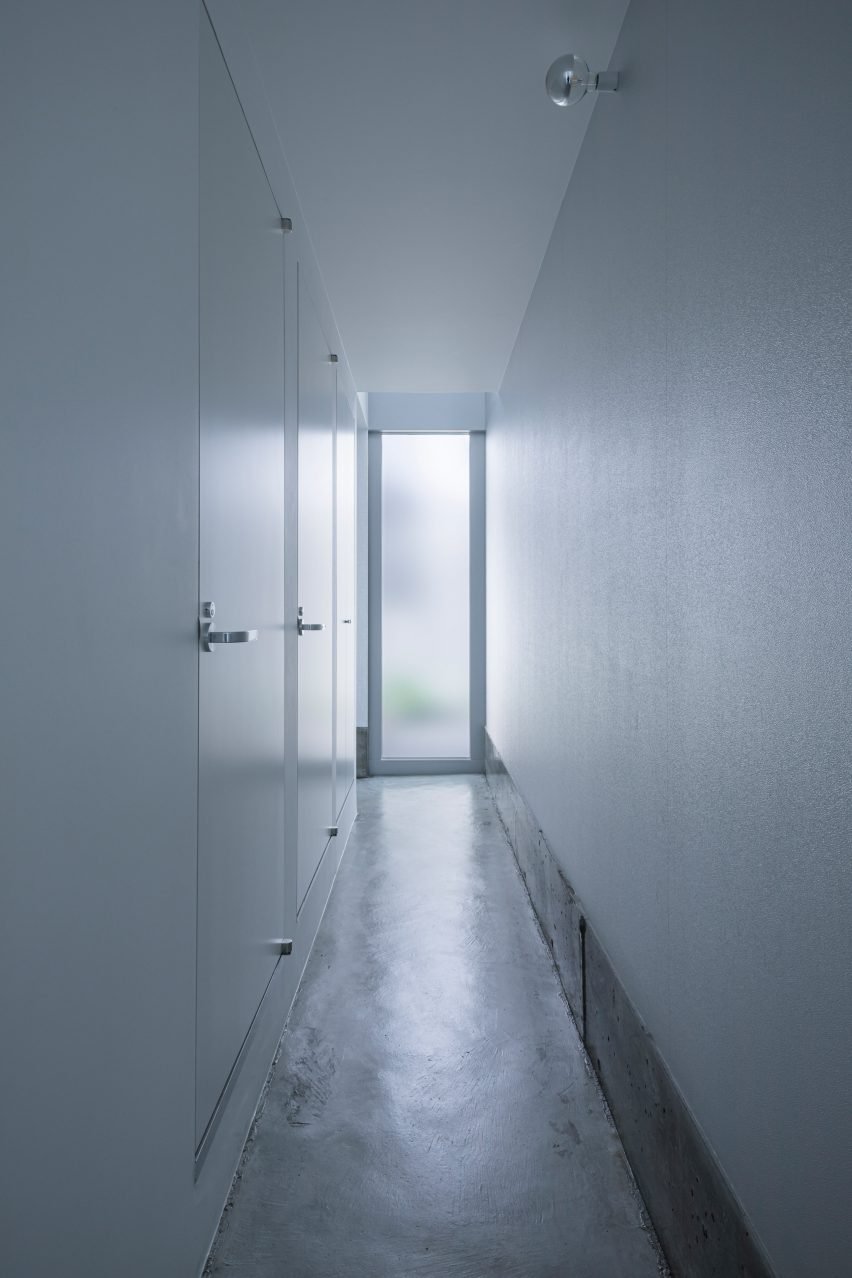
FujiwaraMuro Architects was founded by architects Shintaro Fujiwara and Yoshio Muro in Osaka in 2002.
Its other recently completed residential projects include a blocky concrete home in Tsurumi-ku and a dark timber-clad home with a zigzagging plan in Fujidera.
It’s not unusual for homes in Japan to be enclosed by blank walls to offer their owners complete seclusion. Other examples include Kamiuma House by Chop + Archi and Black Box by TakaTin, which feature in our roundup of ten bunker-like houses in Japan that offer total privacy.
The photography is by Hirofumi Imanishi/ Atelier One.

