Today’s corporate offices blend features of work and home effortlessly, with environments for a range of functions. Corporativo M601, an office in Mexico City by Prototype Architecture Studio, is a multifaceted ecosystem that encourages collaboration and creativity.
The client, a leading shipping company, wanted a hub for both function and recreation. Inspired by all things urban, the space’s orthogonal lines and structures call to mind grid plans. Ductwork and other structural elements are visible, complemented with different hues and strategic illumination. “We love color, and we used it with the lighting, to softly divide the office into zones,” says Miguel Ángel Delgado Pimentel, architect at Prototype Architecture Studio.
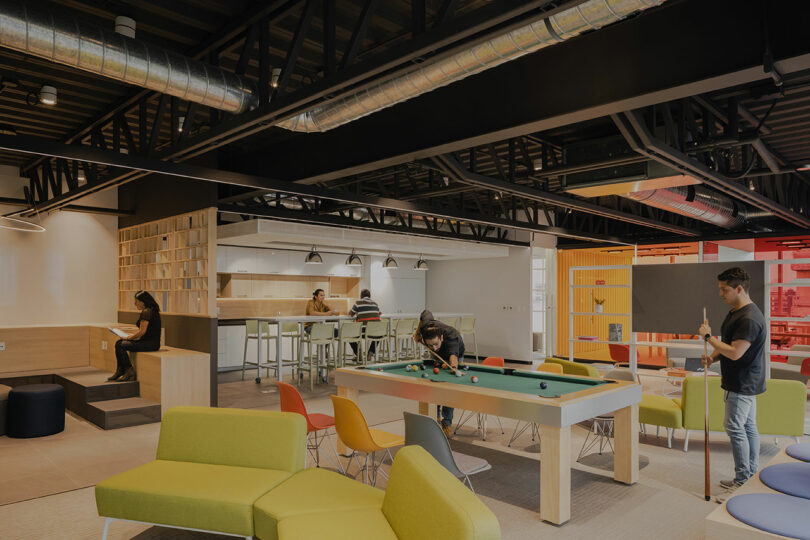
Wood and steel reference traditional industrial components. Ribbed sheet metal placed on interior walls is a nod to the client’s cargo containers, as are the square shapes throughout. Acoustic baffles are reminiscent of horizontal beams commonly used in construction.
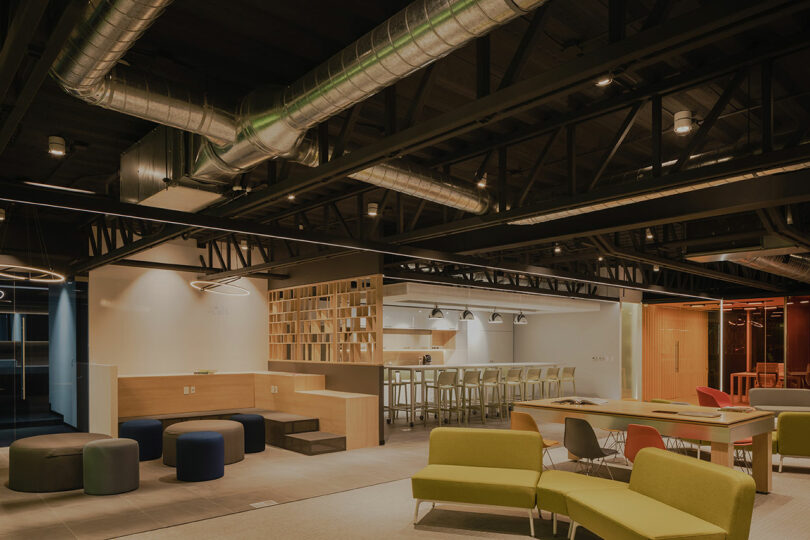
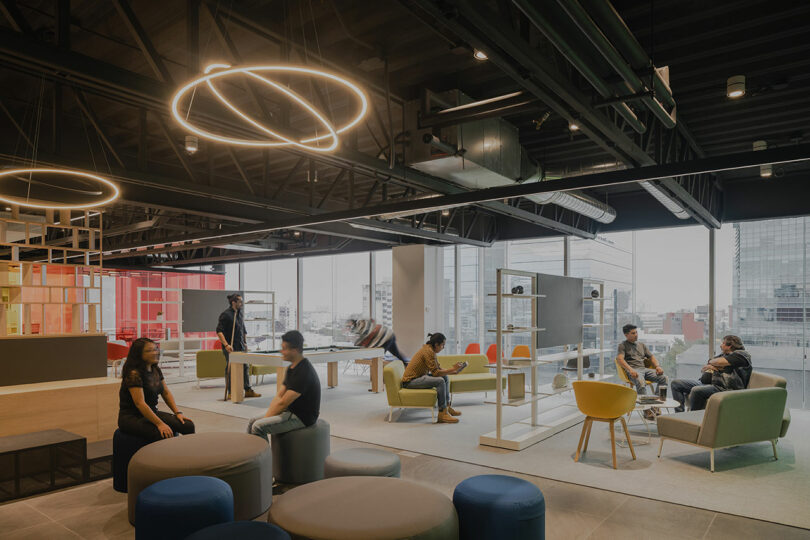
Materials were specifically selected for their interplay with the light, which creates layers of texture and various effects. Focused beams behind glass provide a more expansive, airy feel. When directed on alloy or porcelain, the opacity gives rooms a moodier look, like in the fitness center.
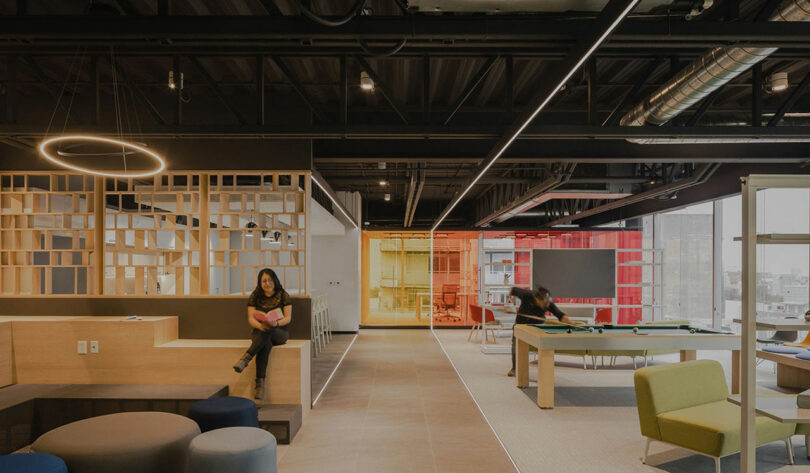
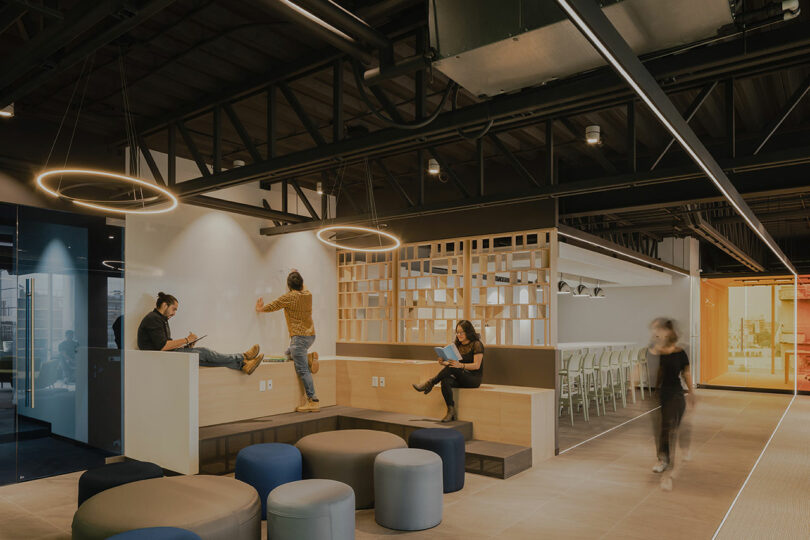
Meeting rooms line the perimeter, with the main conference room awash in the organization’s signature emerald. Other meeting rooms alternate between warm orange, yellow, and red tints. In the game zone, a pool table is surrounded by different styles of seating, in the same vibrant shades. Colleagues can pull up a chair and watch an impromptu match or just take a break during the day.
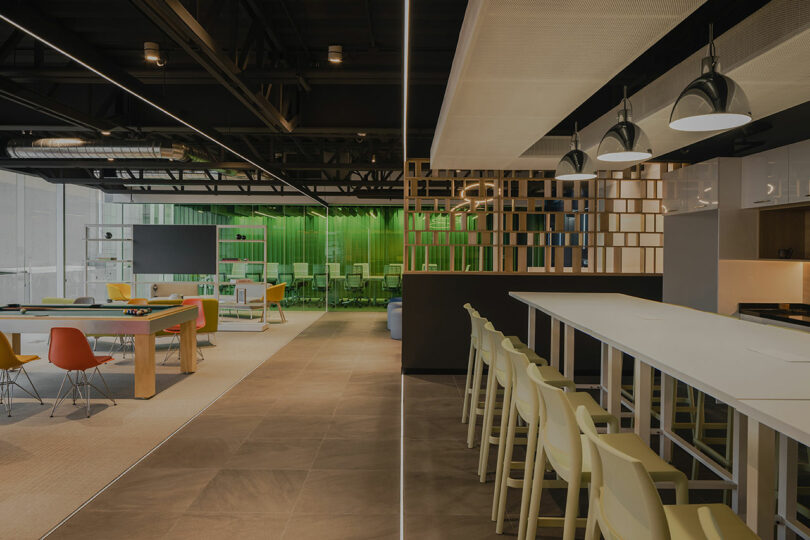
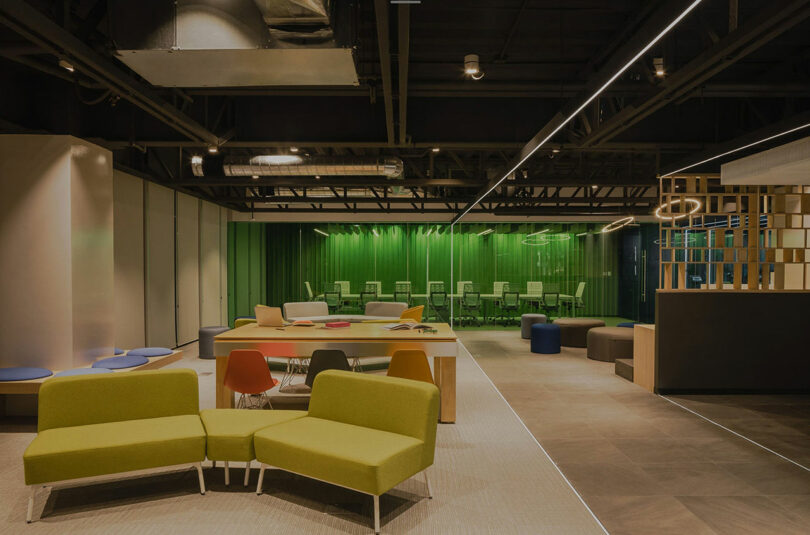
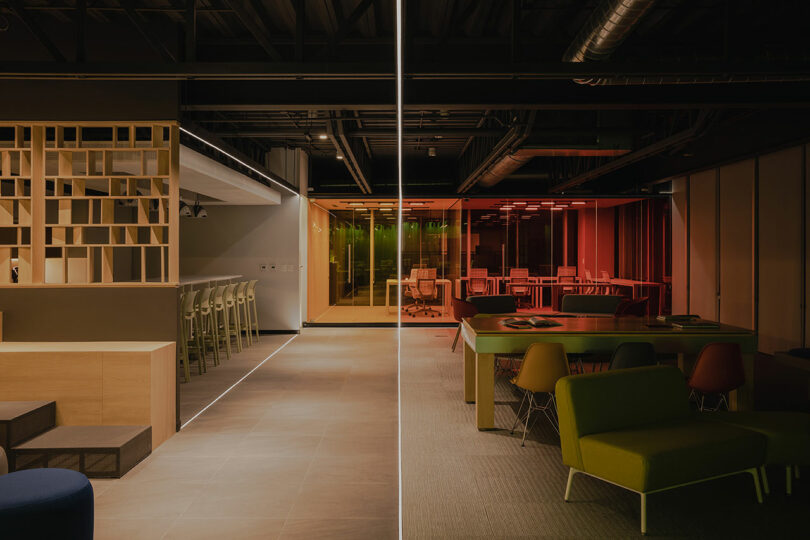
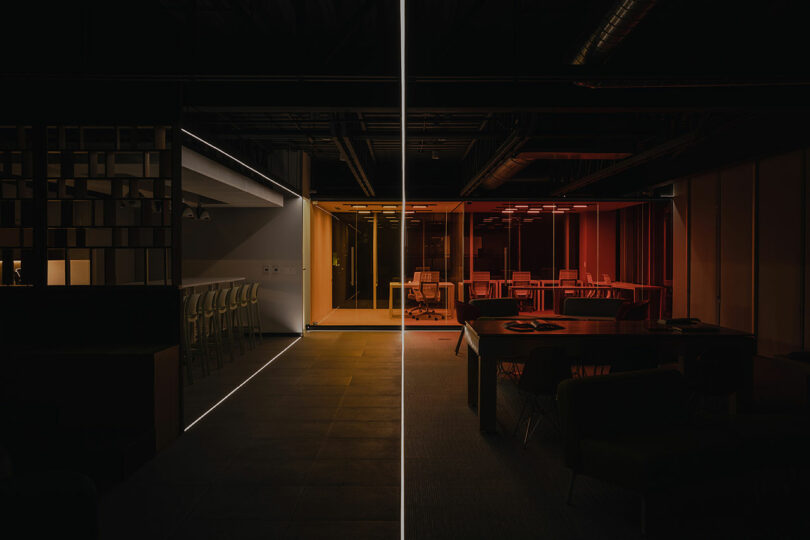
In a casual nook, staff members can sit on wood ledges and read or relax. The kitchen is the central gathering point in the office, which doubles as an informal meeting space. This modern take on a galley maximizes all of the available space with cabinets overhead. A long table on casters can be easily moved if it is needed somewhere else within the headquarters. Bar-height chairs in a dusty citron tone add a touch of color, a contrast to the crisp white surfaces.
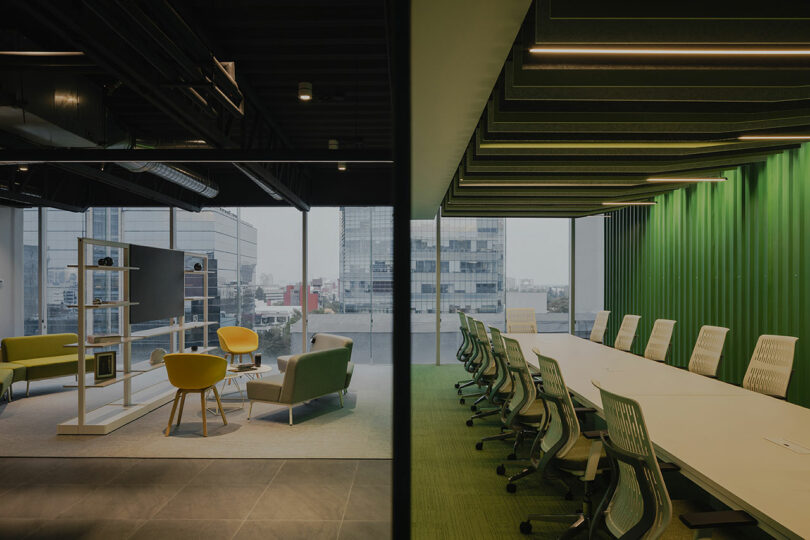
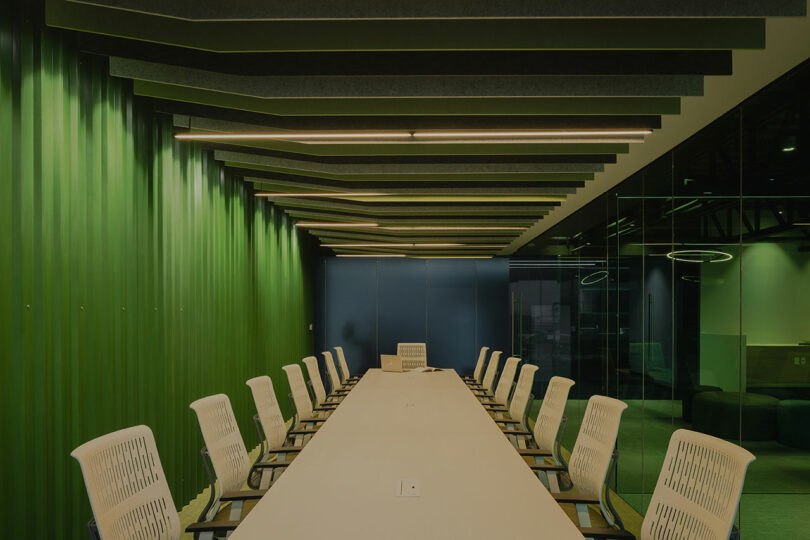
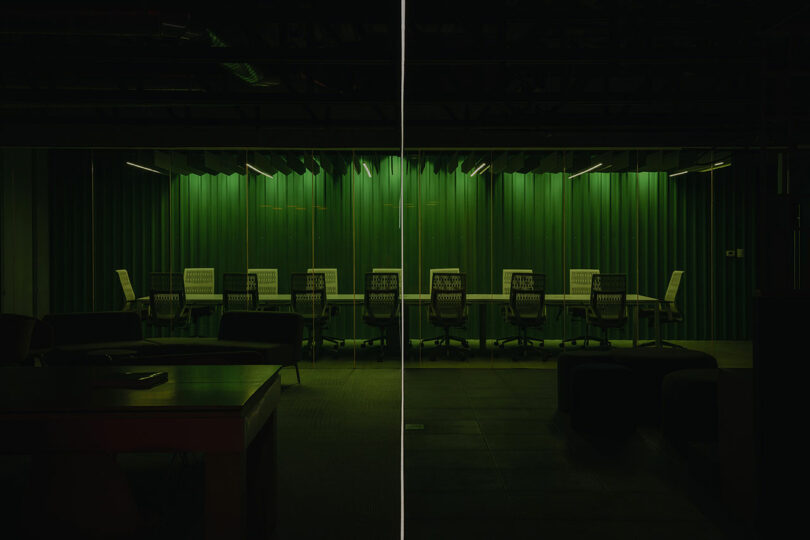
Employees not only have meals here, they also convene for small-group sessions. It’s one of the most popular spots because it is near the gaming section – and the buzz of activity. There are always lively conversations happening, yet not too much noise to distract people engaged in their usual tasks.
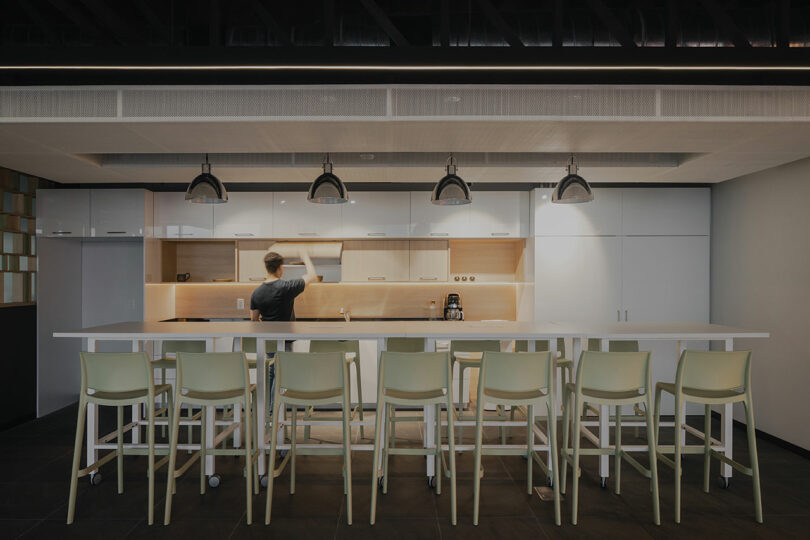
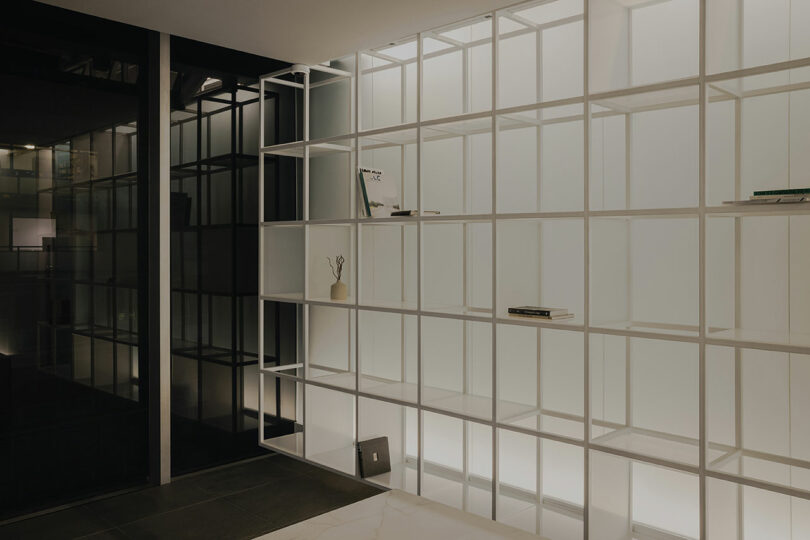
Multifunctionality is key, and each piece performs double or triple duty. The shelves in particular are simple yet effective. They hold books and decorative objects, but have chalkboard and dry-erase panels so that employees can capture ideas as they quickly brainstorm, or just doodle. The integration of color, light, and materials contributes to a modern office that celebrates every style of work and play.
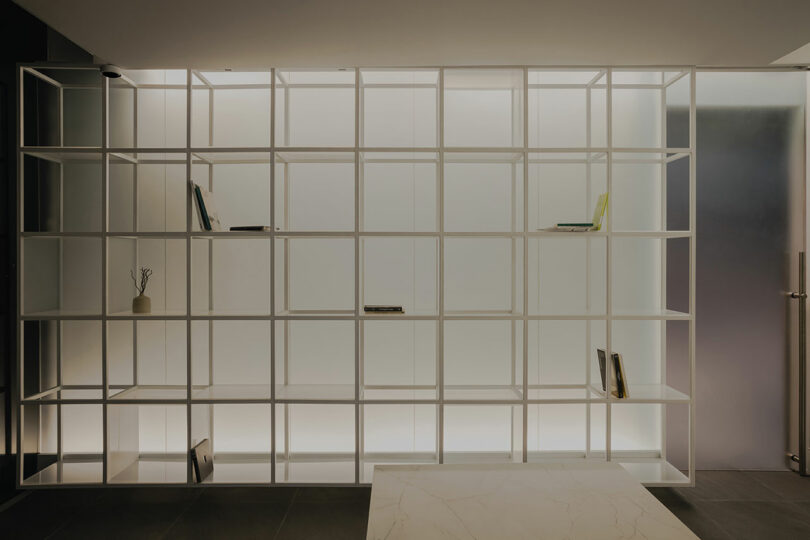
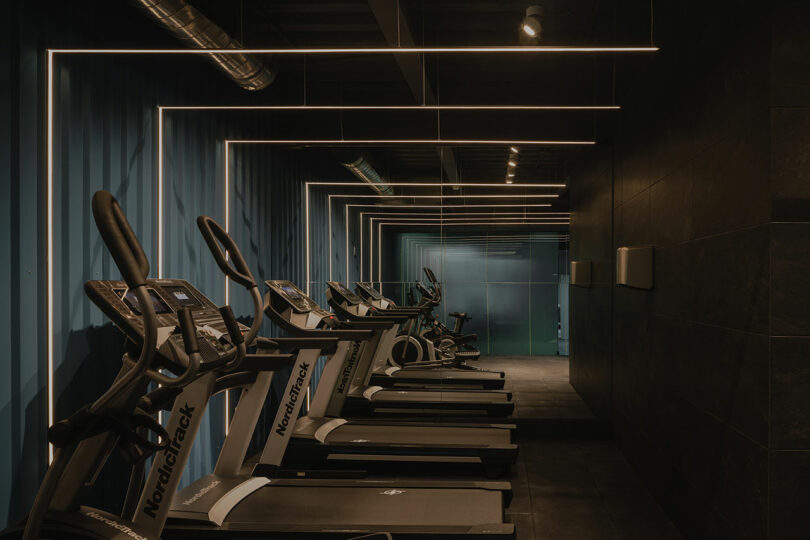
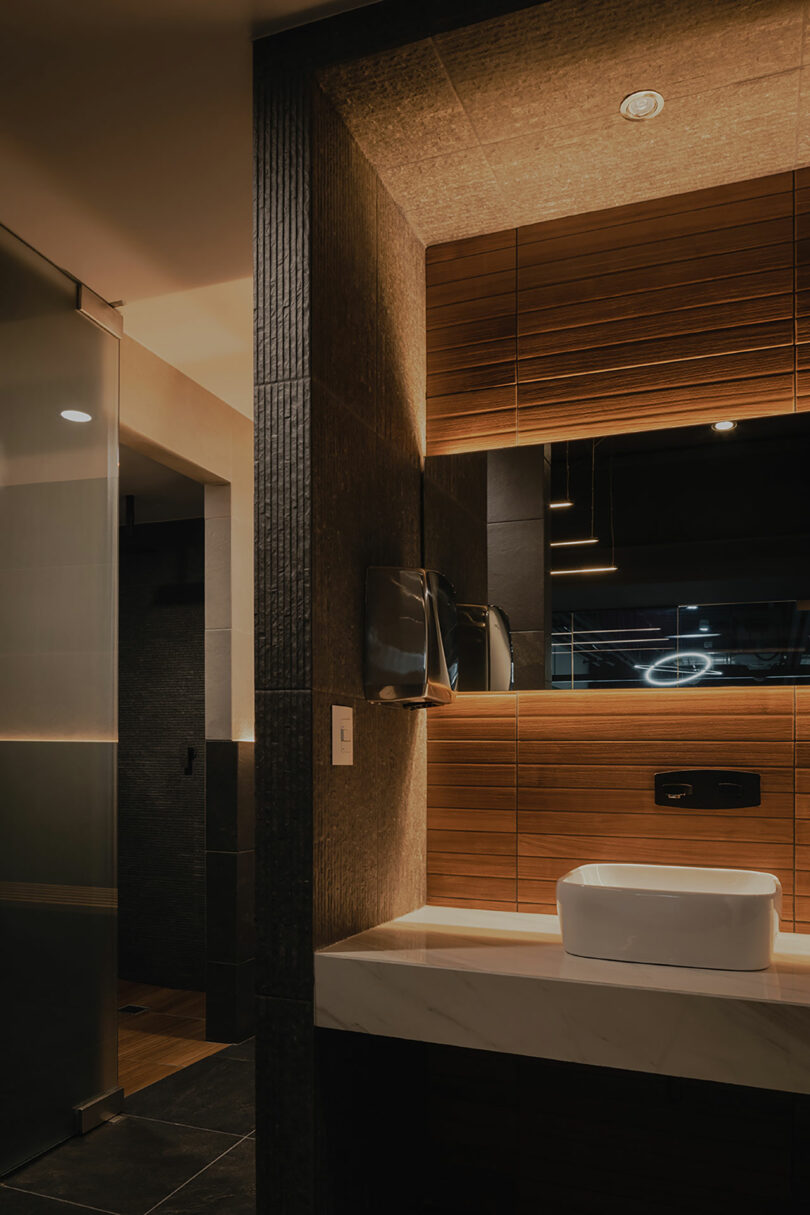
For more on Prototype Architecture Studio, visit prototypest.mx.
Photography by Zaickz Moz.

