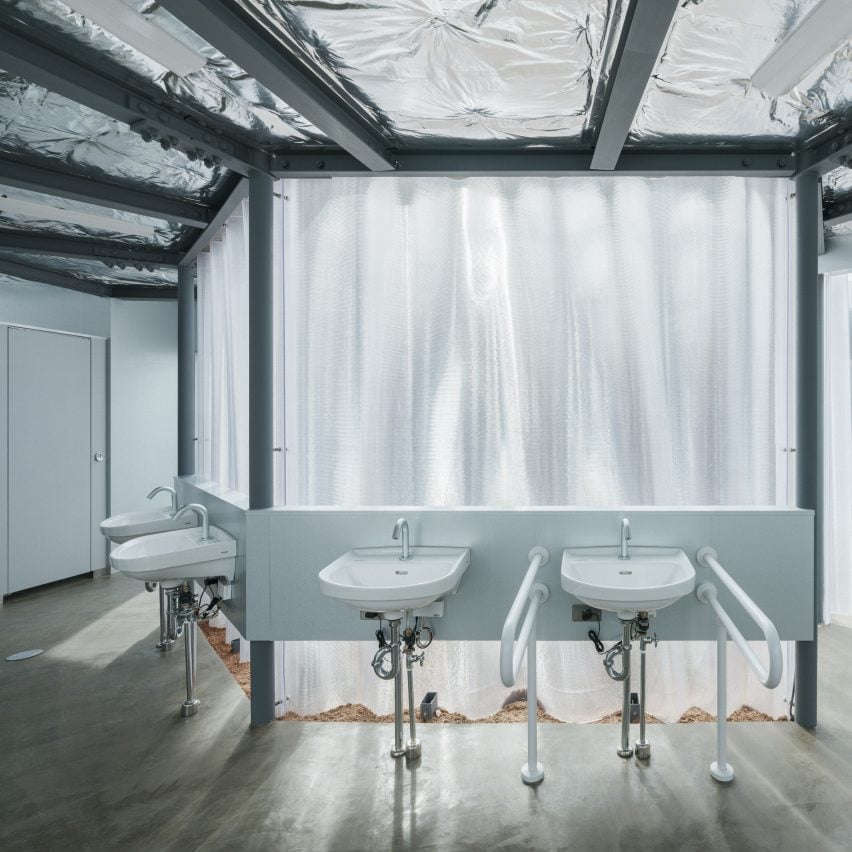Toilets with inflated membrane roofs and 3D-printed planters are among the restrooms designed by young architects for the Expo 2025 Osaka.
To platform young Japanese architects, the expo launched a competition for the design of 20 public facilities by architects under the age of 40, with Sou Fujimoto – the architect behind the event’s Grand Ring venue – on the jury.
The result is an assorted collection of contemporary toilets built from materials ranging from polycarbonate, steel and aluminium to locally-sourced stone, wood and soil.
Below, we’ve rounded up six best toilets that were built for the six-month-long expo.

Mirage in Yumeshima by Higashiyama Studio + Farm + Nod
Higashiyama Studio + Farm + Nod used 3D-printed polycarbonate panels to wrap around the exterior of the Mirage in Yumeshima toilet.
Arranged in a radial form, the 100-square-metre toilet was built from a steel structure enclosed with undulating panels and steel sheets.
The designers chose to use translucent polycarbonate to draw light into the interior, while also retaining privacy for users. Grey, metallic tones were paired with the use of shiny aluminium insulation on the interior.

Gorge by Aki Hamada Architects
Shapes found in nature informed the composition of the Gorge restroom created by Japanese studio Aki Hamada Architects.
Conceptualised as a “nest for contemporary humans”, the restroom was built using a 3D printer that extruded earth to create a series of organically-shaped planters, blocks, exterior panels and basins.
The printed forms were made from locally sourced soil alongside straw, clay, pigments, seaweed glue to demonstrate a localised approach to modern construction.

Responsive Structure by Yusuke Komata
An air-inflated roof draws light into the minimalist interior of the Responsive Structure restroom, which was designed by architect Yusuke Komata.
Built on top of a timber base, the toilet is organised around a central space surrounded by cubicles that were complete with dark-toned walls set off by white-tiled basins.
A key feature is the building’s “breathing” membrane roof, which was designed to respond to the natural environment – inflating during high winds and cooling itself during high temperatures.

One Water by Kuma and Elsa
Architecture studio Kuma and Elsa made water the focus of their One Water toilet, which is crowned with stepped, rooftop seating overlooking a central forest at the expo.
Envisioned to be a “water pavilion”, the structure was made from wood, gravel and natural paint – categorised by the duo as materials shaped by water, while a rainwater collection system in the garden is used for the toilets.
Inside, the restroom was designed to be open-plan with no blind spots and provides all-gender toilets for inclusivity.

Garden for Yumeshima by Group
A zigzagging garden was placed at the centre of this toilet by architecture studio Group.
Named Garden for Yumeshima, the project was built from a steel frame encased by sheets of galvanised steel and topped with corrugated roofing. This was complemented by steel basins.
The restroom’s 13 toilets are gender-neutral, and each equipped with individual entrances and exits for privacy.

Traces of Earth by Hiromi Kobayashi, Hiroshi Ohno and Yurika Takemura
Design trio Hiromi Kobayashi, Hiroshi Ohno and Yurika Takemura made large structural stones the centrepiece of their restroom design for the Expo.
The large stones, upon which the roof is held, were initially quarried 400 years ago for an extension to Osaka Castle, but were never used.
Organised around a small central plaza, the Traces of Earth toilet is complete with men’s toilets around the exterior with women’s toilets inside.
The post Six toilets designed by young architects for Expo 2025 Osaka appeared first on Dezeen.

