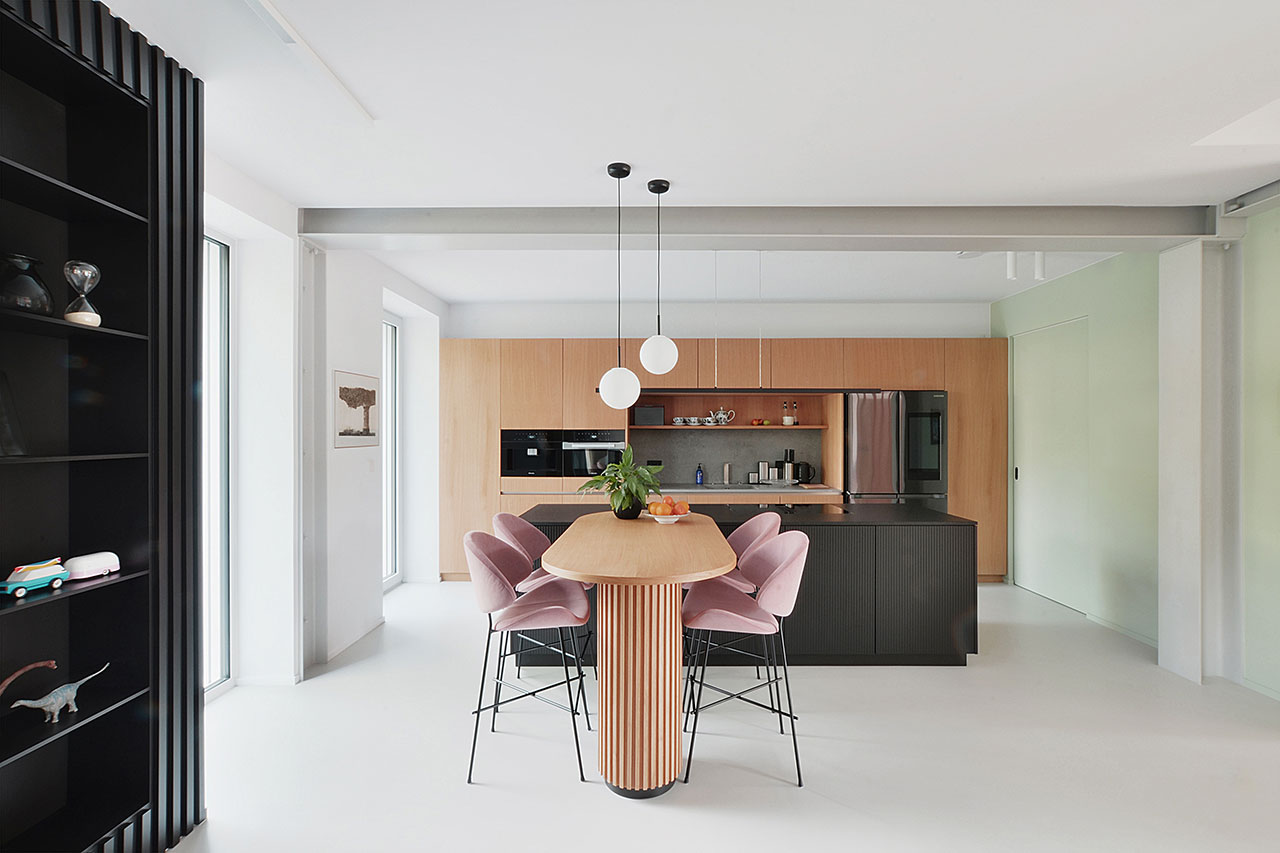In Katowice, Poland, a house from the 1970s has undergone a renovation, by Grzegorz Layer and Aleksander Krajewski of Blomm Architecture. Spread across 2,422 square feet, this terraced house has been redesigned to embrace a contemporary, open-plan layout while paying homage to the classic aesthetics of 1970s Polish modernism.

Once a dated 1930s ranch in Los Angeles’ Los Feliz neighborhood has emerged with California contemporary luxury, thanks to a collaboration between Klein Agency and SITU Development. The designers reimagined the home’s layout in order to maximize both space and functionality. The footprint was expanded, adding two additional bedrooms, an interior courtyard, and a deck with a pool resulting in sprawling views of the San Gabriel Mountains.

In Paris’s 4th arrondissement near the historic Place de Bastille, a renovation within the prestigious Hotel de Sagonne was completed by Wood Marsh, who transformed one of the units with a unique reinterpretation, merging the rich history of the building with contemporary design principles. The approach carefully balances the restoration of original details with the removal of mid-20th century alterations, providing a new canvas for contemporary living without erasing the apartment’s heritage character.

On the 15th floor with sweeping views of Kyiv, the 452-square-foot Suprematism Apartment is now home to a young couple. Designed by Yevheniia Sytnyk of Dihome, the project draws inspiration from the Ukrainian avant-garde style, particularly the works of Kazimir Malevich, who is considered the founder of the Suprematism Movement.

Stepping onto the grounds of this Bethesda, Maryland home, visitors are greeted by the majestic ginkgo trees that frame the entrance. This renovated 1920s center-hall colonial – dubbed the Ginko House – has undergone a major transformation by Colleen Healey Architecture. The updates include bringing the same open brightness to the original part of the house and to upgrade the finishes throughout to form a more cohesive aesthetic.

Imagine living in a home where fresh pastel tones blend seamlessly with smooth, curving lines, enveloping you in a serene and happy atmosphere. That is precisely the experience that Marshmallow, a delightful penthouse in Gurugram, India, offers. Designed by Design Doodle Studio, this project redefines modern luxury and comfort with a bit of magic in hopes of making the owners feel like they’re wrapped in a giant marshmallow.

While not for everyone, an unexpected design element like a tree planted inside a house is a clever way to incorporate biophilic design. This approach seeks to incorporate elements of nature into architecture and interior design, aiming to reconnect people with the natural world. We rounded up 10 modern houses where designers have found unique ways to explore this idea with actual trees growing inside the home.

Located in Singapore, this apartment underwent renovations by Metre Architects to add a loft structure and to tailor the design to the lifestyle needs of the young professional couple who owns it. The pair requested a loft to be added to the compact 441-square-foot space with a 15-1/2-foot-tall ceiling, which is reached by a sculptural wood box staircase comprising alternating half steps.

During of the first months of the invasion of Ukraine, the 560-square-foot 2BM Apartment in Kyiv was designed by TOP LAB Interiors as a bold experiment with color and unconventional materials. Their goal was to create a vibrant haven for a client who didn’t originally like the green. They decided to trust the process throughout the space, and the result is a happy interior where bright primary colors take center stage.
And the top interior design post of 2024 is…

A former department store in London underwent a major transformation for residential and hospitality purposes. The first residence completed was a three-bedroom apartment curated by the renowned New York City-based designer, Kelly Behun. Behun’s design philosophy beautifully blends old-world charm with contemporary vibrancy, drawing inspiration from both the building’s rich history and its surroundings. The color palette, featuring rich golds, verdant greens, dusky roses, and lavenders, takes cues from Hyde Park’s proximity, creating a warm, modern environment.
Check out the rest of Design Milk’s end of the year coverage here!

