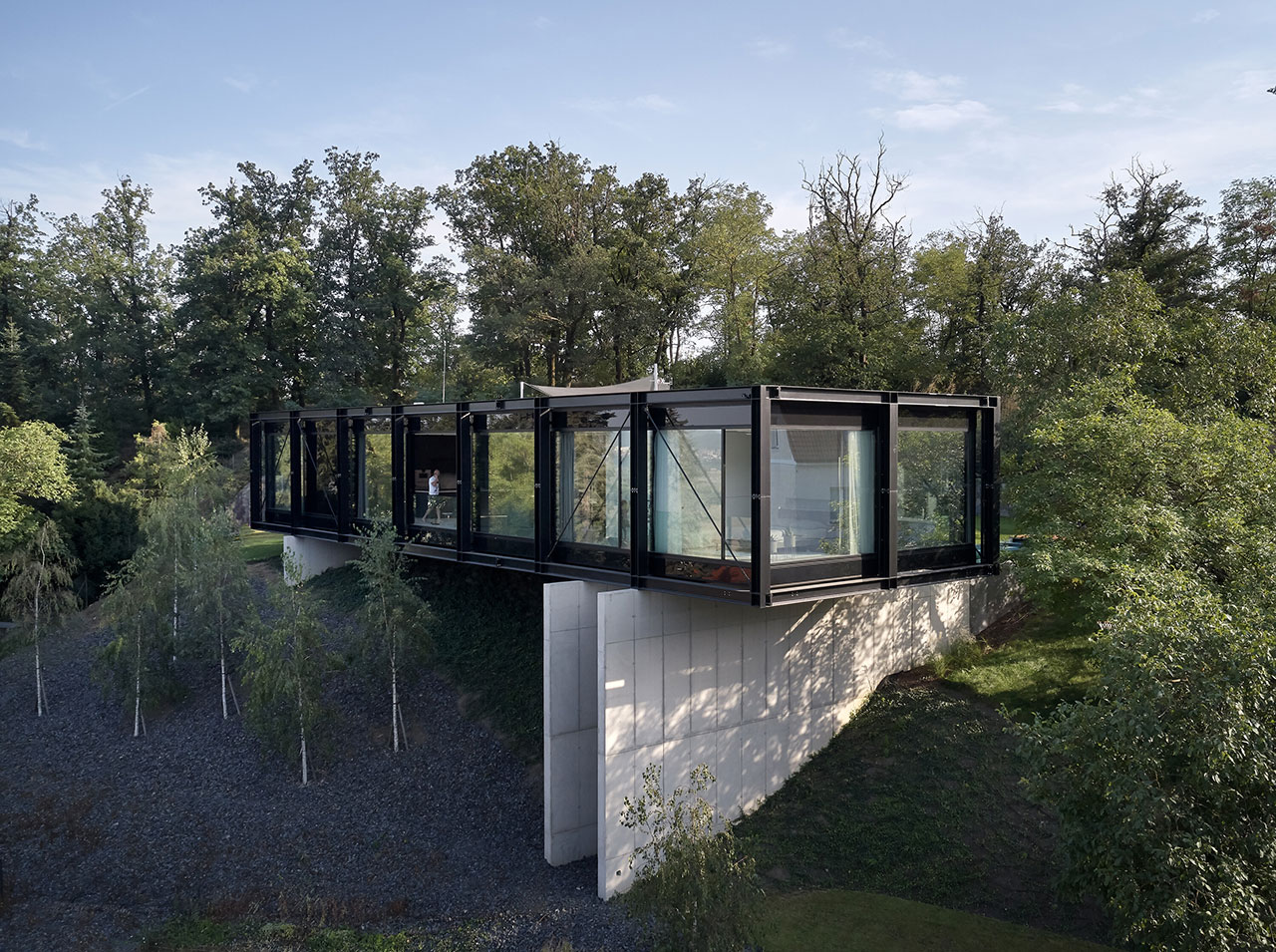Set against the dramatic backdrop of the Czech Republic’s Central Bohemian Region’s hillsides, Villa Sidonius presents an innovative architectural feat by Stempel & Tesar architekti. The villa stands out in Černošice, a historic area known for its distinctive blend of Art Nouveau, early 20th-century villas, and contemporary architectural experiments. The home challenges conventional building methods, opting instead for a “hanging” bridge-like structure that rises high on one of the steepest plots in the area. This design uniquely engages with the natural environment while optimizing views, functionality, and sustainability.
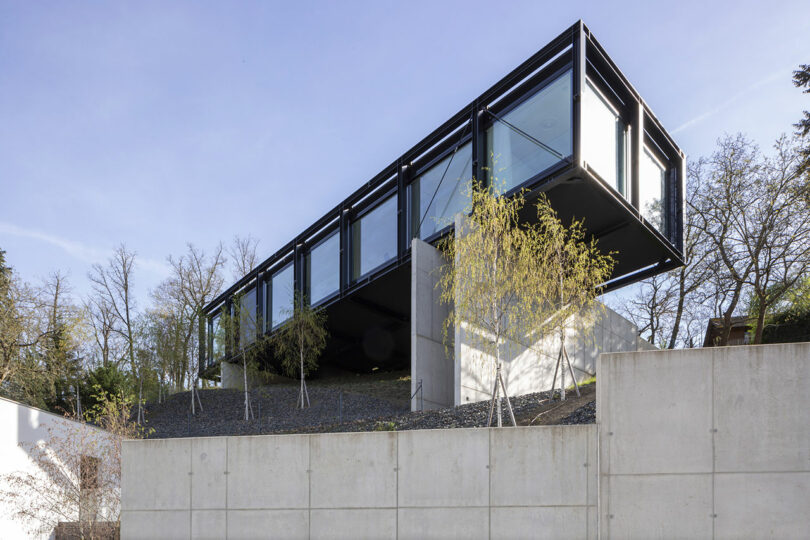
Černošice has long attracted visionary architects, and Villa Sidonius builds on this tradition while charting new territory in both form and function. Elevated on reinforced concrete pillars, the villa’s bridge-like design effectively elevates it above the slope, bringing residents closer to sweeping views of the Berounka Valley, the Bohemian Karst hills, and even Prague’s skyline in the distance. By positioning the structure high on the north-facing slope, the architects could harness the most direct sunlight while creating a seamless connection with the upper garden.
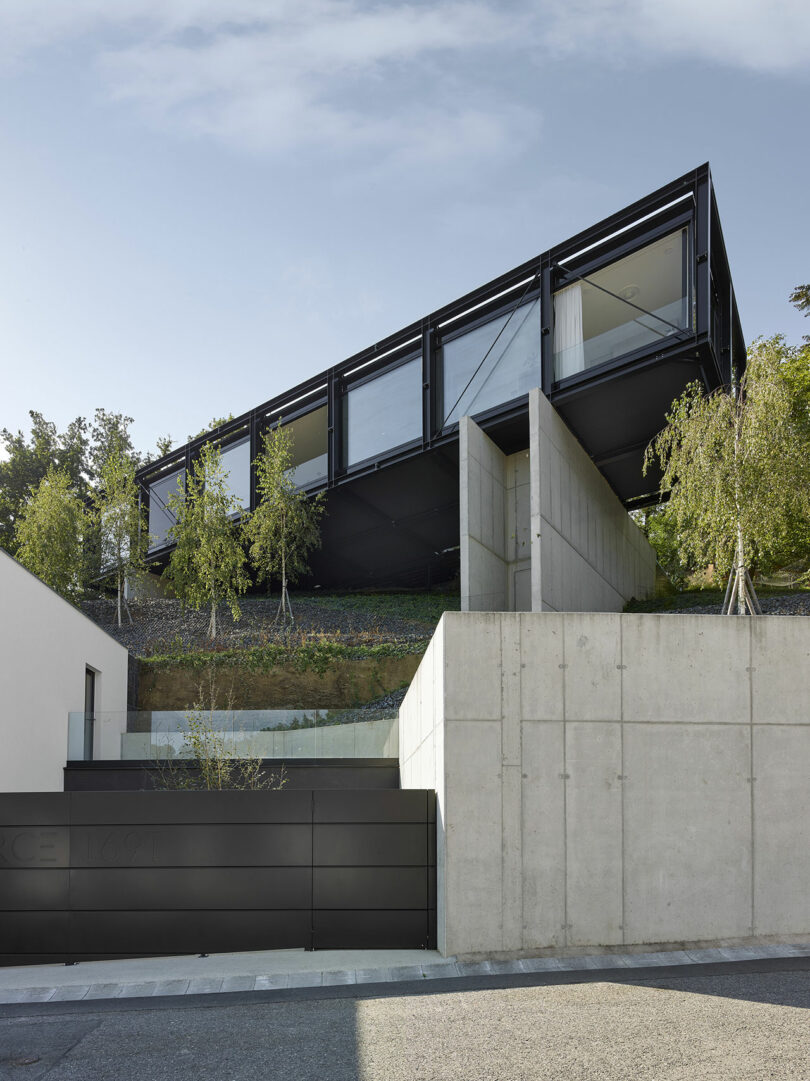
The villa’s construction is an engineering marvel, utilizing a prefabricated steel framework that combines durability with flexibility. The external load-bearing structure relies on HEB 300 profiles, which provide stability for the building’s long, horizontal form. Inside, IPE 160 profiles serve as a supportive framework for windows, floors, and roof elements, allowing the villa to span an impressive 18 meters (approximately 59 feet) between its reinforced pillars. This choice in materials exemplifies the architects’ focus on creating a low-maintenance structure capable of withstanding the demands of the terrain while integrating seamlessly into the landscape.
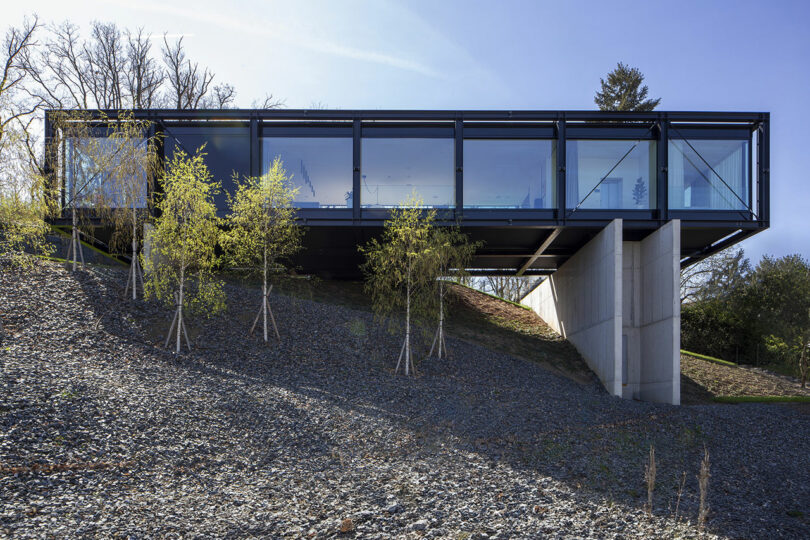
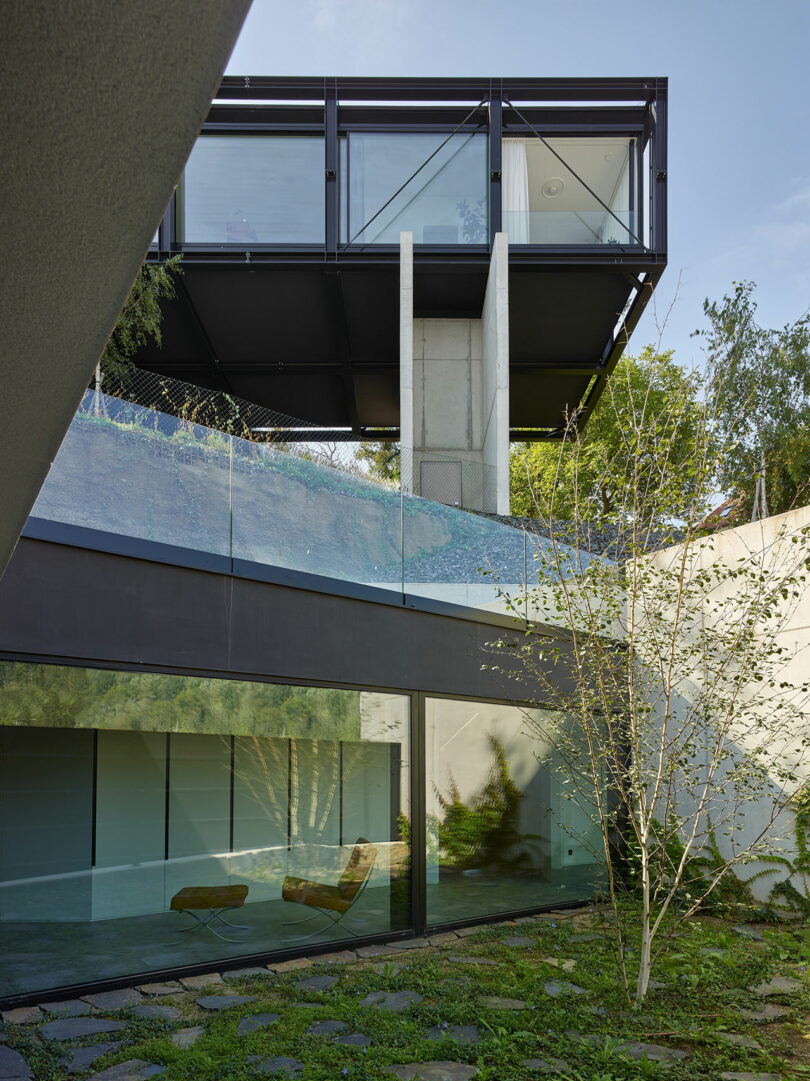
Inside, Villa Sidonius embraces the latest in architectural technology, including Swiss-engineered air-lux windows that incorporate patented air-sealing technology to ensure airtight closures even in fluctuating temperatures. The villa’s heating and cooling system employs heat pump technology, creating a comfortable indoor climate that adapts to seasonal variations with minimal environmental impact. Combined, these elements make Villa Sidonius a low-thermal-mass building that balances temperature regulation with energy efficiency – a noteworthy achievement in a structure where large expanses of glass bring nature indoors.
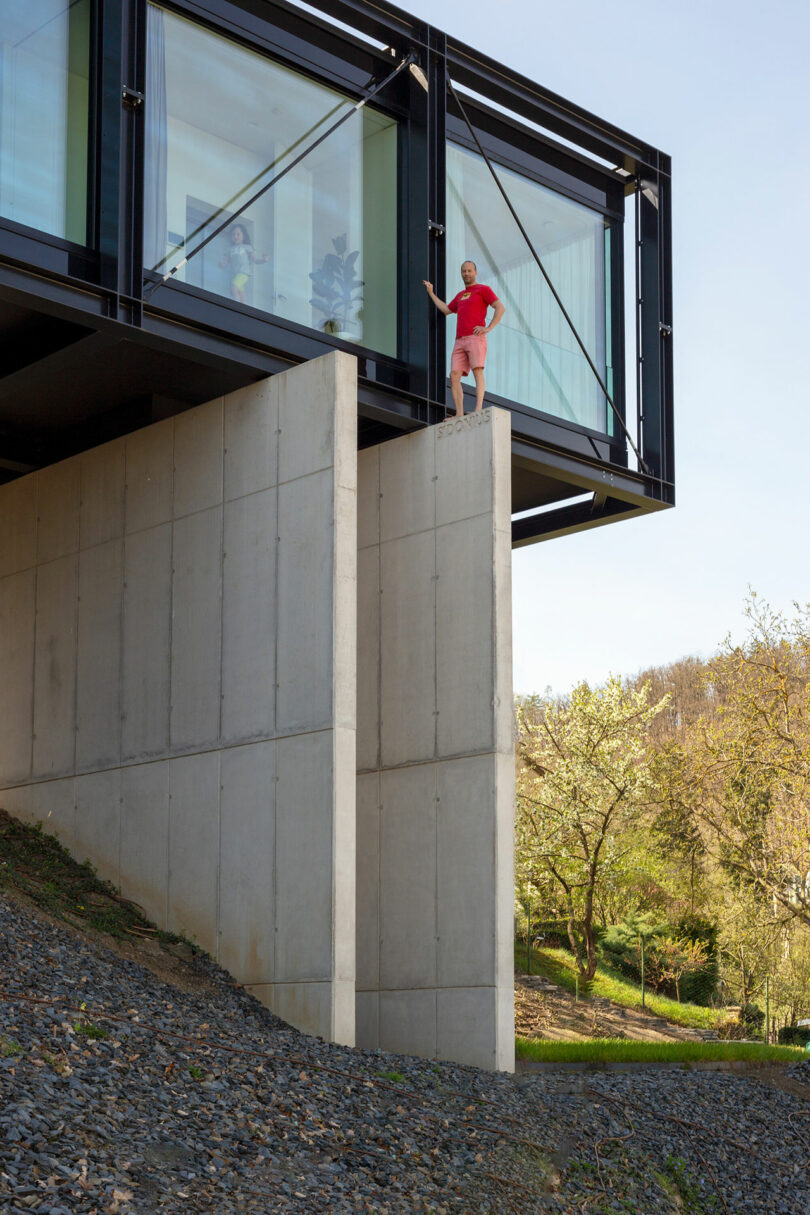
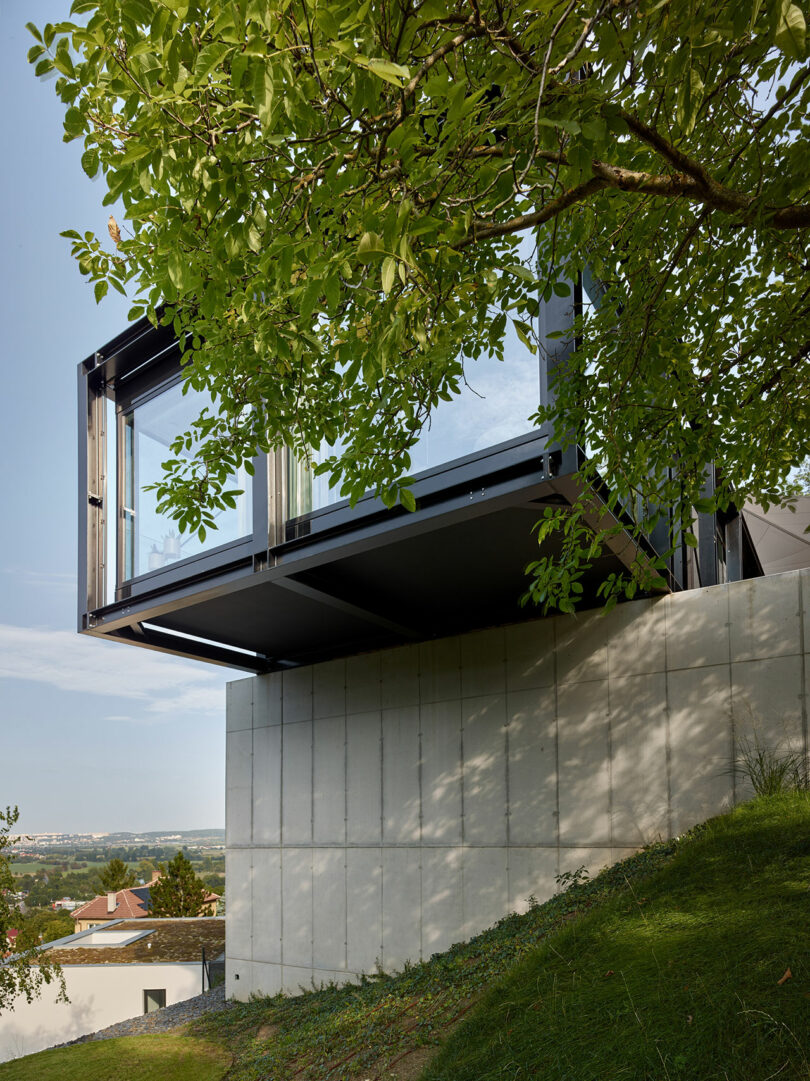
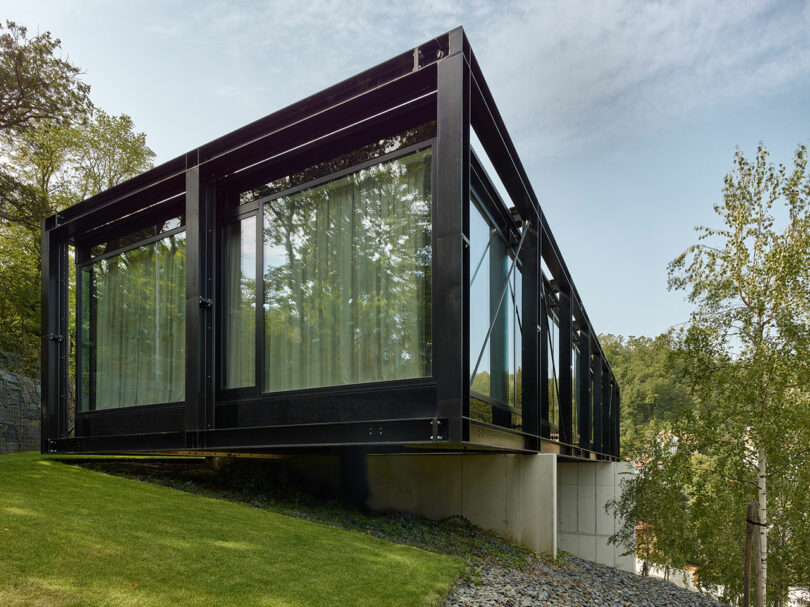
Access to the villa begins in an unexpected way: via an underground tunnel that connects the garage to the main living area. Leading residents to the foot of one of the villa’s towering pillars, the tunnel opens into an elevator, providing a private and practical entryway that is both elegant and efficient. The elevator stops at an intermediate level with access to the home’s service rooms before reaching the primary living spaces.
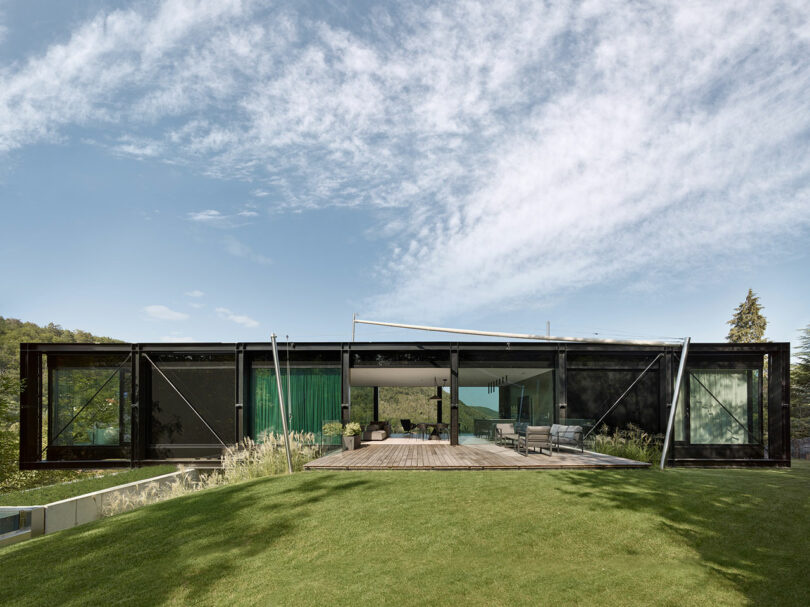
Landscape architect Vladimír Sitta collaborated closely with the design team to integrate Villa Sidonius into its natural surroundings. Inspired by the rugged beauty of the Bohemian hillsides, they envisioned a slope covered in slate, softened by clusters of birch trees. This approach lends the landscape a serene, organic quality, contrasting beautifully with the villa’s steel structure and sharp angles. Together, the architectural and landscape design create a harmonious environment that celebrates the region’s natural character while bringing new life to the historic district.
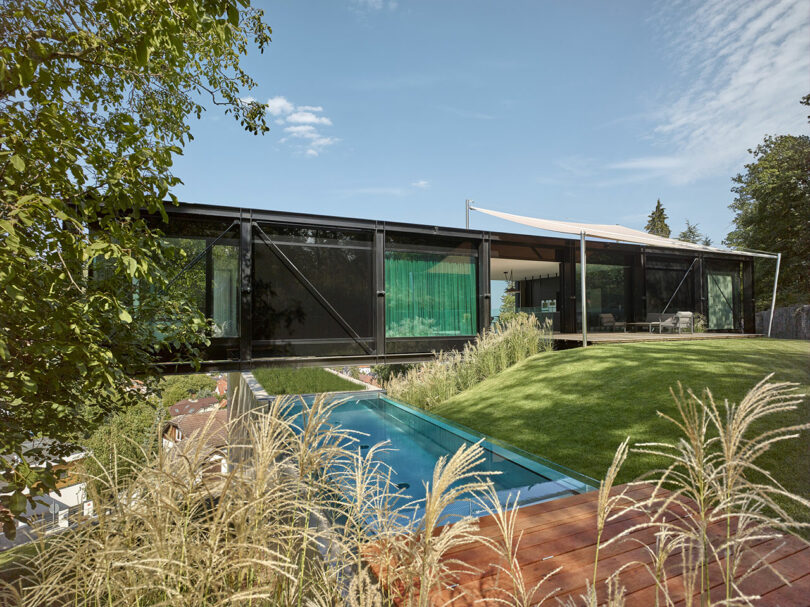
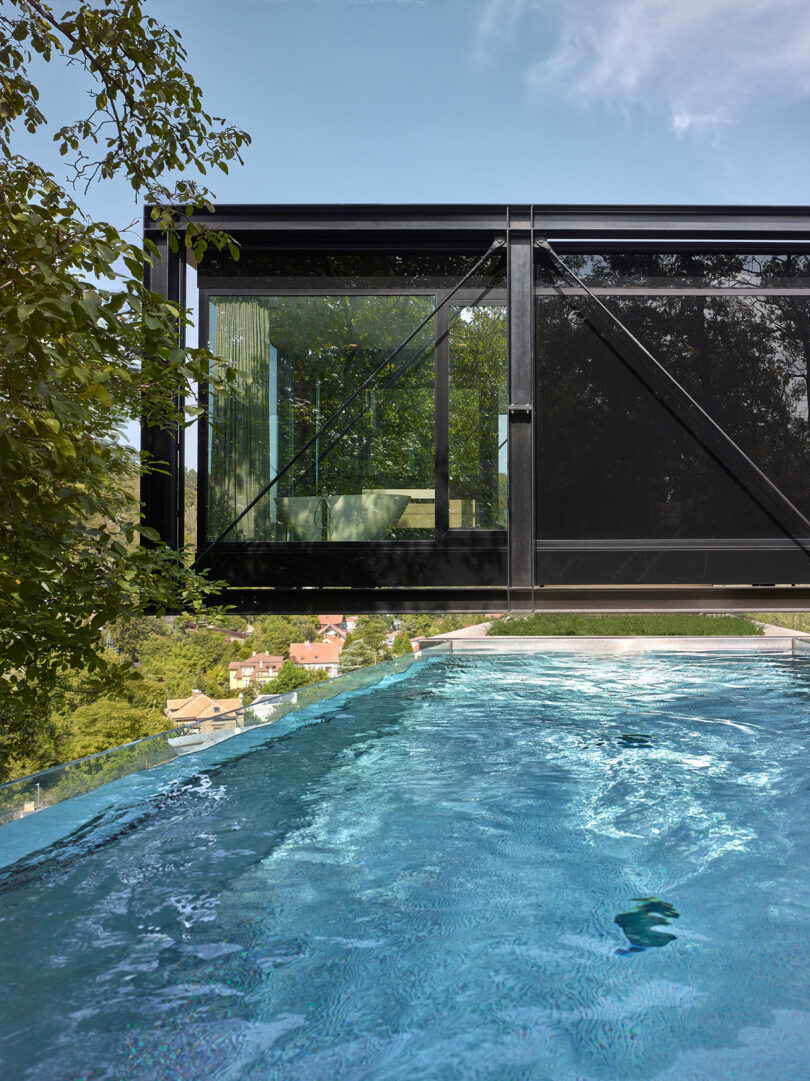
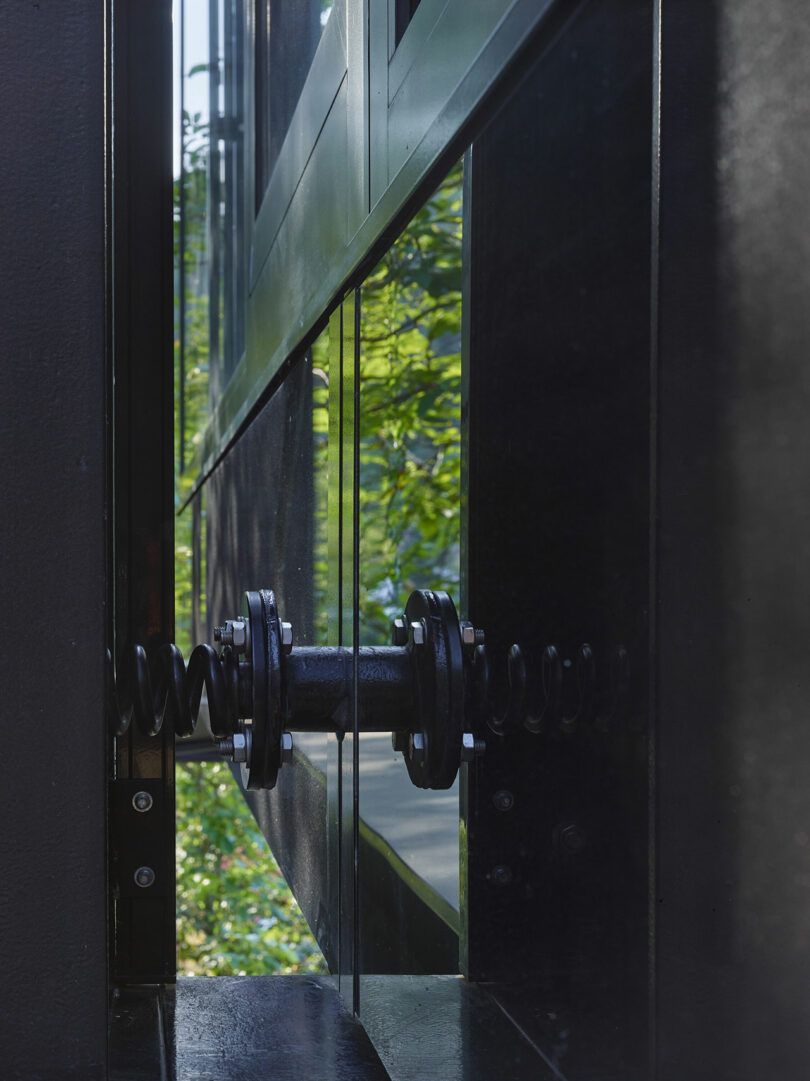
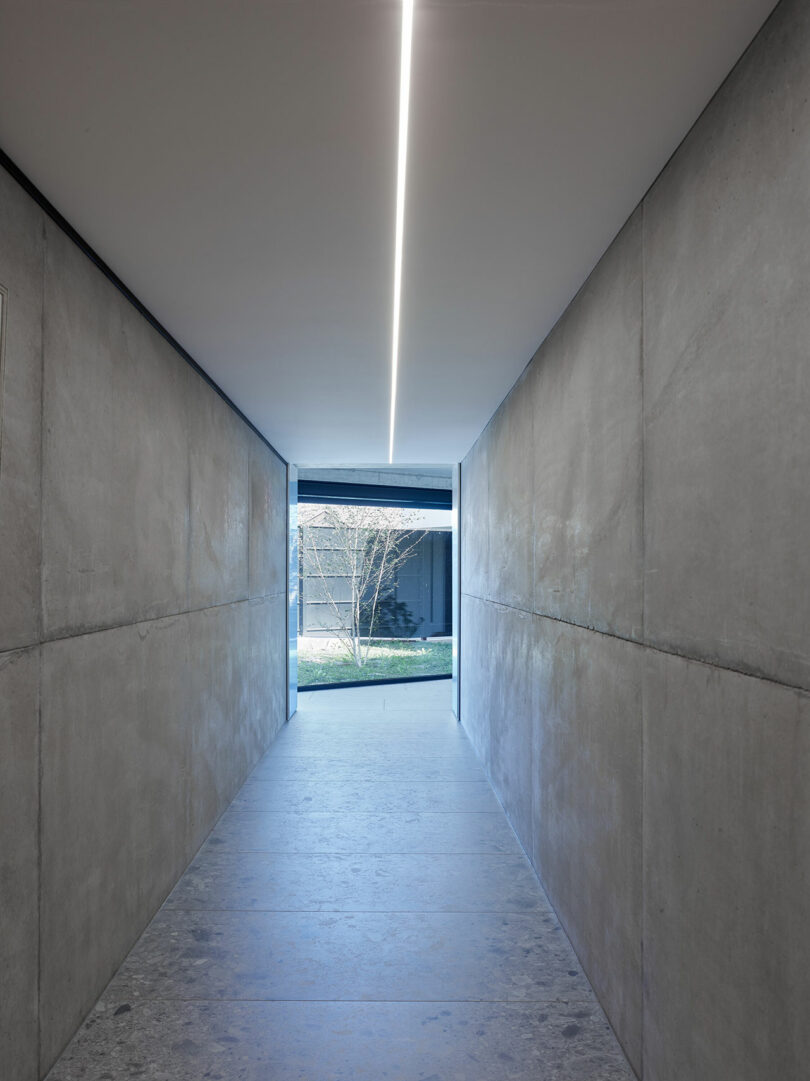
Once on the residential level, the villa’s layout unfolds with a sense of openness and warmth. A central living space features a cozy yet expansive living room, dining area, and kitchen that flow together, inviting residents and guests to move naturally through the home. This main area opens onto a south-facing terrace, which transitions into a lush, vegetated hillside where a swimming pool offers a retreat under the sun. The villa’s unique bridge design allows for additional separation between spaces, with children’s rooms situated on one side and the primary bedroom and bath, complete with views, on the other.
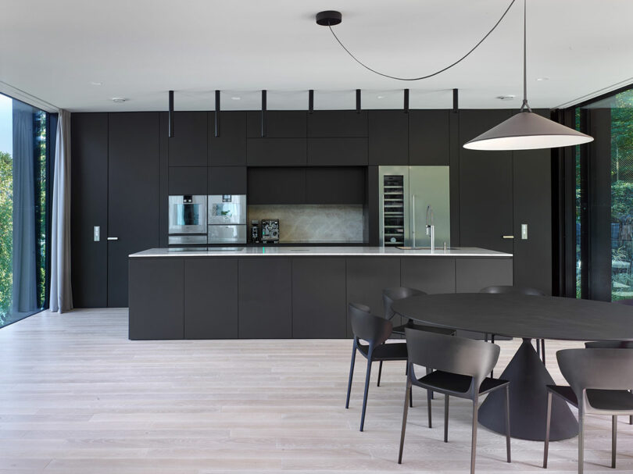
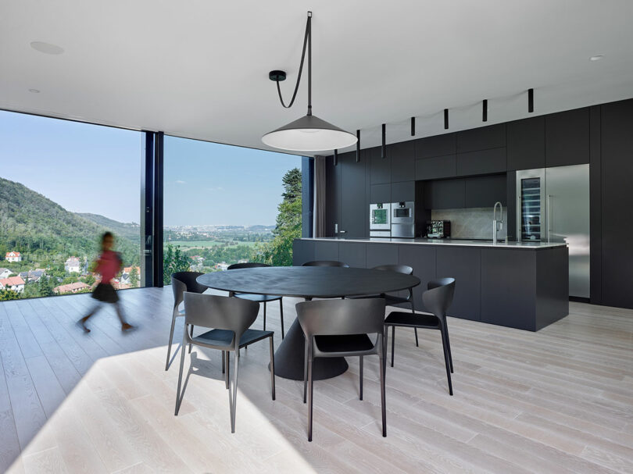
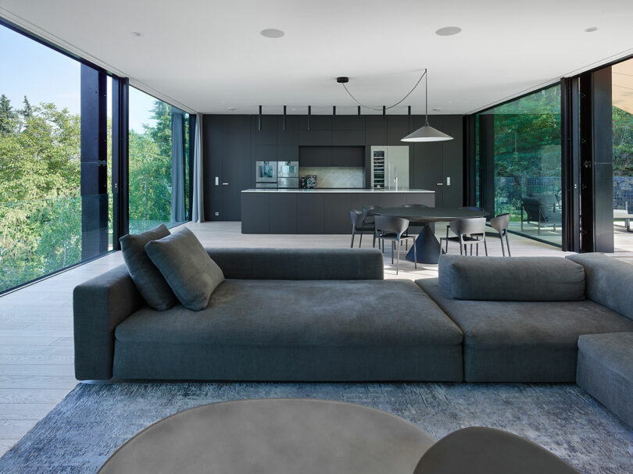
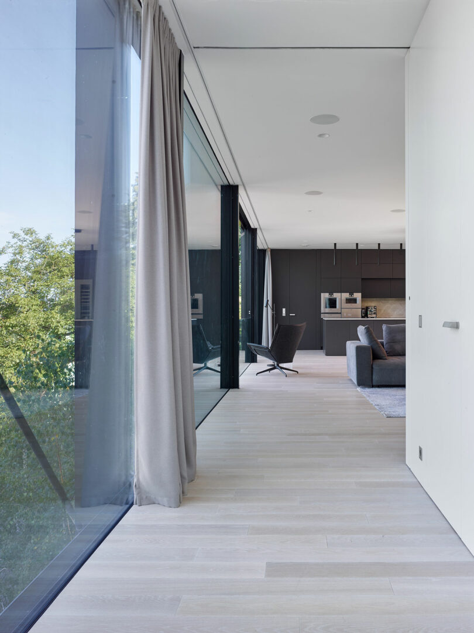
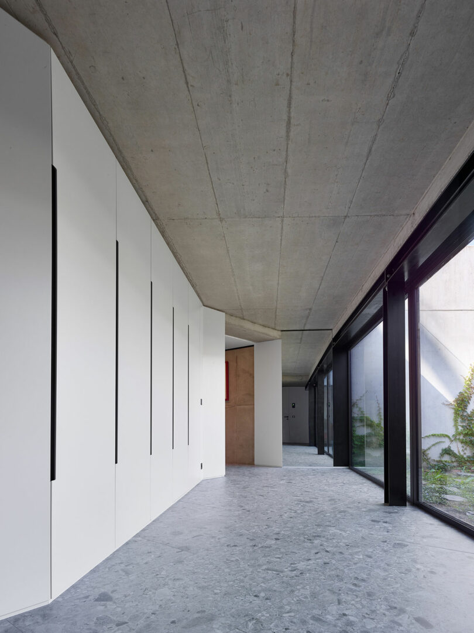
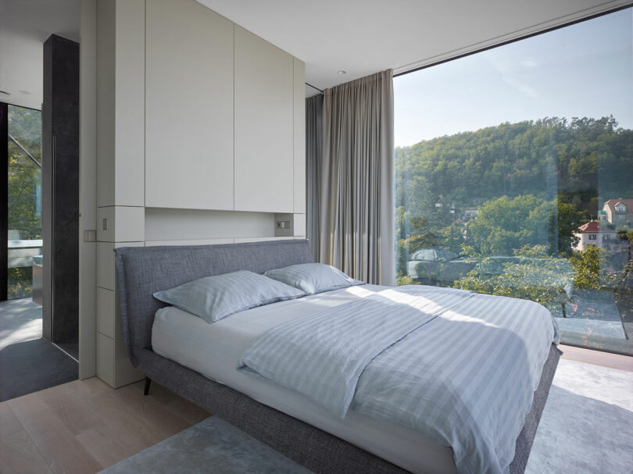
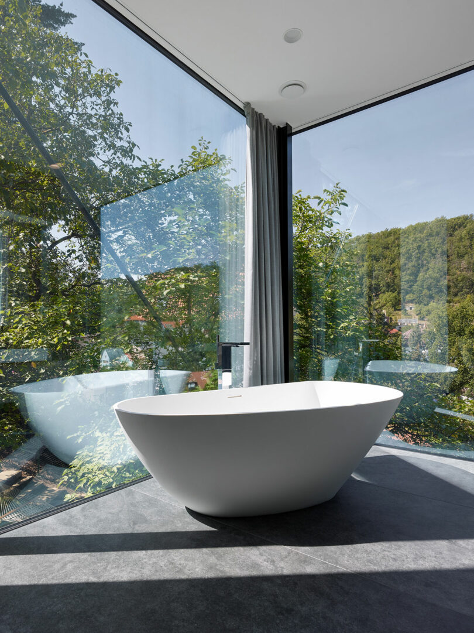
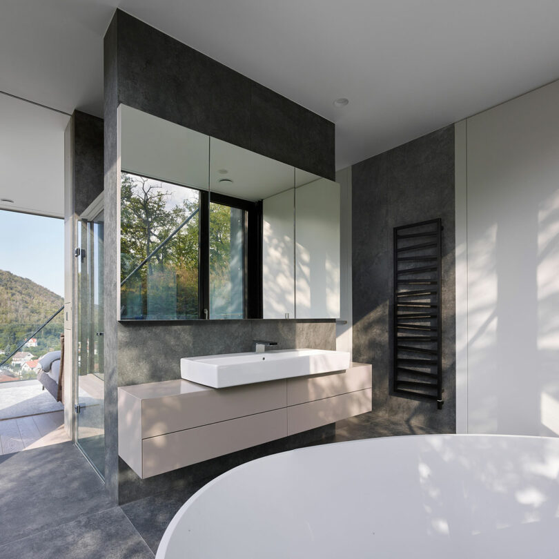
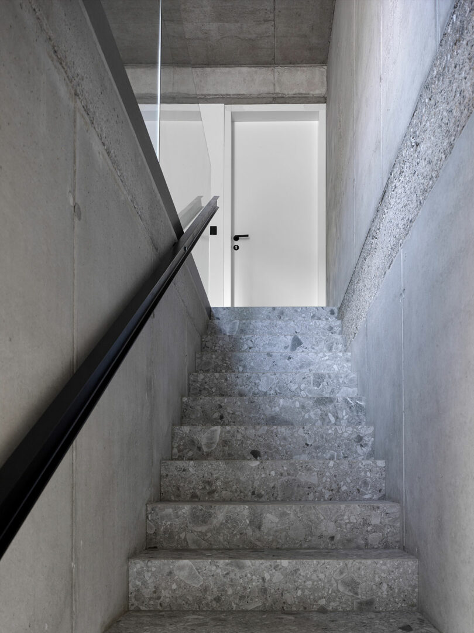
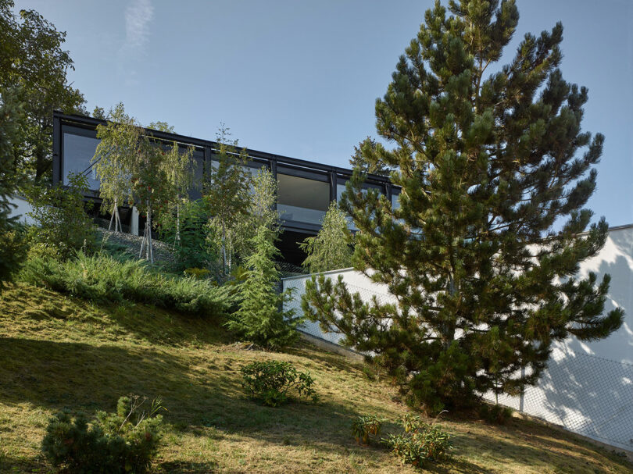
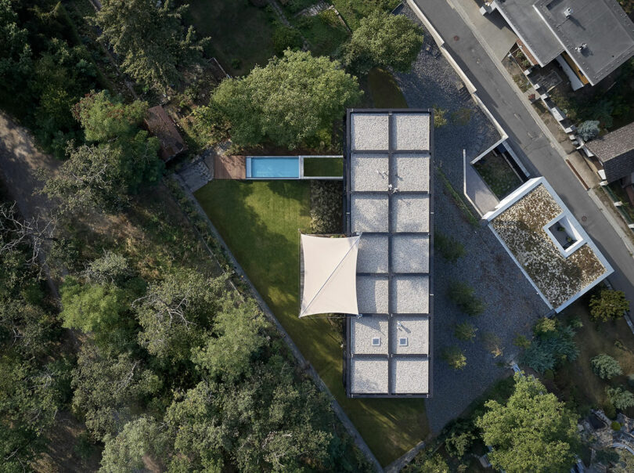
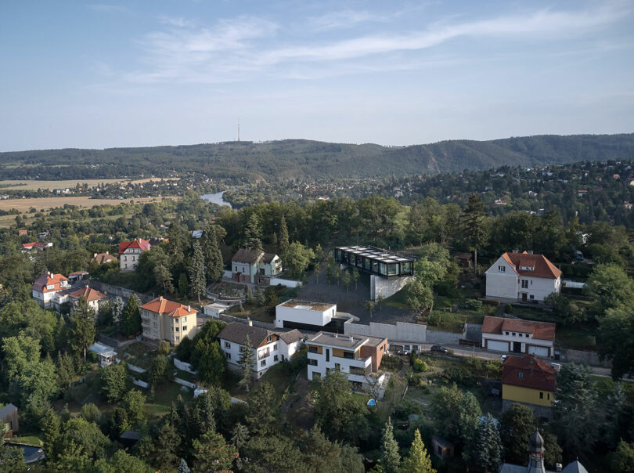
For more information on Stempel & Tesar architekti, visit stempel-tesar.com.
Photography by Filip Šlapal.

