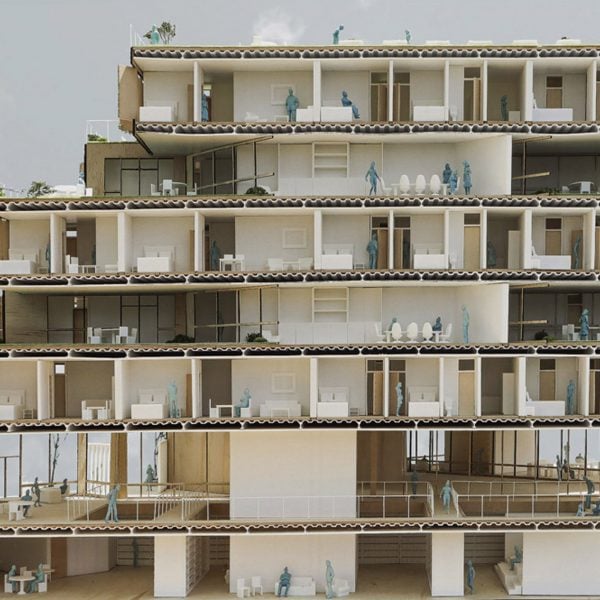Dezeen School Shows: a daycare centre with a design inspired by a forest and the Japanese concept of Komorebi is included in Dezeen’s latest school show by students at City College of New York.
Also included is a design for a gym in New York City and a mixed-use proposal for a police department.
Institution: The City College of New York
School: The Spitzer School of Architecture
Courses: Bachelor of Architecture, Master of Architecture and Master of Landscape Architecture programs, post-professional Master of Urban Planning (Urban Design) and Master of Science in Architecture programs and (pre-professional) Bachelor of Arts in Urban Studies and the Built Environment program
Tutors: Ifeoma Ebo, Jeremy Edmiston, Fabian Llonch, Lane Rick, Julio Salcedo-Fernandez, Martin Stigsgaard, Sasha Topolnytska, Laura Wainer, June Williamson and Zihao Zhang
School statement:
“The Bernard and Anne Spitzer School of Architecture at the City College of New York is the flagship public school of architecture in New York City.
The Spitzer School is committed to social and sustainable concerns in design and practice, as well as providing access to the finest education in the art, history and technology of architecture, landscape architecture and urban design to the broadest and most diverse student population.
Spitzer continually evolves to include more of the culture and history of our student body – this diversity refocuses and tests tradition, emboldening new directions in design education and the design fields.
Growing Little Caribbean by Ornella Bonhomme, Evelyn Krutoy and Nicole Girdo
“Little Caribbean is a vibrant Brooklyn neighbourhood celebrating Caribbean heritage through its art, food and community events.
“Inspired by its rich culture, this urban design project focuses on revitalising the intersection of Church and Bedford Avenue, including the Flatbush African Burial Ground.
“The project highlights the need for accessible cultural spaces for the youth, emphasising creative freedom, community ownership and intergenerational connections.
“The design includes spaces for food vendors, art displays and learning, using terracotta structures mirrored across the community centre to the street interventions.
“The pavilion uses symbolism and imagery to honour ancestral histories while the GrowHouse Community Centre fosters the new generation of creativity through the demonstration kitchen, café, exhibition space, art incubator and rooftop garden.”
Students: Ornella Bonhomme, Evelyn Krutoy and Nicole Girdo
Course: Just Urban Ecologies
Tutor: Ifeoma Ebo

Thermodynamic City by Carlos Rueda, Zhenhao Huang and Aakanksha Maharjan
Urban ecology and mitigating urban heat islands integrating ecology and technology for climate-resilient cities explore technological and ecological protocols implemented in urban areas to combat urban heat island effects, enhance biodiversity, mitigate climate change and improve overall urban health and sustainability.
“Mitigating the heat island effect requires a multifaceted approach that incorporates sun and wind and wind analysis, the strategic creation of green spaces and innovative measures such as recycling excess heat to power urban areas.
“By understanding the interaction between sunlight, wind patterns and urban structures, cities can implement sustainable solutions to alleviate elevated temperatures and enhance overall environmental quality.”
Students: Carlos Rueda, Zhenhao Huang and Aakanksha Maharjan
Course: Urban Design Lab
Tutors: Julio Salcedo-Fernandez and Marcus Wilford
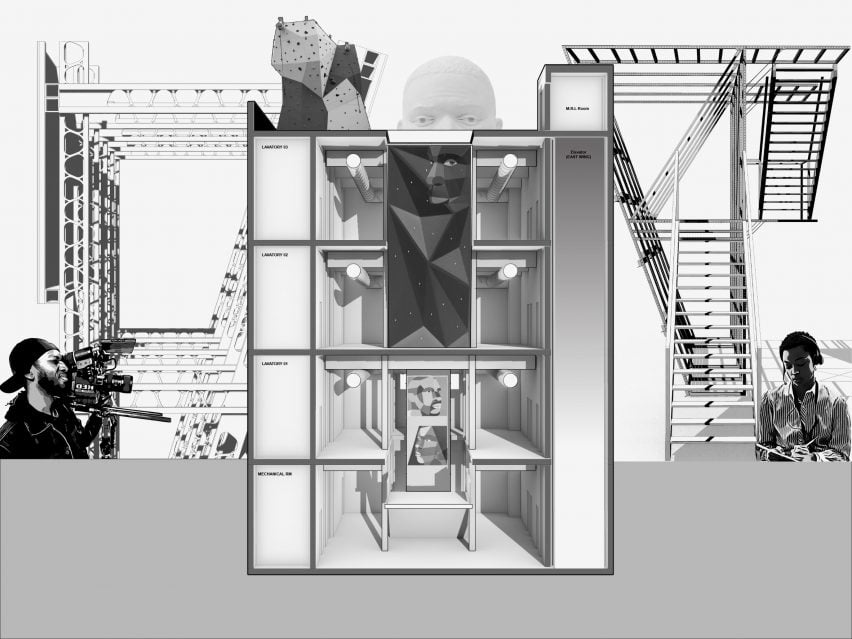
The Crux by Tyler Hernton
“The studio focused on the design of a climbing gym in Harlem, Manhattan, New York City.
“Climbing gyms emphasise verticality, and their interior walls can be built in almost any shape, from sheer planes to ceilings to caves.
“In homage, vertical walls generate soaring interior spaces that expand the program from climbing to community engagement.
“The site, a double lot on 125th Street, occupies a threshold between two distinct worlds: The Ulysses S. Grant Houses, a public housing project with a distressing history, is just across the street, while the new $700 million Taystee Lab Building borders the site on its northern edge.
Student: Tyler Hernton
Course: The Crux
Tutors: Fran Leadon, Margot Kleinman and Benjamin Akhavan
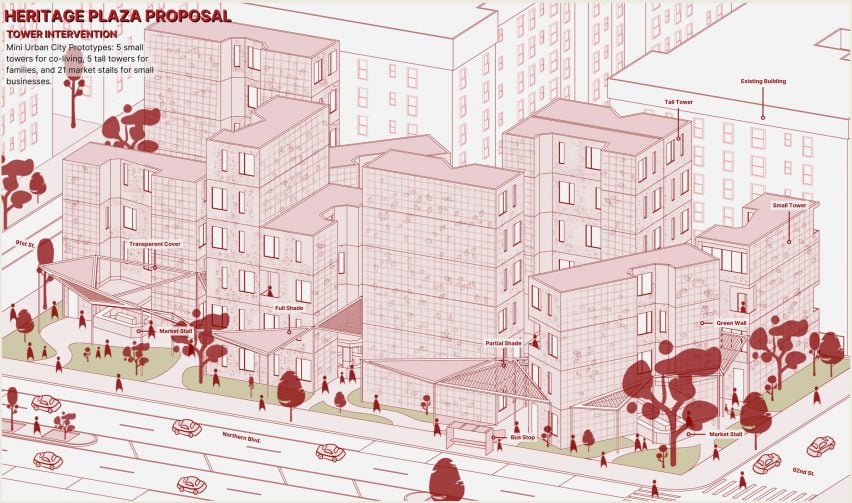
In Heritage Heights: Urban Infilling Strategies for Dense Living by Valeska Abarca and Lorraine Colbert
“This project serves as both a mixed-use development proposal for New York Police Department parking lots and a housing prototype designed to infill the existing urban fabric in Jackson Heights, NYC.
“Conceived as a mini tower, the two architecture prototypes offer co-living and intergenerational living arrangements that fit seamlessly into Queens’ existing interstitial spaces, lanes and driveways.
“Once the prototypes are integrated into existing blocks, the design ensures that all rooms receive adequate ventilation, natural light and vertical circulation.
“As a ‘real-life showcase’ of this urban infilling strategy and an example of how these towers can be adapted for vacant lots of the NYPD, the urban proposal includes integrating the mini towers with a ground-floor marketplace for small businesses and community gatherings to create a vibrant, inclusive community in Jackson Heights.”
Students: Valeska Abarca and Lorraine Colbert
Course: No Place Like Home: Habitat Strategies for the Inclusion of Latines Immigrants in NYC
Tutor: Laura Sara Wainer

Capturing the skyline: Re-Envisioning the Garment District by Noor Muzahid, Jaydin Parker and Taseen Rahman
URBAN ReduX is a cutting-edge architectural research and design studio focusing on the metamorphosis of Manhattan’s office real estate into vibrant residential communities, enriched with amenities, recreational spaces, entertainment hubs and restaurants.
“Addressing the shifting needs of the modern worker, this course endeavours to craft a fresh typology in tune with evolving urban demands and real estate ramifications.
“As we dive deep into challenges of repurposing offices, we will consider architectural reinvention, sustainable integration, community blending, AI’s role and dynamic city rhythms.
“By amalgamating design, research, and discerning analysis, we will develop forward-thinking proposals, transitioning once bustling office zones into thriving urban communities.”
Students: Noor Muzahid, Jaydin Parker and Taseen Rahman
Course: URBAN reduX
Tutor: Martin Stigsgaard
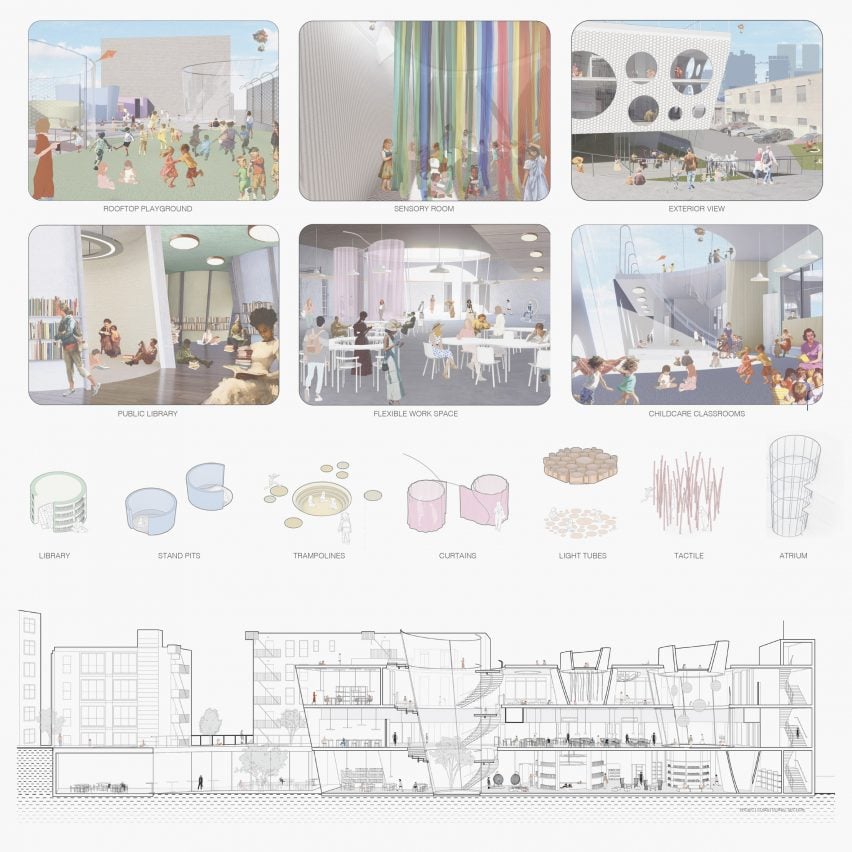
Tree House 128 by Kangpei Sun and Philip Lee
“In a community characterised by generational challenges such as substandard educational opportunities, a growing number of single-parent households and pervasive financial constraints, the project aims to mitigate some of the most passing issues faced by the Manhattanville community in New York City.
“The project includes a new public library, skill training and most importantly daycare centre that specifically addresses the historically overlooked problems in greater West Harlem.
“When it came to developing the concept of our building, we were inspired by the elements of a forest.
“The feeling of the scattered light that gets filtered through when subline shines through the trees, or as they refer to it as Komorebi in Japanese, was a an important inspiration when it came to the placement of the light wells scattered throughout the building.
“The concept of Komorebi also inspired the façade design of the project – the large openings on the façade that were also inspired by the concept of Komorebi are also used to highlight special moments from within of the canter.”
Students: Kangpei Sun and Philip Lee
Course: Advanced Studio
Tutor: Sasha Topolnytska
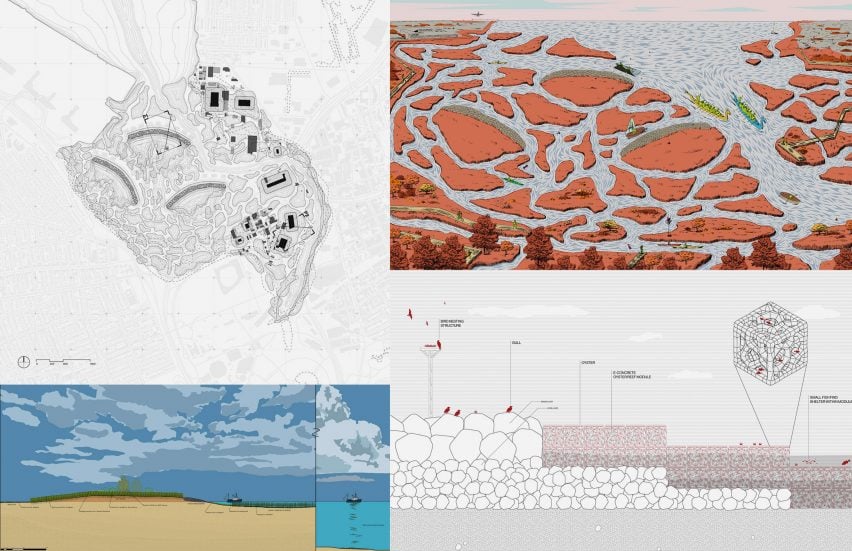
Blurred Edges by Christopher Martinovic and George Mccracken
“Blurred Edges proposes to soften the boundary between land and sea by establishing a tidal marsh in the Flushing Bay estuary, in Flushing, Queens.
“The proposal is a vision for a new way of life, where coastlines become coast zones and soft estuarine landscapes fuse with the rigidity of the city.
“Strategic installation of breakwaters in Flushing bay and removal of tidal gates at the mouth of Flushing Creek would trigger a process of sediment accretion, gradually leading to the creation of a new tidal wetland park.
“Rather than being precisely constructed, the landscape is nudged in a general direction.
“This distanced authorship permits the landscape itself to contribute to its own ‘final’ condition.”
Students: Christopher Martinovic and George Mccracken
Course: Master of Landscape Architecture
Tutor: Zihao Zhang
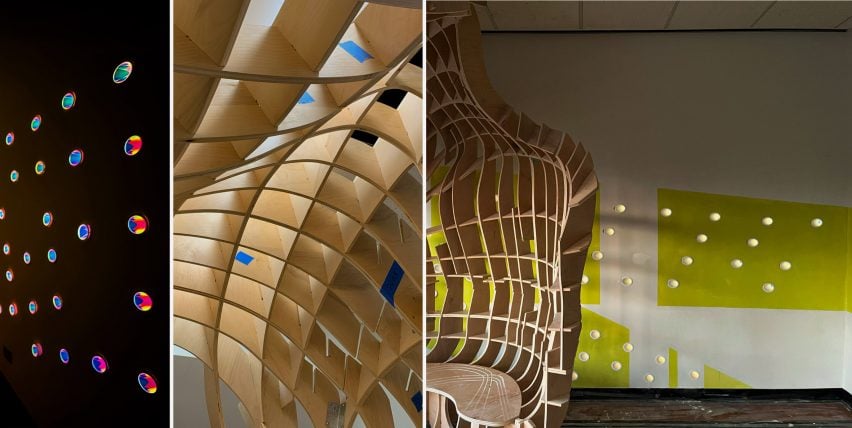
Mach Spāß by Lolita Bogdanova, Junior F Chamorro, Luis Espinal, Stephanie Gonzalez, Elan Grabarnik, Richard Hsu, Alba Hysaj, Wyatt Kuebler, Bardh Maraj, Maria Manukovskaya, Abram Morris, Justin Rivera, Endrit Sopa and Mateo Penafiel
“Our studio of advanced undergrads at Spitzer School of Architecture, was asked by the Dean of Humanities and Arts to design and construct a space in an existing building on campus for students from many programs to participate in the idea of experiential learning.
“The students talked to the Dean, others involved in the planning and financing and students on campus that might use the space and decided that the space was better described as a place for students to hang and participate in conversations.
“At midterm, the students presented to the Dean, garnered approval and developed the designs for assembly.
“Over summer, various students from the studio assembled the components of the designs and prepared the room for use.”
Students: Lolita Bogdanova, Junior F Chamorro, Luis Espinal, Stephanie Gonzalez, Elan Grabarnik, Richard Hsu, Alba Hysaj, Wyatt Kuebler, Bardh Maraj, Maria Manukovskaya, Abram Morris, Justin Rivera, Endrit Sopa and Mateo Penafiel
Course: Advanced Studio
Tutor: Jeremy Edmiston
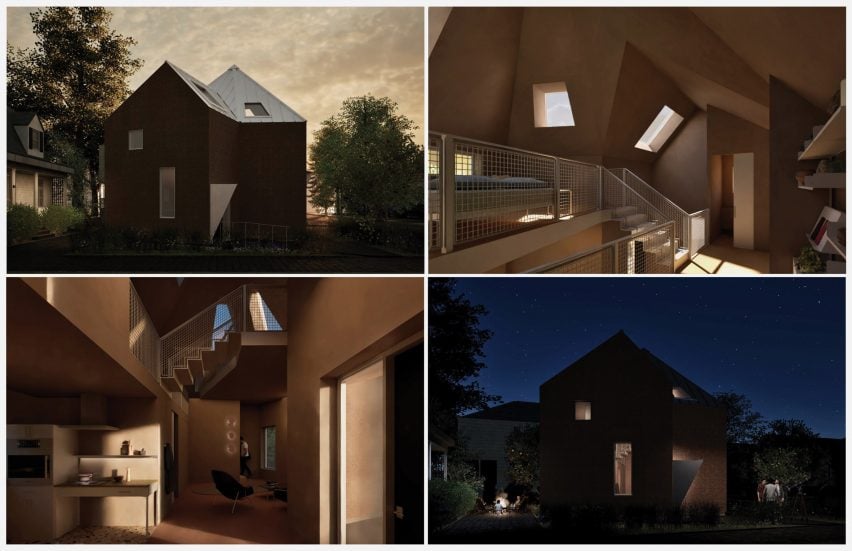
Gem Cool House by Anthony Thayer and William Moffett
This ADU in Portland Maine serves as a transitional oasis for a college student who studies astronomy and geology, later converting into his parent’s home as he grows his family.
“The open ground floor plan is partitioned through breaking the line-of-sight and varying floor-to-ceiling heights while maintaining flexibility and accessibility.
“Large skylights and clever openings give the client access to the sky from within while balancing daylighting and thermal comfort.
“Materially, wood, earth, stone, cork and plaster against matte stainless steel creates a dialogue between the traditional and the contemporary while emphasising low environmental impact, aesthetic qualities and durability.”
Students: Anthony Thayer and William Moffett
Course: The Complete City: Designing an ADU in Portland, Maine
Tutor: Lane Rick
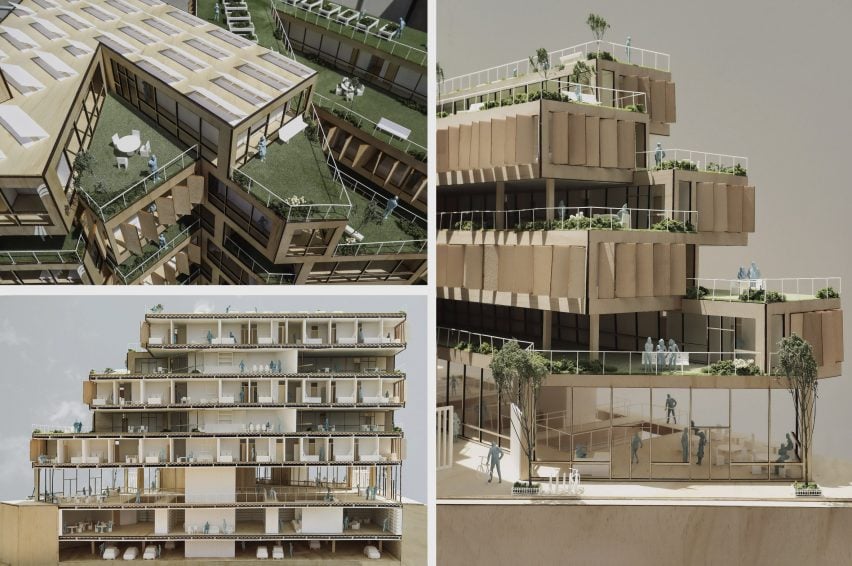
P.A.T.H.S by Shiva Abbaszadeh, Leora Santoriello and Nily Baratian
“P.A.T.H.S is a building designed to provide assistance through holistic services in Hunts Point, Bronx.
“Through this architecture, we wanted to create a series of supportive programming that would aid its residents in various sectors, providing assistance and support to all ages in all steps of life.
“We want to use this space to walk our residents through all matters of their lives relating to career, health and housing, circulating through the building as you would circulate through life.
“Through extensive demographic research in the neighbourhood of Hunts Point and Longwood, there is a need for attention in the sectors of education, jobs, both physical and mental health, general guidance and housing.
“This building allows its users to have programming that meets their needs from birth to retirement.”
Students: Shiva Abbaszadeh, Leora Santoriello and Nily Baratian
Course: Advanced Studio
Tutor: Fabian Llonch
Partnership content
This school show is a partnership between Dezeen and City College of New York. Find out more about Dezeen partnership content here.

