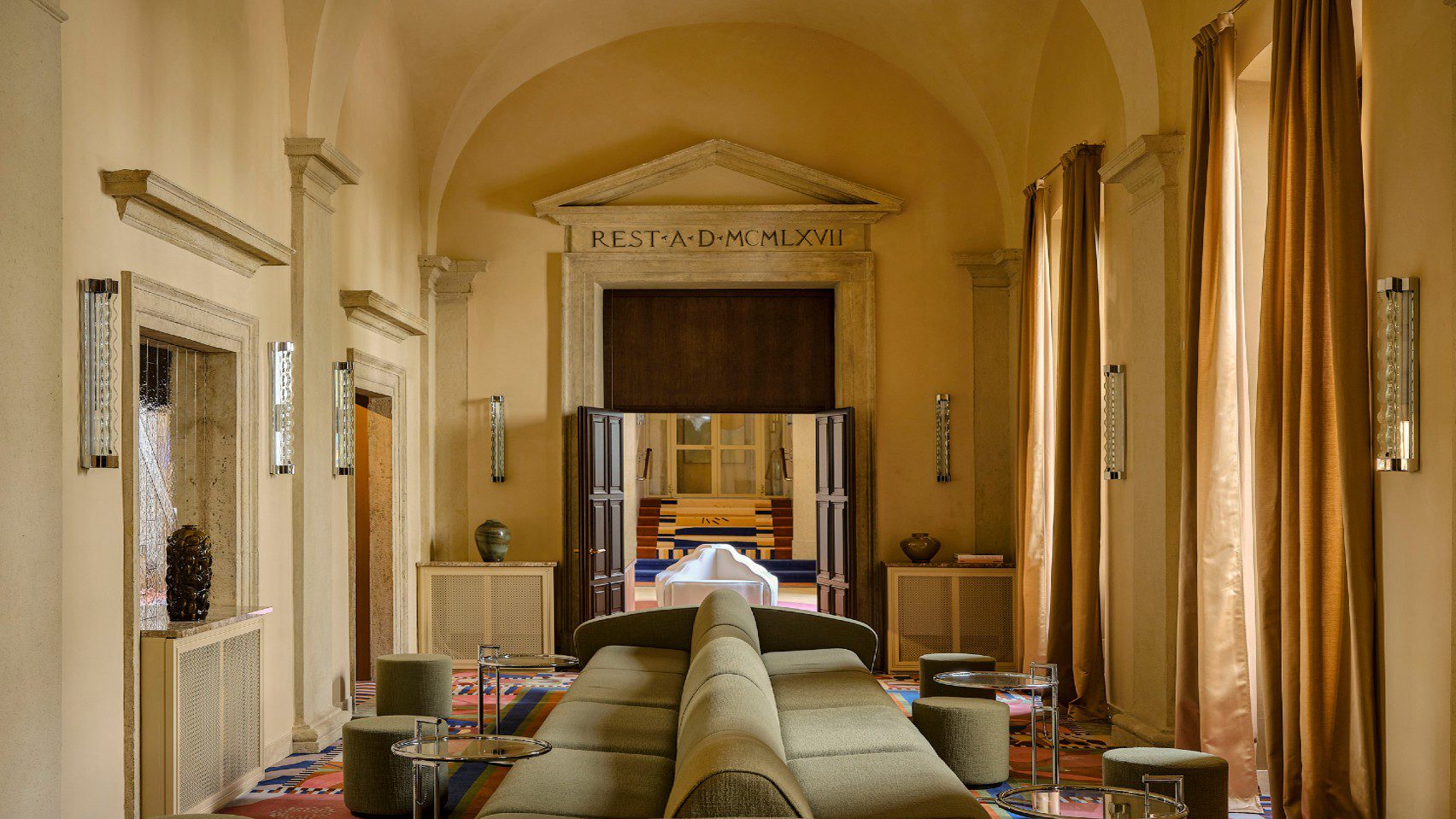Film director Luca Guadagnino’s interior design studio has turned a historic palazzo in Rome, Italy, into a luxury hotel.
The hotel, named Palazzo Talia, is the first hospitality project from Guadagnino’s Studiolucaguadagnino.
Originally built in the 16th century, the palazzo was previously a school for children from less privileged backgrounds.
The institution, called Nobile Collegio del Nazareno, eventually became more prestigious and taught children of aristocrats. It closed down in 1999, but is now being restored by the Federici family of real estate development firm Gruppo Fresia.
The firm brought on board Studiolucaguadagnino to create its public spaces to guide the look and feel of the hotel.
“The most exhilarating aspect was pondering how to intervene in a place so steeped in history and tailor it to a completely different, bespoke garment to breathe new life into the palace,” Studiolucaguadagnino project manager Pablo Molezun said.
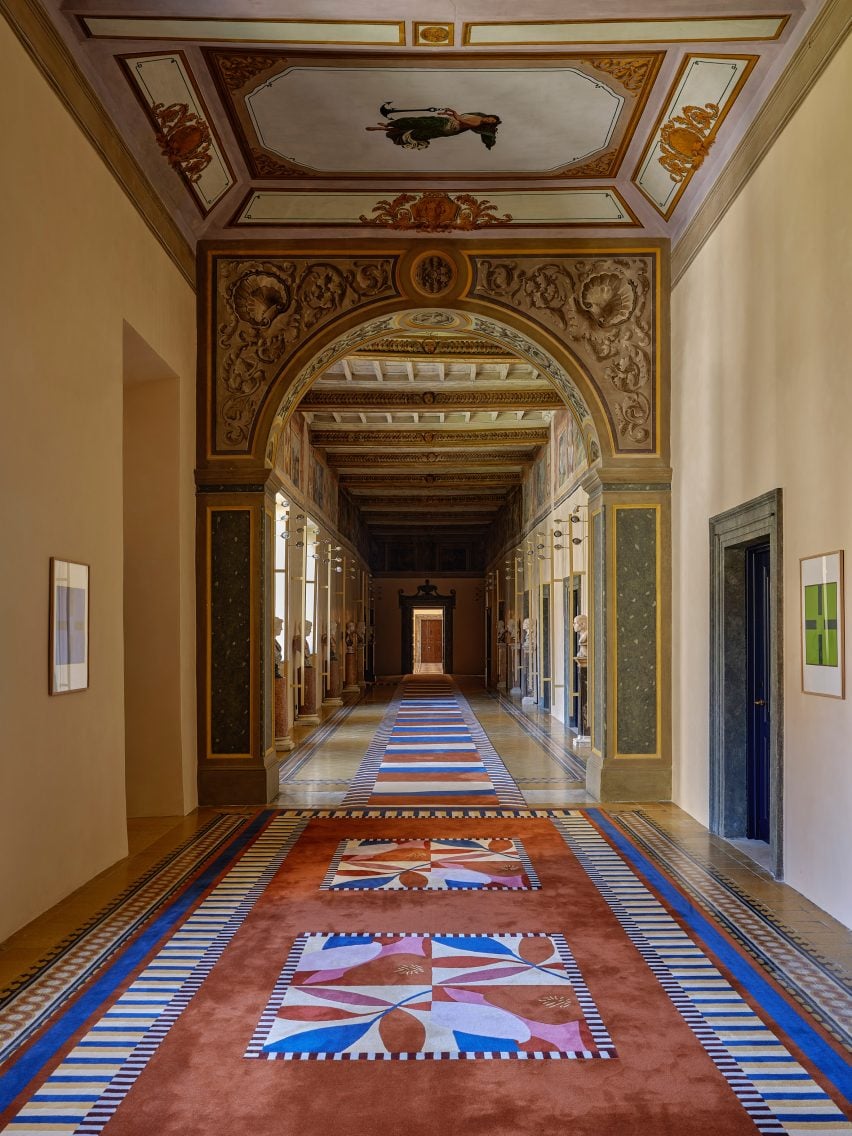
At the forefront of the hotel’s public spaces is a 248-square-metre hall called the Magna Hall, decorated with 18th-century frescoes. These frescoes were originally painted by Italian artist Gaspare Serenario.
The studio installed a “monumental” floral carpet in the reception lobby. The carpet leads guests to a central staircase and the frescoed hall.
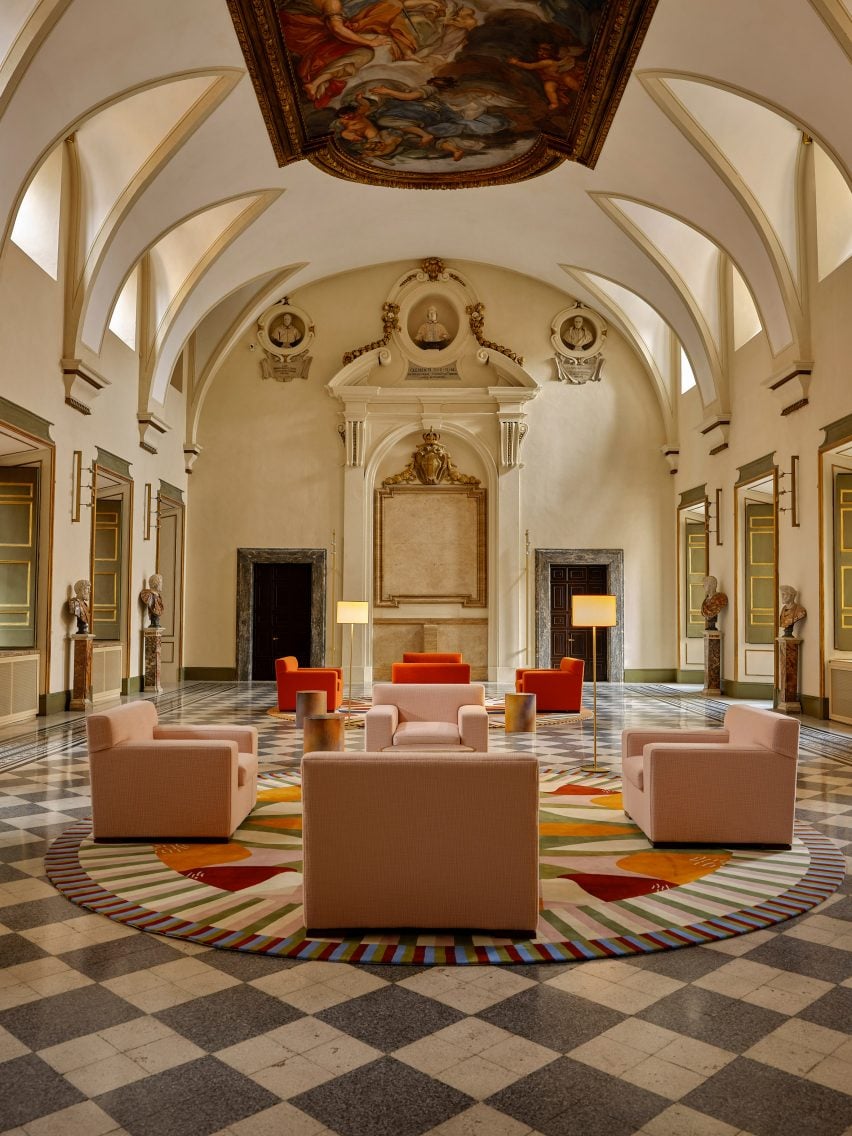
The design of the hotel relied heavily on the use of a wide range of colour hues to achieve a “balanced decorative effect”, Molezun said, describing this as “chromaticism”.
“Chromaticism guides the entire project, as does our close collaboration with artisans,” he told Dezeen.
“This aspect allowed us to experiment with various techniques. The project itself is the result of a process aimed at achieving this balanced decorative synthesis.”
Centuries-old frescoes also adorn the ceiling of the Bar della Musa, the hotel’s own bar. Its walls are clad in textured blown-mirror panels, which reflect the frescoes.
Along with the public programme, Studiolucaguadagnino also designed the Terrace Suite on the top floor. The suite, capped with a sloping roof, is lined with peach wood panelling and features an alcove bed.
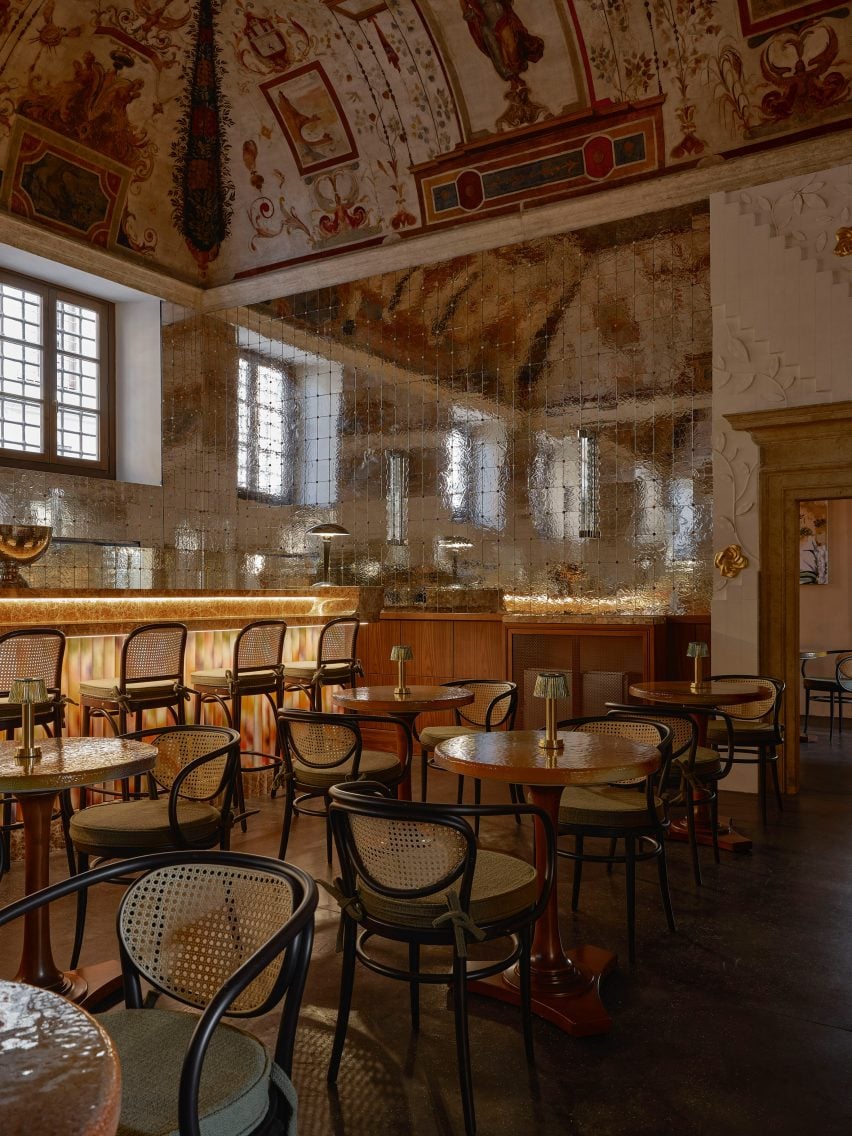
A 66-square-metre terrace extends from the suite, overlooking the inner courtyard of the hotel.
Landscape artist Blue Mambor curated a selection of tropical foliage for the inner courtyard, transforming it into an “urban oasis”.
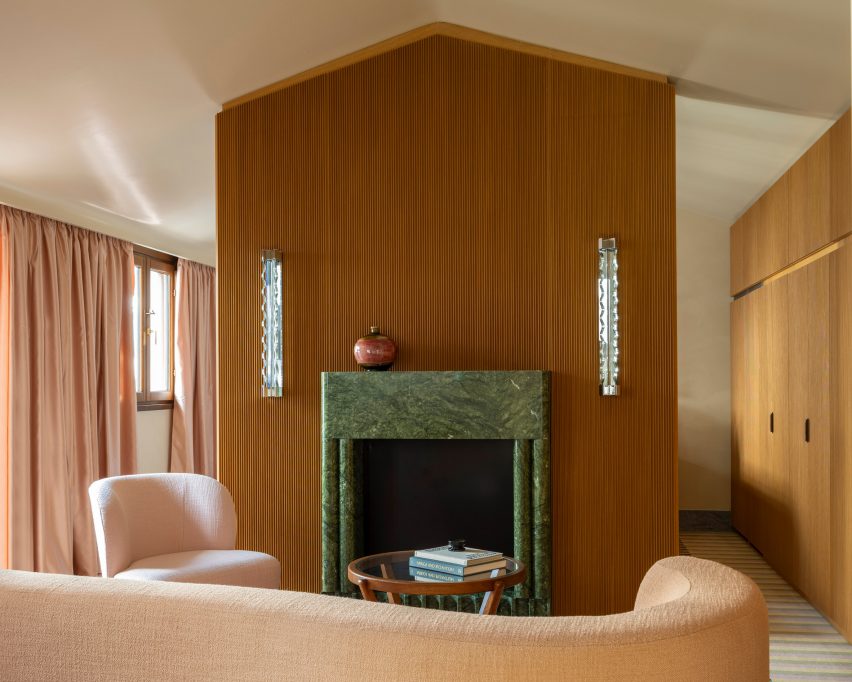
The remaining 25 rooms and suites were designed by architect Marianna Lubrano Lavadera, founder of MIA Home Design Gallery and designer Laura Feroldi.
Each room features unique furniture pieces that were designed to blend classic and contemporary styles.
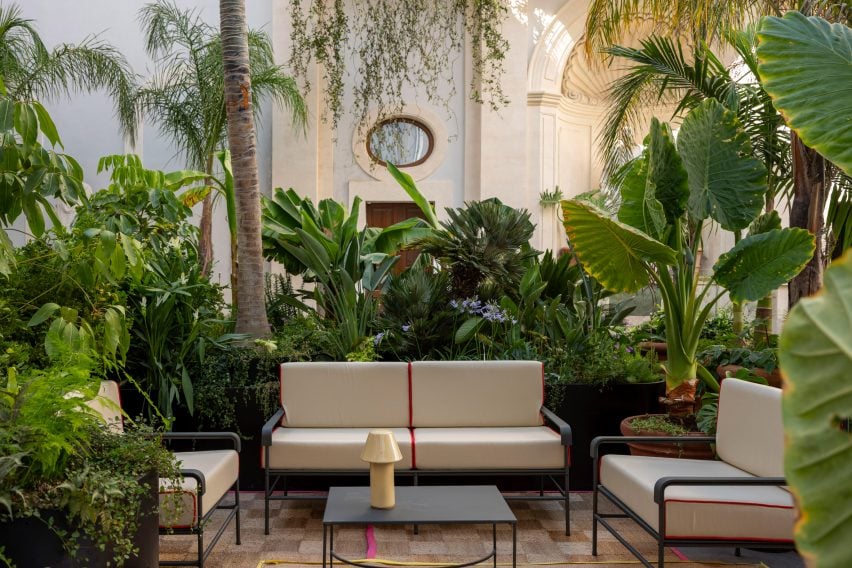
Studiolucaguadagnino was founded in 2017. The studio previously created an interior design exhibition at the 2022 Milan design week to mark its public launch.
Elsewhere in Rome, designer Patricia Urquiola has transformed a palazzo into the Six Senses hotel and American entrepreneur Ian Schrager has converted a bank into The Rome Edition.
The photography is by Giulio Ghirardi.

