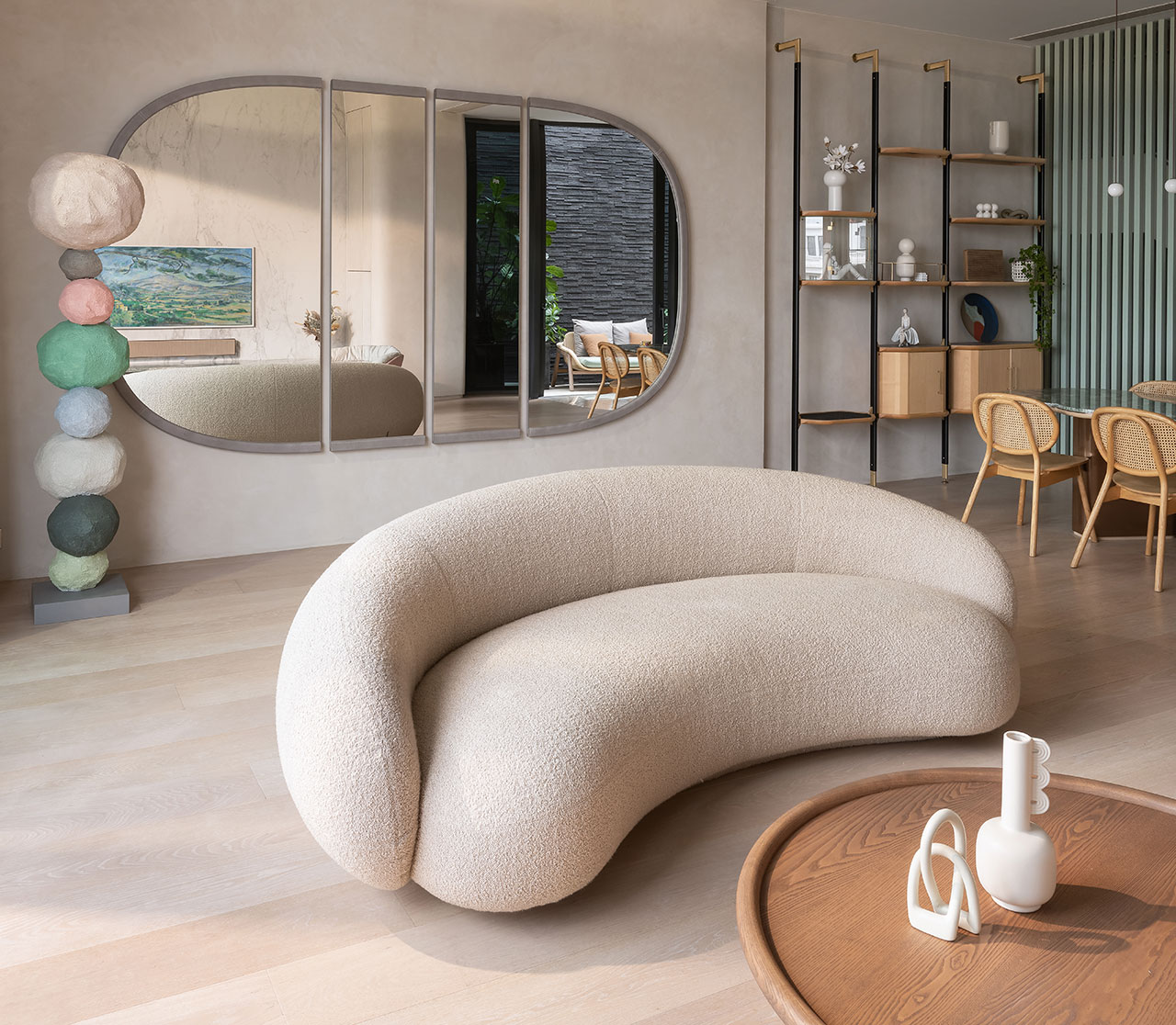In a time where mental health and wellness have taken center stage, the architectural world has increasingly turned toward creating spaces that nurture the mind and soul. Playpod Sanctuary, designed by studio Bean Buro, stands as a beacon of this philosophy. Nestled in the scenic mountains of Hong Kong’s Tuen Mun district, this three-story residence balances functionality with emotional healing, crafting a serene environment for a family of four.
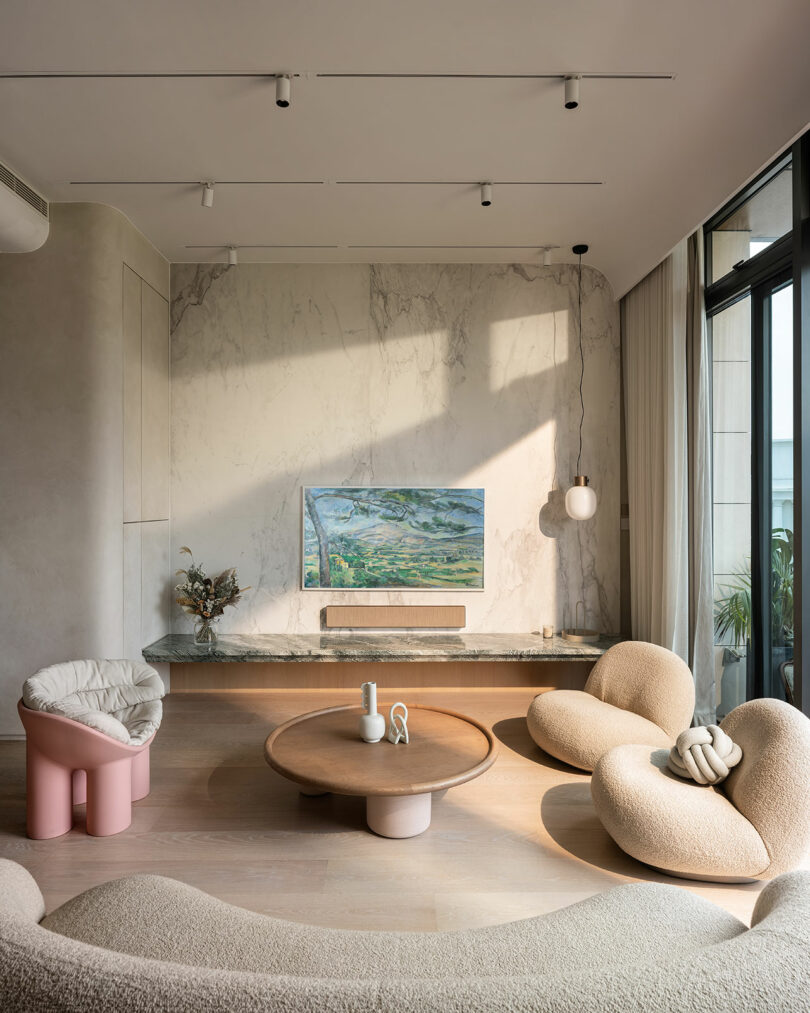
Drawing inspiration from the iconic post-impressionist painter Paul Cézanne, Bean Buro’s vision reflects the tranquil beauty of Provence – the region immortalized by Cézanne’s canvases. The gentle greenery and serene landscapes of the French countryside are reimagined in a modern design that blends natural materials, calming hues, and playful shapes. The creative duo behind the studio, Kenny Kinugasa-Tsui and Lorène Faure, embraced the essence of Cézanne’s work, using his vision of nature to infuse the home with a sense of peace and lightness.
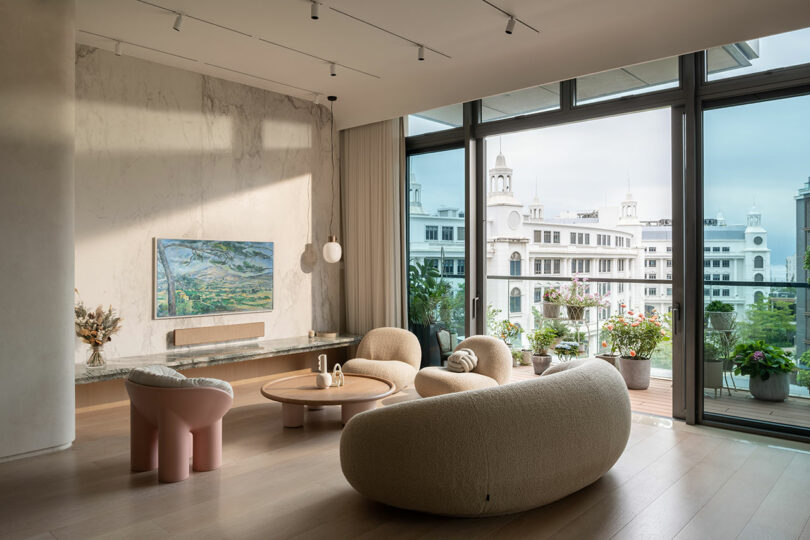
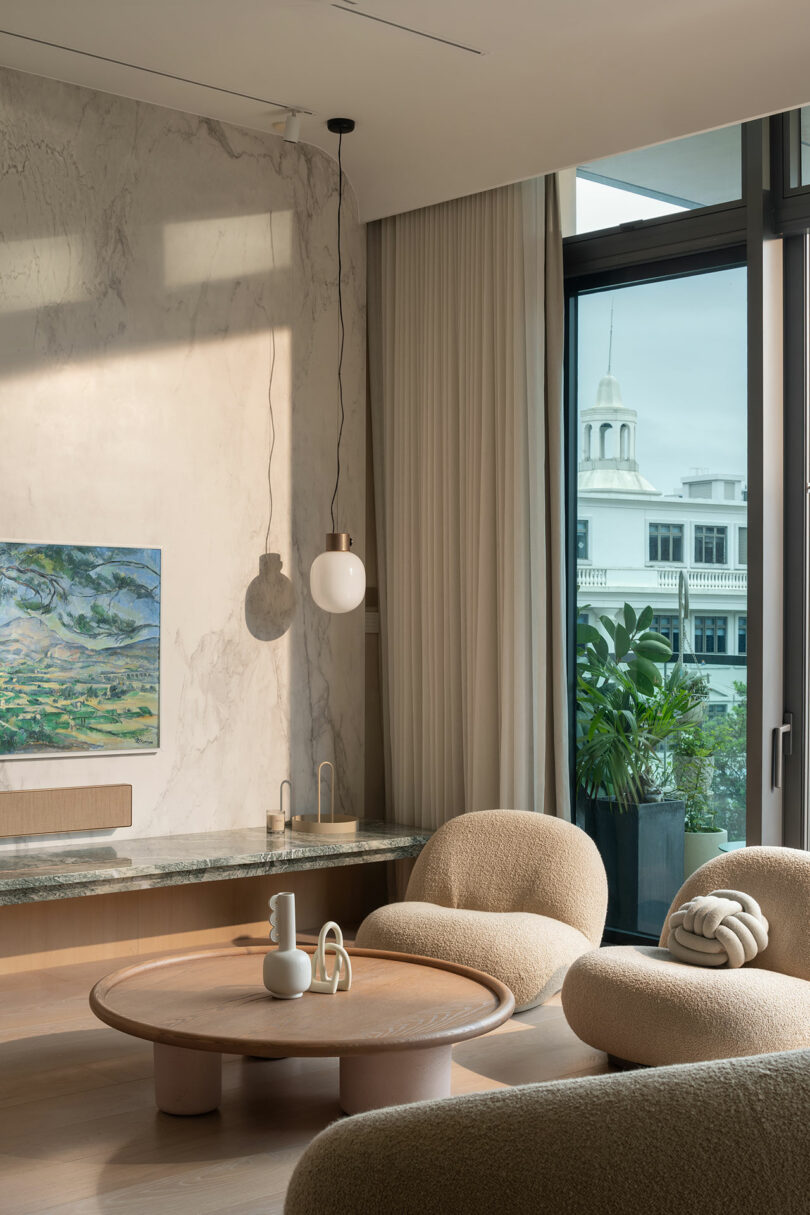
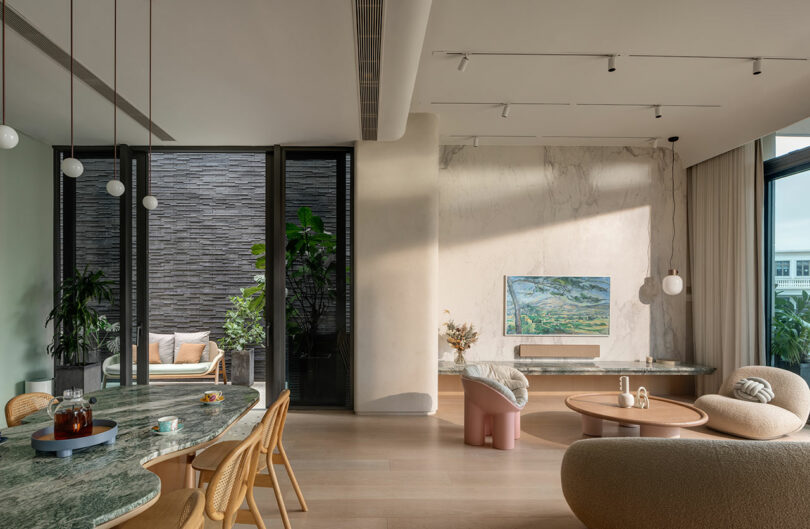
The design of Playpod Sanctuary goes beyond aesthetics, prioritizing the psychological and emotional needs of its inhabitants. Understanding the importance of mental health, especially in a post-pandemic context, the studio focused on crafting a space that would serve as both a functional home and a mental retreat. The layout is thoughtfully divided into private, semi-private, and public zones, encouraging both family connection and personal solitude when needed. The home features a rooftop terrace and spacious living areas that foster interactions while respecting individual privacy.
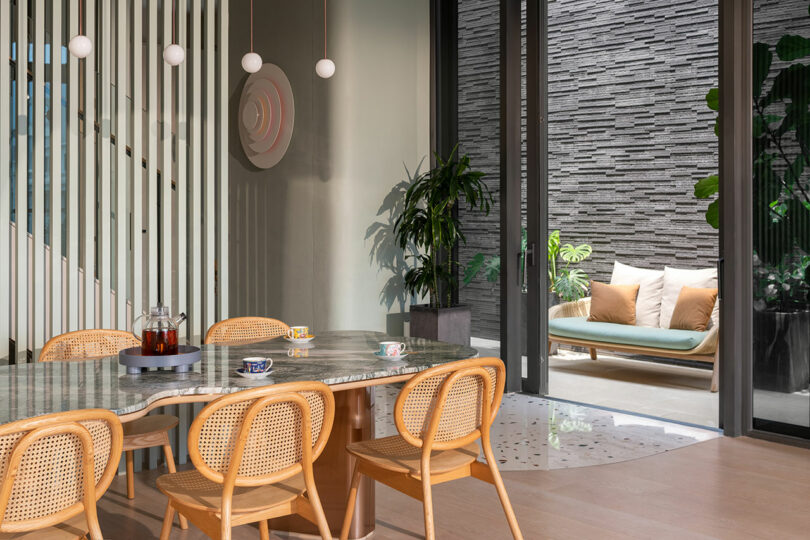
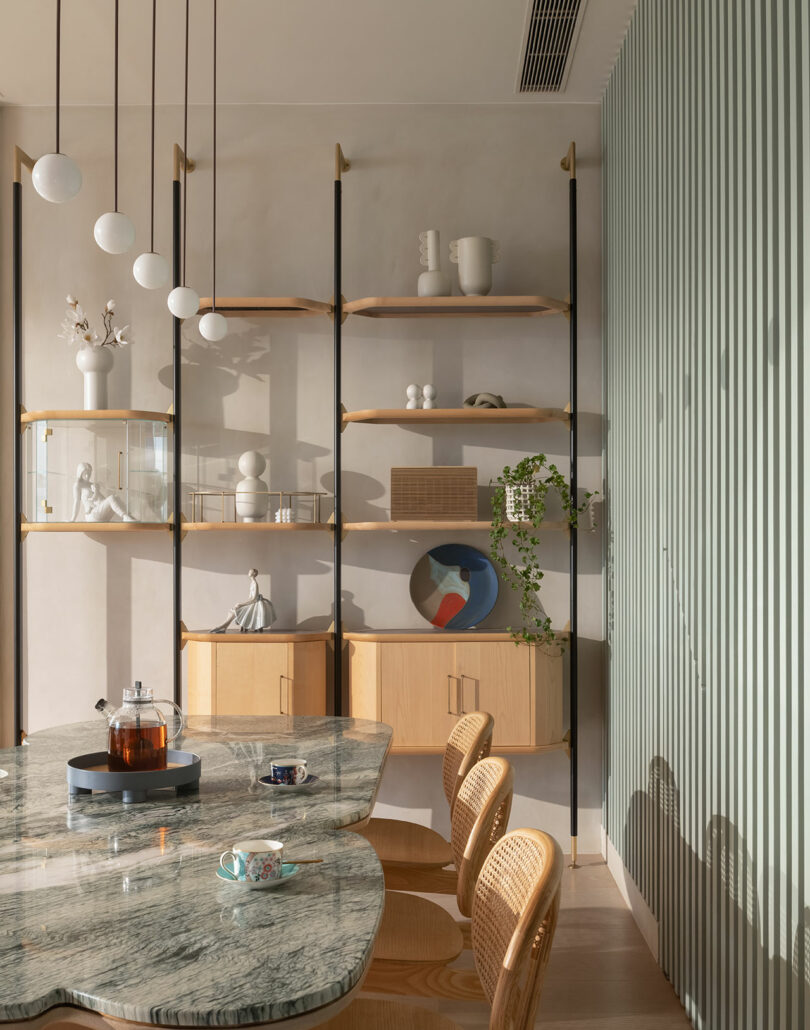
The design process was marked by close collaboration with the family, ensuring that the end result catered not only to their practical needs but also to their emotional well-being. Intensive design meetings allowed the family to actively participate in shaping the space, exploring creative solutions that would support their daily routines and lifestyle. This collaborative approach gave rise to unique, multifunctional spaces such as a welcoming lounge area for guests and dynamic play zones for the children.
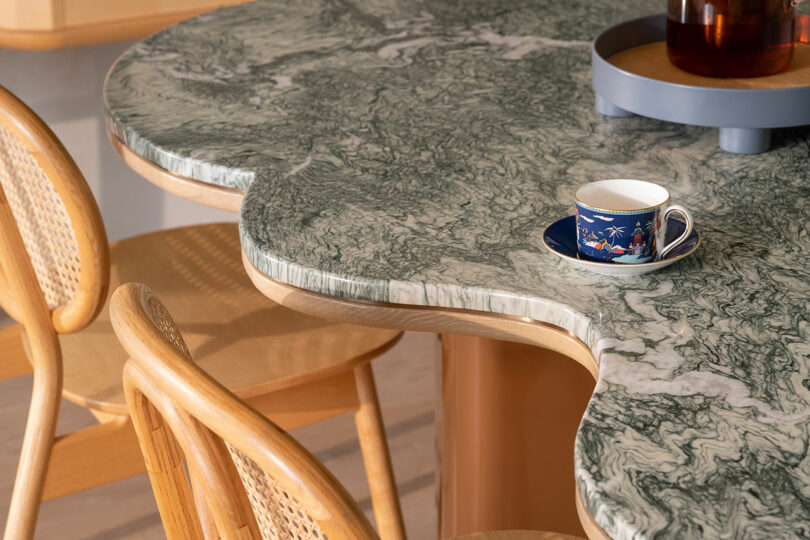
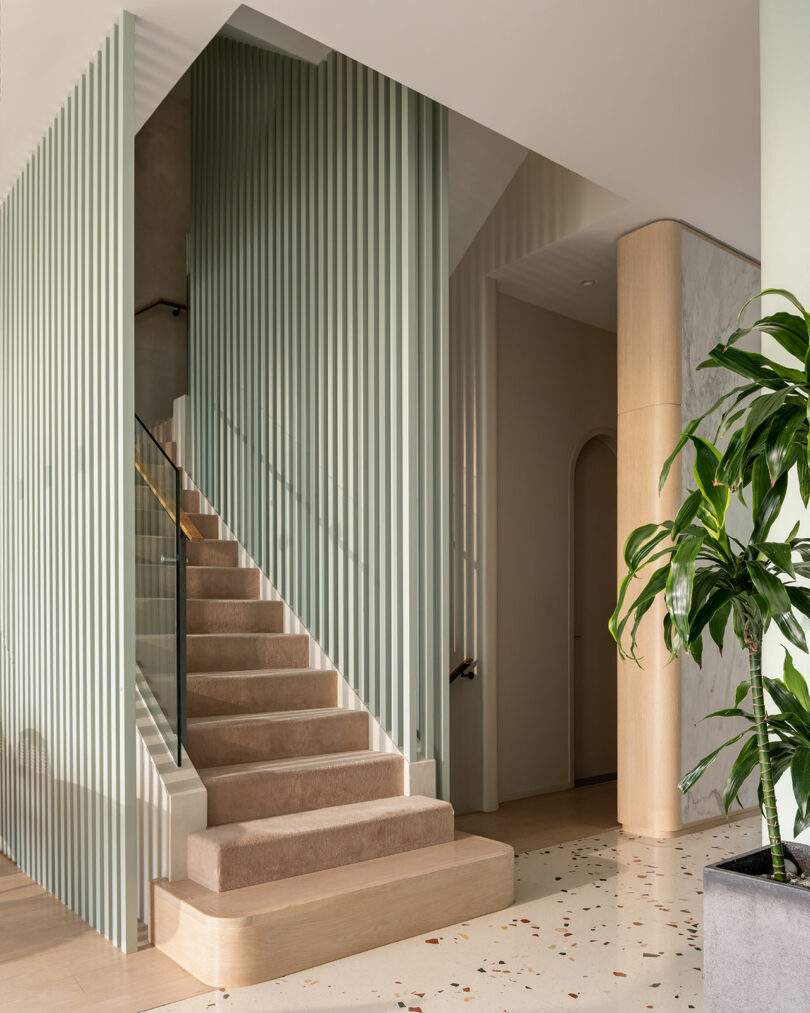
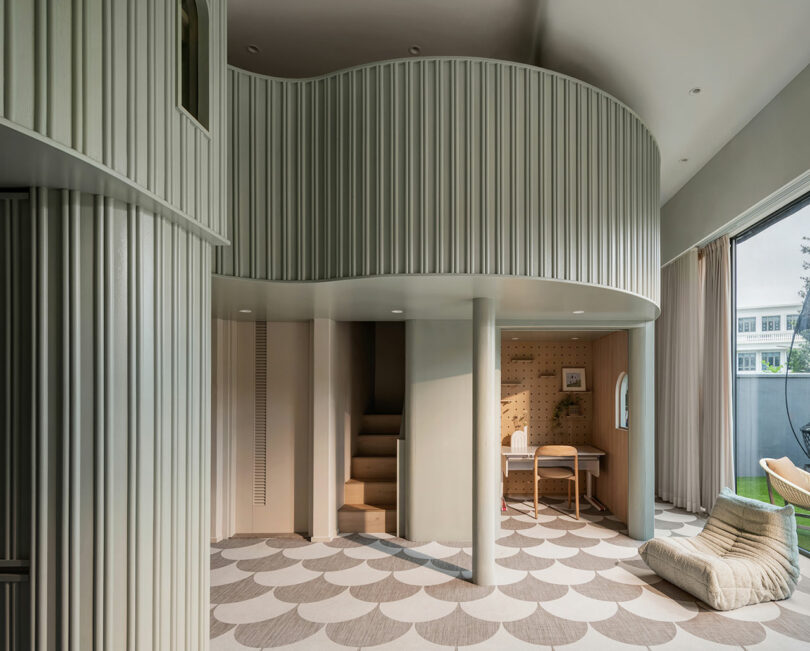
Aesthetically, the home embraces nature, with materials like natural wood, green accents, and custom-designed furniture blending into a cohesive palette. These elements were carefully selected to foster a soothing environment, while durable and functional materials like terrazzo flooring add a layer of playful practicality to high-traffic areas like the kitchen and entrance.
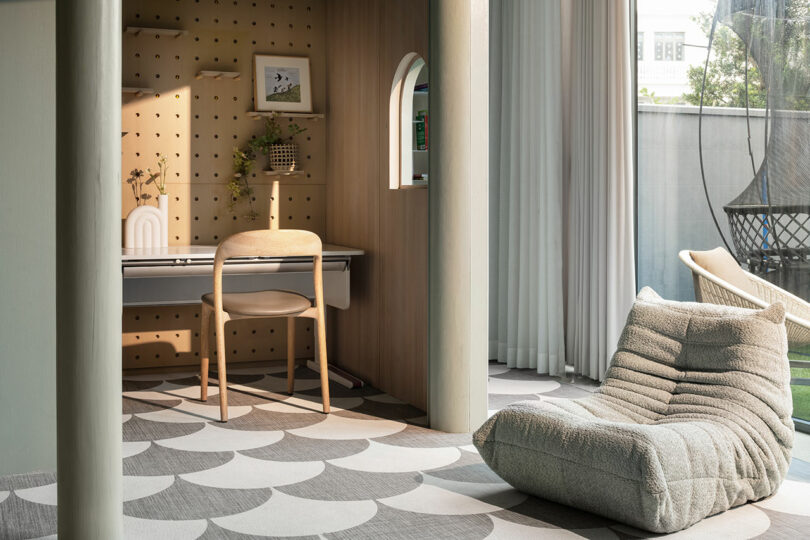
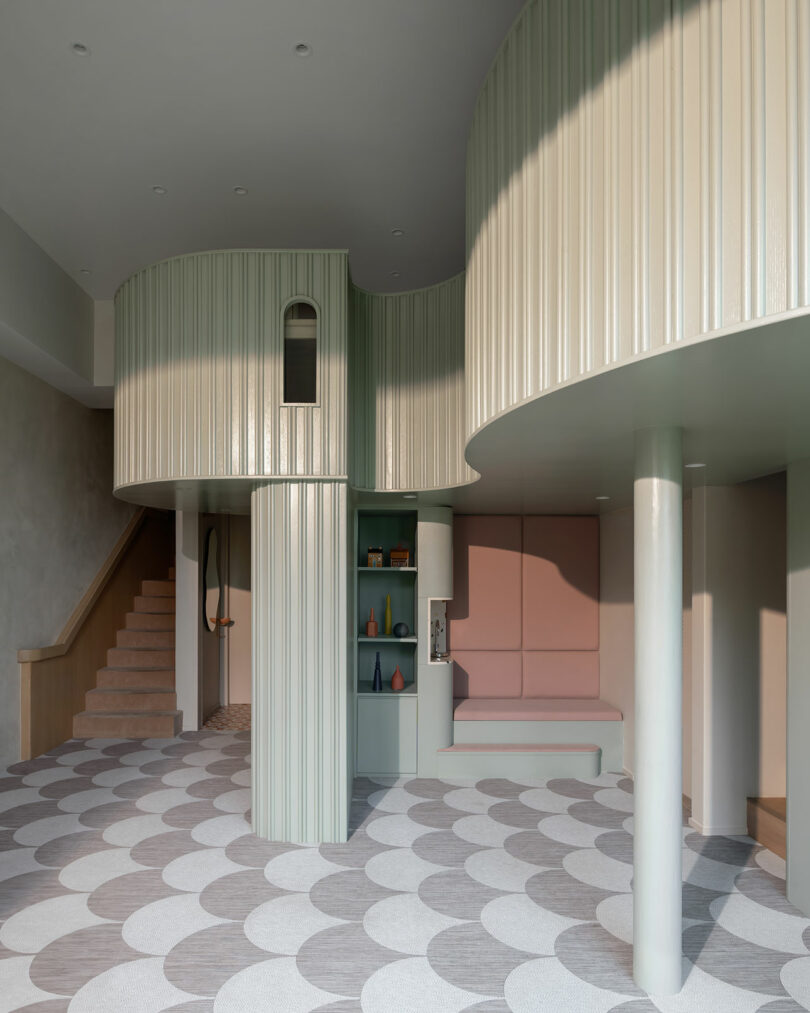
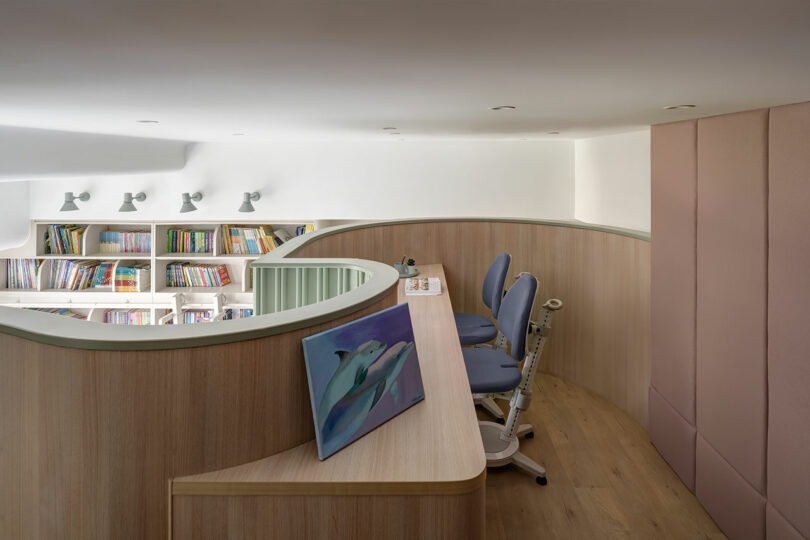
Lighting, acoustics, and material choices were meticulously designed to heighten sensory comfort. Lighting systems were chosen to offer different levels of warmth and brightness, creating flexible atmospheres that respond to the changing needs of the family. Acoustic partitions were integrated to maintain peace and quiet, crucial for a mentally restorative space.
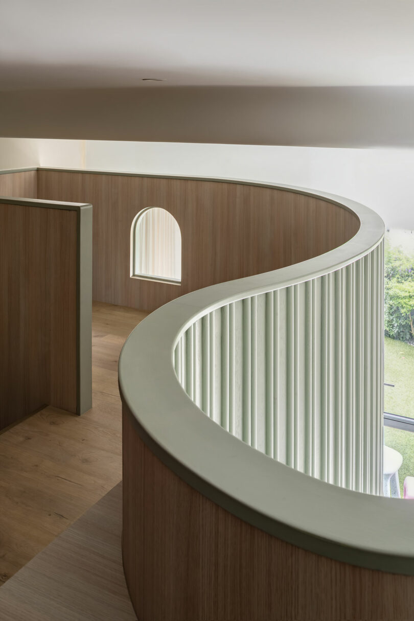
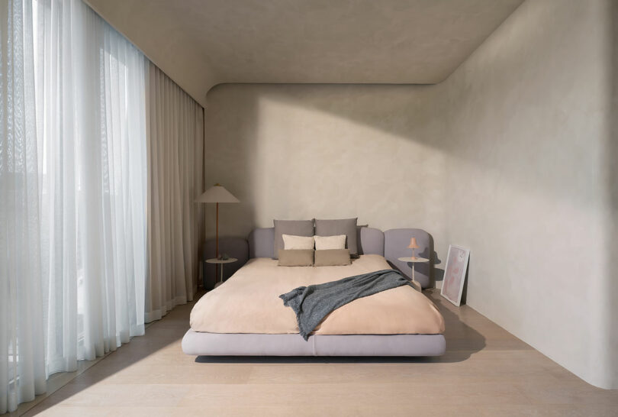
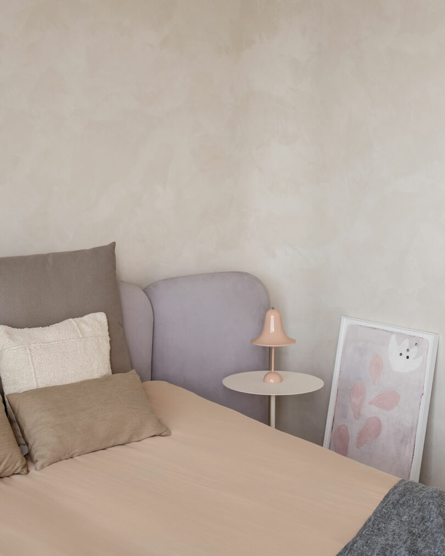
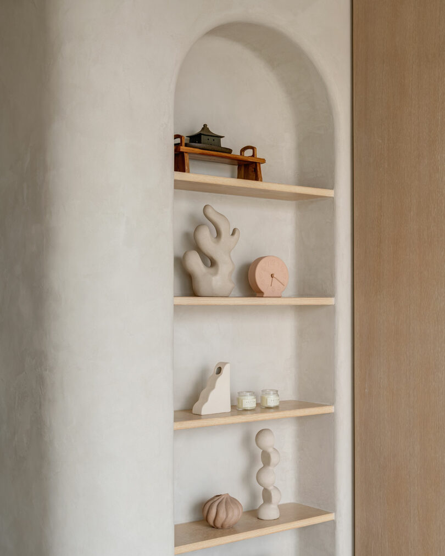
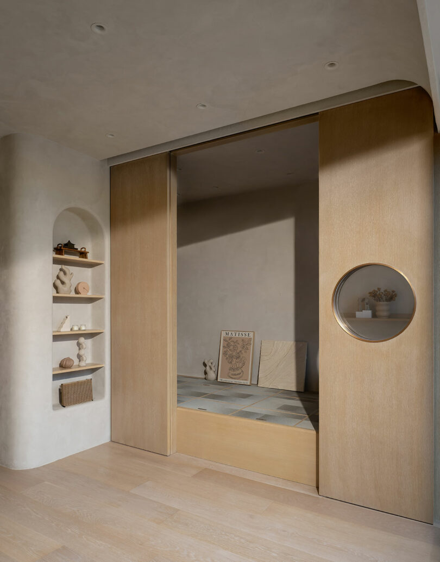
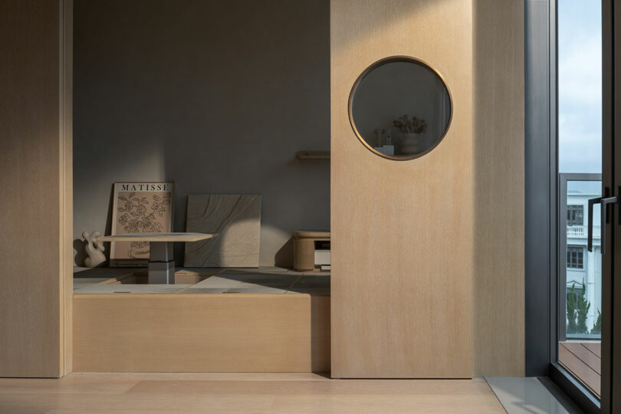
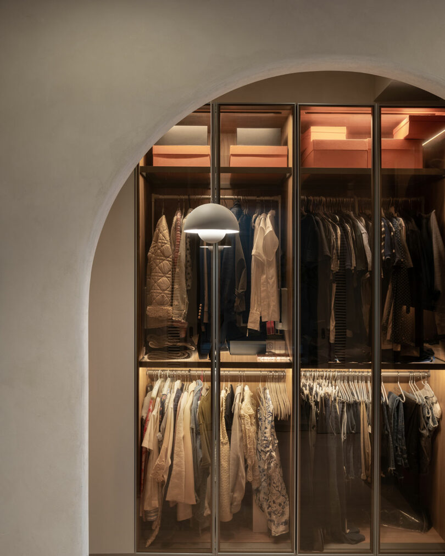
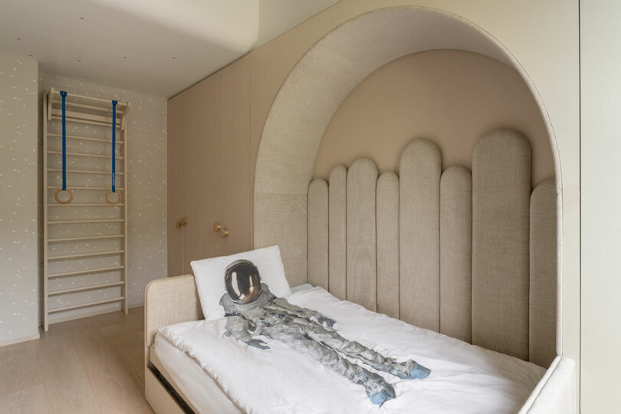
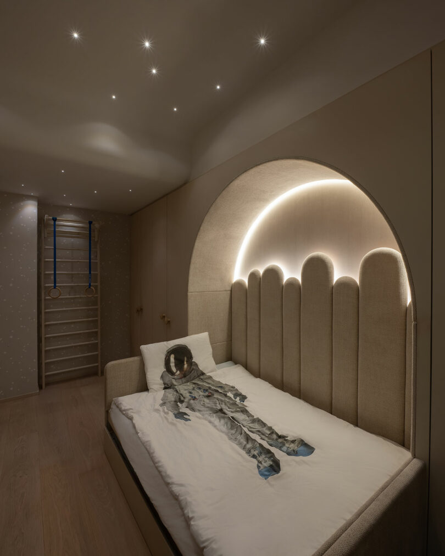
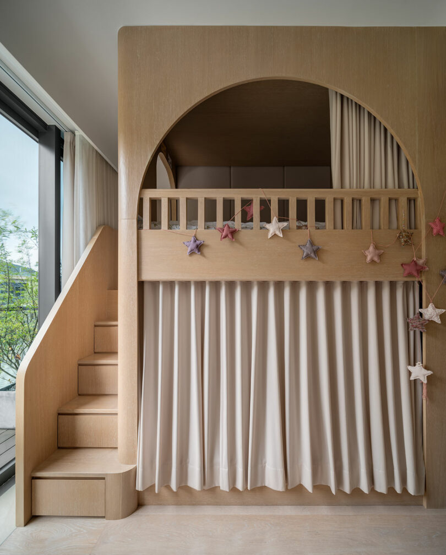
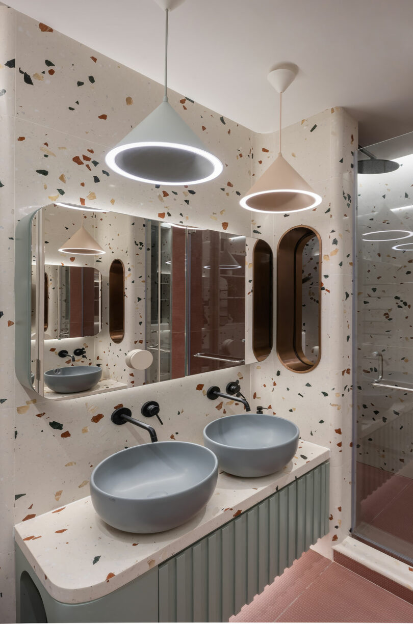
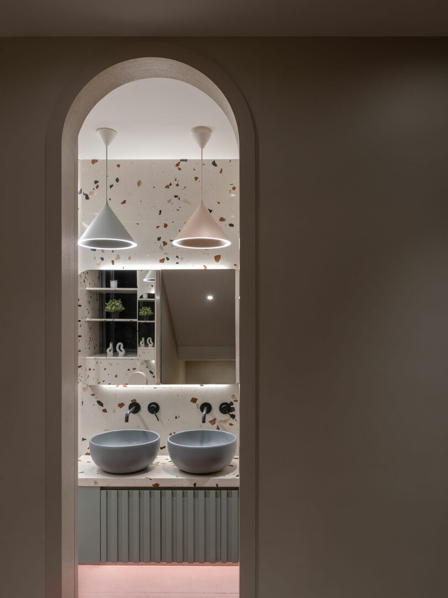
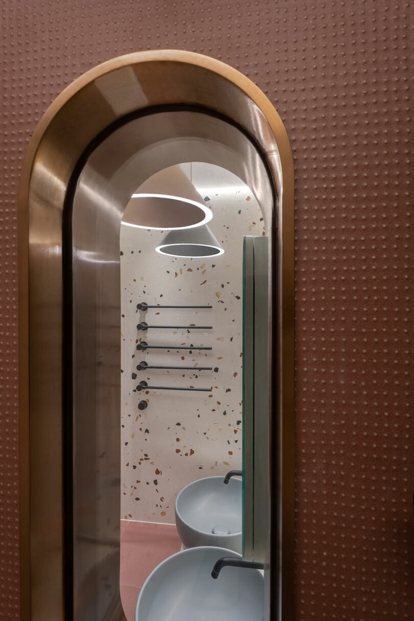
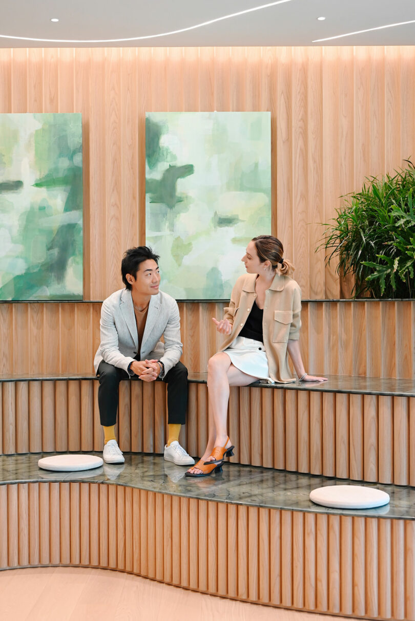
Kenny Kinugasa-Tsui and Lorène Faure of Bean Buro
For more projects from Bean Buro, head to beanburo.com.
Photography by Steven Ko.

